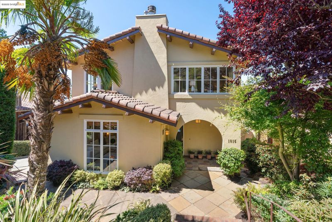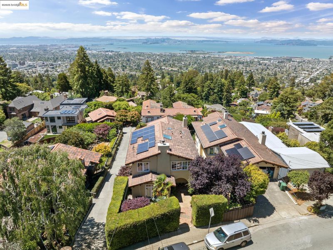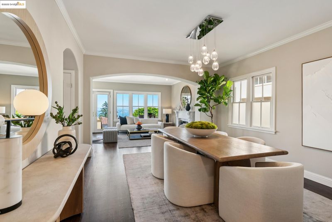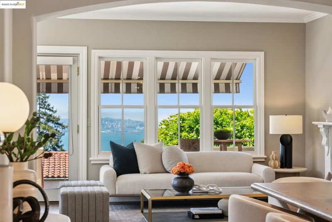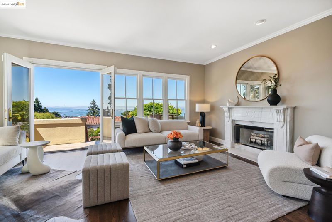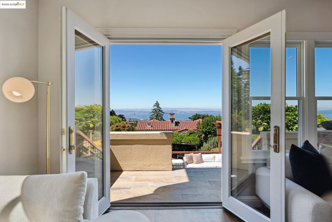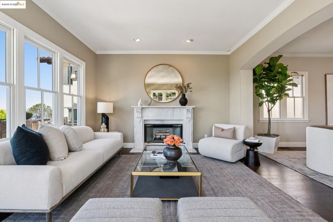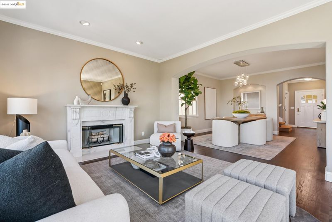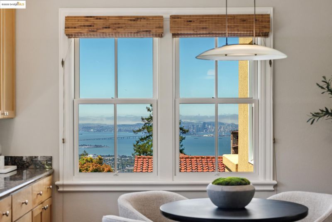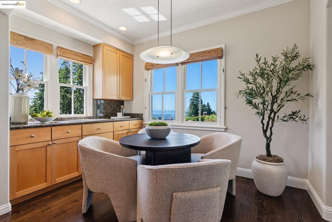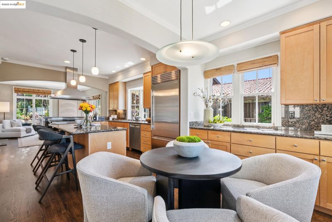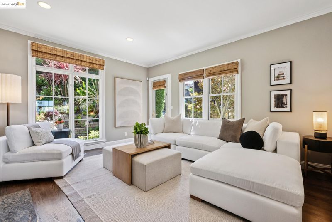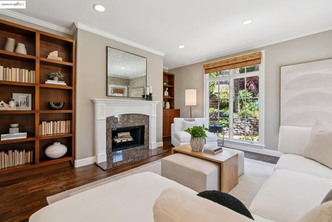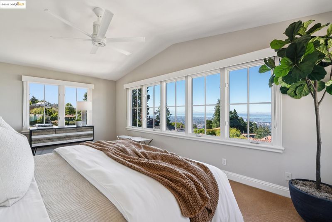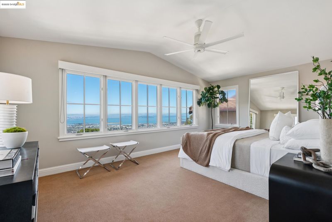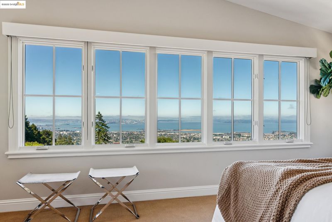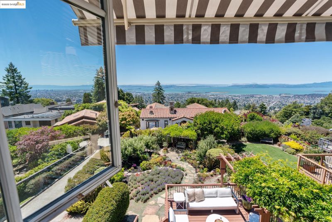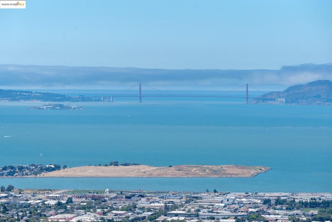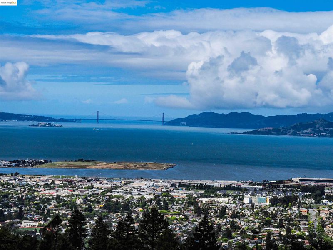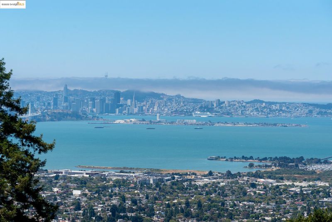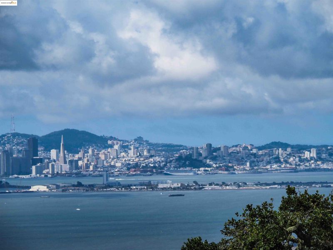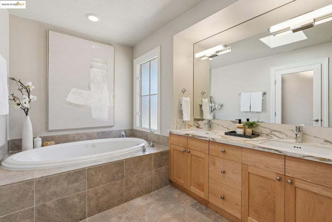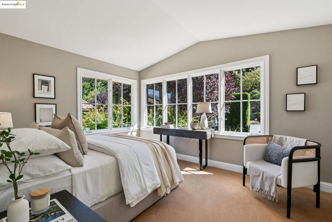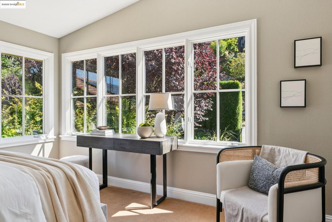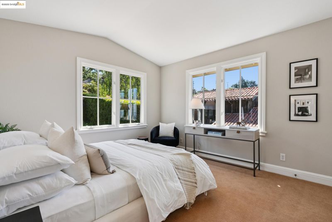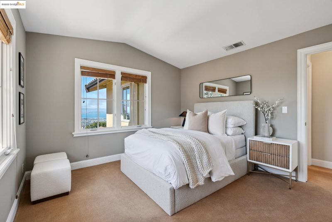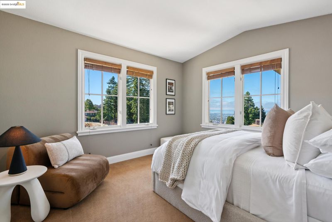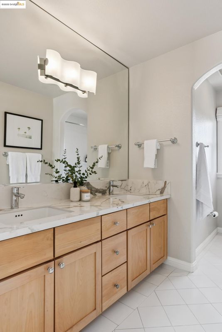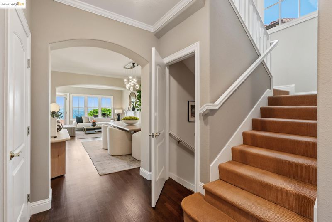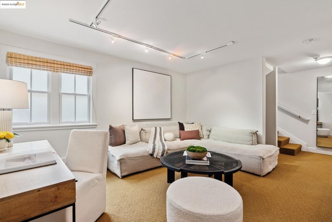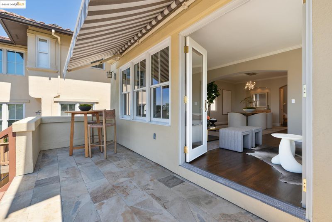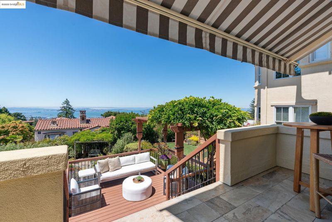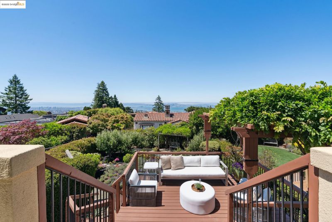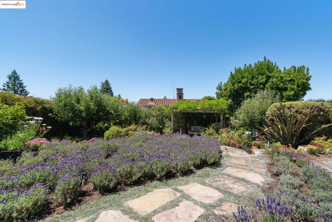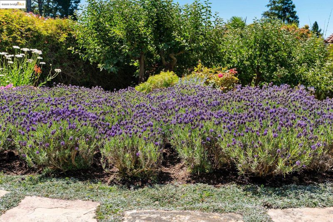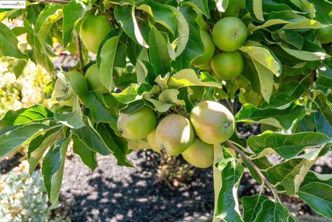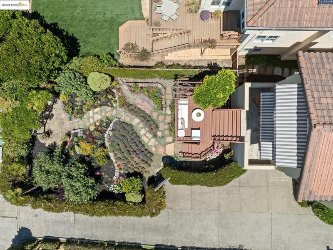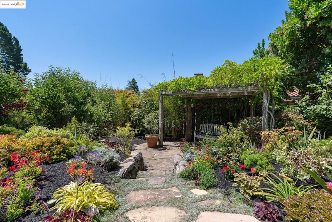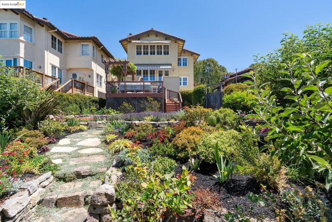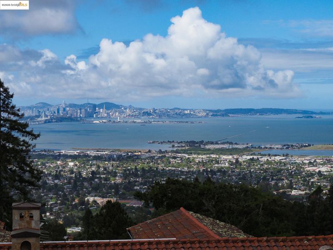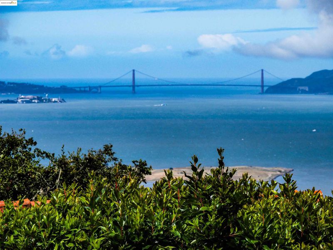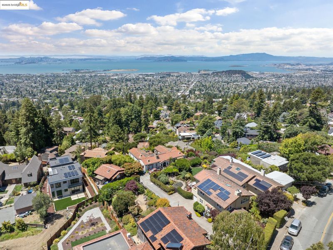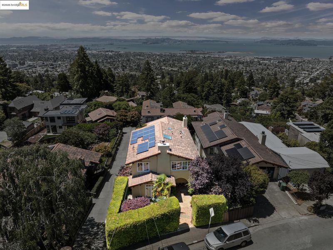
$2,295,000
2,543
SQ FT
$902
SQ/FT
1016 Grizzly Peak Blvd
@ Marin - North Berkeley, Berkeley
- 4 Bed
- 2.5 (2/1) Bath
- 2 Park
- 2,543 sqft
- Berkeley
-

-
Sun Jul 13, 1:00 pm - 4:00 pm
Sweeping Bay views, modern mediterranean charm, and garden serenity—custom Jarvis Architects-designed home offers a lifestyle of beauty and balance in the Berkeley Hills. With four bedrooms on one level, two and a half baths, bonus space on the lower level ideal for office or lounging, a two car garage with interior access and a deep exquisitely designed garden—lush, layered and artfully planted—provides visual structure and seasonal delight. This is a home where every detail has been considered and every space invites you to enjoy the best of Bay Area living.
-
Sun Jul 20, 2:00 pm - 4:00 pm
Sweeping Bay views, modern mediterranean charm, and garden serenity—custom Jarvis Architects-designed home offers a lifestyle of beauty and balance in the Berkeley Hills. With four bedrooms on one level, two and a half baths, bonus space on the lower level ideal for office or lounging, a two car garage with interior access and a deep exquisitely designed garden—lush, layered and artfully planted—provides visual structure and seasonal delight. This is a home where every detail has been considered and every space invites you to enjoy the best of Bay Area living.
With sweeping Bay and Bridge views and curated gardens, this sunlit Mediterranean home offers four bedrooms, two and one-half baths, and elegant living across expansive spaces. Built in 1998, it begins with a landscaped courtyard bordered by dry-laid stone walls. Formal dining and living rooms frame mesmerizing vistas, with French doors opening to a terrace and an arbor-shaded deck. The living room features a marble fireplace and hardwood floors that continue through the culinary kitchen and family room with a second fireplace. The kitchen includes a center island, pantry, and eat-in area designed to take in the view. Upstairs, the home continues to impress with four generous bedrooms and two well-appointed baths. The layout, thoughtfully arranged for privacy—several enjoy outlooks to the Bay—culminating in the expansive primary suite with vaulted ceilings, dual closets, and the quiet pleasure of awakening each morning to unforgettable horizons. The lower level offers space for an office & lounging, a two-car garage with interior access, and abundant storage. Experience a life framed by nature’s beauty, where the deep, exquisitely designed garden reveals vibrant color, thoughtfully planted to create both lushness and architectural interest—ideally situated for nature enthusiasts.
- Current Status
- New
- Original Price
- $2,295,000
- List Price
- $2,295,000
- On Market Date
- Jul 10, 2025
- Property Type
- Detached
- D/N/S
- North Berkeley
- Zip Code
- 94708
- MLS ID
- 41104313
- APN
- 63296922
- Year Built
- 1998
- Stories in Building
- 3
- Possession
- Close Of Escrow
- Data Source
- MAXEBRDI
- Origin MLS System
- Bridge AOR
Cragmont Elementary School
Public K-5 Elementary
Students: 377 Distance: 0.3mi
Cragmont Elementary School
Public K-5 Elementary
Students: 384 Distance: 0.3mi
Oxford Elementary School
Public K-5 Elementary
Students: 302 Distance: 0.7mi
Oxford Elementary School
Public K-5 Elementary
Students: 281 Distance: 0.7mi
School Of The Madeleine
Private K-8 Elementary, Religious, Coed
Students: 313 Distance: 0.9mi
Thousand Oaks Elementary School
Public K-5 Elementary
Students: 441 Distance: 1.2mi
- Bed
- 4
- Bath
- 2.5 (2/1)
- Parking
- 2
- Attached, Garage, Int Access From Garage, Garage Faces Side, Uncovered Parking Space, Garage Door Opener
- SQ FT
- 2,543
- SQ FT Source
- Assessor Auto-Fill
- Lot SQ FT
- 5,792.0
- Lot Acres
- 0.13 Acres
- Pool Info
- None
- Kitchen
- Dishwasher, Double Oven, Gas Range, Plumbed For Ice Maker, Free-Standing Range, Refrigerator, Self Cleaning Oven, Dryer, Washer, Gas Water Heater, ENERGY STAR Qualified Appliances, Insulated Water Heater, Stone Counters, Eat-in Kitchen, Disposal, Gas Range/Cooktop, Ice Maker Hookup, Kitchen Island, Pantry, Range/Oven Free Standing, Self-Cleaning Oven
- Cooling
- Ceiling Fan(s), No Air Conditioning
- Disclosures
- Nat Hazard Disclosure
- Entry Level
- Exterior Details
- Garden, Back Yard, Garden/Play, Sprinklers Front, Terraced Down, Landscape Back, Landscape Front
- Flooring
- Hardwood, Tile, Carpet
- Foundation
- Fire Place
- Family Room, Living Room, Wood Burning
- Heating
- Zoned, Natural Gas
- Laundry
- Dryer, Laundry Room, Washer, Cabinets, Upper Level
- Upper Level
- 4 Bedrooms, 2 Baths, Primary Bedrm Suite - 1, Primary Bedrm Retreat, Laundry Facility
- Main Level
- 0.5 Bath, Other, Main Entry
- Views
- Bay, Bay Bridge, City Lights, Golden Gate Bridge, San Francisco, Water, Bridge(s), City, Mt Tamalpais
- Possession
- Close Of Escrow
- Basement
- Partial
- Architectural Style
- Mediterranean
- Non-Master Bathroom Includes
- Shower Over Tub, Solid Surface, Tile, Tub, Updated Baths, Double Vanity, Window
- Construction Status
- Existing
- Additional Miscellaneous Features
- Garden, Back Yard, Garden/Play, Sprinklers Front, Terraced Down, Landscape Back, Landscape Front
- Location
- Sloped Down, Rectangular Lot, Back Yard, Front Yard, Landscaped, Sprinklers In Rear
- Roof
- Tile
- Water and Sewer
- Public
- Fee
- Unavailable
MLS and other Information regarding properties for sale as shown in Theo have been obtained from various sources such as sellers, public records, agents and other third parties. This information may relate to the condition of the property, permitted or unpermitted uses, zoning, square footage, lot size/acreage or other matters affecting value or desirability. Unless otherwise indicated in writing, neither brokers, agents nor Theo have verified, or will verify, such information. If any such information is important to buyer in determining whether to buy, the price to pay or intended use of the property, buyer is urged to conduct their own investigation with qualified professionals, satisfy themselves with respect to that information, and to rely solely on the results of that investigation.
School data provided by GreatSchools. School service boundaries are intended to be used as reference only. To verify enrollment eligibility for a property, contact the school directly.
