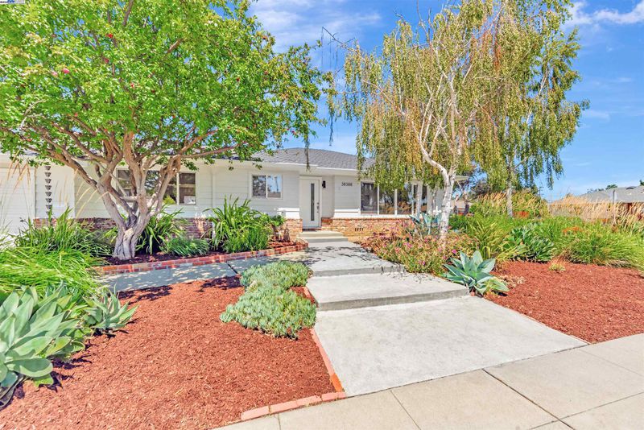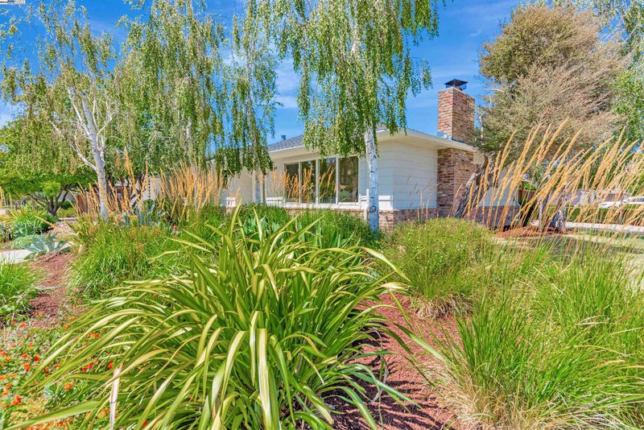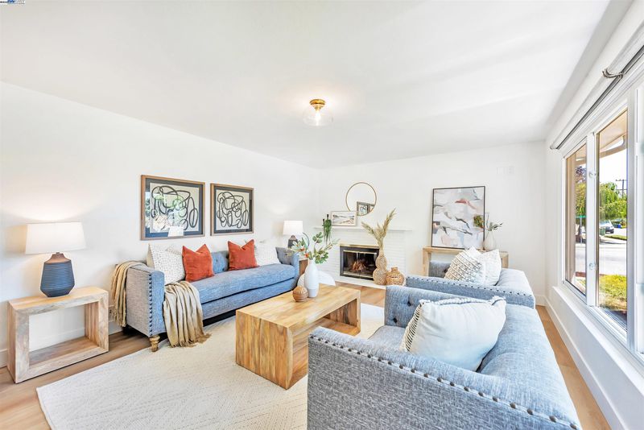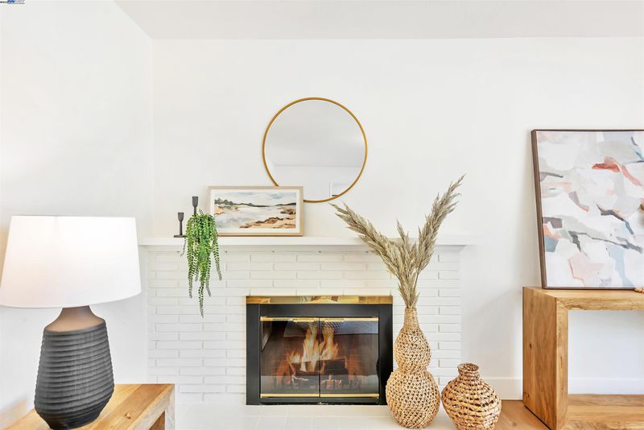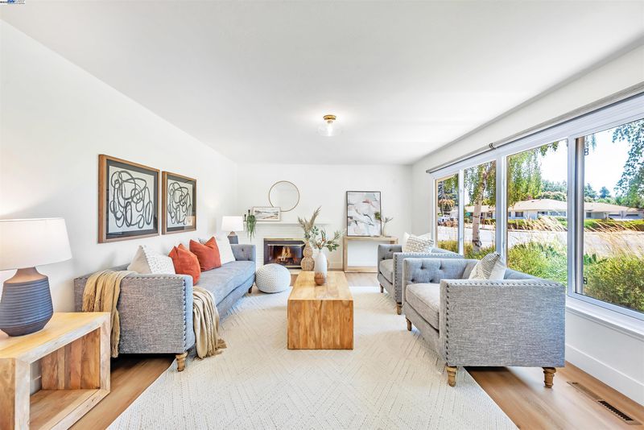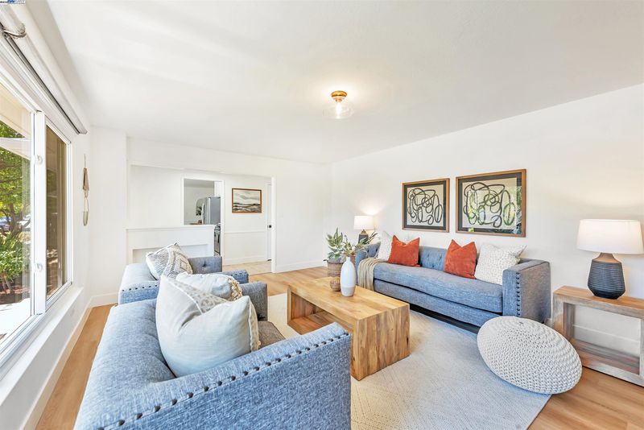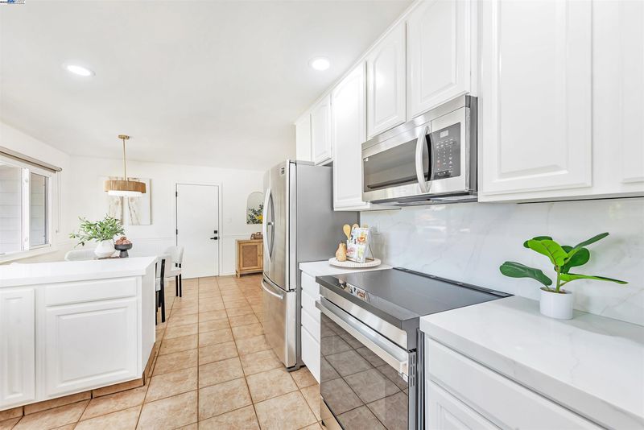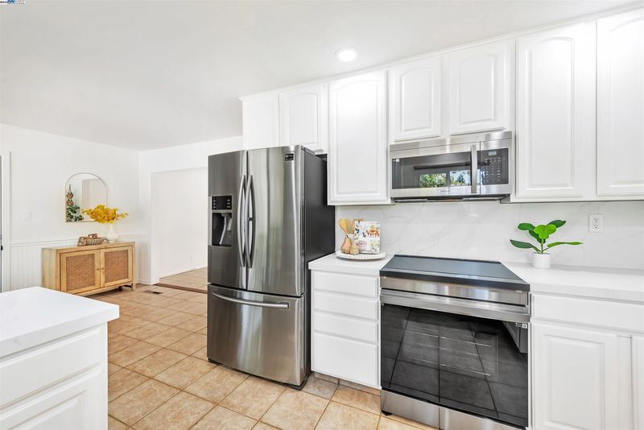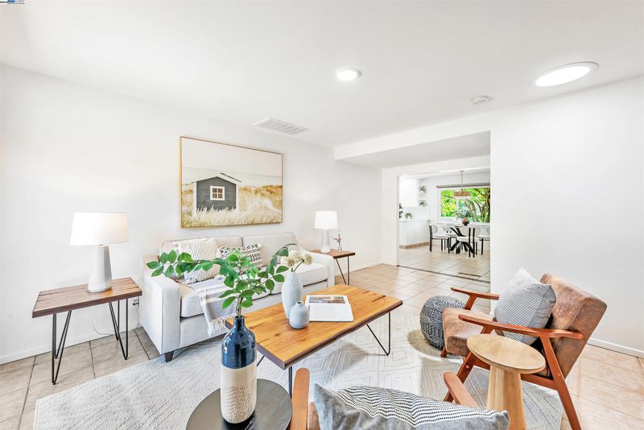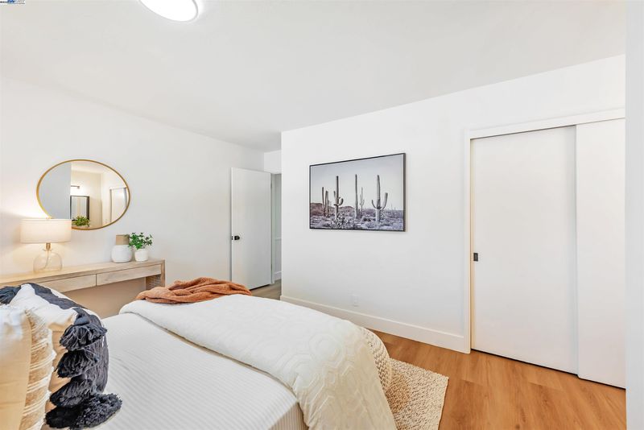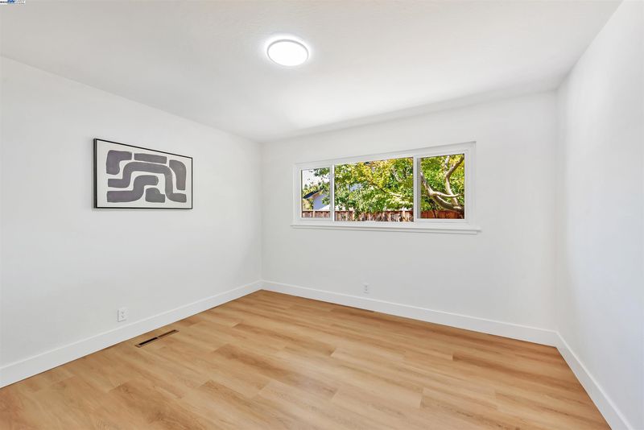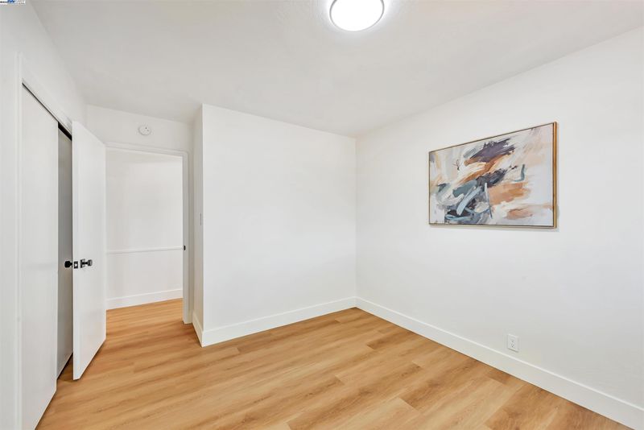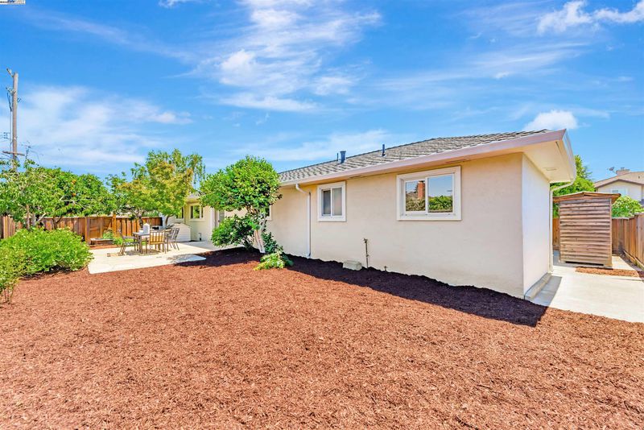
$1,999,000
2,052
SQ FT
$974
SQ/FT
38388 Logan Dr
@ Eggers Drive - Glenmoor, Fremont
- 5 Bed
- 3 Bath
- 2 Park
- 2,052 sqft
- Fremont
-

-
Sat Jul 12, 1:00 pm - 4:00 pm
Located in one of Fremont’s most sought-after neighborhoods, this gorgeous Glenmoor single-story home offers the ideal blend of comfort, space, and modern upgrades. Filled with natural light, the thoughtfully designed floor plan offers generous space ideal for multi-generational living, featuring separate living areas and two private entrances. Notable upgrades include freshly painted interior and exterior, central heating and air conditioning, a Nest thermostat, recessed lighting, and energy-efficient dual-pane windows. The beautifully updated kitchen offers sleek white cabinetry, quartz countertops and backsplash, and stainless steel appliances. Additional enhancements include luxury vinyl flooring, durable tile flooring, and updated modern light fixtures. Step outside to discover spacious front and back yards with mature fruit trees, a charming flagstone patio, large storage shed, and raised flower beds - perfect for peaceful gardening and outdoor gatherings!
-
Sun Jul 13, 1:00 pm - 4:00 pm
Located in one of Fremont’s most sought-after neighborhoods, this gorgeous Glenmoor single-story home offers the ideal blend of comfort, space, and modern upgrades. Filled with natural light, the thoughtfully designed floor plan offers generous space ideal for multi-generational living, featuring separate living areas and two private entrances. Notable upgrades include freshly painted interior and exterior, central heating and air conditioning, a Nest thermostat, recessed lighting, and energy-efficient dual-pane windows. The beautifully updated kitchen offers sleek white cabinetry, quartz countertops and backsplash, and stainless steel appliances. Additional enhancements include luxury vinyl flooring, durable tile flooring, and updated modern light fixtures. Step outside to discover spacious front and back yards with mature fruit trees, a charming flagstone patio, large storage shed, and raised flower beds - perfect for peaceful gardening and outdoor gatherings!
Located in one of Fremont’s most sought-after neighborhoods, this gorgeous Glenmoor single-story home offers the ideal blend of comfort, space, and modern upgrades. Filled with natural light, the thoughtfully designed floor plan offers generous space ideal for multi-generational living, featuring separate living areas and two private entrances. Notable upgrades include freshly painted interior and exterior, central heating and air conditioning, a Nest thermostat, recessed lighting, and energy-efficient dual-pane windows. The beautifully updated kitchen offers sleek white cabinetry, quartz countertops and backsplash, and stainless steel appliances. Additional enhancements include luxury vinyl flooring, durable tile flooring, and updated modern light fixtures. Step outside to discover spacious front and back yards with mature fruit trees, a charming flagstone patio, large storage shed, and raised flower beds - perfect for peaceful gardening and outdoor gatherings! This home is in an excellent location, walking distance to great schools, community parks, playgrounds, tennis courts & pools! Perfect for commuters with access to nearby 880, Dumbarton Bridge, BART & Centerville Train Station. Don’t miss this rare opportunity in the Glenmoor neighborhood - this home is a must see!
- Current Status
- New
- Original Price
- $1,999,000
- List Price
- $1,999,000
- On Market Date
- Jul 10, 2025
- Property Type
- Detached
- D/N/S
- Glenmoor
- Zip Code
- 94536
- MLS ID
- 41104397
- APN
- 50174657
- Year Built
- 1958
- Stories in Building
- 1
- Possession
- Close Of Escrow
- Data Source
- MAXEBRDI
- Origin MLS System
- BAY EAST
Tom Maloney Elementary School
Public K-6 Elementary
Students: 589 Distance: 0.2mi
Glenmoor Elementary School
Public K-6 Elementary
Students: 663 Distance: 0.2mi
Prince Of Peace Lutheran School
Private K-8 Elementary, Religious, Coed
Students: 452 Distance: 0.5mi
Stratford School
Private K
Students: 87 Distance: 0.5mi
Washington High School
Public 9-12 Secondary
Students: 1918 Distance: 0.5mi
Centerville Junior High
Public 7-8 Middle
Students: 972 Distance: 0.6mi
- Bed
- 5
- Bath
- 3
- Parking
- 2
- Attached
- SQ FT
- 2,052
- SQ FT Source
- Public Records
- Lot SQ FT
- 9,200.0
- Lot Acres
- 0.21 Acres
- Pool Info
- Membership (Optional), See Remarks
- Kitchen
- Dishwasher, Microwave, Free-Standing Range, Refrigerator, Dryer, Washer, Stone Counters, Disposal, Range/Oven Free Standing
- Cooling
- Central Air
- Disclosures
- None
- Entry Level
- Exterior Details
- Back Yard, Front Yard
- Flooring
- Tile, Vinyl
- Foundation
- Fire Place
- Living Room
- Heating
- Forced Air
- Laundry
- Dryer, In Garage, Washer
- Main Level
- 5 Bedrooms, 3 Baths, Primary Bedrm Suite - 1, Main Entry
- Possession
- Close Of Escrow
- Architectural Style
- Ranch
- Non-Master Bathroom Includes
- Shower Over Tub, Updated Baths
- Construction Status
- Existing
- Additional Miscellaneous Features
- Back Yard, Front Yard
- Location
- Corner Lot
- Roof
- Composition Shingles
- Water and Sewer
- Public
- Fee
- $44
MLS and other Information regarding properties for sale as shown in Theo have been obtained from various sources such as sellers, public records, agents and other third parties. This information may relate to the condition of the property, permitted or unpermitted uses, zoning, square footage, lot size/acreage or other matters affecting value or desirability. Unless otherwise indicated in writing, neither brokers, agents nor Theo have verified, or will verify, such information. If any such information is important to buyer in determining whether to buy, the price to pay or intended use of the property, buyer is urged to conduct their own investigation with qualified professionals, satisfy themselves with respect to that information, and to rely solely on the results of that investigation.
School data provided by GreatSchools. School service boundaries are intended to be used as reference only. To verify enrollment eligibility for a property, contact the school directly.
