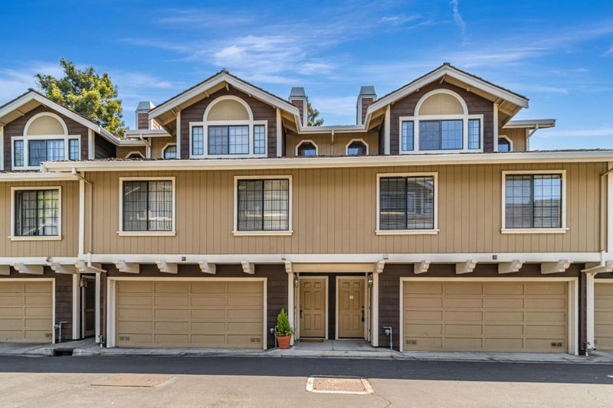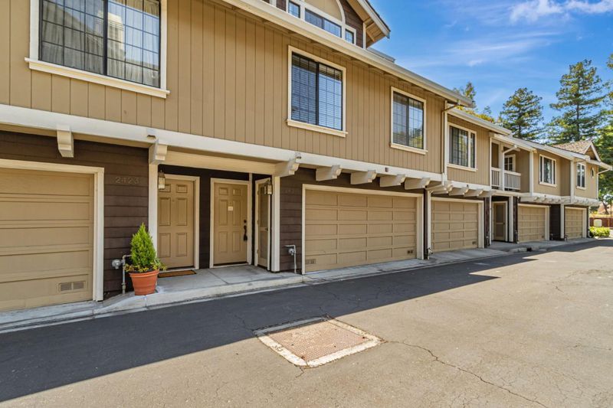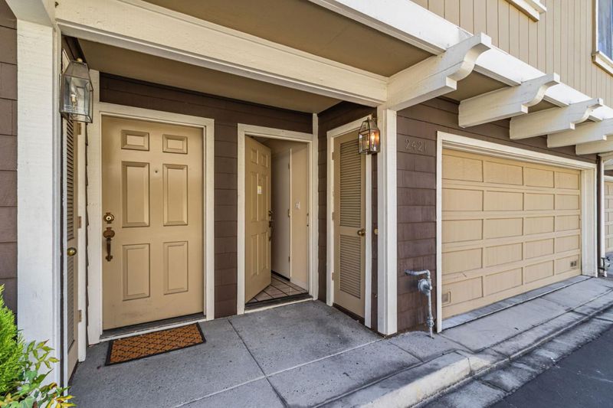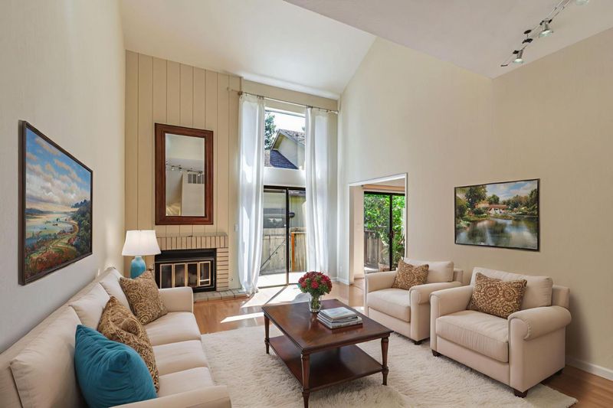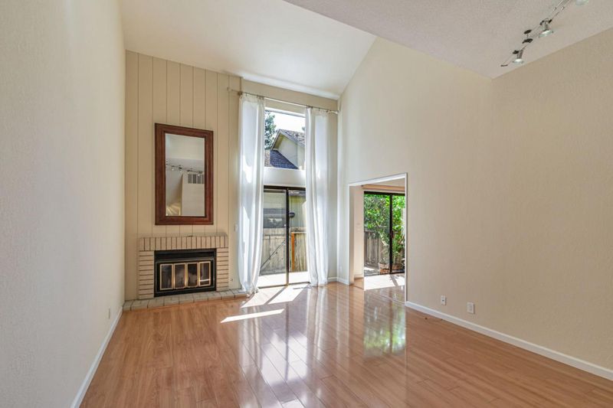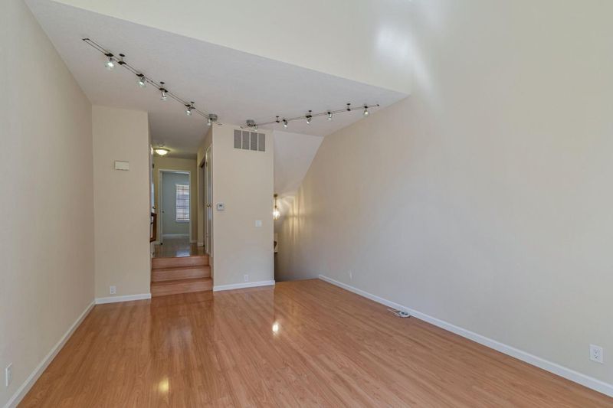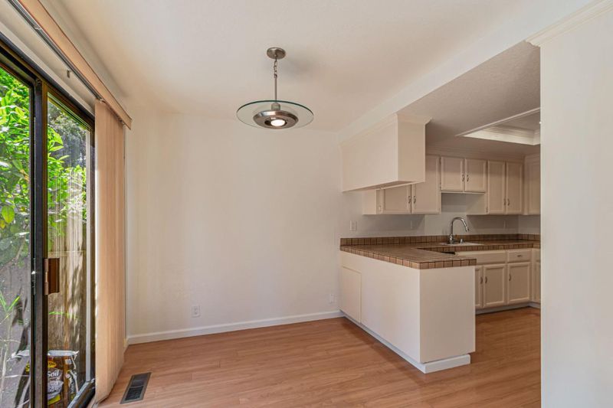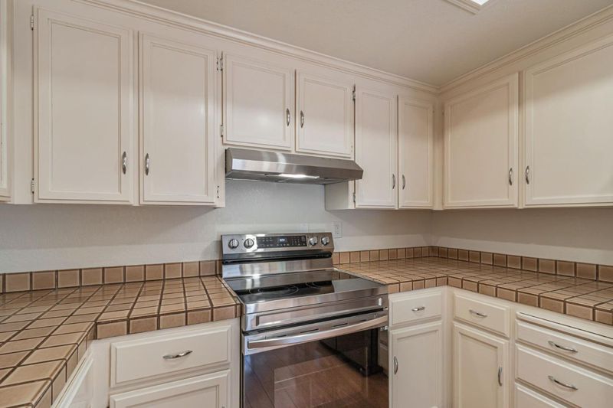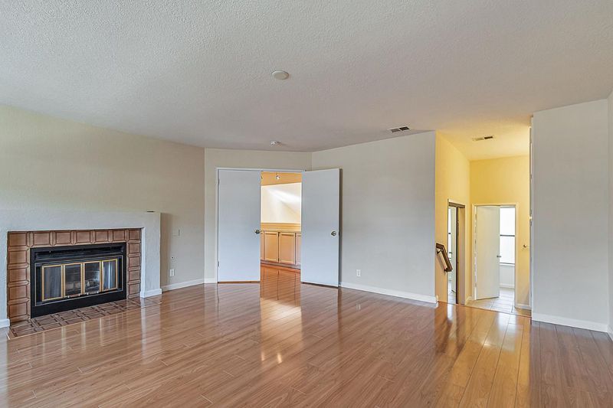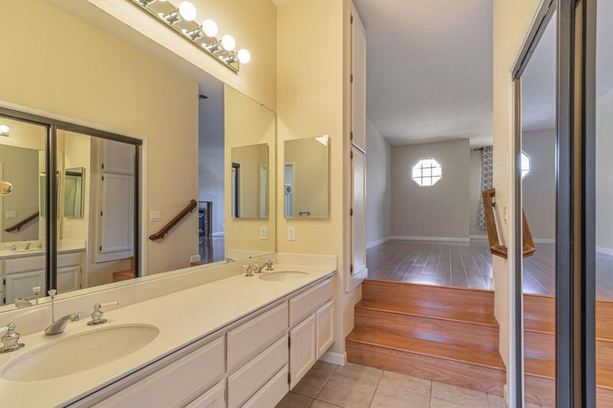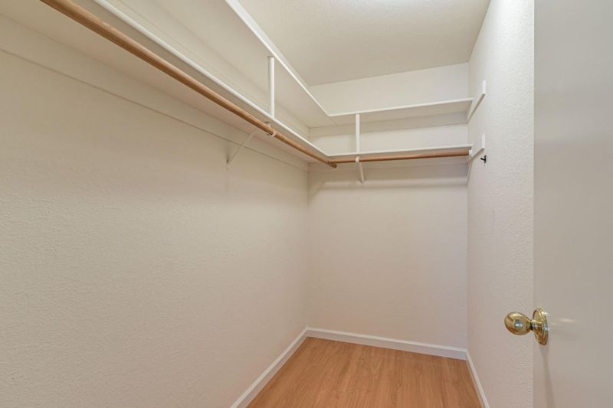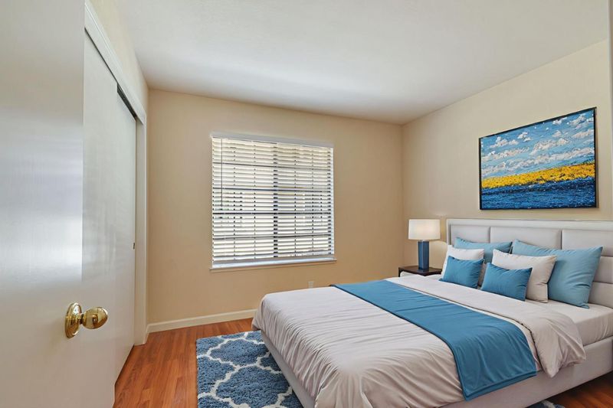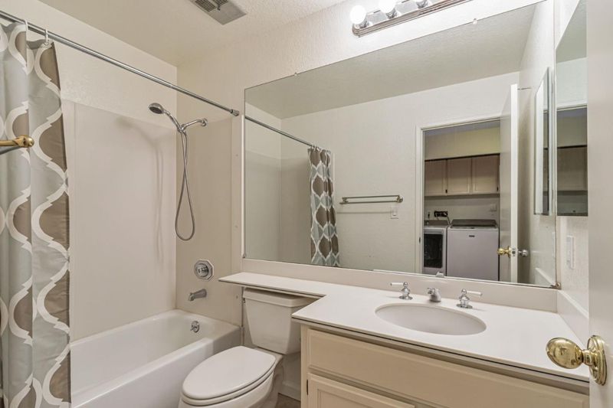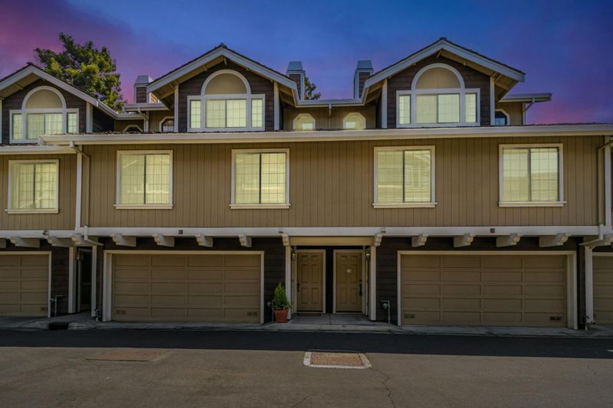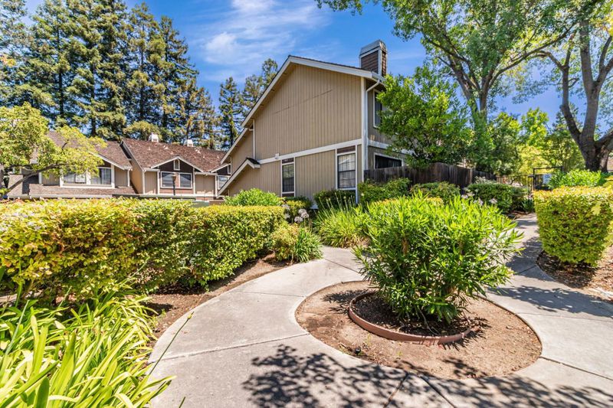
$1,150,000
1,655
SQ FT
$695
SQ/FT
2421 Rebecca Lynn Way
@ San Tomas Expressway - 8 - Santa Clara, Santa Clara
- 3 Bed
- 2 Bath
- 2 Park
- 1,655 sqft
- SANTA CLARA
-

-
Sat Jul 12, 1:00 pm - 4:00 pm
-
Sun Jul 13, 1:00 pm - 4:00 pm
Welcome home to this move-in ready, tri-level townhome in the Santa Clara Redwoods Community. The living room has plenty of natural sunlight, vaulted ceilings, gas starter fireplace, and a slider leading to your private patio. Just off the living room is the dining area with another slider to the patio and access to the open kitchen. Stainless steel appliances, including a refrigerator, electric stove/oven, vented hood, and dishwasher, are included with the home. (no warranties) Up a few stairs you will find the laundry area with washer & dryer, a hall bath with tile floor & shower over tub as well as 2 bedrooms with generous closet space. Up the final set of stairs is a landing with built-in storage cabinetry overlooking the living room, and an expansive primary suite. Double doors open to a light filled bedroom with a gas started fireplace and drop down bathroom with dual sinks, additional closet space and a shower over tub. The attached two car garage conveniently leads right into the home. Centrally located just off of San Tomas Expressway (next to Pruneridge Golf Club) and in the middle of 280, 880, and Lawrence Expressway with quick access to Westfield Valley Fair and Santana Row
- Days on Market
- 1 day
- Current Status
- Active
- Original Price
- $1,150,000
- List Price
- $1,150,000
- On Market Date
- Jul 8, 2025
- Property Type
- Townhouse
- Area
- 8 - Santa Clara
- Zip Code
- 95050
- MLS ID
- ML82013814
- APN
- 294-49-086
- Year Built
- 1984
- Stories in Building
- 3
- Possession
- COE
- Data Source
- MLSL
- Origin MLS System
- MLSListings, Inc.
Westwood Elementary School
Public K-5 Elementary
Students: 392 Distance: 0.3mi
Live Oak Academy
Private 1-12 Alternative, Combined Elementary And Secondary, Religious, Home School Program, Nonprofit
Students: 298 Distance: 0.5mi
C. W. Haman Elementary School
Public K-5 Elementary
Students: 381 Distance: 0.6mi
Millikin Elementary School
Public K-5 Elementary, Coed
Students: 523 Distance: 0.6mi
St. Justin
Private K-8 Elementary, Religious, Coed
Students: 315 Distance: 0.6mi
Stratford School
Private K
Students: 128 Distance: 0.8mi
- Bed
- 3
- Bath
- 2
- Double Sinks, Showers over Tubs - 2+, Tile, Tub in Primary Bedroom
- Parking
- 2
- Attached Garage
- SQ FT
- 1,655
- SQ FT Source
- Unavailable
- Lot SQ FT
- 1,252.0
- Lot Acres
- 0.028742 Acres
- Pool Info
- Yes
- Kitchen
- Countertop - Tile, Refrigerator
- Cooling
- None
- Dining Room
- Dining Area
- Disclosures
- NHDS Report
- Family Room
- No Family Room
- Flooring
- Laminate, Tile
- Foundation
- Concrete Perimeter
- Fire Place
- Gas Starter, Living Room, Primary Bedroom
- Heating
- Central Forced Air, Forced Air, Heating - 2+ Zones
- Laundry
- Inside, Washer / Dryer
- Possession
- COE
- * Fee
- $767
- Name
- Santa Clara Redwoods Homeowners Assoc.
- Phone
- 408-370-9902
- *Fee includes
- Cable / Dish, Garbage, Insurance - Common Area, Sewer, and Water
MLS and other Information regarding properties for sale as shown in Theo have been obtained from various sources such as sellers, public records, agents and other third parties. This information may relate to the condition of the property, permitted or unpermitted uses, zoning, square footage, lot size/acreage or other matters affecting value or desirability. Unless otherwise indicated in writing, neither brokers, agents nor Theo have verified, or will verify, such information. If any such information is important to buyer in determining whether to buy, the price to pay or intended use of the property, buyer is urged to conduct their own investigation with qualified professionals, satisfy themselves with respect to that information, and to rely solely on the results of that investigation.
School data provided by GreatSchools. School service boundaries are intended to be used as reference only. To verify enrollment eligibility for a property, contact the school directly.
