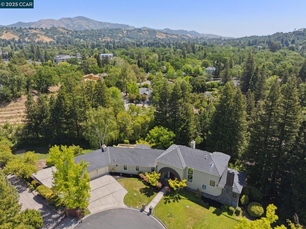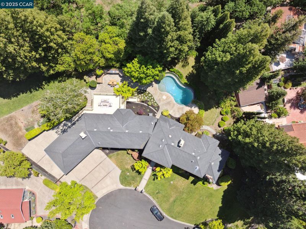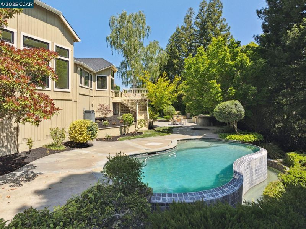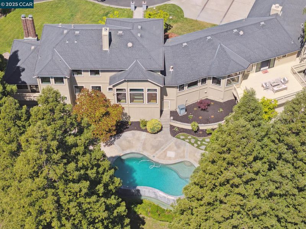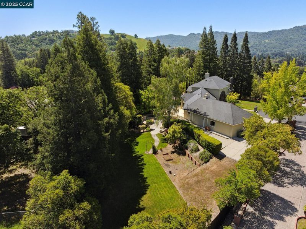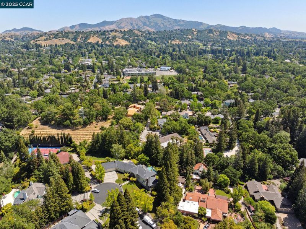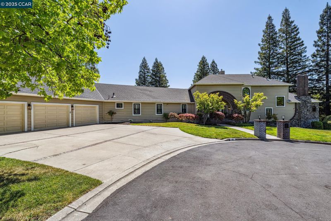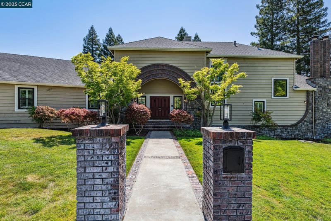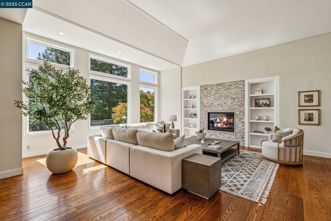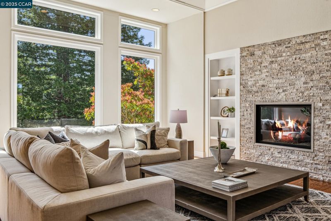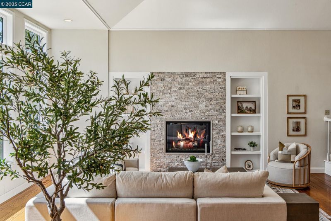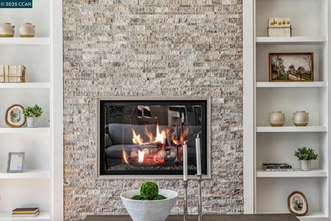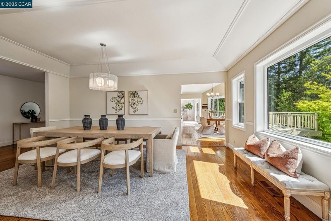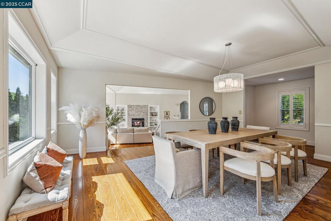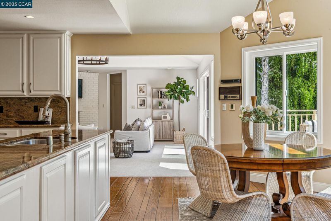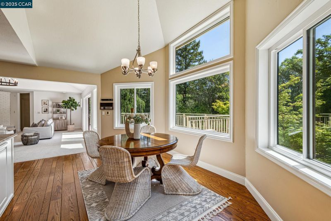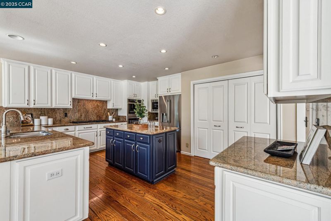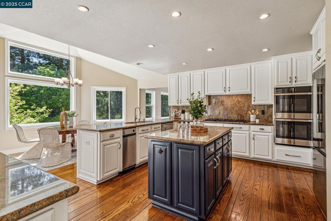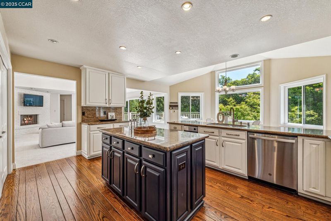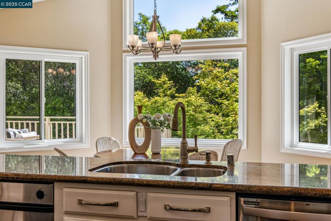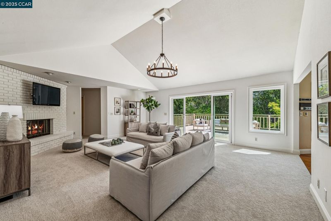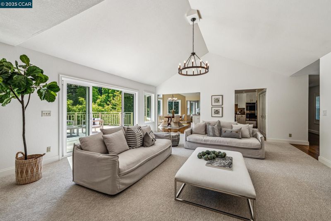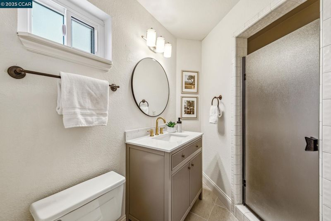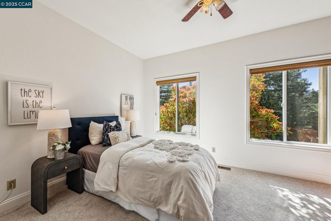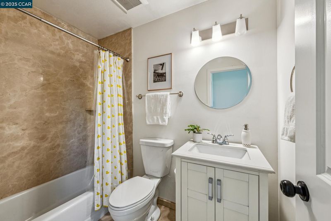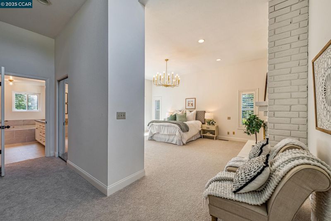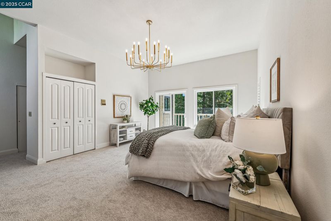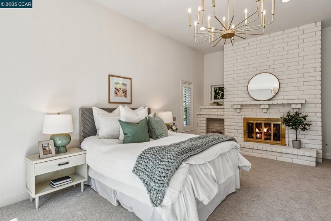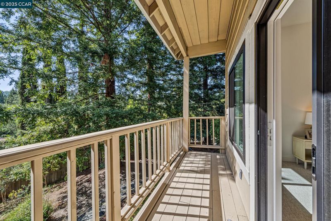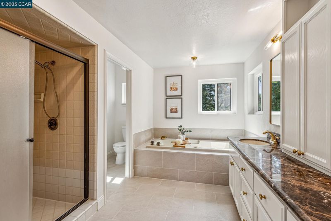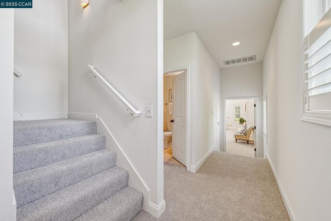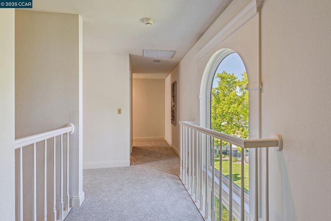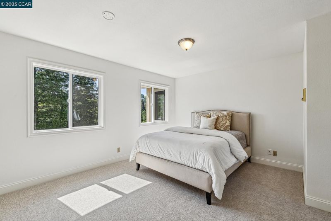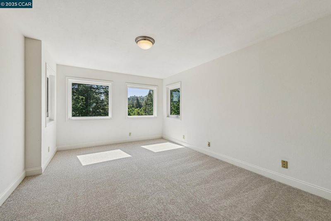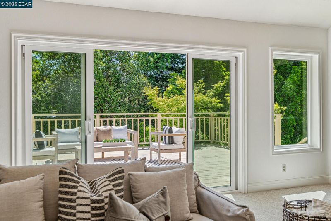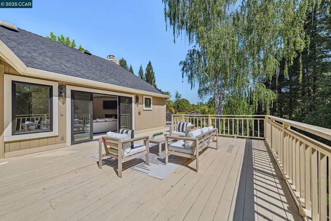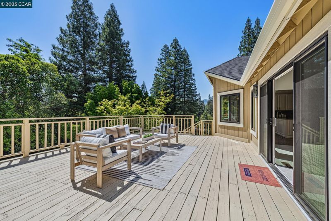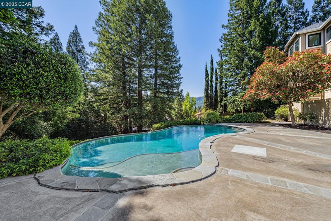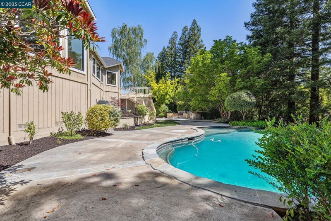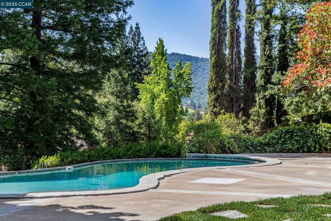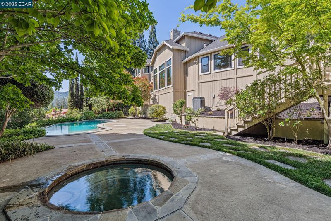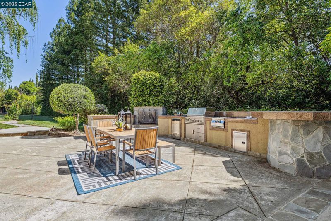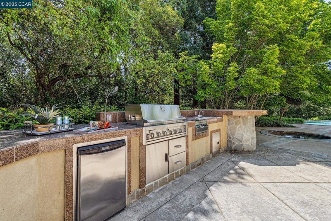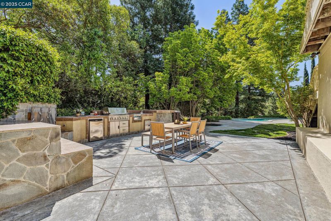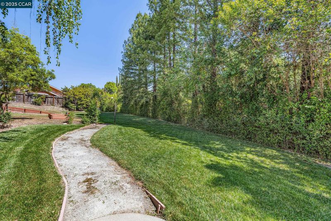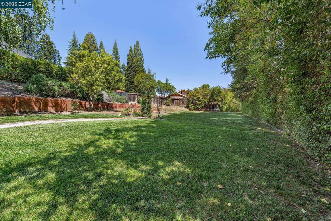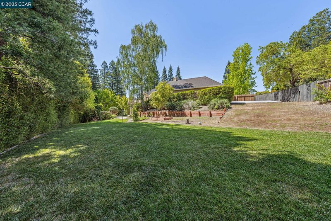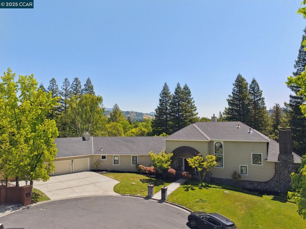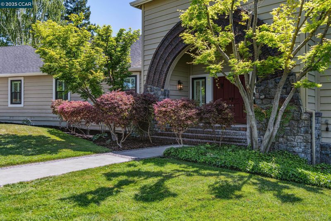
$2,798,000
4,328
SQ FT
$646
SQ/FT
22 Ranger Ct
@ Stone Valley Way - Creeks Of Alamo, Alamo
- 4 Bed
- 4 Bath
- 3 Park
- 4,328 sqft
- Alamo
-

Nestled on a quiet cul-de-sac just off Stone Valley Road, this beautifully updated Alamo residence offers the perfect blend of privacy, luxury, and convenience. Situated on nearly one acre of artfully landscaped grounds, the home features a sparkling pool and spa, expansive lawns ideal for sports or play, and an impressive outdoor kitchen and fireplace—an entertainer’s dream. Designed with functionality and comfort in mind, this home lives like a single-story. The spacious primary suite and a second bedroom with a full bath are located on the main level. Upstairs you'll find two additional bedrooms, a full bath, and generous storage throughout.The heart of the home is the gourmet kitchen, complete with granite countertops, a chef’s island, gas cooktop, and large pantry, all flowing seamlessly into the expansive family room, a perfect modern, open-concept living. Additional highlights include RV/side yard access, proximity to top-rated schools, shopping, and easy freeway access. This is a rare opportunity to own a peaceful retreat in one of Alamo’s most sought-after locations.
- Current Status
- Active - Coming Soon
- Original Price
- $2,798,000
- List Price
- $2,798,000
- On Market Date
- May 5, 2025
- Property Type
- Detached
- D/N/S
- Creeks Of Alamo
- Zip Code
- 94507
- MLS ID
- 41096145
- APN
- 1923400012
- Year Built
- 1983
- Stories in Building
- 2
- Possession
- Negotiable
- Data Source
- MAXEBRDI
- Origin MLS System
- CONTRA COSTA
Central County Special Education Programs School
Public K-12 Special Education
Students: 25 Distance: 0.4mi
Stone Valley Middle School
Public 6-8 Middle
Students: 591 Distance: 0.4mi
Alamo Elementary School
Public K-5 Elementary
Students: 359 Distance: 0.9mi
Rancho Romero Elementary School
Public K-5 Elementary
Students: 478 Distance: 1.1mi
Singing Stones School
Private PK-4
Students: 63 Distance: 2.0mi
Del Amigo High (Continuation) School
Public 7-12 Continuation
Students: 97 Distance: 2.1mi
- Bed
- 4
- Bath
- 4
- Parking
- 3
- Attached, Int Access From Garage, RV/Boat Parking, Side Yard Access, Garage Door Opener
- SQ FT
- 4,328
- SQ FT Source
- Public Records
- Lot SQ FT
- 41,400.0
- Lot Acres
- 0.95 Acres
- Pool Info
- Gunite, In Ground, Spa
- Kitchen
- Dishwasher, Gas Range, Microwave, Oven, Gas Water Heater, Breakfast Nook, Counter - Solid Surface, Counter - Stone, Eat In Kitchen, Gas Range/Cooktop, Island, Oven Built-in, Pantry, Updated Kitchen
- Cooling
- Zoned
- Disclosures
- Nat Hazard Disclosure
- Entry Level
- Exterior Details
- Back Yard, Front Yard, Garden/Play, Side Yard, Sprinklers Automatic
- Flooring
- Hardwood, Tile, Carpet
- Foundation
- Fire Place
- Family Room, Gas Starter, Living Room, Master Bedroom, Other
- Heating
- Zoned
- Laundry
- Laundry Room
- Upper Level
- 2 Bedrooms, 1 Bath
- Main Level
- 2 Bedrooms, 3 Baths, Primary Bedrm Suite - 1, Laundry Facility, Main Entry
- Views
- Las Trampas Foothills, Mt Diablo
- Possession
- Negotiable
- Basement
- Crawl Space
- Architectural Style
- Custom, Traditional
- Non-Master Bathroom Includes
- Shower Over Tub, Solid Surface, Stall Shower, Tile
- Construction Status
- Existing
- Additional Miscellaneous Features
- Back Yard, Front Yard, Garden/Play, Side Yard, Sprinklers Automatic
- Location
- Court, Cul-De-Sac, Premium Lot
- Roof
- Composition Shingles
- Water and Sewer
- Public, Well
- Fee
- Unavailable
MLS and other Information regarding properties for sale as shown in Theo have been obtained from various sources such as sellers, public records, agents and other third parties. This information may relate to the condition of the property, permitted or unpermitted uses, zoning, square footage, lot size/acreage or other matters affecting value or desirability. Unless otherwise indicated in writing, neither brokers, agents nor Theo have verified, or will verify, such information. If any such information is important to buyer in determining whether to buy, the price to pay or intended use of the property, buyer is urged to conduct their own investigation with qualified professionals, satisfy themselves with respect to that information, and to rely solely on the results of that investigation.
School data provided by GreatSchools. School service boundaries are intended to be used as reference only. To verify enrollment eligibility for a property, contact the school directly.
