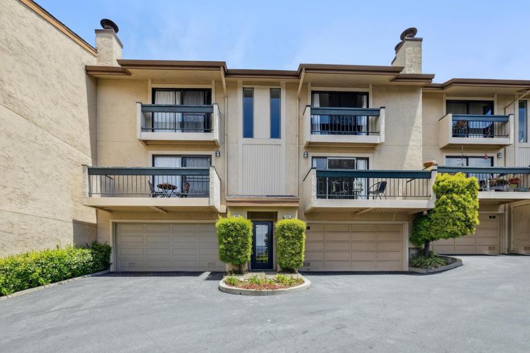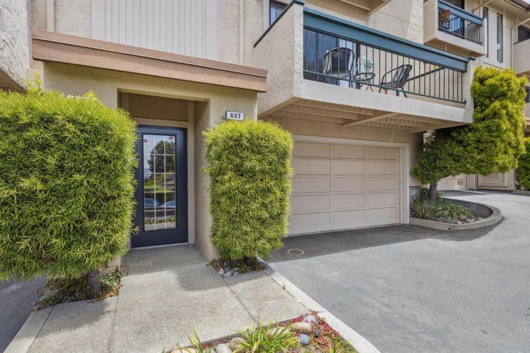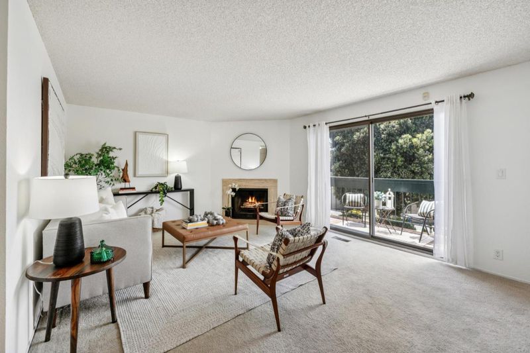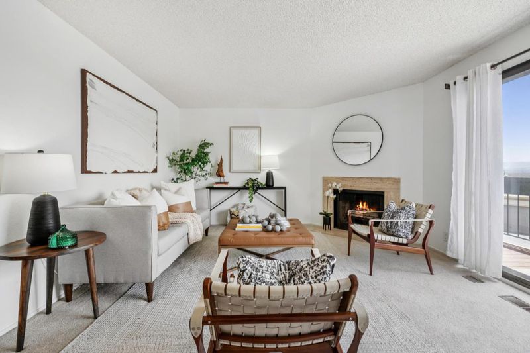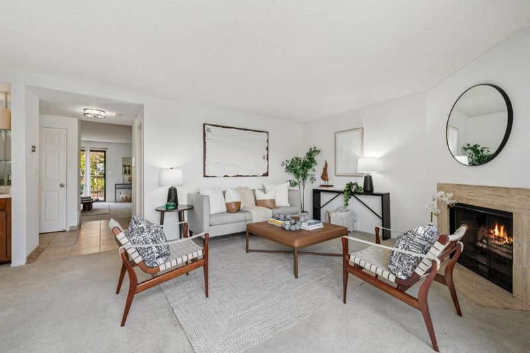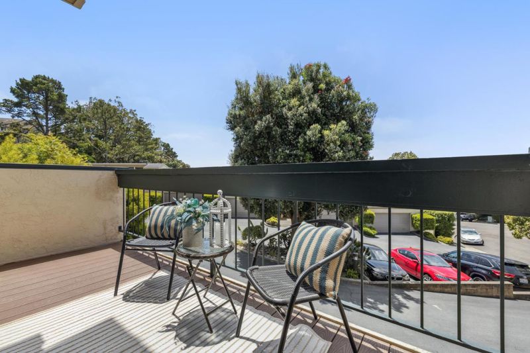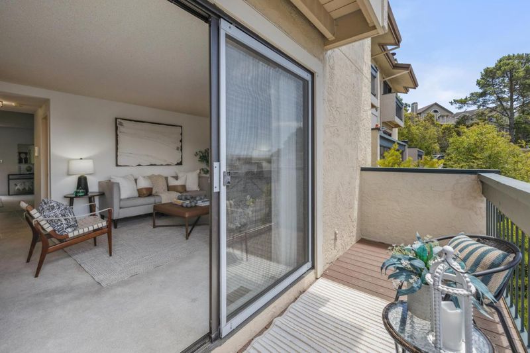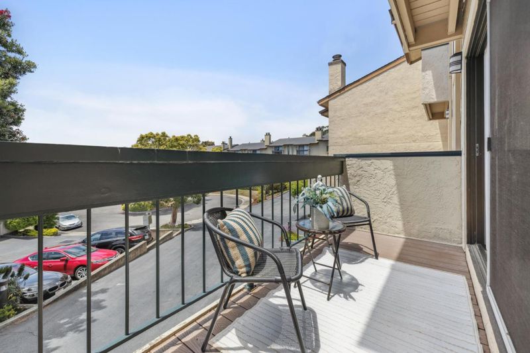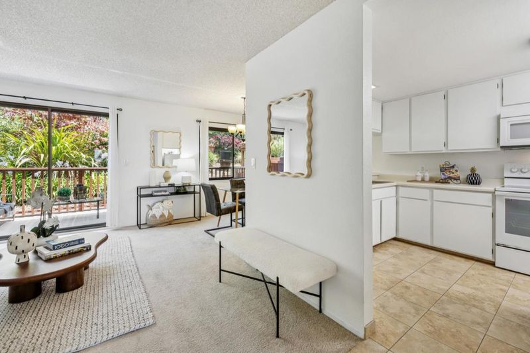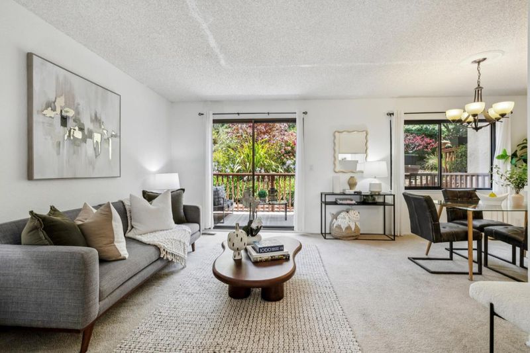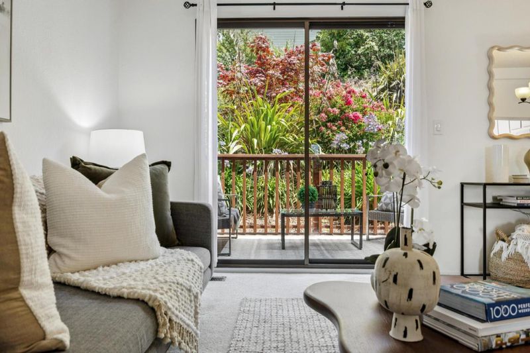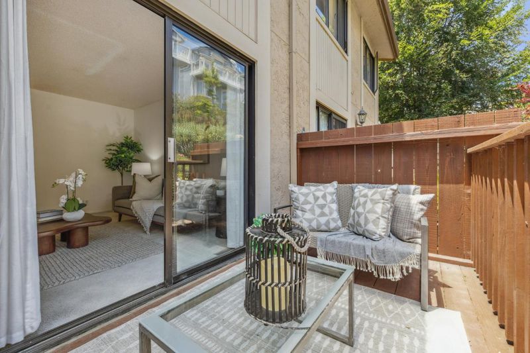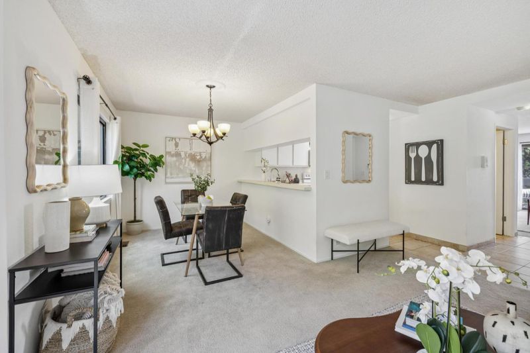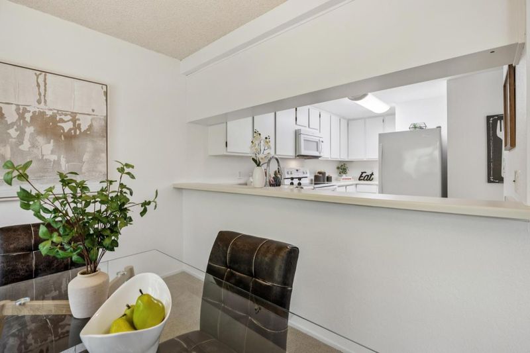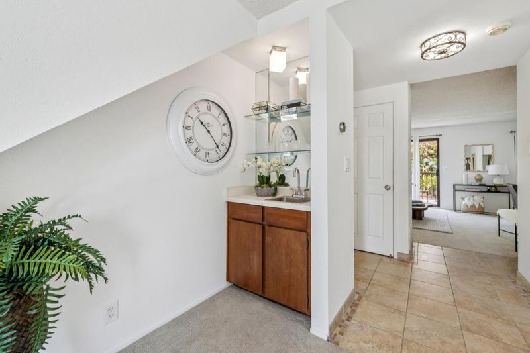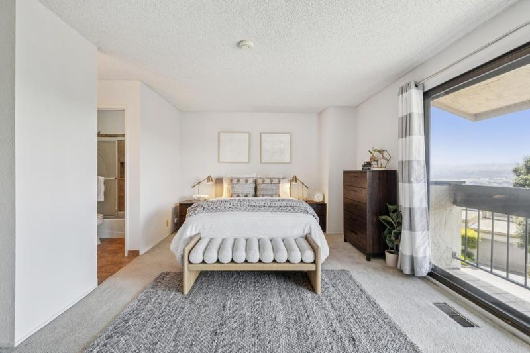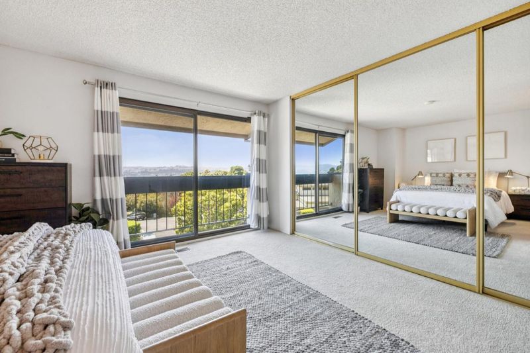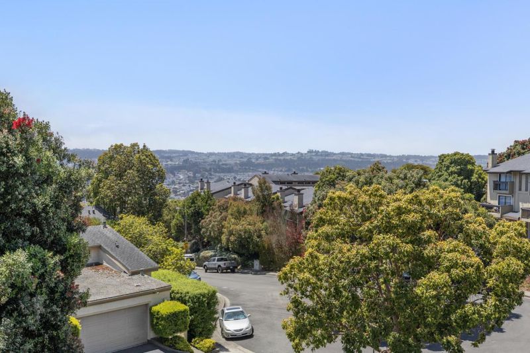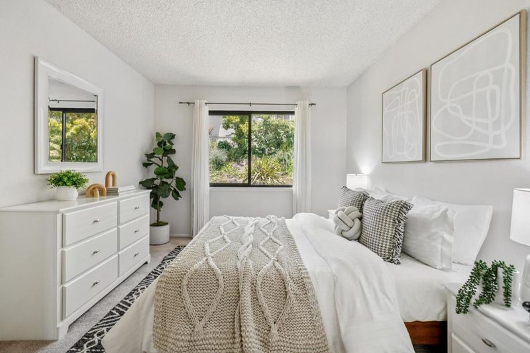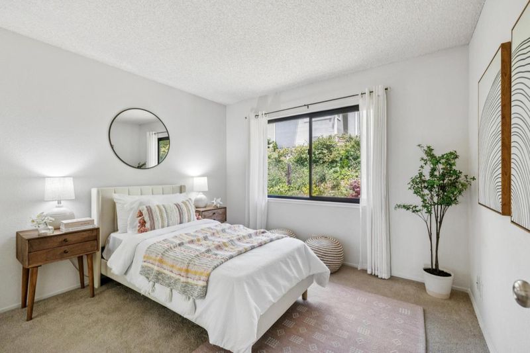
$948,000
1,628
SQ FT
$582
SQ/FT
607 Stonegate
@ Sunset Ave - 533 - Sterling Terrace / Stonegate, South San Francisco
- 3 Bed
- 3 (2/1) Bath
- 2 Park
- 1,628 sqft
- SOUTH SAN FRANCISCO
-

-
Sat Jul 12, 2:00 pm - 4:00 pm
Don't miss this desirable 3-bedroom, 2.5-bath townhouse in the Stonegate community offering a rare blend of scenic tranquility and urban accessibility. Enjoy amazing panoramic views and ideal location close to schools, parks, SFO, shopping & dining.
-
Sun Jul 13, 2:00 pm - 4:00 pm
Don't miss this desirable 3-bedroom, 2.5-bath townhouse in the Stonegate community offering a rare blend of scenic tranquility and urban accessibility. Enjoy amazing panoramic views and ideal location close to schools, parks, SFO, shopping & dining.
Nestled in the desirable Stonegate community, this 3-bedroom, 2.5-bath townhouse offers a rare blend of scenic tranquility and urban accessibility. Perched on a peaceful hillside, the home features stunning panoramic views from the main living level, where large windows flood the open-concept living and dining areas with natural light. A cozy fireplace and classic kitchen complete the inviting space. Upstairs, the spacious primary suite boasts a private balcony with serene views and a large closet, offering a perfect retreat. Two additional bedrooms, a full bath, and laundry complete the upper level. Enjoy the convenience of a two-car garage with ample storage, all while being just minutes from top-rated schools, parks, SFO, and a variety of shopping and dining options. Experience the best of Bay Area living peaceful, connected, and elevated. Don't just live in the Bay, live above it.
- Days on Market
- 1 day
- Current Status
- Active
- Original Price
- $948,000
- List Price
- $948,000
- On Market Date
- Jul 10, 2025
- Property Type
- Condominium
- Area
- 533 - Sterling Terrace / Stonegate
- Zip Code
- 94080
- MLS ID
- ML82013591
- APN
- 100-910-240
- Year Built
- 1981
- Stories in Building
- 2
- Possession
- Unavailable
- Data Source
- MLSL
- Origin MLS System
- MLSListings, Inc.
Hillside Christian Academy
Private PK-7 Elementary, Religious, Nonprofit
Students: 91 Distance: 0.2mi
Parkway Heights Middle School
Public 6-8 Middle
Students: 614 Distance: 0.2mi
Hillside Elementary
Public PK-5
Students: NA Distance: 0.2mi
Mills Montessori School
Private PK-5 Montessori, Elementary, Coed
Students: 42 Distance: 0.2mi
Mater Dolorosa
Private K-8 Elementary, Religious, Nonprofit
Students: NA Distance: 0.6mi
Roger Williams Academy
Private 1-12 Combined Elementary And Secondary, Religious, Coed
Students: 17 Distance: 0.6mi
- Bed
- 3
- Bath
- 3 (2/1)
- Showers over Tubs - 2+
- Parking
- 2
- Attached Garage
- SQ FT
- 1,628
- SQ FT Source
- Unavailable
- Kitchen
- Dishwasher, Microwave, Oven Range - Electric, Refrigerator
- Cooling
- None
- Dining Room
- Formal Dining Room
- Disclosures
- Natural Hazard Disclosure, NHDS Report
- Family Room
- No Family Room
- Flooring
- Carpet
- Foundation
- Other
- Fire Place
- Wood Burning
- Heating
- Central Forced Air
- Laundry
- Washer / Dryer, Inside
- Views
- Hills, Neighborhood
- * Fee
- $557
- Name
- Stonegate Highlands Condominium
- *Fee includes
- Fencing, Roof, Common Area Electricity, Common Area Gas, Maintenance - Common Area, and Decks
MLS and other Information regarding properties for sale as shown in Theo have been obtained from various sources such as sellers, public records, agents and other third parties. This information may relate to the condition of the property, permitted or unpermitted uses, zoning, square footage, lot size/acreage or other matters affecting value or desirability. Unless otherwise indicated in writing, neither brokers, agents nor Theo have verified, or will verify, such information. If any such information is important to buyer in determining whether to buy, the price to pay or intended use of the property, buyer is urged to conduct their own investigation with qualified professionals, satisfy themselves with respect to that information, and to rely solely on the results of that investigation.
School data provided by GreatSchools. School service boundaries are intended to be used as reference only. To verify enrollment eligibility for a property, contact the school directly.
