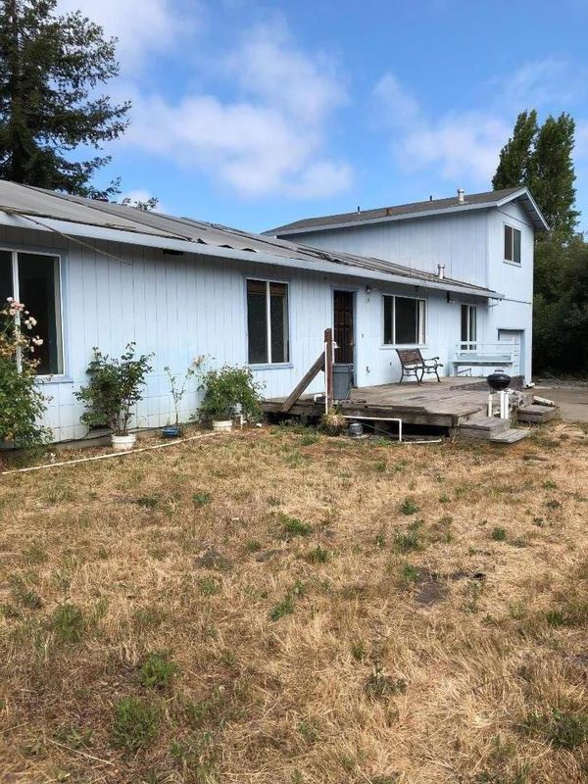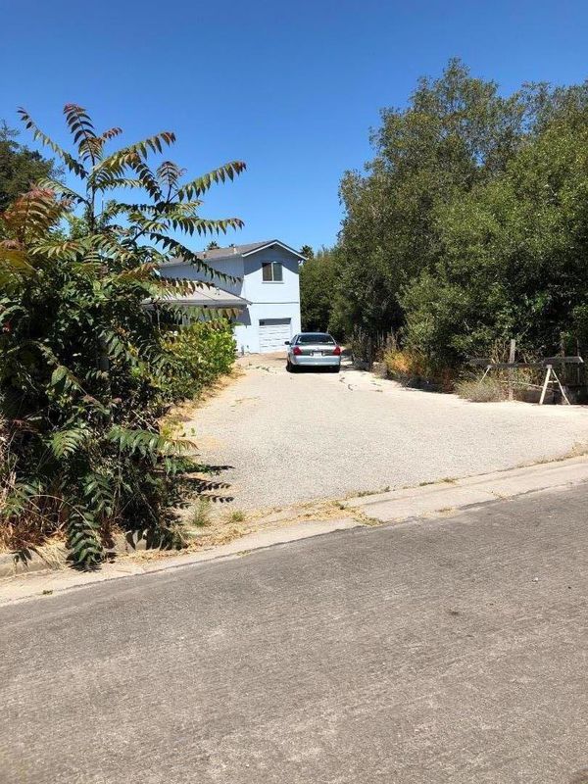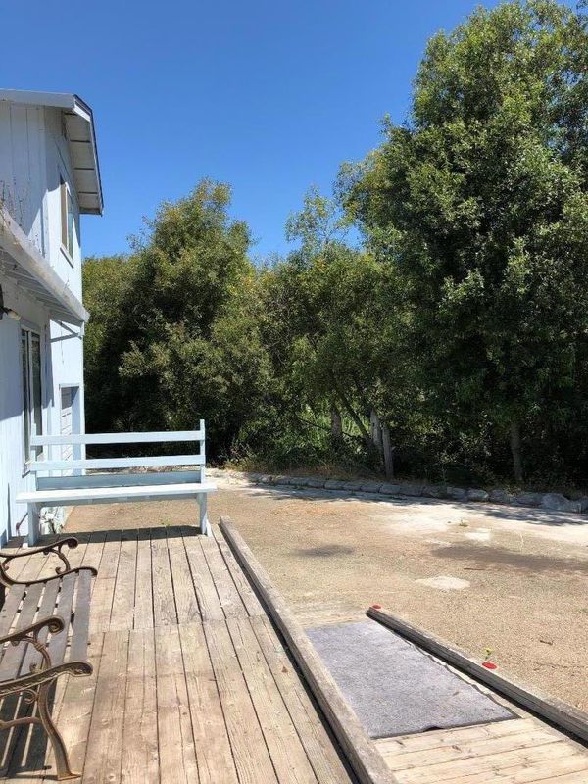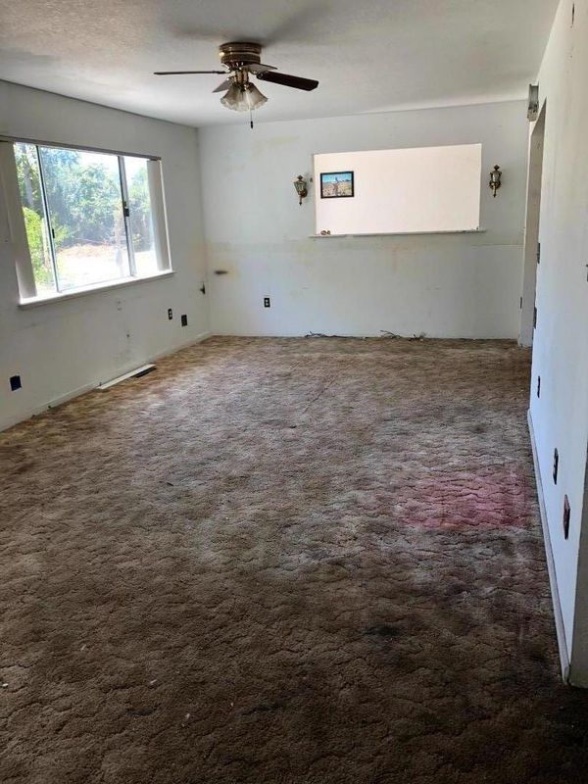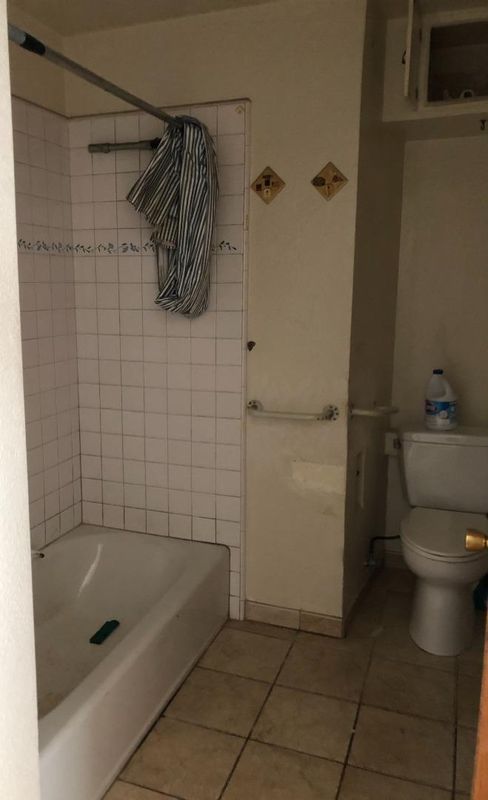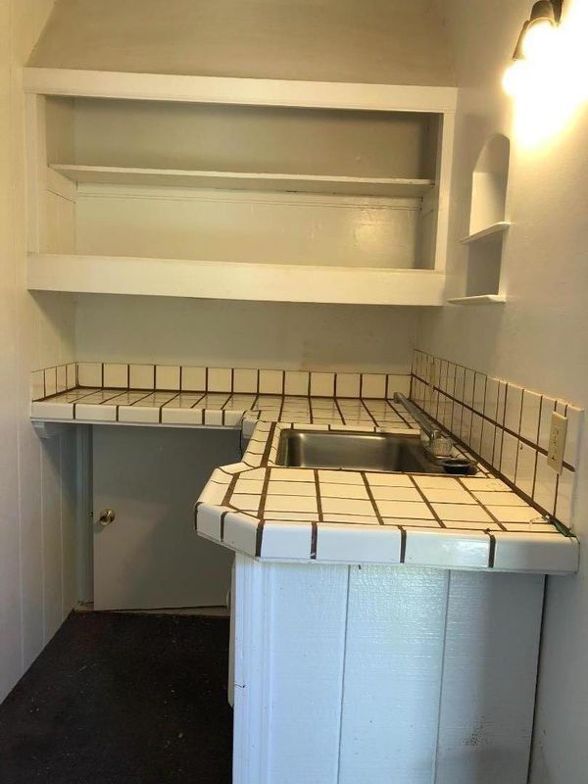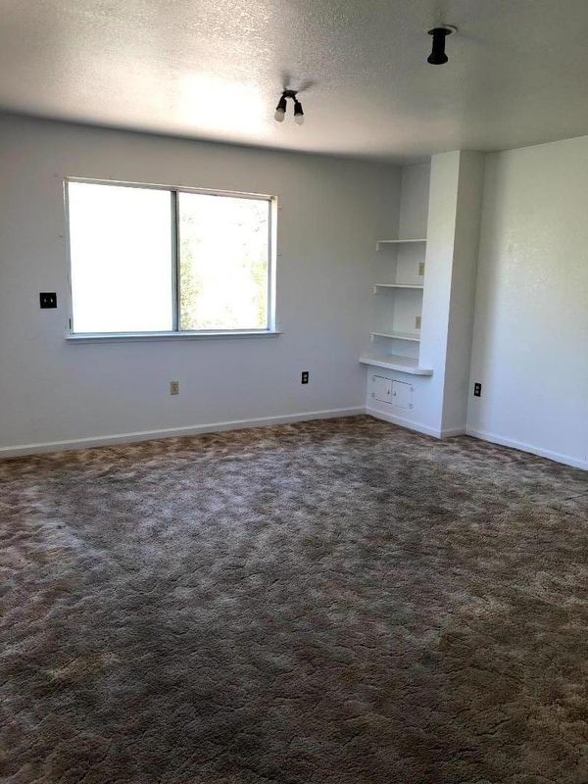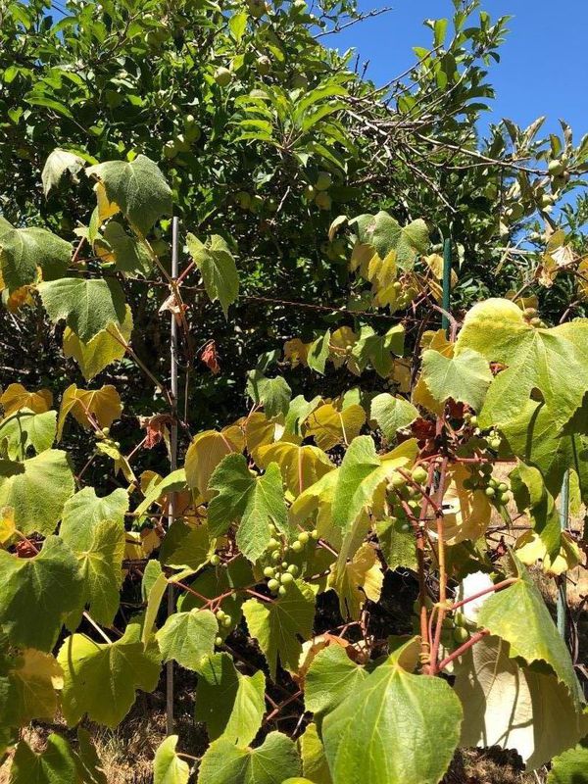
$829,000
2,119
SQ FT
$391
SQ/FT
101 Cunningham Way
@ Trembly Ln - 54 - Amesti / Green Valley Road, Watsonville
- 4 Bed
- 3 Bath
- 5 Park
- 2,119 sqft
- WATSONVILLE
-

Calling all contractors to this custom-built home that needs some TLC to bring it back to its former glory! This spacious home includes an attached, separate-entry studio unit above the garage! This very large lot includes fruit trees, grape vines, a creek and an abundance of riparian space! This may not last on the market for long!
- Days on Market
- 1 day
- Current Status
- Active
- Original Price
- $829,000
- List Price
- $829,000
- On Market Date
- Jul 10, 2025
- Property Type
- Single Family Home
- Area
- 54 - Amesti / Green Valley Road
- Zip Code
- 95076
- MLS ID
- ML82014234
- APN
- 051-401-47-000
- Year Built
- 1990
- Stories in Building
- 2
- Possession
- COE
- Data Source
- MLSL
- Origin MLS System
- MLSListings, Inc.
Amesti Elementary School
Public K-5 Elementary
Students: 577 Distance: 1.0mi
Pacific Coast Charter School
Charter K-12 Combined Elementary And Secondary
Students: 217 Distance: 1.4mi
Watsonville/Aptos/Santa Cruz Adult Education
Public n/a Adult Education
Students: NA Distance: 1.4mi
Santa Cruz County Career Advancement Charter
Charter 12
Students: 106 Distance: 1.6mi
Monte Vista Christian
Private 6-12 Combined Elementary And Secondary, Religious, Coed
Students: 855 Distance: 1.6mi
Alianza Charter School
Charter K-8 Elementary
Students: 670 Distance: 1.7mi
- Bed
- 4
- Bath
- 3
- Primary - Stall Shower(s), Shower over Tub - 1, Showers over Tubs - 2+
- Parking
- 5
- Parking Area, Room for Oversized Vehicle
- SQ FT
- 2,119
- SQ FT Source
- Unavailable
- Lot SQ FT
- 37,200.0
- Lot Acres
- 0.853994 Acres
- Pool Info
- None
- Kitchen
- 220 Volt Outlet, Countertop - Ceramic, Garbage Disposal, No Appliances
- Cooling
- Ceiling Fan
- Dining Room
- Breakfast Bar, Dining Area in Family Room
- Disclosures
- Natural Hazard Disclosure, NHDS Report
- Family Room
- Kitchen / Family Room Combo
- Flooring
- Carpet, Vinyl / Linoleum
- Foundation
- Concrete Perimeter
- Fire Place
- Family Room, Wood Burning
- Heating
- Forced Air
- Laundry
- In Garage
- Views
- Forest / Woods, Mountains, Neighborhood
- Possession
- COE
- Architectural Style
- Ranch
- Fee
- Unavailable
MLS and other Information regarding properties for sale as shown in Theo have been obtained from various sources such as sellers, public records, agents and other third parties. This information may relate to the condition of the property, permitted or unpermitted uses, zoning, square footage, lot size/acreage or other matters affecting value or desirability. Unless otherwise indicated in writing, neither brokers, agents nor Theo have verified, or will verify, such information. If any such information is important to buyer in determining whether to buy, the price to pay or intended use of the property, buyer is urged to conduct their own investigation with qualified professionals, satisfy themselves with respect to that information, and to rely solely on the results of that investigation.
School data provided by GreatSchools. School service boundaries are intended to be used as reference only. To verify enrollment eligibility for a property, contact the school directly.
