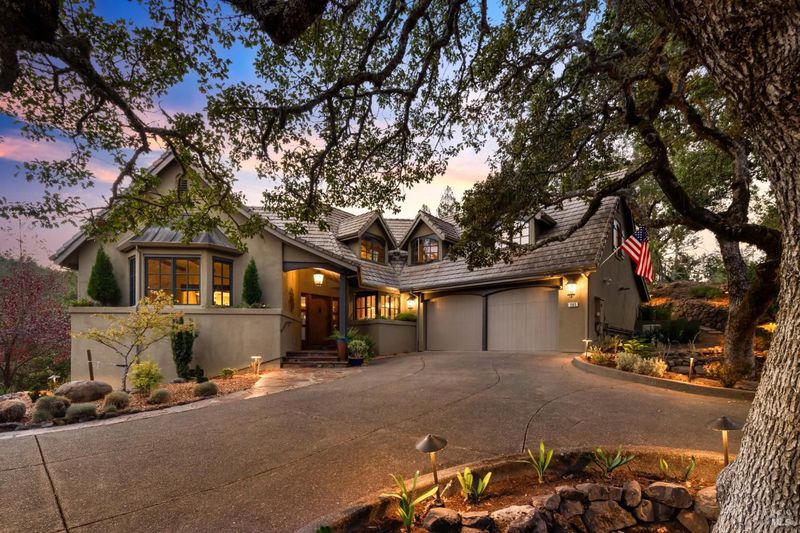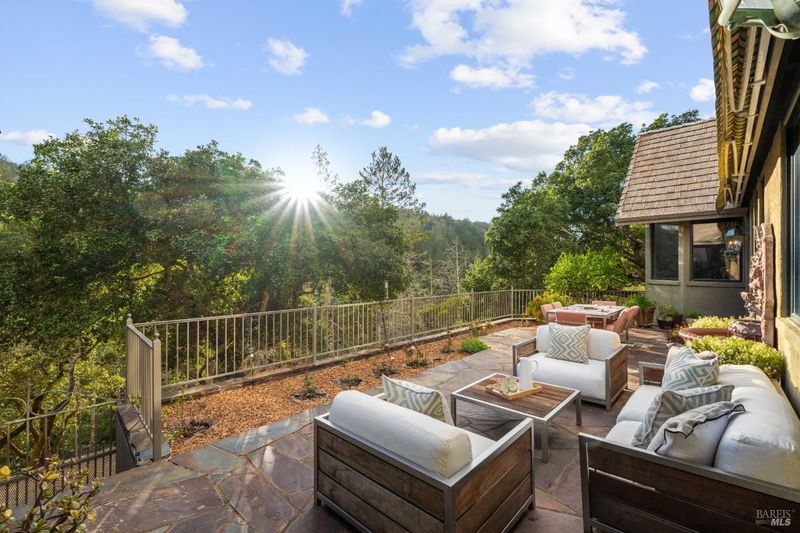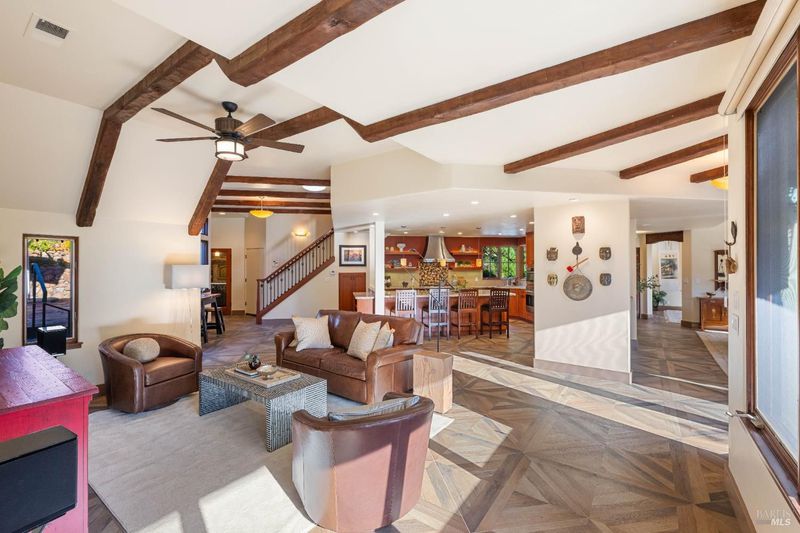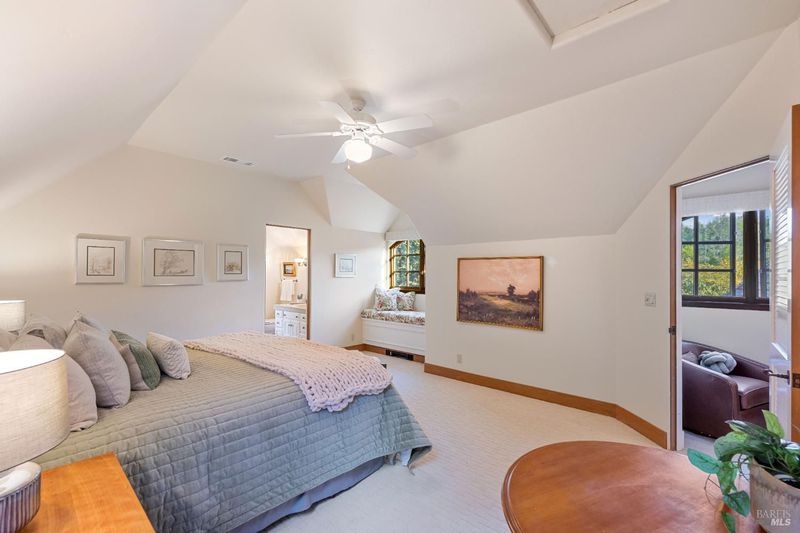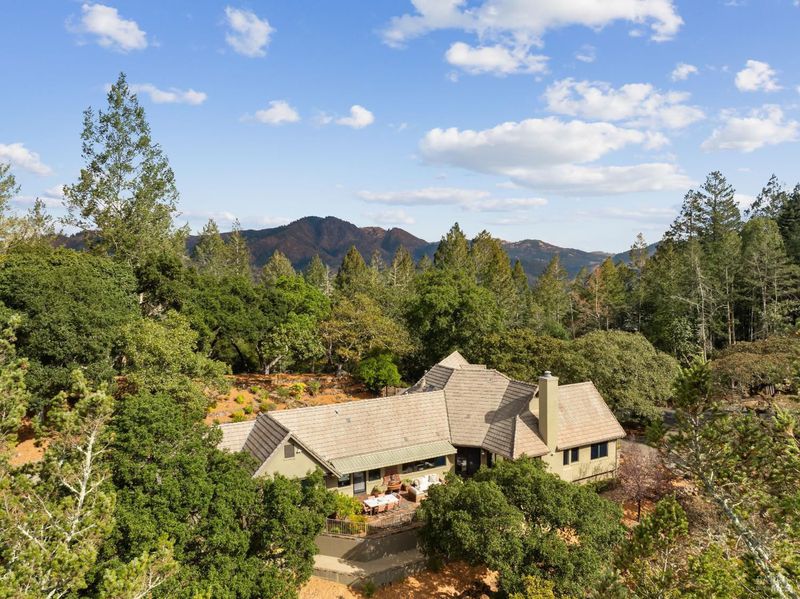
$1,995,000
3,621
SQ FT
$551
SQ/FT
1105 White Oak Drive
@ Oakmont Drive - Santa Rosa-Southeast, Santa Rosa
- 3 Bed
- 4 (3/1) Bath
- 0 Park
- 3,621 sqft
- Santa Rosa
-

1105 White Oak Drive is a gorgeous three bedroom home located in the private Wild Oak community. As you pass through the gated entry and follow the road leading to the home, you'll find yourself surrounded by majestic oak trees. The home has a European-style design and the entry invites you into an open living area, which connects to a bright dining room. The hand honed wood beams and unique porcelain tile flooring are some of the many creative elements that catch your eye. The professionally designed kitchen is ideal for entertaining, and features a large island with seating, stainless steel appliances, a custom designed bar, and a large wine cellar. The first floor primary has gorgeous views and a stunning spa-like bathroom. Two guest bedrooms, each with ensuite bathrooms are located on the second floor. The mature landscaping, peaceful walking trails, and patio areas are additional desirable amenities found within this truly spectacular property.
- Days on Market
- 0 days
- Current Status
- Active
- Original Price
- $1,995,000
- List Price
- $1,995,000
- On Market Date
- Jul 8, 2025
- Property Type
- Single Family Residence
- Area
- Santa Rosa-Southeast
- Zip Code
- 95409
- MLS ID
- 325061815
- APN
- 031-370-009-000
- Year Built
- 1998
- Stories in Building
- Unavailable
- Possession
- Close Of Escrow, Other
- Data Source
- BAREIS
- Origin MLS System
Kenwood Elementary School
Public K-6 Elementary
Students: 138 Distance: 2.7mi
Heidi Hall's New Song Isp
Private K-12
Students: NA Distance: 2.8mi
Austin Creek Elementary School
Public K-6 Elementary
Students: 387 Distance: 3.0mi
Strawberry Elementary School
Public 4-6 Elementary
Students: 397 Distance: 3.3mi
Rincon School
Private 10-12 Special Education, Secondary, All Male, Coed
Students: 5 Distance: 3.6mi
Spring Creek Matanzas Charter School
Charter K-6 Elementary
Students: 533 Distance: 3.7mi
- Bed
- 3
- Bath
- 4 (3/1)
- Parking
- 0
- Other
- SQ FT
- 3,621
- SQ FT Source
- Assessor Auto-Fill
- Lot SQ FT
- 40,541.0
- Lot Acres
- 0.9307 Acres
- Kitchen
- Breakfast Area, Island
- Cooling
- Central
- Family Room
- Deck Attached
- Flooring
- Carpet, Tile
- Foundation
- Slab
- Fire Place
- Gas Piped, Living Room, Other
- Heating
- Radiant, Other
- Laundry
- Dryer Included, Washer Included
- Upper Level
- Bedroom(s)
- Main Level
- Bedroom(s), Dining Room, Full Bath(s), Living Room, Primary Bedroom
- Views
- Canyon, Forest, Mountains, Panoramic, Park, Woods
- Possession
- Close Of Escrow, Other
- Basement
- Partial
- * Fee
- $546
- Name
- Wild Oak Homeowners Association
- Phone
- (707) 542-4352
- *Fee includes
- Management, Road, Security, and Other
MLS and other Information regarding properties for sale as shown in Theo have been obtained from various sources such as sellers, public records, agents and other third parties. This information may relate to the condition of the property, permitted or unpermitted uses, zoning, square footage, lot size/acreage or other matters affecting value or desirability. Unless otherwise indicated in writing, neither brokers, agents nor Theo have verified, or will verify, such information. If any such information is important to buyer in determining whether to buy, the price to pay or intended use of the property, buyer is urged to conduct their own investigation with qualified professionals, satisfy themselves with respect to that information, and to rely solely on the results of that investigation.
School data provided by GreatSchools. School service boundaries are intended to be used as reference only. To verify enrollment eligibility for a property, contact the school directly.
