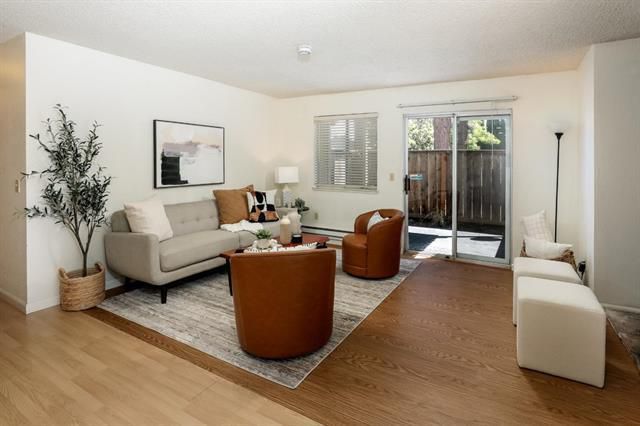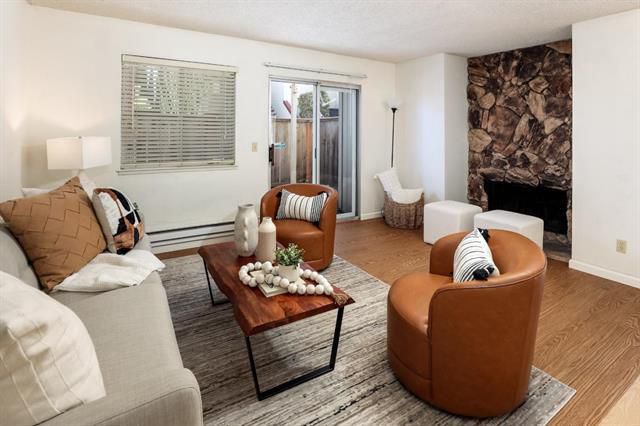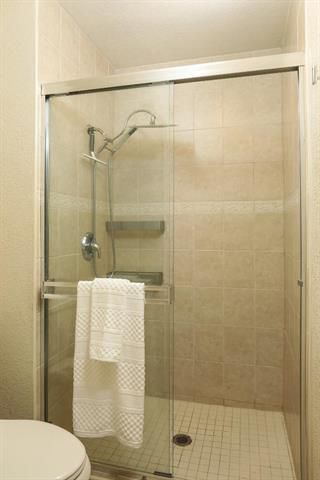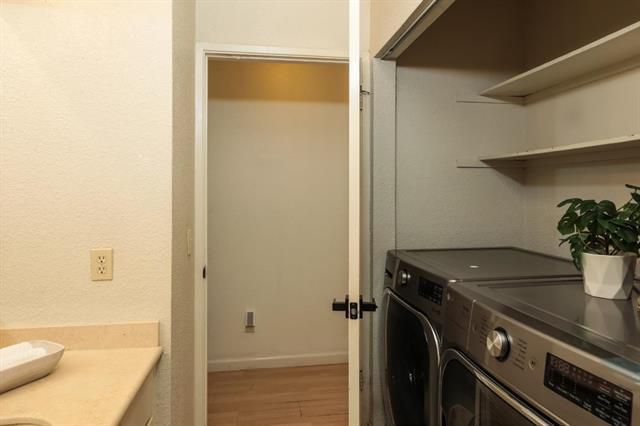
$525,000
1,245
SQ FT
$422
SQ/FT
1021 Cheryl Ann Circle, #62
@ Tampa - 3400 - Hayward, Hayward
- 3 Bed
- 2 Bath
- 1 Park
- 1,245 sqft
- HAYWARD
-

Nicely updated condominium offering three bedrooms and two bathrooms. Spacious living room with newer laminate flooring, wood burning fireplace and sliding door out to the fenced back patio, great for relaxing and entertaining. Upgraded kitchen with painted cabinets, granite countertops, newer appliances, lighting, panty & breakfast bar. Dining off the kitchen with recessed lighting and large widow. Primary suite with large closet and updated ensuite bathroom featuring a single vanity with stone countertop & stall shower with tile surround. Two additional bedrooms (one with newer laminate flooring) and guest bathroom with single vanity, stone countertop and tub/shower. Inside laundry with newer washer & dryer. One-car carport with storage closet and one additional uncovered parking. The community offers a pool and nice greenery. Right across the street from Weekes Community Park where you can enjoy tennis, playground, BBQ and more! Close to shopping and restaurants. Easy access to freeways for commuting. This is a Short Sale and requires Lender Approval.
- Days on Market
- 1 day
- Current Status
- Active
- Original Price
- $525,000
- List Price
- $525,000
- On Market Date
- Jul 9, 2025
- Property Type
- Condominium
- Area
- 3400 - Hayward
- Zip Code
- 94544
- MLS ID
- ML82013846
- APN
- 453-0050-120
- Year Built
- 1979
- Stories in Building
- 1
- Possession
- Unavailable
- Data Source
- MLSL
- Origin MLS System
- MLSListings, Inc.
Tyrrell Elementary School
Public K-6 Elementary
Students: 675 Distance: 0.1mi
St. Bede Catholic School
Private K-8 Elementary, Religious, Coed
Students: 238 Distance: 0.2mi
Kingdom Builder Christian Private School
Private K-12
Students: 7 Distance: 0.2mi
Glassbrook Elementary School
Public K-6 Elementary
Students: 515 Distance: 0.4mi
Eldridge Elementary School
Public K-6 Elementary, Yr Round
Students: 378 Distance: 0.5mi
Bayside Seventh-Day Adventist Christian
Private 1-8 Elementary, Religious, Coed
Students: 22 Distance: 0.5mi
- Bed
- 3
- Bath
- 2
- Primary - Stall Shower(s), Shower over Tub - 1, Solid Surface, Tile, Updated Bath
- Parking
- 1
- Carport, Guest / Visitor Parking
- SQ FT
- 1,245
- SQ FT Source
- Unavailable
- Pool Info
- Community Facility
- Kitchen
- 220 Volt Outlet, Countertop - Granite, Dishwasher, Exhaust Fan, Garbage Disposal, Microwave, Oven Range - Electric, Pantry, Refrigerator
- Cooling
- None
- Dining Room
- Breakfast Bar, Dining "L"
- Disclosures
- Natural Hazard Disclosure
- Family Room
- No Family Room
- Flooring
- Carpet, Laminate, Tile
- Foundation
- Concrete Slab
- Fire Place
- Living Room, Wood Burning
- Heating
- Baseboard
- Laundry
- Inside, Washer / Dryer
- * Fee
- $560
- Name
- Woodpark
- Phone
- 510-659-8969
- *Fee includes
- Common Area Electricity, Exterior Painting, Garbage, Insurance - Liability, Landscaping / Gardening, Maintenance - Common Area, Maintenance - Exterior, Management Fee, Pool, Spa, or Tennis, Reserves, Roof, and Water / Sewer
MLS and other Information regarding properties for sale as shown in Theo have been obtained from various sources such as sellers, public records, agents and other third parties. This information may relate to the condition of the property, permitted or unpermitted uses, zoning, square footage, lot size/acreage or other matters affecting value or desirability. Unless otherwise indicated in writing, neither brokers, agents nor Theo have verified, or will verify, such information. If any such information is important to buyer in determining whether to buy, the price to pay or intended use of the property, buyer is urged to conduct their own investigation with qualified professionals, satisfy themselves with respect to that information, and to rely solely on the results of that investigation.
School data provided by GreatSchools. School service boundaries are intended to be used as reference only. To verify enrollment eligibility for a property, contact the school directly.





















