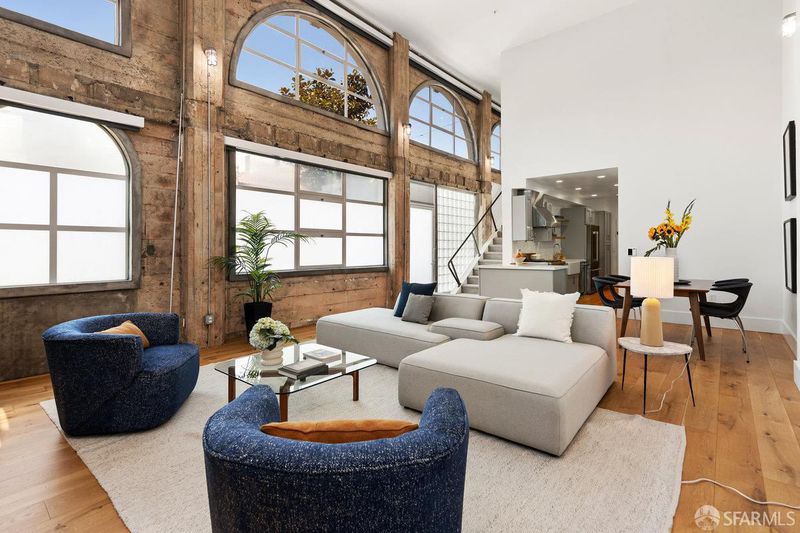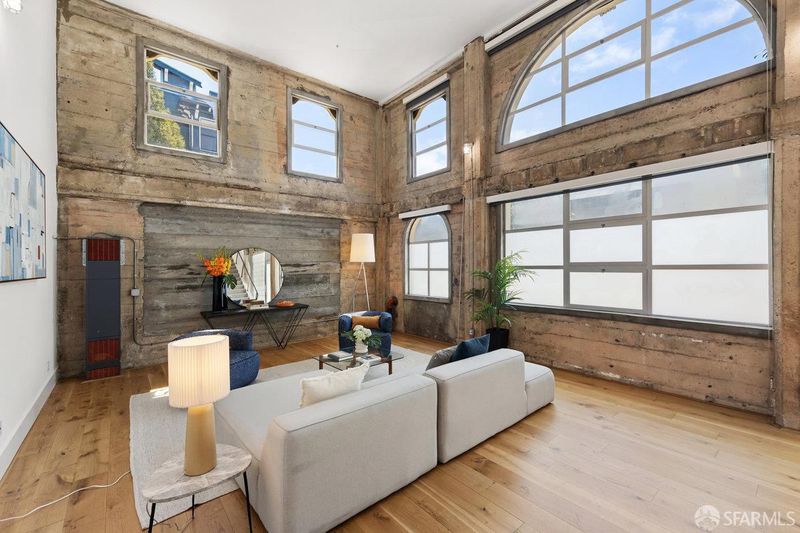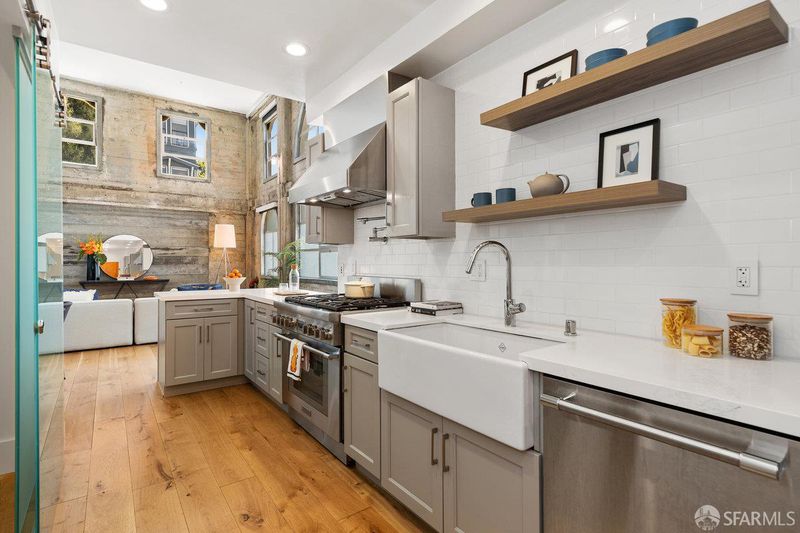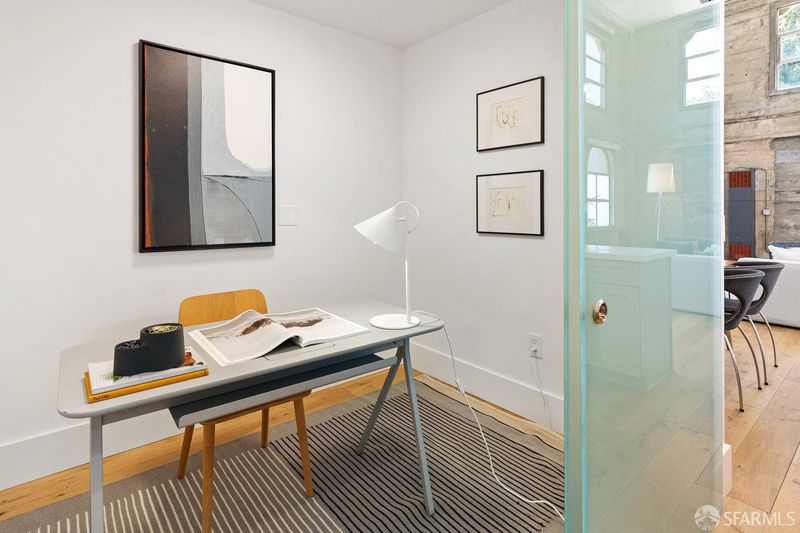
$799,000
1,044
SQ FT
$765
SQ/FT
1 Rausch St, #A
@ Howard St - 9 - South of Market, San Francisco
- 1 Bed
- 2 Bath
- 1 Park
- 1,044 sqft
- San Francisco
-

-
Sat Jul 12, 1:00 pm - 3:00 pm
NEW LISTING One-of-a-Kind Industrial Loft. This exceptional industrial loft offers dramatic 18 ft ceilings, a wall of metal + glass windows, and striking architectural details thruout. Boutique 8-unit bldg was originally the historic Toy Factory. Rare corner loft blends authentic industrial character w/modern functionality. The open-concept layout features wood floors, concrete walls + oversized transom windows flooding the space w/natural light. The expansive living/dining area flows seamlessly, ideal for entertaining, work-from-home, or creative space. The remodeled chef's kitchen showcases stainless appliances, a pot filler faucet over 6-burner gas stove, farmhouse sink abundant + cabinetry. A separate enclosed office w/sliding doors adds flexibility for remote work or a guest space. The private primary bedroom with ensuite bath and walk-in closet is on the mezzanine level. In unit laundry, high speed internet, parking and walk-in storage room. A wonderful opportunity to own a piece of architectural history with all the benefits of modern loft living. Central Location near Hayes Valley, Downtown and the Mission. Love where you Live. www.RauschLoft.com
-
Sun Jul 13, 1:00 pm - 4:00 pm
NEW LISTING One-of-a-Kind Industrial Loft. This exceptional industrial loft offers dramatic 18 ft ceilings, a wall of metal + glass windows, and striking architectural details thruout. Boutique 8-unit bldg was originally the historic Toy Factory. Rare corner loft blends authentic industrial character w/modern functionality. The open-concept layout features wood floors, concrete walls + oversized transom windows flooding the space w/natural light. The expansive living/dining area flows seamlessly, ideal for entertaining, work-from-home, or creative space. The remodeled chef's kitchen showcases stainless appliances, a pot filler faucet over 6-burner gas stove, farmhouse sink abundant + cabinetry. A separate enclosed office w/sliding doors adds flexibility for remote work or a guest space. The private primary bedroom with ensuite bath and walk-in closet is on the mezzanine level. In unit laundry, high speed internet, parking and walk-in storage room. A wonderful opportunity to own a piece of architectural history with all the benefits of modern loft living. Central Location near Hayes Valley, Downtown and the Mission. Love where you Live. www.RauschLoft.com
One-of-a-Kind Industrial Loft. This exceptional industrial loft offers dramatic 18 ft ceilings, a wall of metal + glass windows, and striking architectural details thruout. Boutique 8-unit bldg was originally the historic Toy Factory. Rare corner loft blends authentic industrial character w/modern functionality. The open-concept layout features wood floors, concrete walls + oversized transom windows flooding the space w/natural light. The expansive living/dining area flows seamlessly, ideal for entertaining, work-from-home, or creative space. The remodeled chef's kitchen showcases stainless appliances, a pot filler faucet over 6-burner gas stove, farmhouse sink abundant + cabinetry. A separate enclosed office w/sliding doors adds flexibility for remote work or a guest space. The private primary bedroom with ensuite bath and walk-in closet is on the mezzanine level. In unit laundry, high speed internet, parking and walk-in storage room. A wonderful opportunity to own a piece of architectural history with all the benefits of modern loft living. This centrally located property is close to Harvest Market, Sightglass Coffee, Deli Board, Rize Up Bakery, Akari Bistro, Costco, Hayes Valley, Downtown, the Mission and easy freeway access. Love where you Live.
- Days on Market
- 1 day
- Current Status
- Active
- Original Price
- $799,000
- List Price
- $799,000
- On Market Date
- Jul 10, 2025
- Property Type
- Condominium
- District
- 9 - South of Market
- Zip Code
- 94103
- MLS ID
- 425046572
- APN
- 3730-129
- Year Built
- 1909
- Stories in Building
- 0
- Number of Units
- 8
- Possession
- Close Of Escrow
- Data Source
- SFAR
- Origin MLS System
AltSchool SOMA
Private 6-8 Coed
Students: 25 Distance: 0.2mi
AltSchool - SOMA
Private 6-9 Coed
Students: 30 Distance: 0.2mi
Carmichael (Bessie)/Fec
Public K-8 Elementary
Students: 625 Distance: 0.2mi
Presidio Knolls School
Private PK-5
Students: 380 Distance: 0.3mi
De Marillac Academy
Private 4-8 Elementary, Religious, Coed
Students: 118 Distance: 0.4mi
Five Keys Adult School (Sf Sheriff's)
Charter 9-12 Secondary
Students: 109 Distance: 0.4mi
- Bed
- 1
- Bath
- 2
- Tile, Tub w/Shower Over
- Parking
- 1
- Attached, Covered, Enclosed, Garage Door Opener, Interior Access
- SQ FT
- 1,044
- SQ FT Source
- Unavailable
- Lot SQ FT
- 5,621.0
- Lot Acres
- 0.129 Acres
- Living Room
- Cathedral/Vaulted
- Flooring
- Carpet, Wood
- Foundation
- Concrete
- Laundry
- Ground Floor, In Kitchen, Washer/Dryer Stacked Included
- Upper Level
- Bedroom(s), Full Bath(s)
- Main Level
- Dining Room, Kitchen, Living Room, Street Entrance
- Possession
- Close Of Escrow
- Architectural Style
- Modern/High Tech
- Special Listing Conditions
- None
- * Fee
- $662
- Name
- NO. 1 RAUSCH STREET HOMEOWNERS' ASSOC
- *Fee includes
- Insurance on Structure, Internet, Trash, and Water
MLS and other Information regarding properties for sale as shown in Theo have been obtained from various sources such as sellers, public records, agents and other third parties. This information may relate to the condition of the property, permitted or unpermitted uses, zoning, square footage, lot size/acreage or other matters affecting value or desirability. Unless otherwise indicated in writing, neither brokers, agents nor Theo have verified, or will verify, such information. If any such information is important to buyer in determining whether to buy, the price to pay or intended use of the property, buyer is urged to conduct their own investigation with qualified professionals, satisfy themselves with respect to that information, and to rely solely on the results of that investigation.
School data provided by GreatSchools. School service boundaries are intended to be used as reference only. To verify enrollment eligibility for a property, contact the school directly.



























