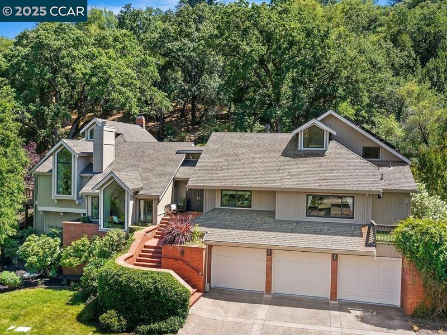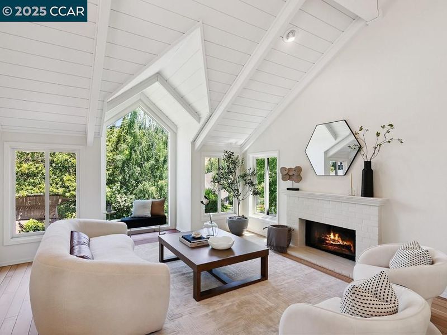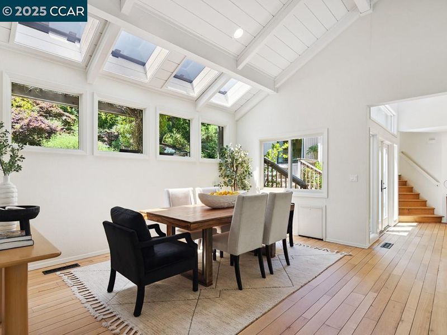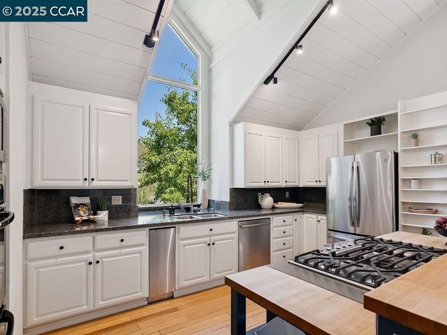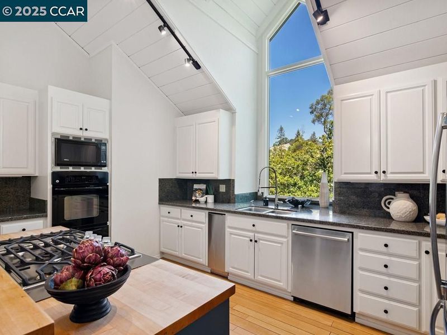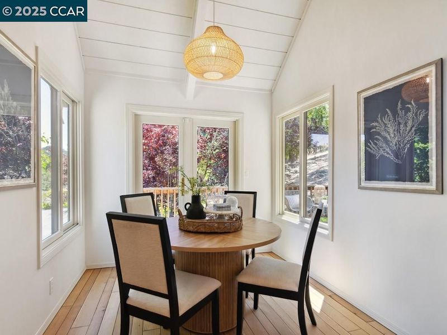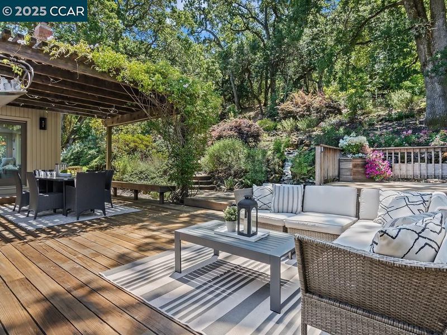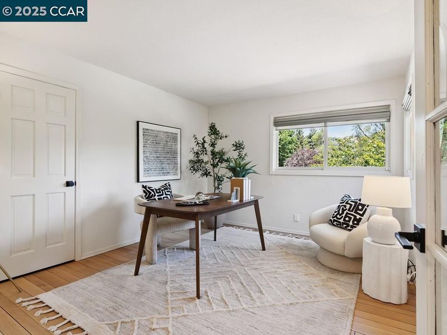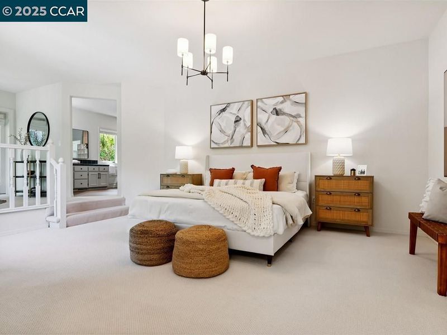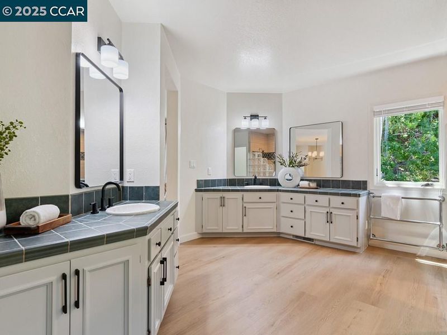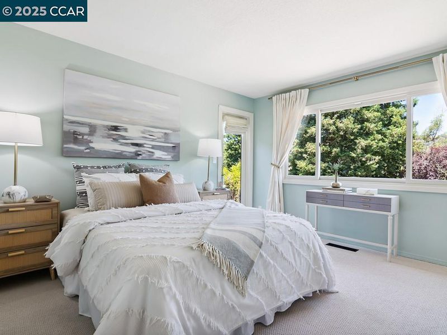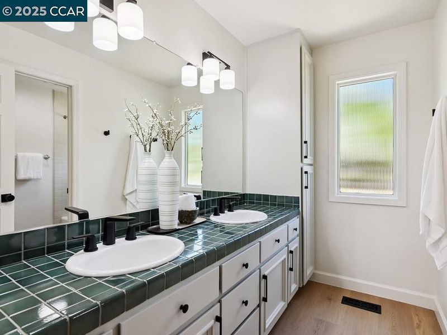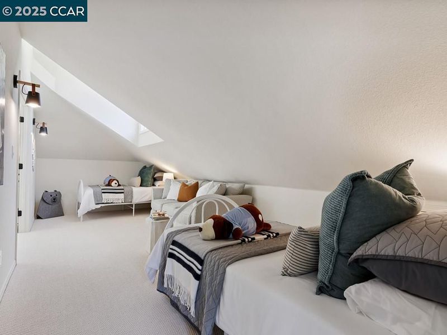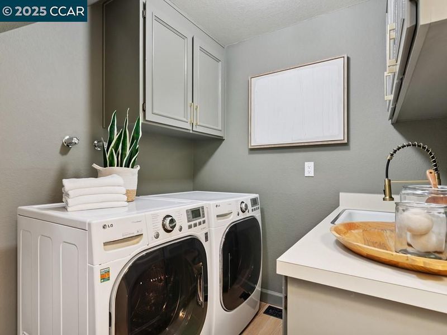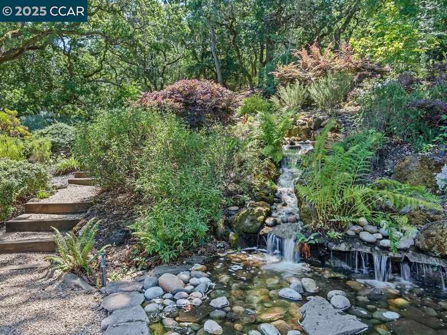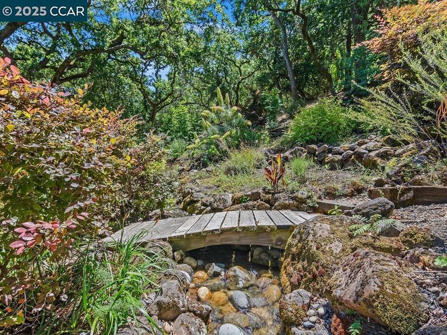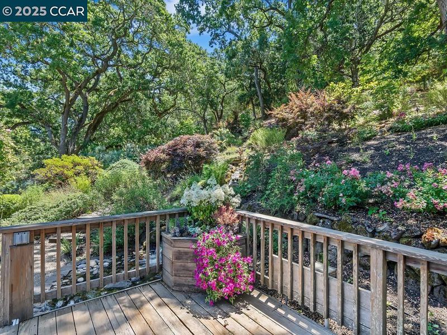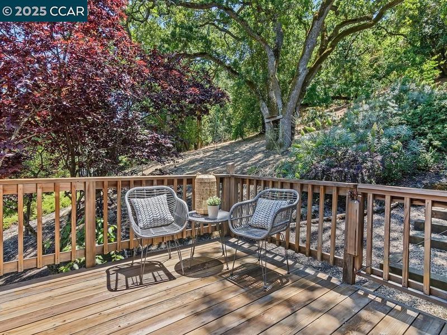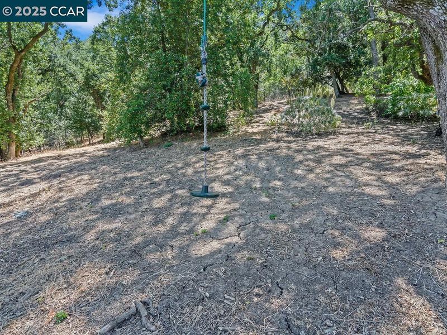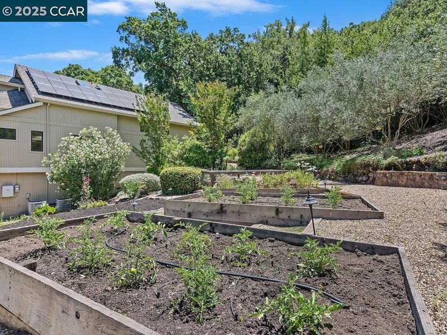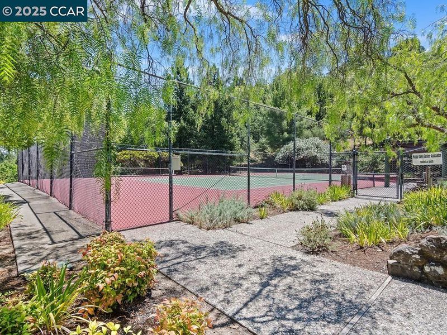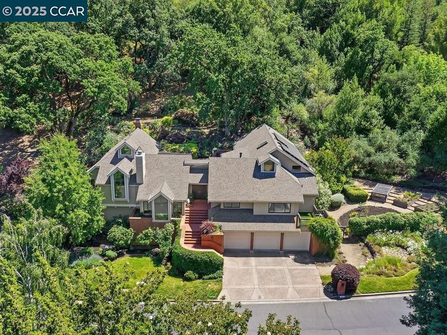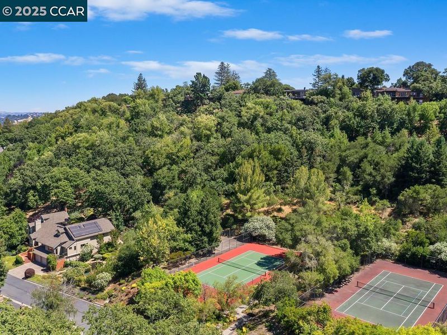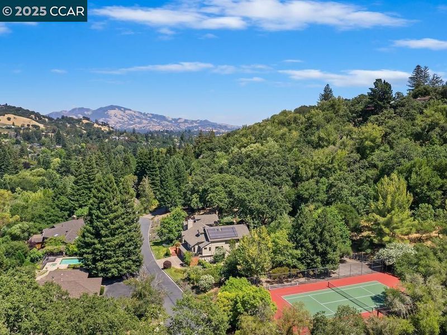
$3,295,000
3,740
SQ FT
$881
SQ/FT
27 Toledo Dr
@ Palo Alto Dr - Happy Valley, Lafayette
- 5 Bed
- 3.5 (3/1) Bath
- 3 Park
- 3,740 sqft
- Lafayette
-

-
Sat Jul 12, 2:00 pm - 4:00 pm
Exceptional Home in a Coveted Happy Valley Neighborhood!
-
Sun Jul 13, 2:00 pm - 4:00 pm
Exceptional Home in a Coveted Happy Valley Neighborhood!
Situated on a private lane in the heart of Happy Valley in one of the most sought-after Lafayette neighborhoods, this stunning home is a true retreat. Dramatic high vaulted & beamed ceilings, expansive walls of glass & numerous glass doors flood the interiors with natural light & frame serene views from every angle. The living areas are open & spacious, & the floor plan is thoughtfully designed for the California indoor/outdoor lifestyle — perfect for entertaining or enjoying peaceful everyday moments. Modern lighting, updated hardware, Anderson windows & glass French doors, oak hardwood floors. Chef’s kitchen + bar area with wine refrigerator & ice maker. Lux primary retreat offers sitting/office/gym area. Renowned for its vibrant springtime display of thousands of daffodils, the spectacular 1.5-acre property is a breathtaking blend of natural beauty & privacy. With a waterfall, rope swing, trellis covered al fresco dining, raised veggie beds, & an impressive list of trees, incl 9 olive, apple, pomegranate, cherry, peach, nectarine & apricot, the property has lots to discover. 3 car garage with wine cellar. Solar, 2 Tesla power walls, 2 220V outlets. Located just a short walk to top-rated HV Elem, this home offers unbeatable convenience. Enjoy quick access to town & Bart.
- Current Status
- New
- Original Price
- $3,295,000
- List Price
- $3,295,000
- On Market Date
- Jul 7, 2025
- Property Type
- Detached
- D/N/S
- Happy Valley
- Zip Code
- 94549
- MLS ID
- 41103860
- APN
- 2442900128
- Year Built
- 1979
- Stories in Building
- 2
- Possession
- Close Of Escrow, Negotiable
- Data Source
- MAXEBRDI
- Origin MLS System
- CONTRA COSTA
Happy Valley Elementary School
Public K-5 Elementary
Students: 556 Distance: 0.5mi
Contra Costa Jewish Day School
Private K-8 Elementary, Religious, Coed
Students: 148 Distance: 0.7mi
Contra Costa Jewish Day School
Private K-8 Religious, Nonprofit
Students: 161 Distance: 0.7mi
Bentley Upper
Private 9-12 Nonprofit
Students: 323 Distance: 1.0mi
Lafayette Elementary School
Public K-5 Elementary
Students: 538 Distance: 1.2mi
M. H. Stanley Middle School
Public 6-8 Middle
Students: 1227 Distance: 1.5mi
- Bed
- 5
- Bath
- 3.5 (3/1)
- Parking
- 3
- Attached, Int Access From Garage
- SQ FT
- 3,740
- SQ FT Source
- Measured
- Lot SQ FT
- 65,450.0
- Lot Acres
- 1.5 Acres
- Pool Info
- None
- Kitchen
- Dishwasher, Double Oven, Gas Range, Microwave, Oven, Refrigerator, Dryer, Washer, Gas Water Heater, Counter - Solid Surface, Stone Counters, Eat-in Kitchen, Disposal, Gas Range/Cooktop, Kitchen Island, Oven Built-in, Updated Kitchen
- Cooling
- Central Air
- Disclosures
- Nat Hazard Disclosure
- Entry Level
- Exterior Details
- Garden, Back Yard, Front Yard, Garden/Play, Side Yard, Sprinklers Automatic, Sprinklers Front, Sprinklers Side, Terraced Up, Landscape Back, Landscape Front, Private Entrance
- Flooring
- Hardwood, Tile, Vinyl, Carpet
- Foundation
- Fire Place
- Brick, Family Room, Gas, Gas Starter, Living Room, Wood Burning
- Heating
- Zoned, Natural Gas
- Laundry
- Dryer, Laundry Room, Washer
- Upper Level
- 4 Bedrooms, 2.5 Baths, Primary Bedrm Suite - 1, Laundry Facility, Main Entry
- Main Level
- Other
- Views
- Hills
- Possession
- Close Of Escrow, Negotiable
- Basement
- Crawl Space
- Architectural Style
- Custom
- Non-Master Bathroom Includes
- Shower Over Tub, Split Bath, Tile, Double Vanity
- Construction Status
- Existing
- Additional Miscellaneous Features
- Garden, Back Yard, Front Yard, Garden/Play, Side Yard, Sprinklers Automatic, Sprinklers Front, Sprinklers Side, Terraced Up, Landscape Back, Landscape Front, Private Entrance
- Location
- Cul-De-Sac, Premium Lot, Sloped Up, Back Yard, Front Yard, Private, Sprinklers In Rear, Landscaped
- Roof
- Composition Shingles
- Water and Sewer
- Public
- Fee
- $2,060
MLS and other Information regarding properties for sale as shown in Theo have been obtained from various sources such as sellers, public records, agents and other third parties. This information may relate to the condition of the property, permitted or unpermitted uses, zoning, square footage, lot size/acreage or other matters affecting value or desirability. Unless otherwise indicated in writing, neither brokers, agents nor Theo have verified, or will verify, such information. If any such information is important to buyer in determining whether to buy, the price to pay or intended use of the property, buyer is urged to conduct their own investigation with qualified professionals, satisfy themselves with respect to that information, and to rely solely on the results of that investigation.
School data provided by GreatSchools. School service boundaries are intended to be used as reference only. To verify enrollment eligibility for a property, contact the school directly.
