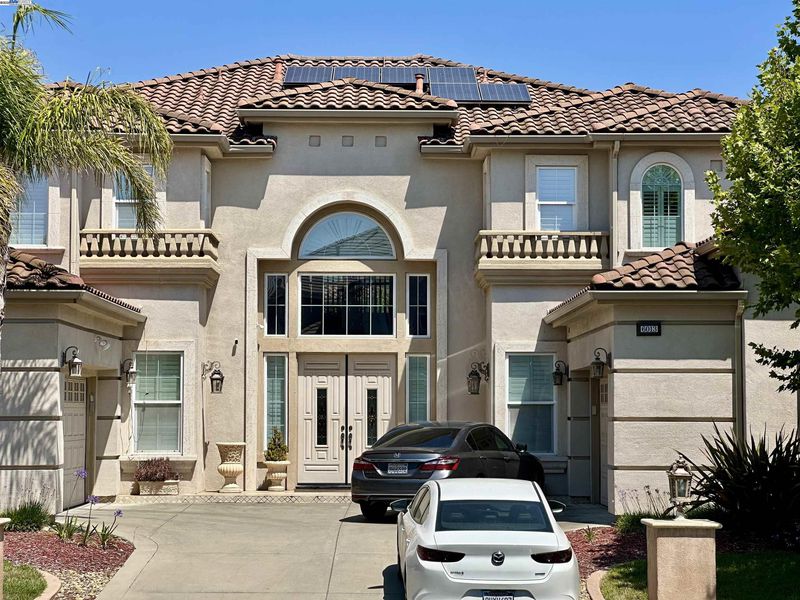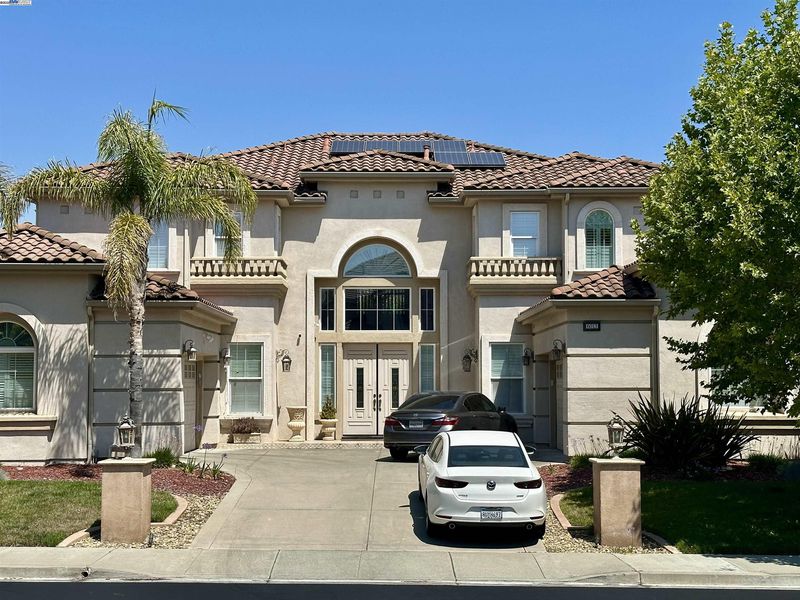
$3,700,000
5,417
SQ FT
$683
SQ/FT
6013 Kingsmill Ter
@ Fallon - Dublin Ranch, Dublin
- 5 Bed
- 5.5 (5/1) Bath
- 4 Park
- 5,417 sqft
- Dublin
-

Luxury and location meet at 6013 Kingsmill Terrace, nestled in the gated Pinnacle Ridge enclave of Dublin Ranch. This exquisite Toll Brothers estate features 5 bedrooms, 5.5 bathrooms, and a grand 5,417 sq ft open-concept design. The interior boasts soaring ceilings, elegant finishes, and formal and casual living spaces. Outdoors, a private oasis awaits with a sparkling pool and spacious patio, perfect for entertaining on the expansive 15,210 sq ft (.35 acre) lot. Zoned for top-rated Green Elementary School, Fallon Middle School, and Dublin and Emerald Green High Schools, and backed by HOA perks including gate access, community pool, and tennis courts. Offered As-Is—an exceptional opportunity to personalize one of Dublin’s most prestigious homes.
- Current Status
- New
- Original Price
- $3,700,000
- List Price
- $3,700,000
- On Market Date
- Jul 14, 2025
- Property Type
- Detached
- D/N/S
- Dublin Ranch
- Zip Code
- 94568
- MLS ID
- 41104722
- APN
- 9853441
- Year Built
- 2004
- Stories in Building
- 2
- Possession
- Negotiable
- Data Source
- MAXEBRDI
- Origin MLS System
- BAY EAST
The Quarry Lane School
Private K-12 Combined Elementary And Secondary, Coed
Students: 673 Distance: 0.4mi
John Green Elementary School
Public K-5 Elementary, Core Knowledge
Students: 859 Distance: 0.5mi
Eleanor Murray Fallon School
Public 6-8 Elementary
Students: 1557 Distance: 0.7mi
Harold William Kolb
Public K-5
Students: 735 Distance: 0.9mi
J. M. Amador Elementary
Public K-5
Students: 839 Distance: 1.1mi
Cottonwood Creek
Public K-8
Students: 813 Distance: 1.3mi
- Bed
- 5
- Bath
- 5.5 (5/1)
- Parking
- 4
- Attached, Detached, Int Access From Garage, Off Street, Side Yard Access, Garage Door Opener
- SQ FT
- 5,417
- SQ FT Source
- Public Records
- Lot SQ FT
- 15,210.0
- Lot Acres
- 0.35 Acres
- Pool Info
- In Ground, Pool Sweep
- Kitchen
- Dishwasher, Double Oven, Gas Range, Microwave, Refrigerator, Gas Water Heater, Breakfast Nook, Counter - Solid Surface, Eat-in Kitchen, Disposal, Gas Range/Cooktop, Kitchen Island, Wet Bar
- Cooling
- Central Air
- Disclosures
- Nat Hazard Disclosure, None
- Entry Level
- Exterior Details
- Unit Faces Street, Back Yard, Front Yard, Side Yard, Sprinklers Automatic
- Flooring
- Hardwood
- Foundation
- Fire Place
- Family Room, Gas, Gas Starter, Living Room, Master Bedroom
- Heating
- Zoned, Natural Gas
- Laundry
- 220 Volt Outlet, Hookups Only, Laundry Room
- Upper Level
- 4 Bedrooms, 4 Baths, Primary Bedrm Suite - 1
- Main Level
- 1 Bedroom, 1.5 Baths, Laundry Facility, Main Entry
- Views
- Partial
- Possession
- Negotiable
- Architectural Style
- French Provincial
- Construction Status
- Existing
- Additional Miscellaneous Features
- Unit Faces Street, Back Yard, Front Yard, Side Yard, Sprinklers Automatic
- Location
- Premium Lot
- Roof
- Tile
- Water and Sewer
- Public
- Fee
- $241
MLS and other Information regarding properties for sale as shown in Theo have been obtained from various sources such as sellers, public records, agents and other third parties. This information may relate to the condition of the property, permitted or unpermitted uses, zoning, square footage, lot size/acreage or other matters affecting value or desirability. Unless otherwise indicated in writing, neither brokers, agents nor Theo have verified, or will verify, such information. If any such information is important to buyer in determining whether to buy, the price to pay or intended use of the property, buyer is urged to conduct their own investigation with qualified professionals, satisfy themselves with respect to that information, and to rely solely on the results of that investigation.
School data provided by GreatSchools. School service boundaries are intended to be used as reference only. To verify enrollment eligibility for a property, contact the school directly.




