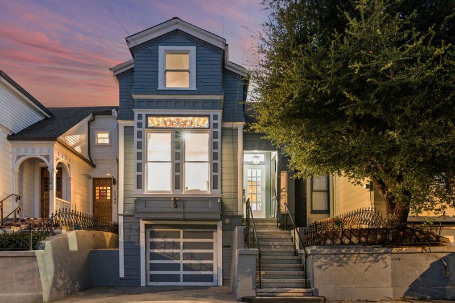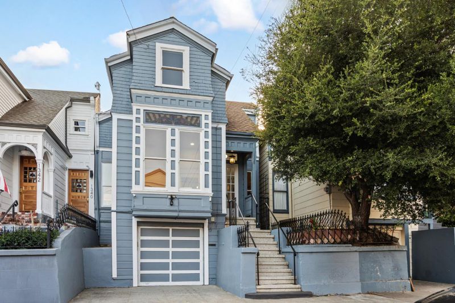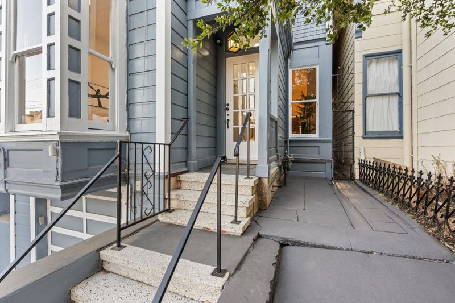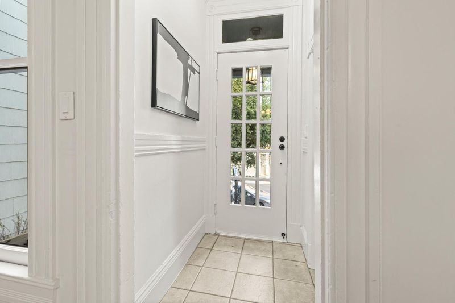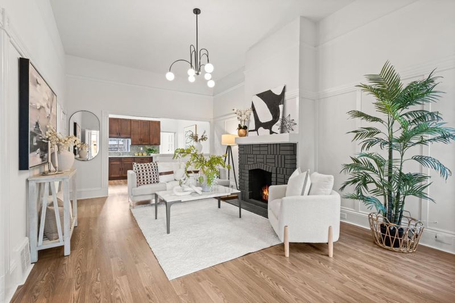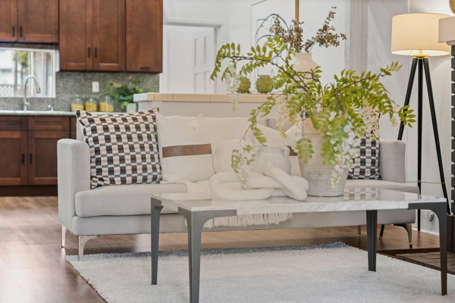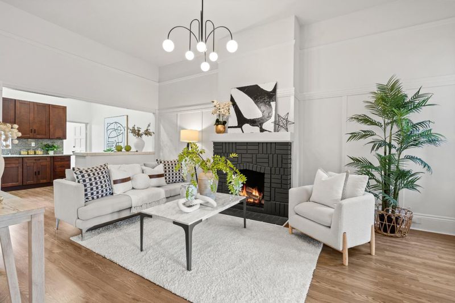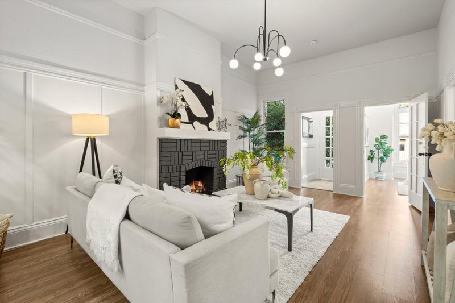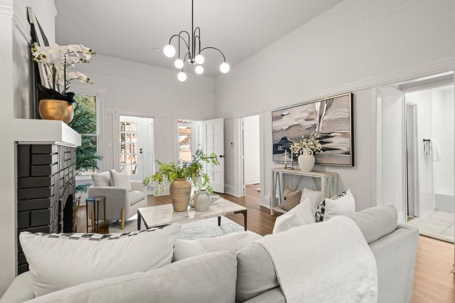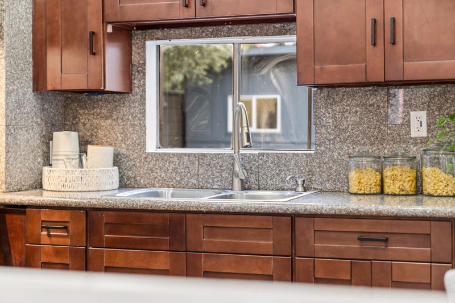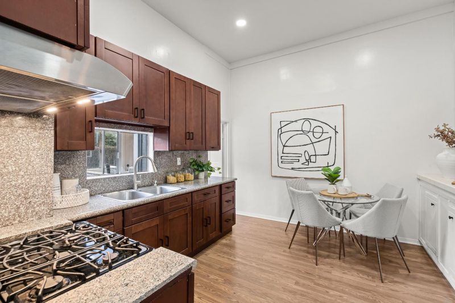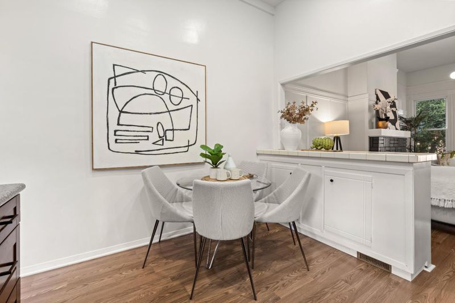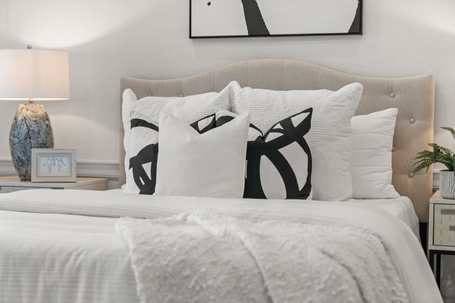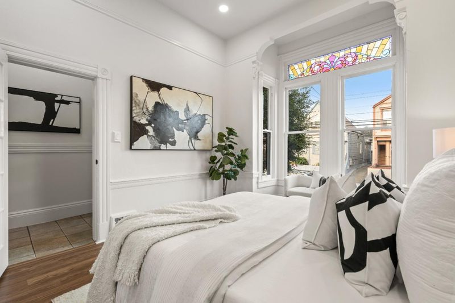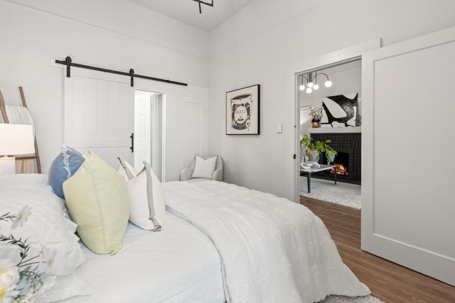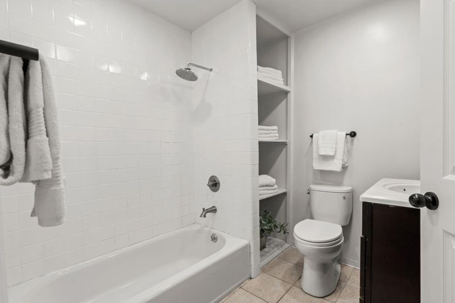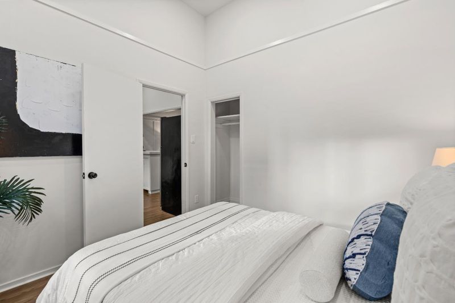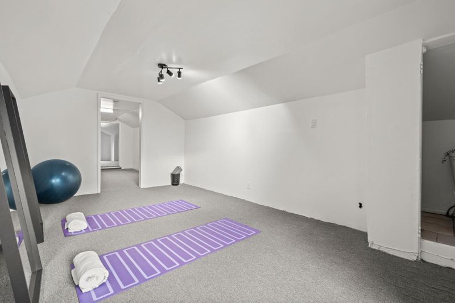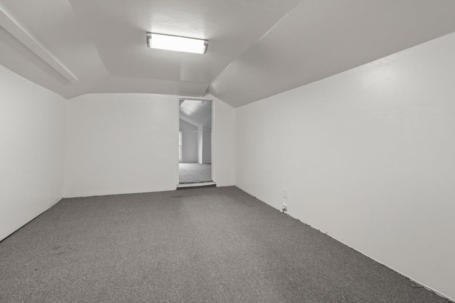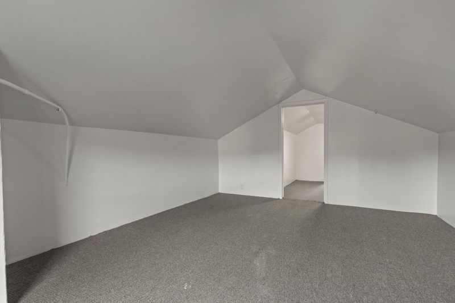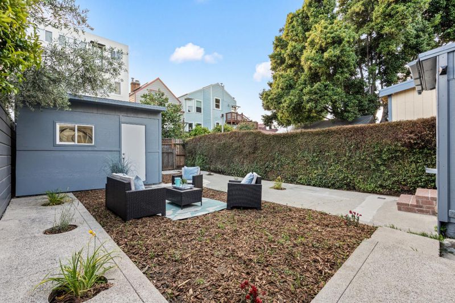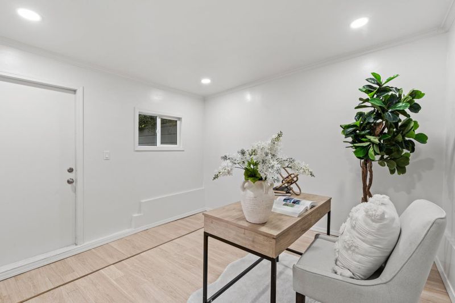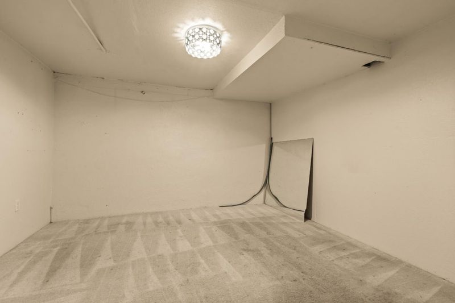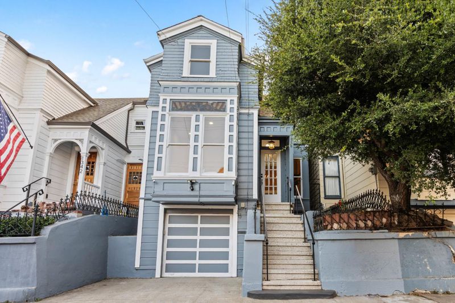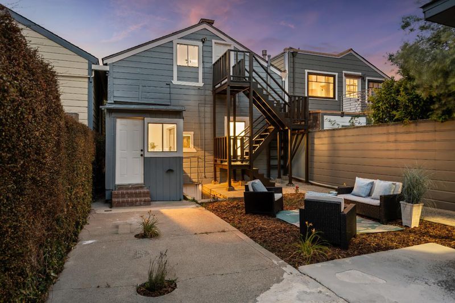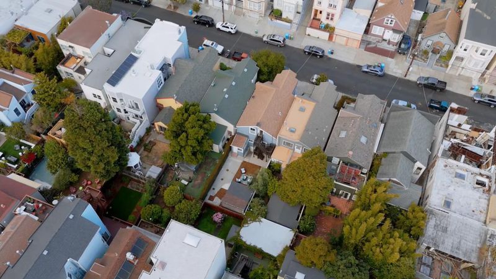
$1,088,999
1,446
SQ FT
$753
SQ/FT
1338 York Street
@ 25th St - 25205 - 9 - Inner Mission, San Francisco
- 3 Bed
- 1 Bath
- 2 Park
- 1,446 sqft
- SAN FRANCISCO
-

-
Fri Jul 11, 3:00 pm - 6:00 pm
-
Sat Jul 12, 11:00 am - 5:00 pm
-
Sun Jul 13, 11:00 am - 5:00 pm
Victorian Charmer with 3 Beds, Bonus Rooms with ADU Potential & a 2-Car Garage in the heart of the Mission District. Surrounded by sunshine, street art, and some of the city's best tacos, this beautifully maintained Victorian offers timeless architecture w/ thoughtful updates and unbeatable convenience. The main level features 3 spacious bedrooms and a full bathroom, highlighted by soaring ceilings, bay windows, & a bright, elegant living room w/ a fireplace perfect for entertaining or relaxing. The chef's kitchen comes equipped with SST appliances, generous cabinetry, & a dedicated laundry area just steps away. Upstairs, a private exterior staircase leads to a versatile bonus room ideal for a home office. The basement level includes additional bonus rooms, providing flexibility for hobbies, storage, or future expansion. 2-car garage and extra storage space add even more value & practicality. Step outside to a low-maintenance, sun-filled backyard--a blank canvas ready for your dream garden, outdoor lounge, or cozy city escape. All this, just blocks from 24th St's beloved restaurants & cafes, Precita Park, colorful murals, SFGH, easy access to Muni, BART, major freeways. This is a piece of San Francisco's architectural & cultural legacy in one of its most dynamic neighborhoods.
- Days on Market
- 1 day
- Current Status
- Active
- Original Price
- $1,088,999
- List Price
- $1,088,999
- On Market Date
- Jul 10, 2025
- Property Type
- Single Family Home
- Area
- 25205 - 9 - Inner Mission
- Zip Code
- 94110
- MLS ID
- ML82013957
- APN
- 4274-004
- Year Built
- 1900
- Stories in Building
- 1
- Possession
- Unavailable
- Data Source
- MLSL
- Origin MLS System
- MLSListings, Inc.
S.F. County Opportunity (Hilltop) School
Public 6-12 Opportunity Community
Students: 41 Distance: 0.1mi
St. Peter's School
Private K-8 Elementary, Religious, Coed
Students: 281 Distance: 0.1mi
Meadows-Livingstone School
Private K-6 Elementary, Coed
Students: 19 Distance: 0.2mi
Bryant Elementary School
Public K-5 Elementary, Coed
Students: 223 Distance: 0.2mi
Flynn (Leonard R.) Elementary School
Public K-5 Elementary
Students: 432 Distance: 0.3mi
S.F. International High School
Public 9-12
Students: 297 Distance: 0.3mi
- Bed
- 3
- Bath
- 1
- Parking
- 2
- Attached Garage
- SQ FT
- 1,446
- SQ FT Source
- Unavailable
- Lot SQ FT
- 2,596.0
- Lot Acres
- 0.059596 Acres
- Cooling
- None
- Dining Room
- Eat in Kitchen
- Disclosures
- Natural Hazard Disclosure
- Family Room
- No Family Room
- Foundation
- Concrete Slab
- Fire Place
- Living Room
- Heating
- Floor Furnace, Gas
- Laundry
- Dryer, In Utility Room, Washer
- Architectural Style
- Victorian
- Fee
- Unavailable
MLS and other Information regarding properties for sale as shown in Theo have been obtained from various sources such as sellers, public records, agents and other third parties. This information may relate to the condition of the property, permitted or unpermitted uses, zoning, square footage, lot size/acreage or other matters affecting value or desirability. Unless otherwise indicated in writing, neither brokers, agents nor Theo have verified, or will verify, such information. If any such information is important to buyer in determining whether to buy, the price to pay or intended use of the property, buyer is urged to conduct their own investigation with qualified professionals, satisfy themselves with respect to that information, and to rely solely on the results of that investigation.
School data provided by GreatSchools. School service boundaries are intended to be used as reference only. To verify enrollment eligibility for a property, contact the school directly.
