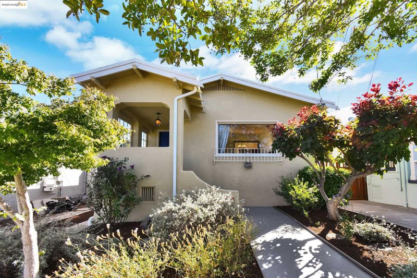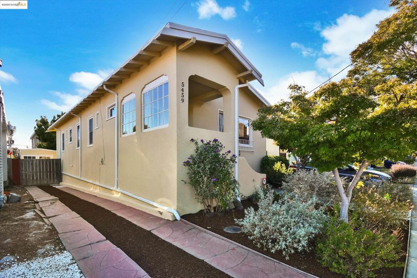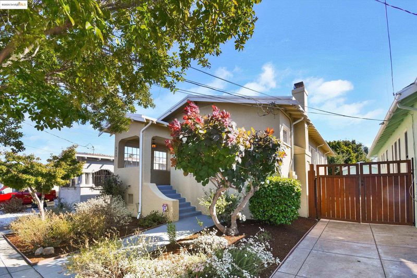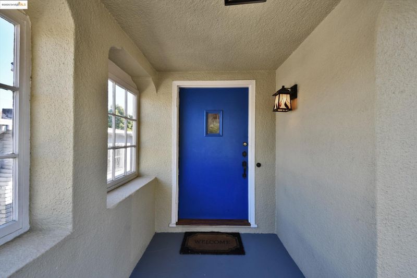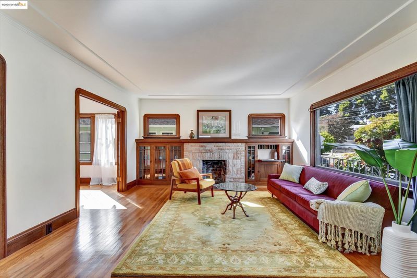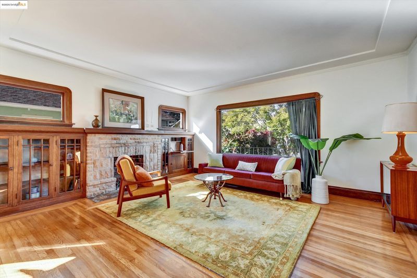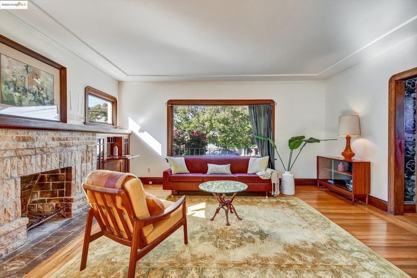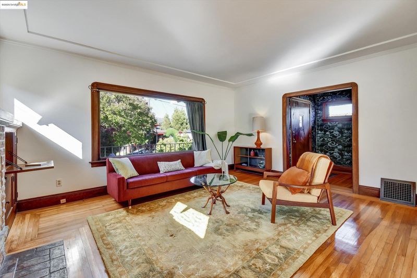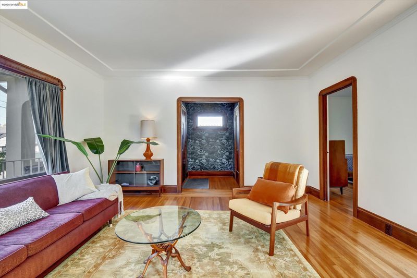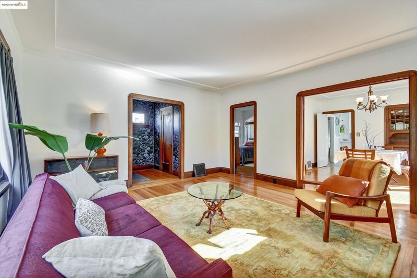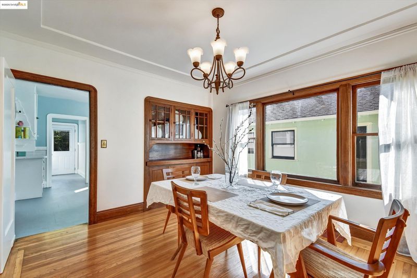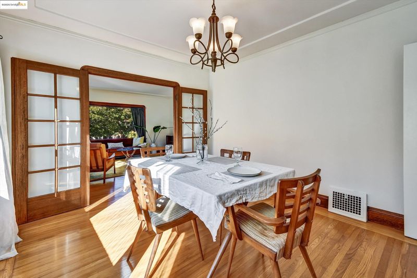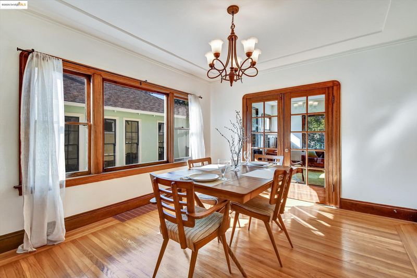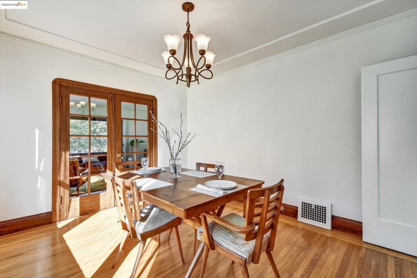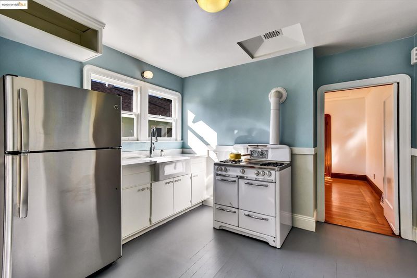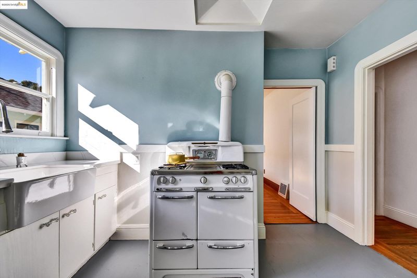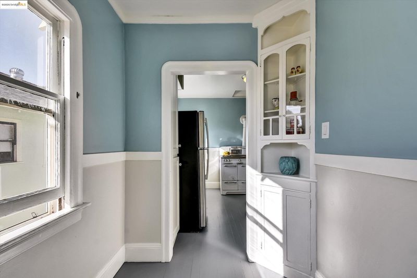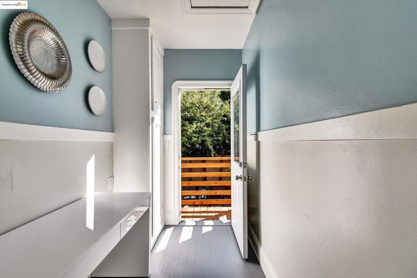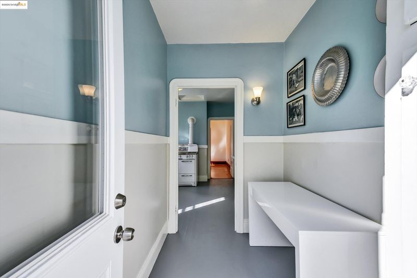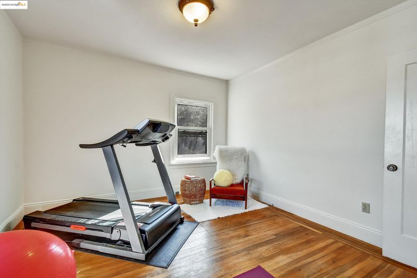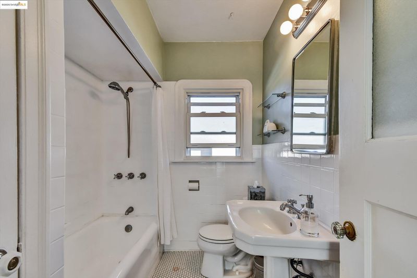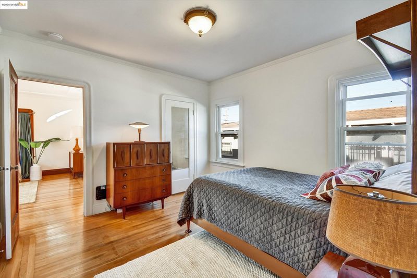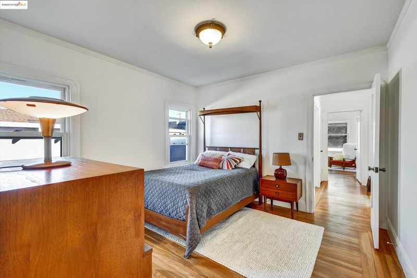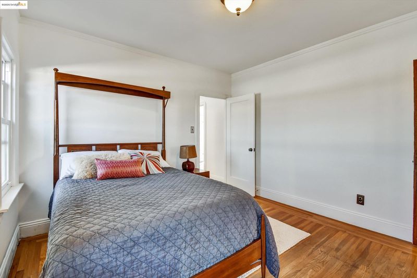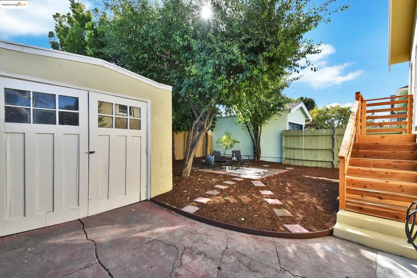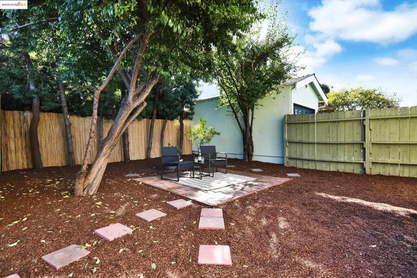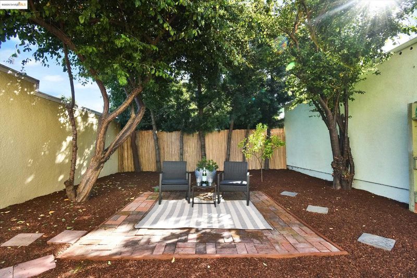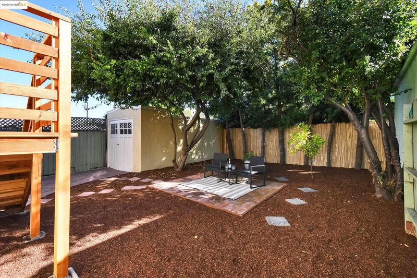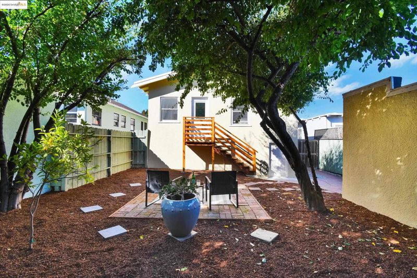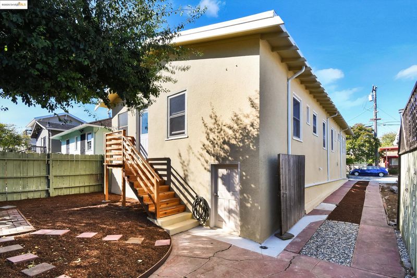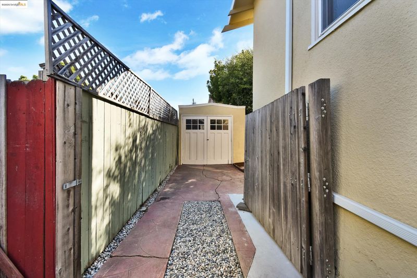
$699,000
1,141
SQ FT
$613
SQ/FT
5459 Brookdale Ave
@ 55th Ave. - Maxwell Park, Oakland
- 2 Bed
- 1 Bath
- 1 Park
- 1,141 sqft
- Oakland
-

-
Sat Jul 12, 1:00 pm - 4:00 pm
Welcome Home to Maxwell Park A Light-Filled Sanctuary with Modern Comfort and Character!! Featuring 2 bedrooms and 1 bathroom at 1141 square feet. Built-in wood cabinets in living room, dining room and kitchen.
-
Sun Jul 13, 1:00 pm - 4:00 pm
Welcome Home to Maxwell Park A Light-Filled Sanctuary with Modern Comfort and Character!! Featuring 2 bedrooms and 1 bathroom at 1141 square feet. Built-in wood cabinets in living room, dining room and kitchen.
Welcome Home to Maxwell Park A Light-Filled Sanctuary with Modern Comfort and Character! Step into this charming, sunlit residence tucked away on Brookdale Avenue—an ideal place to begin your homeownership journey, blending classic character with modern updates for peace of mind. Recent improvements like a brand-new roof and sewer lateral compliance provide added reassurance. The expansive living room, featuring custom built-in wood cabinetry and a cozy stone fireplace, is perfect for quiet evenings or relaxed weekends. French doors lead to a beautiful dining room with a built-in hutch, offering an inviting space to host friends and family in style. Throughout the home, original hardwood floors create a sense of warmth and history. The kitchen shines with a vintage Wedgewood gas stove, and ample cabinetry for all your storage needs—plus a cheerful eat-in area that’s perfect for casual meals. Outdoors, you'll find an established, low-maintenance pollinator garden alive with color and butterflies, designed to be both beautiful and easy to care for. A long driveway provides off-street parking and leads to a gated backyard with a detached garage—offering flexible space for storage, hobbies, or future possibilities. Completing the home is a semi-finished basement for add'l storage.
- Current Status
- New
- Original Price
- $699,000
- List Price
- $699,000
- On Market Date
- Jul 10, 2025
- Property Type
- Detached
- D/N/S
- Maxwell Park
- Zip Code
- 94619
- MLS ID
- 41104317
- APN
- 3624566
- Year Built
- 1929
- Stories in Building
- 1
- Possession
- Close Of Escrow
- Data Source
- MAXEBRDI
- Origin MLS System
- Bridge AOR
East Oakland Leadership Academy
Charter K-8 Elementary
Students: 111 Distance: 0.3mi
Muhammad University Of Islam
Private K-12 Combined Elementary And Secondary, Religious, Coed
Students: 41 Distance: 0.3mi
Horace Mann Elementary School
Public K-5 Elementary
Students: 294 Distance: 0.4mi
Urban Montessori Charter School
Charter K-8 Coed
Students: 432 Distance: 0.4mi
Melrose Leadership Academy
Public PK-8 Middle
Students: 538 Distance: 0.5mi
Oakland Unity High School
Charter 9-12 Secondary
Students: 359 Distance: 0.5mi
- Bed
- 2
- Bath
- 1
- Parking
- 1
- Detached
- SQ FT
- 1,141
- SQ FT Source
- Public Records
- Lot SQ FT
- 3,500.0
- Lot Acres
- 0.0803 Acres
- Pool Info
- None
- Kitchen
- Gas Range, Refrigerator, Dryer, Washer, Breakfast Nook, Counter - Solid Surface, Gas Range/Cooktop
- Cooling
- None
- Disclosures
- Nat Hazard Disclosure
- Entry Level
- Exterior Details
- Back Yard, Front Yard, Garden/Play
- Flooring
- Hardwood, Tile, Painted/Stained
- Foundation
- Fire Place
- Stone
- Heating
- Wall Furnace
- Laundry
- In Basement, Washer
- Upper Level
- 2 Bedrooms, 1 Bath
- Main Level
- None
- Views
- Other
- Possession
- Close Of Escrow
- Basement
- Partial
- Architectural Style
- Bungalow
- Construction Status
- Existing
- Additional Miscellaneous Features
- Back Yard, Front Yard, Garden/Play
- Location
- Level
- Roof
- Fiberglass
- Water and Sewer
- Public
- Fee
- Unavailable
MLS and other Information regarding properties for sale as shown in Theo have been obtained from various sources such as sellers, public records, agents and other third parties. This information may relate to the condition of the property, permitted or unpermitted uses, zoning, square footage, lot size/acreage or other matters affecting value or desirability. Unless otherwise indicated in writing, neither brokers, agents nor Theo have verified, or will verify, such information. If any such information is important to buyer in determining whether to buy, the price to pay or intended use of the property, buyer is urged to conduct their own investigation with qualified professionals, satisfy themselves with respect to that information, and to rely solely on the results of that investigation.
School data provided by GreatSchools. School service boundaries are intended to be used as reference only. To verify enrollment eligibility for a property, contact the school directly.
