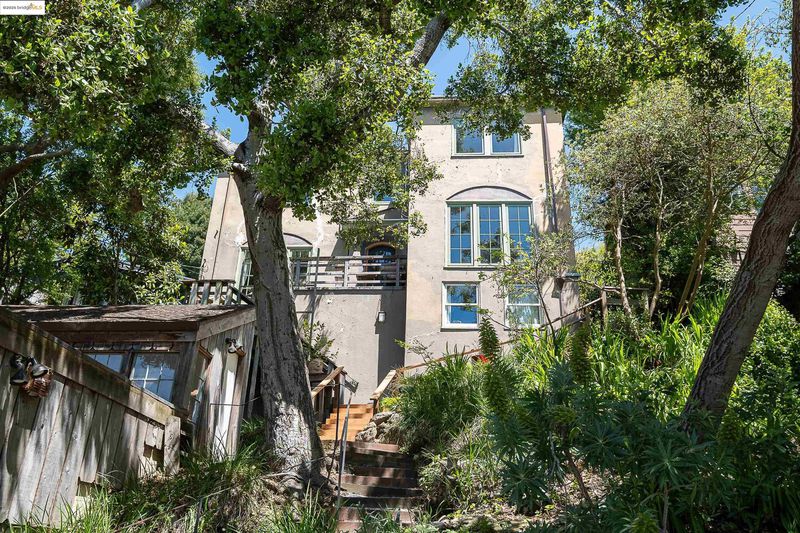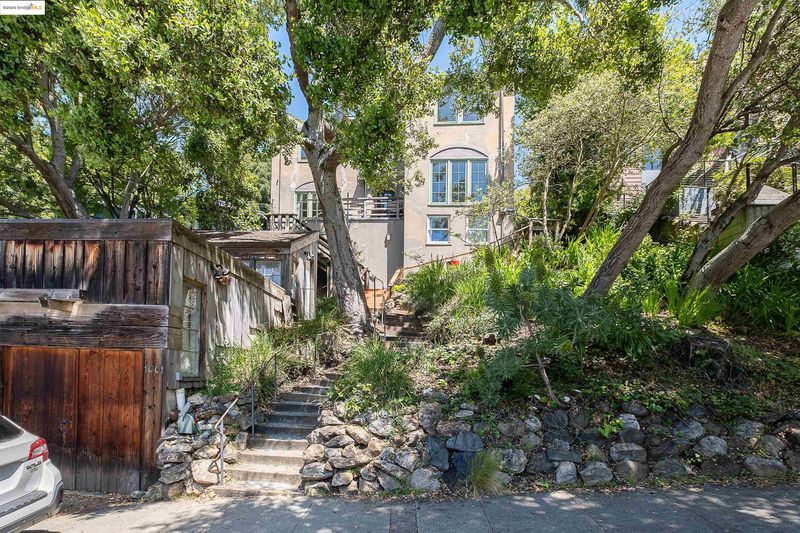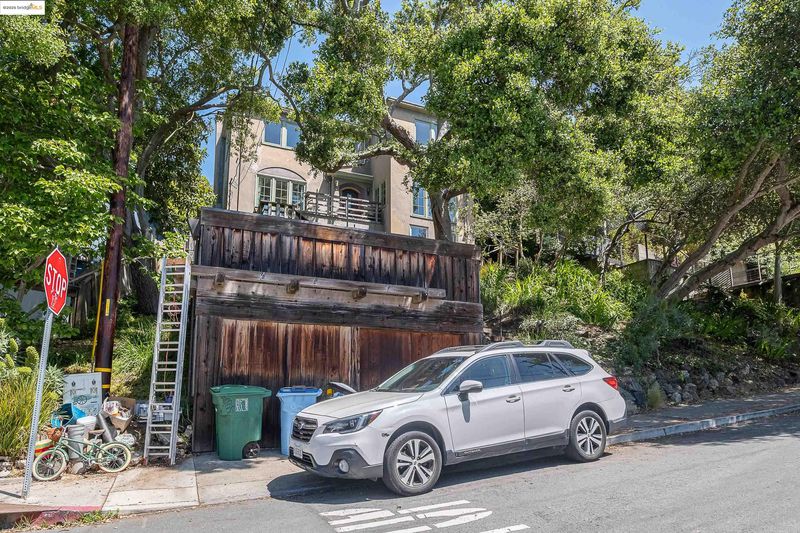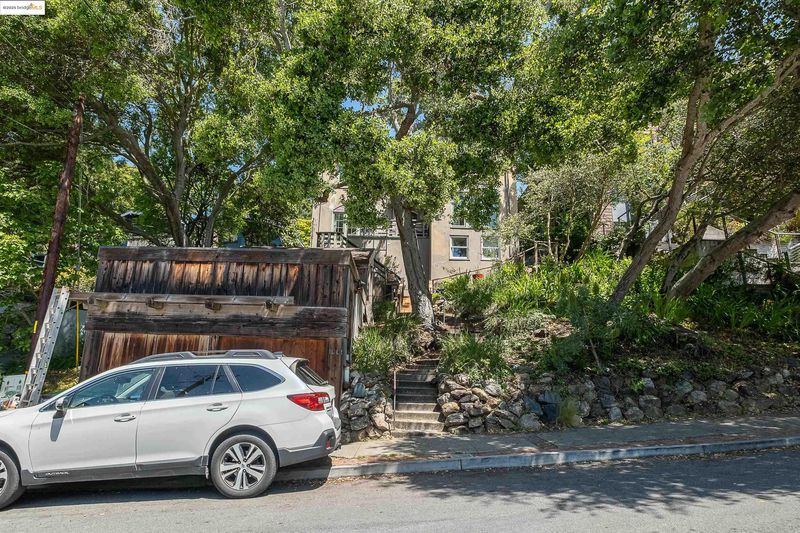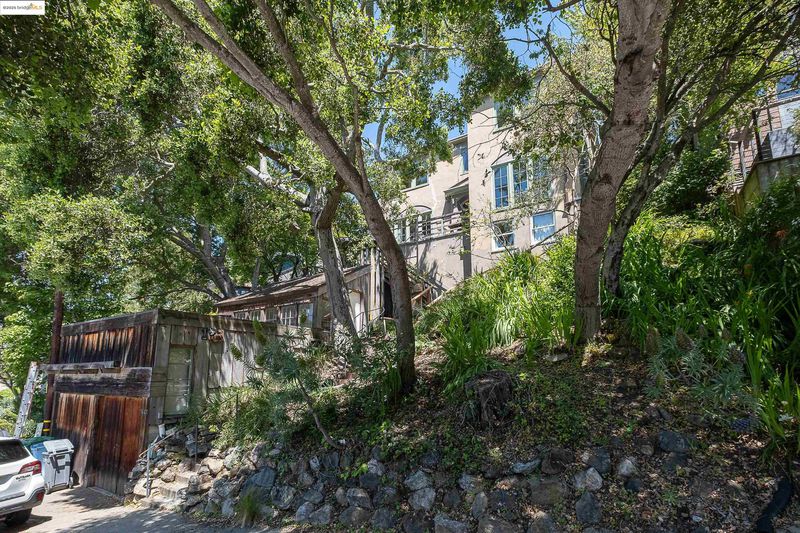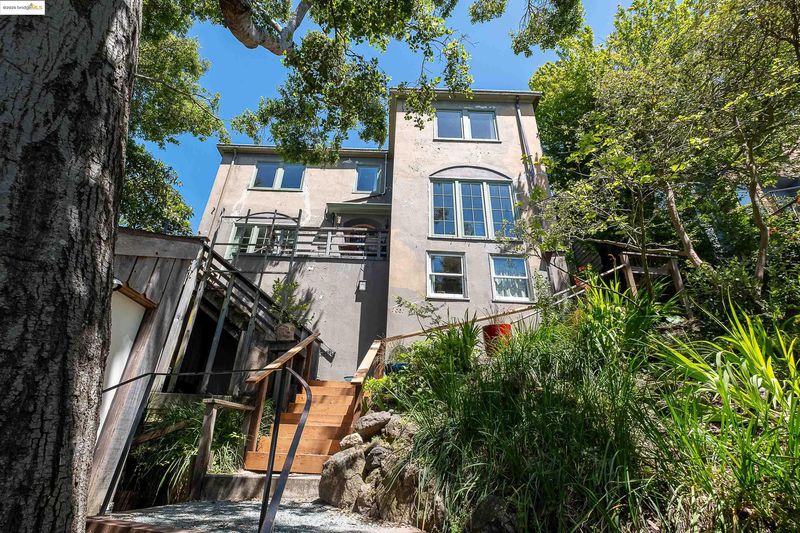
$995,000
2,666
SQ FT
$373
SQ/FT
1001 Cragmont Ave
@ Santa Barbara - Berkeley Hills, Berkeley
- 4 Bed
- 1 Bath
- 2 Park
- 2,666 sqft
- Berkeley
-

Charming, spacious, light filled view home available for the first time in 70 years! Welcome to 1001 Cragmont, located in the picturesque and peaceful Berkeley Hills. With stunning Bay views, over 2,600 square feet of living space, and an inviting garden sanctuary, 1001 Cragmont is a golden opportunity in Berkeley. Lived in by the owners until listing, this home offers an elegant floor plan featuring a very large Bay view dining room. The light-filled living room flows into a clear heart redwood paneled garden room with large windows looking out on the secluded patio and gardens. Upstairs, find more panoramic Bay views, 3 bedrooms, a generous classic bath, and an artist's solarium studio. The partially finished basement offers ample bonus space that could become an ADU, a workshop, a home theater, gym, or…? In addition to all this, there is a streetside garage with space for 2 vehicles plus ample storage. Its upper level offers even more storage (and more Bay Views!) for your recreational, artistic, or travel needs. This is a once-in-a-lifetime opportunity to buy an exceptional, charming, large, Bay view fixer. Create your own legacy in the Berkeley Hills!
- Current Status
- Active - Coming Soon
- Original Price
- $995,000
- List Price
- $995,000
- On Market Date
- May 3, 2025
- Property Type
- Detached
- D/N/S
- Berkeley Hills
- Zip Code
- 94708
- MLS ID
- 41096083
- APN
- 63297253
- Year Built
- 1924
- Stories in Building
- 2
- Possession
- COE
- Data Source
- MAXEBRDI
- Origin MLS System
- Bridge AOR
Cragmont Elementary School
Public K-5 Elementary
Students: 384 Distance: 0.1mi
Cragmont Elementary School
Public K-5 Elementary
Students: 377 Distance: 0.2mi
Oxford Elementary School
Public K-5 Elementary
Students: 302 Distance: 0.3mi
Oxford Elementary School
Public K-5 Elementary
Students: 281 Distance: 0.3mi
School Of The Madeleine
Private K-8 Elementary, Religious, Coed
Students: 313 Distance: 0.5mi
Thousand Oaks Elementary School
Public K-5 Elementary
Students: 441 Distance: 0.8mi
- Bed
- 4
- Bath
- 1
- Parking
- 2
- Detached
- SQ FT
- 2,666
- SQ FT Source
- Public Records
- Lot SQ FT
- 6,850.0
- Lot Acres
- 0.16 Acres
- Pool Info
- None
- Kitchen
- Free-Standing Range, Gas Water Heater, Counter - Tile, Range/Oven Free Standing
- Cooling
- No Air Conditioning
- Disclosures
- Nat Hazard Disclosure, Rent Control
- Entry Level
- Exterior Details
- Back Yard
- Flooring
- Hardwood, Tile
- Foundation
- Fire Place
- Living Room
- Heating
- Natural Gas
- Laundry
- In Basement
- Upper Level
- 4 Bedrooms, 1 Bath
- Main Level
- Main Entry
- Views
- Bay, City Lights, Golden Gate Bridge, Panoramic
- Possession
- COE
- Basement
- Crawl Space, Partial
- Architectural Style
- Traditional
- Construction Status
- Existing
- Additional Miscellaneous Features
- Back Yard
- Location
- Corner Lot, Sloped Up
- Roof
- Unknown
- Water and Sewer
- Public
- Fee
- Unavailable
MLS and other Information regarding properties for sale as shown in Theo have been obtained from various sources such as sellers, public records, agents and other third parties. This information may relate to the condition of the property, permitted or unpermitted uses, zoning, square footage, lot size/acreage or other matters affecting value or desirability. Unless otherwise indicated in writing, neither brokers, agents nor Theo have verified, or will verify, such information. If any such information is important to buyer in determining whether to buy, the price to pay or intended use of the property, buyer is urged to conduct their own investigation with qualified professionals, satisfy themselves with respect to that information, and to rely solely on the results of that investigation.
School data provided by GreatSchools. School service boundaries are intended to be used as reference only. To verify enrollment eligibility for a property, contact the school directly.
