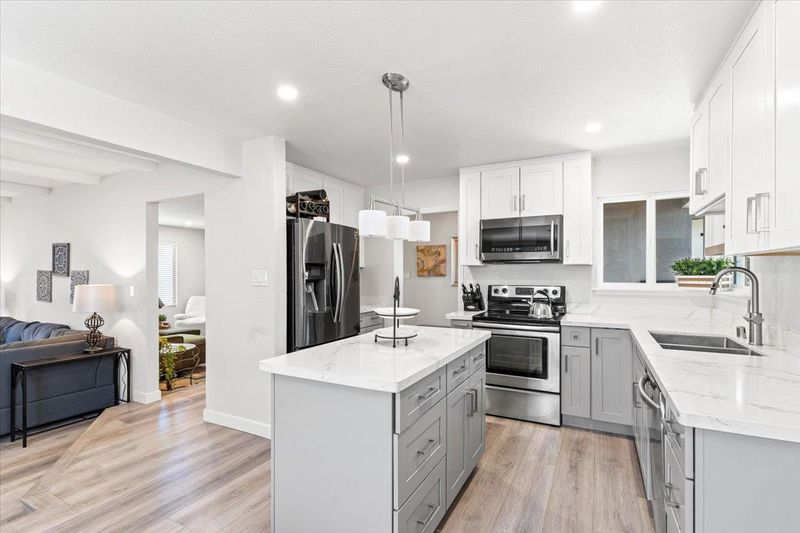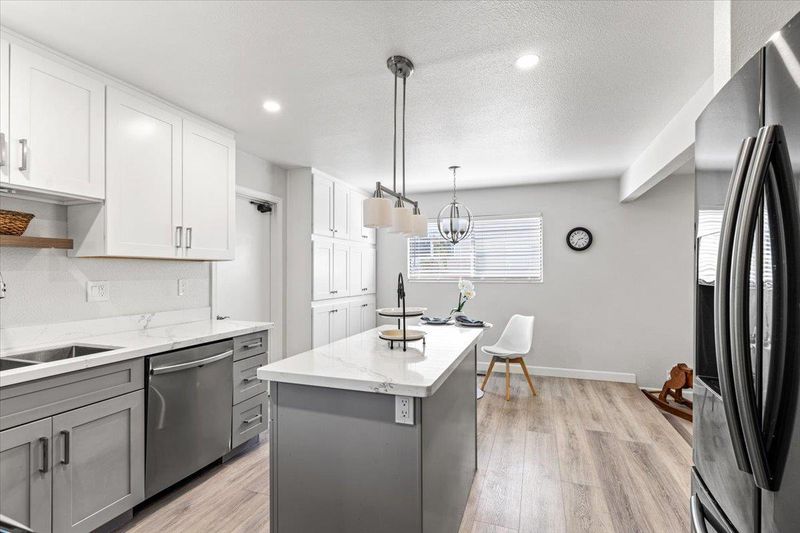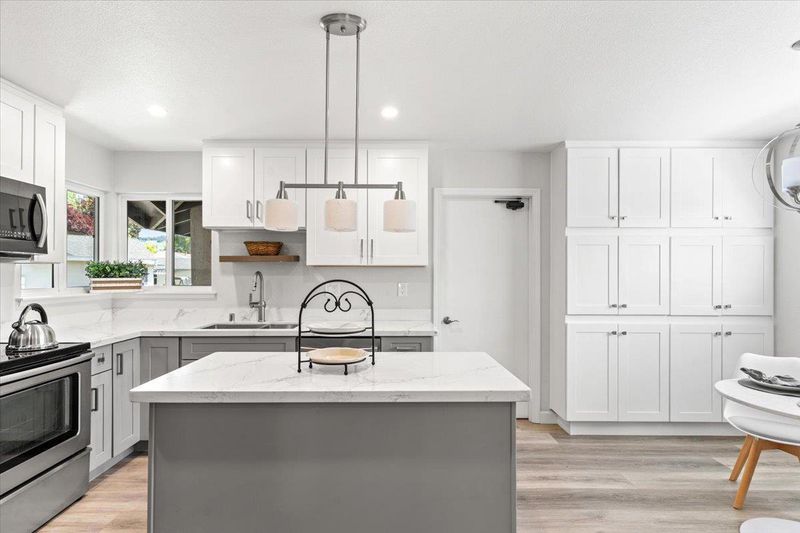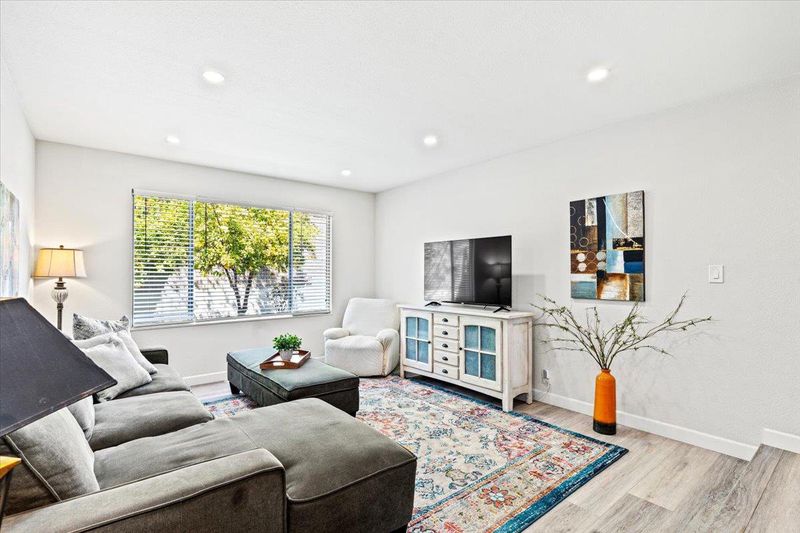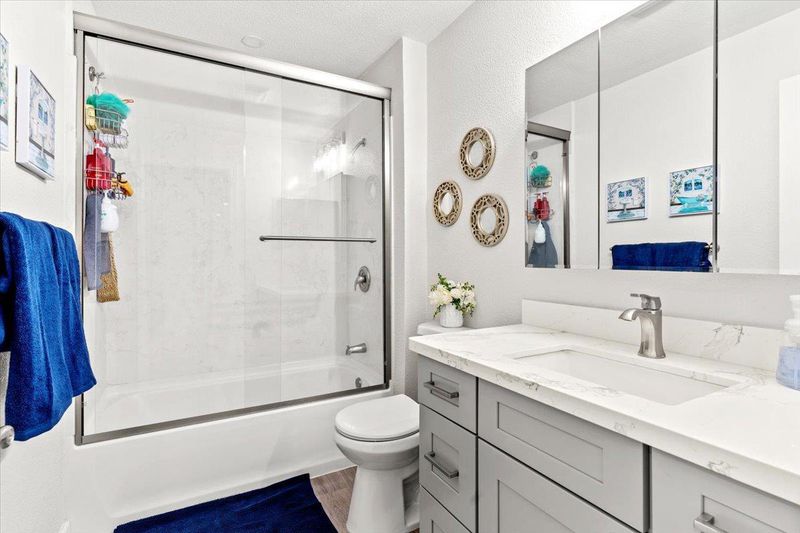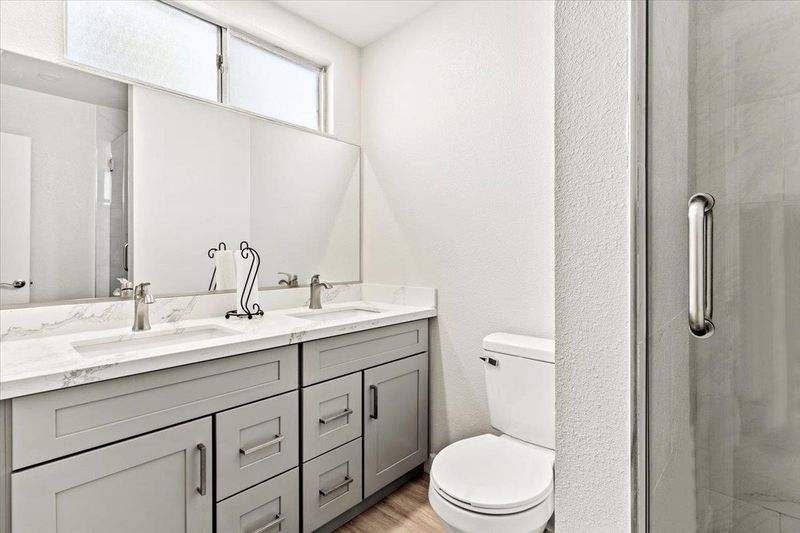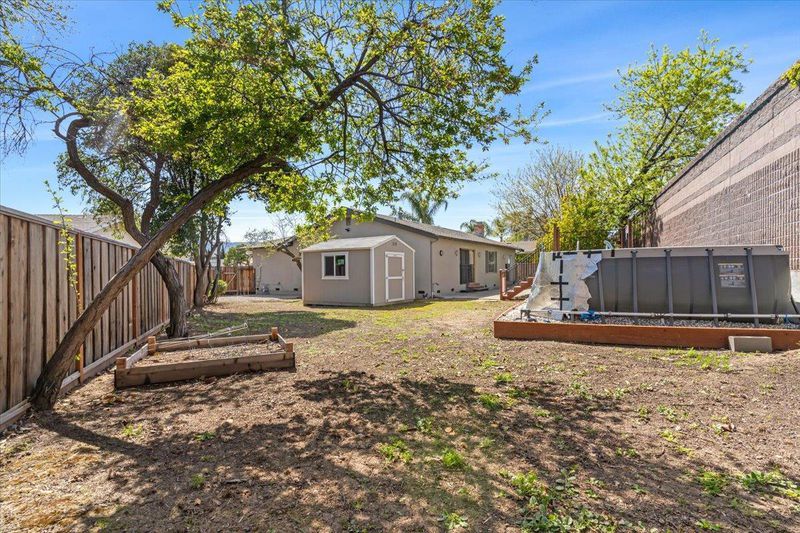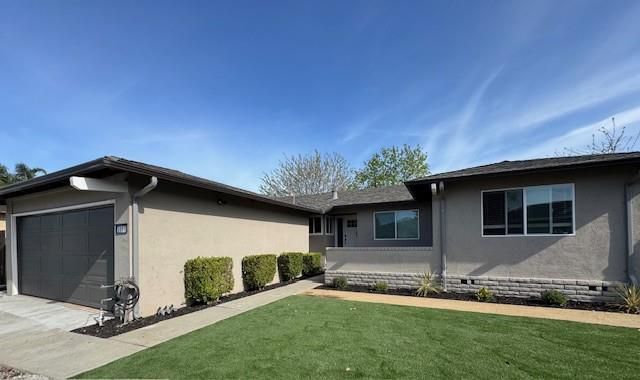
$1,479,888
1,683
SQ FT
$879
SQ/FT
5856 Erskine Court
@ Lean - 12 - Blossom Valley, San Jose
- 4 Bed
- 2 Bath
- 2 Park
- 1,683 sqft
- SAN JOSE
-

-
Sun May 4, 1:00 pm - 4:00 pm
Cul-de-sac fully updated 4 bed 2 bath single story. Newer Roof, HVAC, Quartz Kitchen and Bath, Separate Family Room. Large Lot with Room for an ADU. Above ground pool. Easy Freeway access and shopping. Santa Teresa High School.
Welcome to this wonderful family home in the heart of Santa Teresa! This beautifully updated four-bedroom, two-bath residence is nestled in a quiet cul-de-sac, perfect for families seeking a safe and friendly neighborhood in Oak Grove School District and Santa Teresa High School. Fresh new low maintenance landscaping. New craftsman front door and hardware. Updated Kitchen with quartz counter tops, soft close cabinetry, added spice rack, built in pantry, 60/40 stainless steel sink and large center island. The luxurious vinyl flooring flows seamlessly throughout including 4" baseboards. Updated baths with quartz countertops, Glass doors and beautiful deep soaking tub with quartz slab. Separate family room with open concept living room/kitchen/dining. Recessed lighting brighten every corner, creating a warm and inviting atmosphere. Separate laundry room inside. Newer furnace and A/C. Newer 50 year roof. Updated Electric panel, Tankless water heater, Epoxy garage floor. Large 7,500 sqft corner lot with tuff shed and plenty of space for an ADU. Above ground pool can remain or be removed. Convenient access to Highways 85 and 87 and 101. Don't miss out on the opportunity to make this exceptional property your new home!
- Days on Market
- 0 days
- Current Status
- Active
- Original Price
- $1,479,888
- List Price
- $1,479,888
- On Market Date
- May 4, 2025
- Property Type
- Single Family Home
- Area
- 12 - Blossom Valley
- Zip Code
- 95123
- MLS ID
- ML82005170
- APN
- 689-49-011
- Year Built
- 1971
- Stories in Building
- 1
- Possession
- COE
- Data Source
- MLSL
- Origin MLS System
- MLSListings, Inc.
Anderson (Alex) Elementary School
Public K-6 Elementary
Students: 514 Distance: 0.3mi
Oak Ridge Elementary School
Public K-6 Elementary
Students: 570 Distance: 0.4mi
Miner (George) Elementary School
Public K-6 Elementary
Students: 437 Distance: 0.6mi
Oak Grove High School
Public 9-12 Secondary
Students: 1766 Distance: 0.6mi
Calero High
Public 10-12
Students: 366 Distance: 0.7mi
Legacy Christian School
Private PK-8
Students: 230 Distance: 0.7mi
- Bed
- 4
- Bath
- 2
- Double Sinks, Primary - Stall Shower(s), Shower and Tub, Solid Surface, Stone, Tile, Updated Bath
- Parking
- 2
- Attached Garage
- SQ FT
- 1,683
- SQ FT Source
- Unavailable
- Lot SQ FT
- 7,500.0
- Lot Acres
- 0.172176 Acres
- Pool Info
- Pool - Above Ground, Pool - Heated
- Kitchen
- Countertop - Quartz, Dishwasher, Exhaust Fan, Garbage Disposal, Island, Microwave, Oven Range
- Cooling
- Ceiling Fan, Central AC
- Dining Room
- Dining Area
- Disclosures
- NHDS Report
- Family Room
- Separate Family Room
- Flooring
- Tile, Vinyl / Linoleum
- Foundation
- Crawl Space
- Fire Place
- Family Room, Wood Burning
- Heating
- Central Forced Air
- Laundry
- In Utility Room, Inside
- Views
- Hills
- Possession
- COE
- Fee
- Unavailable
MLS and other Information regarding properties for sale as shown in Theo have been obtained from various sources such as sellers, public records, agents and other third parties. This information may relate to the condition of the property, permitted or unpermitted uses, zoning, square footage, lot size/acreage or other matters affecting value or desirability. Unless otherwise indicated in writing, neither brokers, agents nor Theo have verified, or will verify, such information. If any such information is important to buyer in determining whether to buy, the price to pay or intended use of the property, buyer is urged to conduct their own investigation with qualified professionals, satisfy themselves with respect to that information, and to rely solely on the results of that investigation.
School data provided by GreatSchools. School service boundaries are intended to be used as reference only. To verify enrollment eligibility for a property, contact the school directly.
