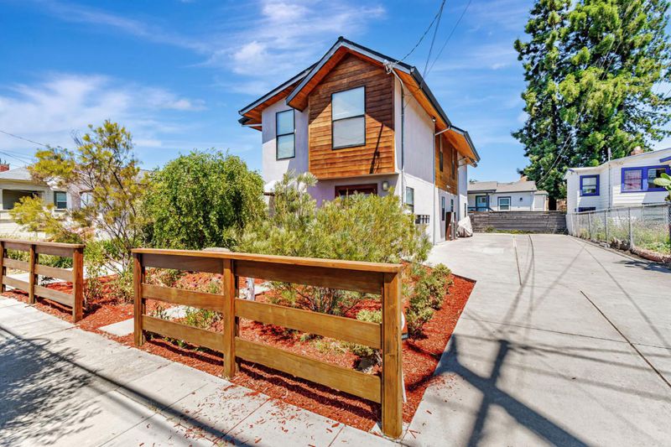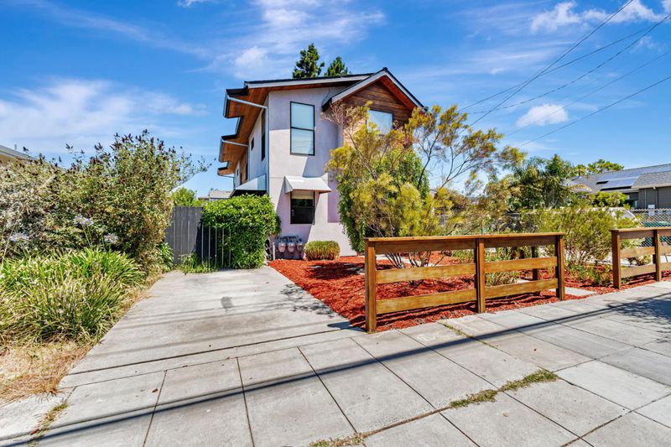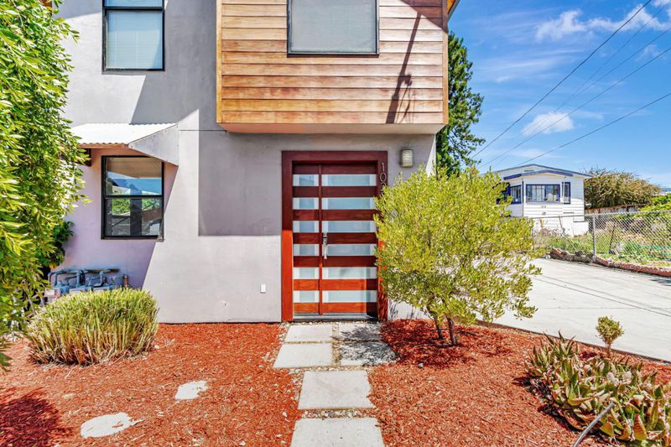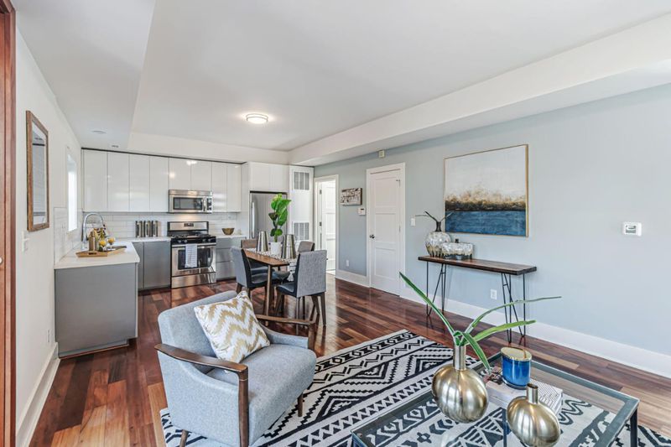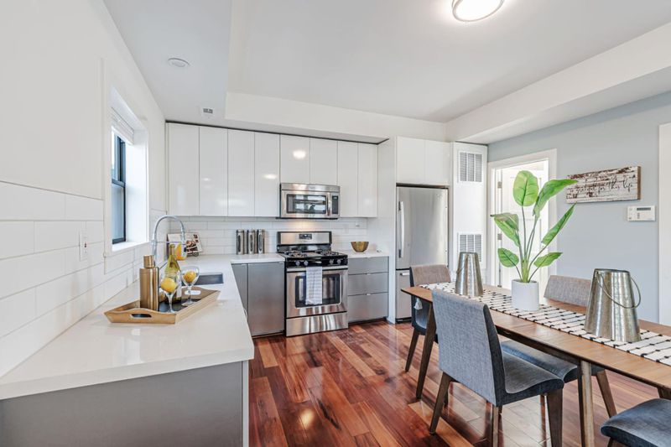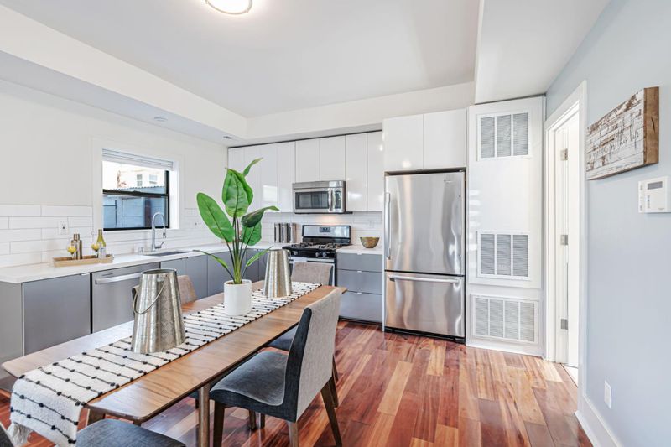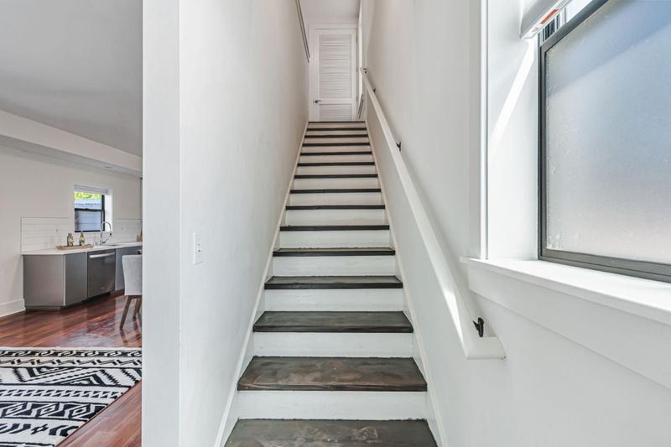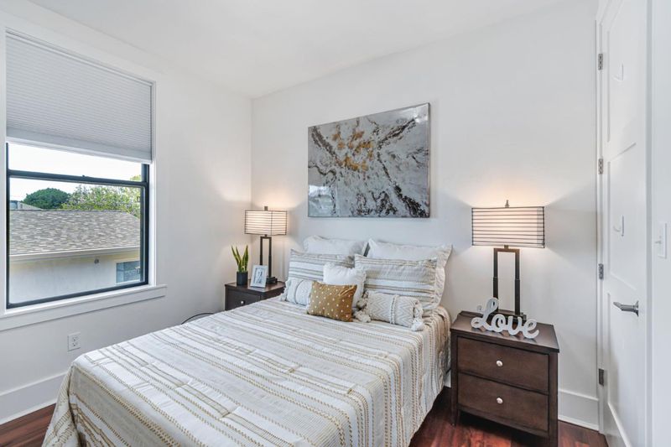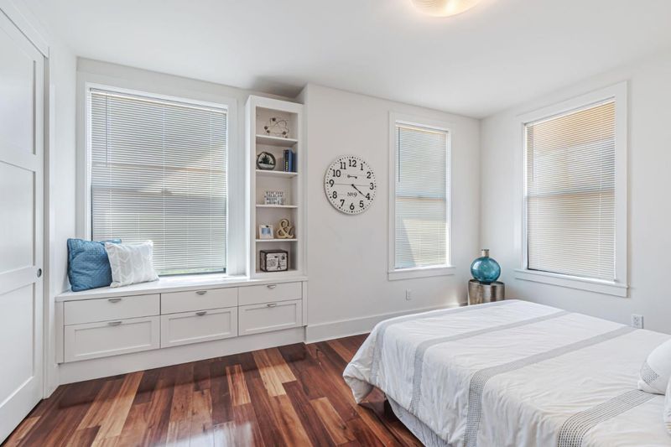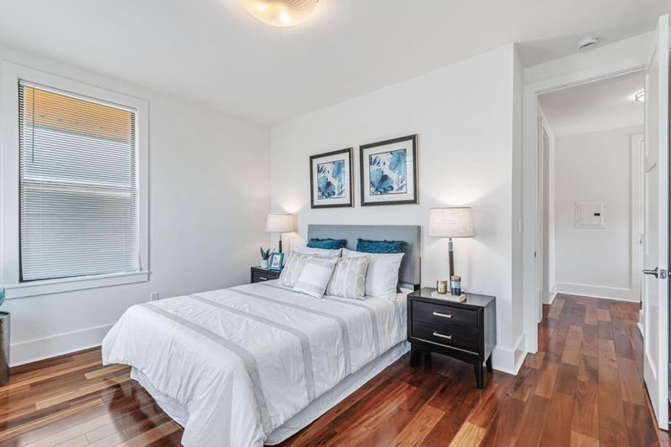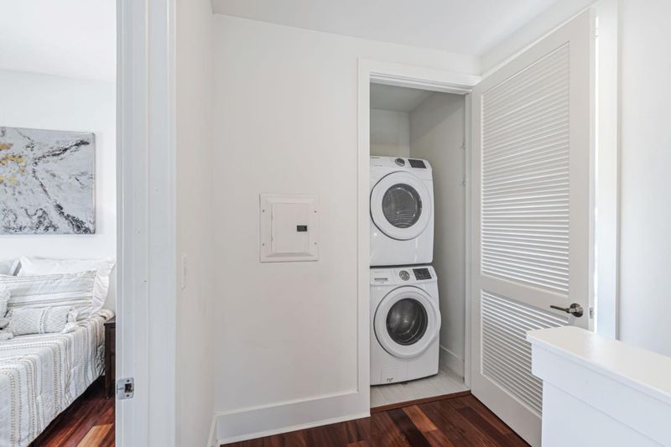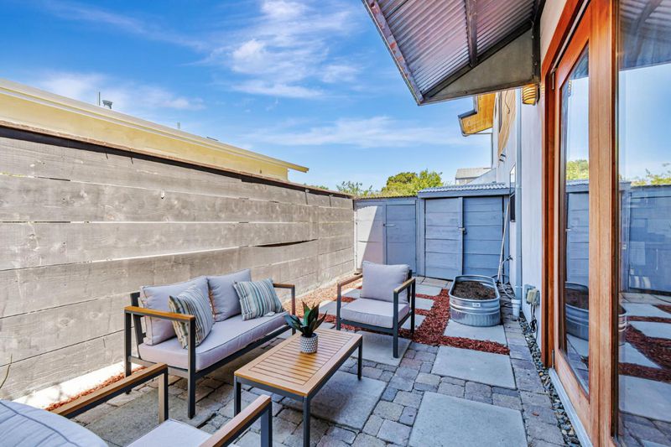
$695,000
950
SQ FT
$732
SQ/FT
1022 61st Street
@ SAN PABLO AVE - 2608 - Oakland Zip Code 94608, Emeryville
- 2 Bed
- 2 (1/1) Bath
- 1 Park
- 950 sqft
- EMERYVILLE
-

-
Sat Jul 12, 1:00 pm - 4:00 pm
Welcome to 1022 61st Street a beautifully updated townhome-style condo nestled in the heart of Oakland/Emeryvilles vibrant NOBE neighborhood. This stunning two-story residence seamlessly blends classic architecture with sleek modern updates, offering the perfect balance of character, comfort, and style. Step inside to find an airy open-concept layout flooded with natural light, 10 feet ceilings, and wide-plank hardwood flooring. The spacious living and dining area flows effortlessly into the gourmet kitchen, featuring stone countertops, stainless steel appliances, two-tone cabinetry, and a gas range ideal for entertaining or quiet evenings at home. Open the three-panel glass accordion doors and expand your living space to a private, landscaped patioperfect for morning coffee or al fresco dining. Upstairs, youll find two serene bedrooms, a spa-inspired full bath with double vanity, and in-unit laundry for ultimate convenience. Additional highlights include a stylish powder room on the main level and one dedicated off-street parking space. Just minutes from Ashby BART, Berkeley Bowl, local eateries, and freeway access, this location offers unbeatable urban convenience with a strong neighborhood vibe.
- Days on Market
- 1 day
- Current Status
- Active
- Original Price
- $695,000
- List Price
- $695,000
- On Market Date
- Jul 10, 2025
- Property Type
- Condominium
- Area
- 2608 - Oakland Zip Code 94608
- Zip Code
- 94608
- MLS ID
- ML82014210
- APN
- 016-1442-081
- Year Built
- 1910
- Stories in Building
- Unavailable
- Possession
- Unavailable
- Data Source
- MLSL
- Origin MLS System
- MLSListings, Inc.
Aspire Berkley Maynard Academy
Charter K-8 Elementary
Students: 587 Distance: 0.2mi
Yu Ming Charter School
Charter K-8
Students: 445 Distance: 0.3mi
Shelton's Primary Education Center
Private PK-5 Elementary, Nonprofit
Students: 100 Distance: 0.5mi
American International Montessori School
Private K-6
Students: 57 Distance: 0.6mi
Anna Yates Elementary School
Public K-8 Elementary
Students: 534 Distance: 0.6mi
Pacific Rim International
Private K-6 Elementary, Coed
Students: 74 Distance: 0.6mi
- Bed
- 2
- Bath
- 2 (1/1)
- Double Sinks, Tub, Updated Bath
- Parking
- 1
- Off-Street Parking
- SQ FT
- 950
- SQ FT Source
- Unavailable
- Kitchen
- Countertop - Quartz, Countertop - Solid Surface / Corian, Dishwasher, Garbage Disposal, Microwave, Oven Range - Gas
- Cooling
- None
- Dining Room
- Eat in Kitchen
- Disclosures
- Natural Hazard Disclosure
- Family Room
- No Family Room
- Flooring
- Tile, Wood
- Foundation
- Concrete Slab
- Heating
- Forced Air
- Laundry
- Inside, Washer / Dryer
- Views
- Neighborhood
- Architectural Style
- Contemporary
- * Fee
- $200
- Name
- -
- *Fee includes
- Maintenance - Common Area
MLS and other Information regarding properties for sale as shown in Theo have been obtained from various sources such as sellers, public records, agents and other third parties. This information may relate to the condition of the property, permitted or unpermitted uses, zoning, square footage, lot size/acreage or other matters affecting value or desirability. Unless otherwise indicated in writing, neither brokers, agents nor Theo have verified, or will verify, such information. If any such information is important to buyer in determining whether to buy, the price to pay or intended use of the property, buyer is urged to conduct their own investigation with qualified professionals, satisfy themselves with respect to that information, and to rely solely on the results of that investigation.
School data provided by GreatSchools. School service boundaries are intended to be used as reference only. To verify enrollment eligibility for a property, contact the school directly.
