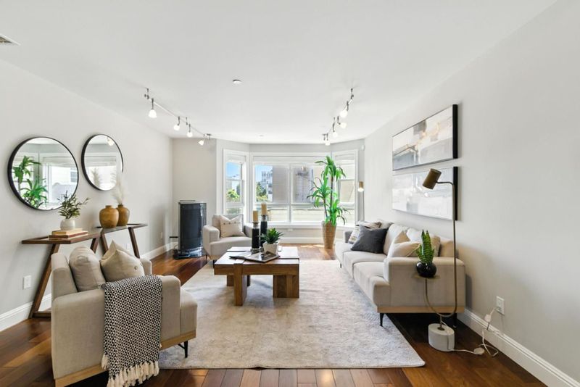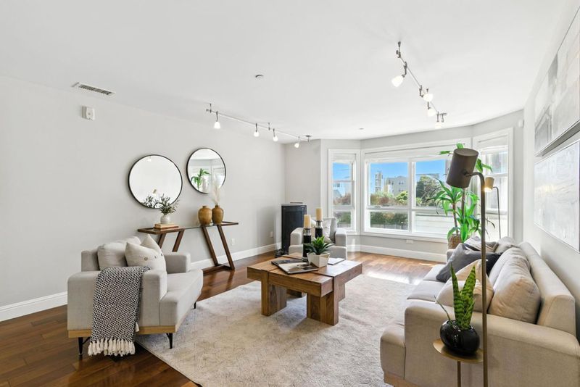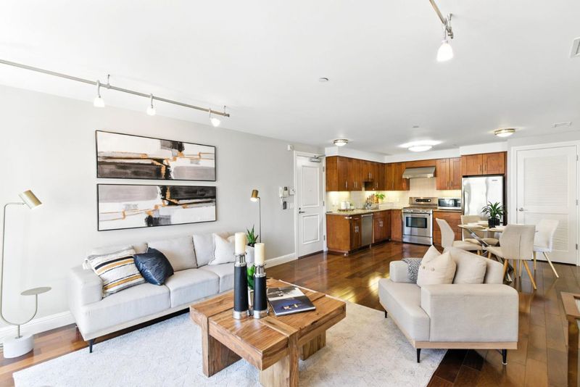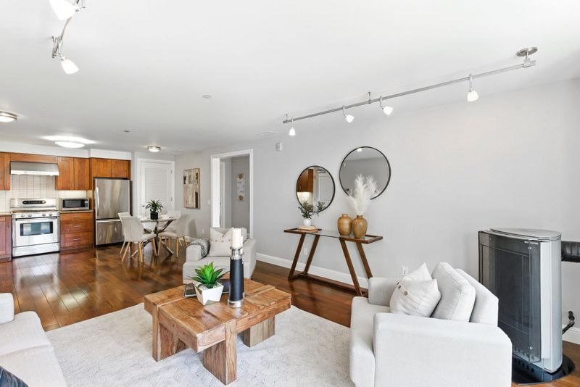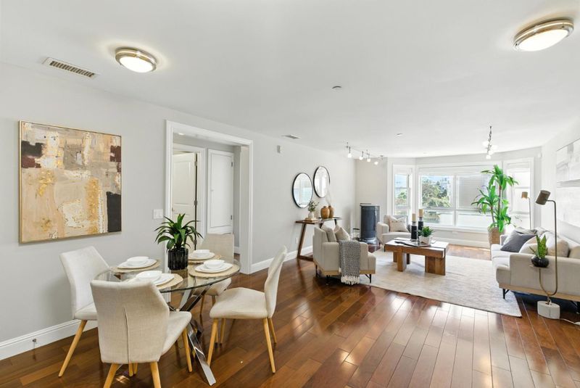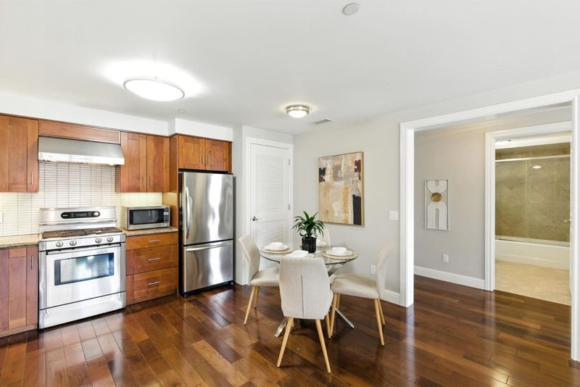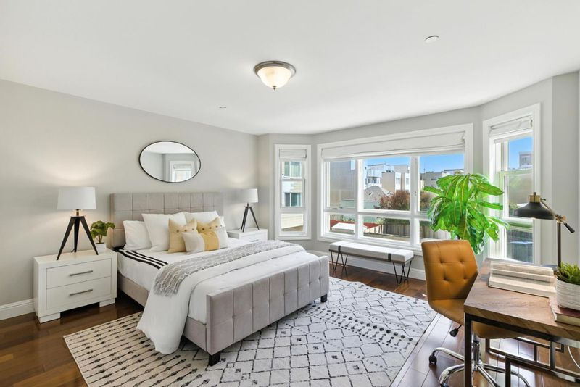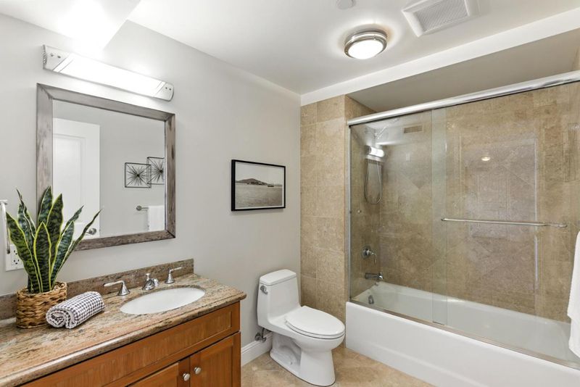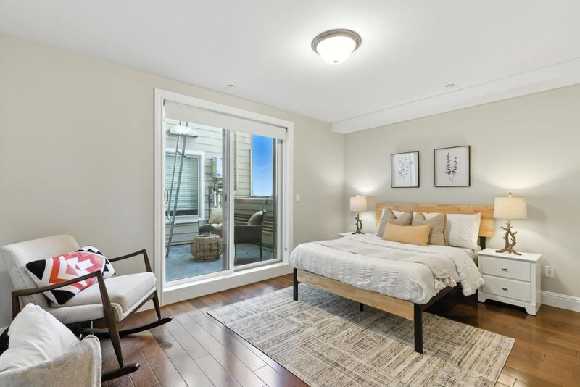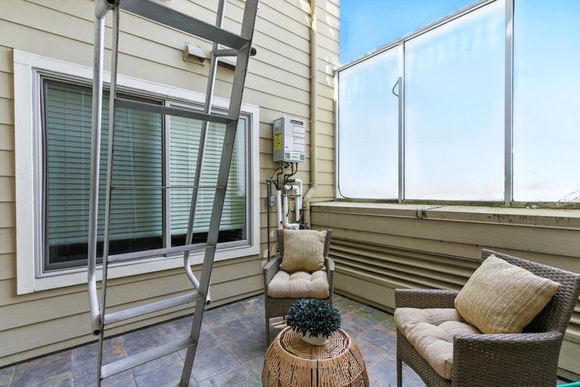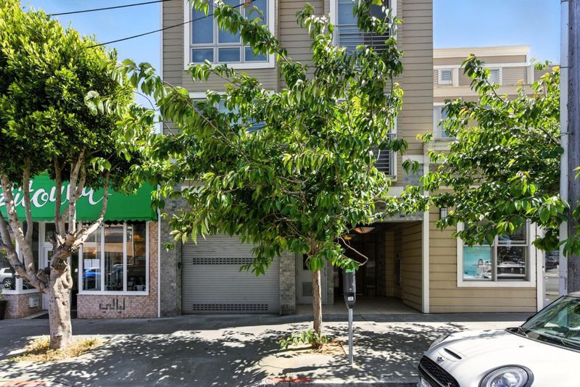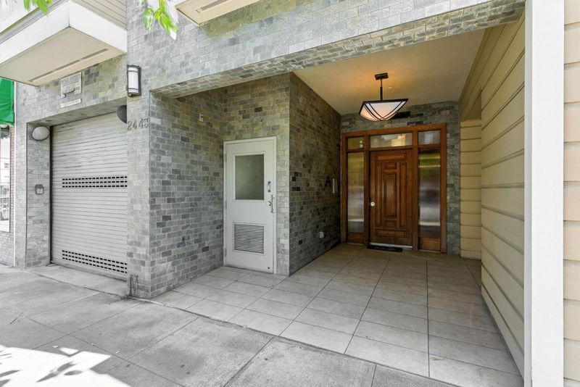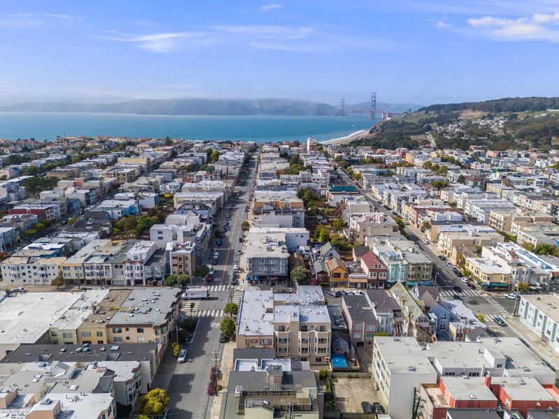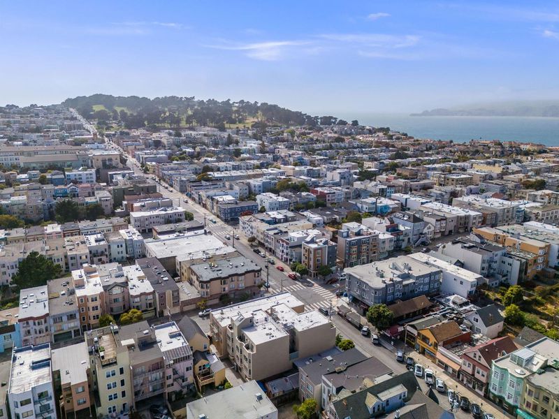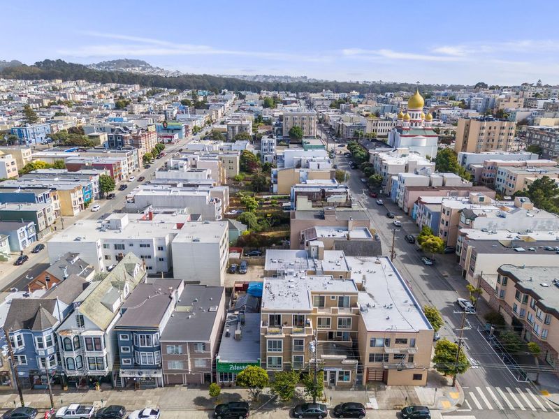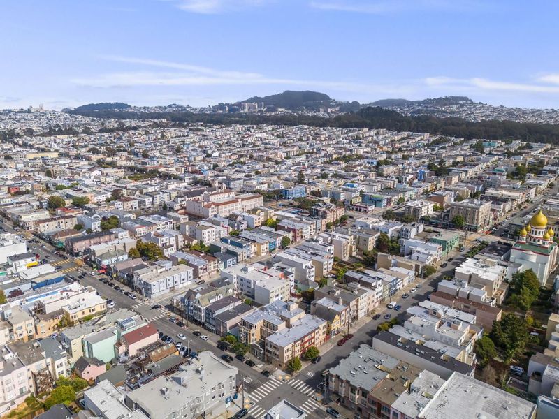
$924,999
952
SQ FT
$972
SQ/FT
2443 Clement Street, #4
@ 26th Ave - 25135 - 1 - Central Richmond, San Francisco
- 2 Bed
- 1 Bath
- 1 Park
- 952 sqft
- SAN FRANCISCO
-

-
Sat Jul 12, 1:00 pm - 4:00 pm
-
Sun Jul 13, 1:00 pm - 4:00 pm
2443 Clement St a boutique 10-unit building in the heart of San Franciscos sought-after Central Richmond neighborhood. This quiet, rear-facing condo offers the modern comforts of a 2008-built home with thoughtful details throughout. The open-concept layout features a light-filled living room with a charming bay window. The spacious eat-in kitchen is ideal for entertaining, equipped with granite countertops, cherry cabinetry, stainless steel appliances, gas range, and full-size dishwasher. Two well-appointed bedrooms are separated by a large hall bathroom, offering privacy and flexibility. The second bedroom enjoys direct access to a private patio perfect for morning coffee or unwinding after a long day. In-unit laundry and a tankless water heater add convenience, while deeded parking and private storage in the secure underground garage provide ease. The professionally maintained building offers an elevator, shared outdoor patio, and contemporary finishes throughout. Steps from the shops and restaurants along Clement Street, California, and Geary. Near Lincoln Park, Baker Beach, Golden Gate Park, Lands End, Ocean Beach, and Rochambeau Playground. Easy access to MUNI and major commuter routes like 101 and 280 make this a well-connected, yet peaceful place to call home.
- Days on Market
- 2 days
- Current Status
- Active
- Original Price
- $924,999
- List Price
- $924,999
- On Market Date
- Jul 10, 2025
- Property Type
- Condominium
- Area
- 25135 - 1 - Central Richmond
- Zip Code
- 94121
- MLS ID
- ML82013783
- APN
- 1457-055
- Year Built
- 2008
- Stories in Building
- 1
- Possession
- Unavailable
- Data Source
- MLSL
- Origin MLS System
- MLSListings, Inc.
St. John Of San Francisco Orthodox Acade
Private K-12 Combined Elementary And Secondary, Religious, Coed
Students: 49 Distance: 0.1mi
St. Monica School
Private K-8 Elementary, Religious, Coed
Students: 205 Distance: 0.2mi
Alamo Elementary School
Public K-5 Elementary
Students: 529 Distance: 0.2mi
Presidio Middle School
Public 6-8 Middle
Students: 1060 Distance: 0.3mi
Kittredge, Inc.
Private K-8 Elementary, Coed
Students: 86 Distance: 0.3mi
Katherine Delmar Burke School
Private K-8 Elementary, All Female
Students: 400 Distance: 0.4mi
- Bed
- 2
- Bath
- 1
- Parking
- 1
- Assigned Spaces, Underground Parking
- SQ FT
- 952
- SQ FT Source
- Unavailable
- Cooling
- None
- Dining Room
- Dining Area
- Disclosures
- None
- Family Room
- Kitchen / Family Room Combo
- Foundation
- Concrete Perimeter and Slab
- Heating
- Other
- Laundry
- Washer / Dryer
- * Fee
- $641
- Name
- DeWolf
- *Fee includes
- Common Area Electricity, Garbage, Insurance - Common Area, Management Fee, and Water
MLS and other Information regarding properties for sale as shown in Theo have been obtained from various sources such as sellers, public records, agents and other third parties. This information may relate to the condition of the property, permitted or unpermitted uses, zoning, square footage, lot size/acreage or other matters affecting value or desirability. Unless otherwise indicated in writing, neither brokers, agents nor Theo have verified, or will verify, such information. If any such information is important to buyer in determining whether to buy, the price to pay or intended use of the property, buyer is urged to conduct their own investigation with qualified professionals, satisfy themselves with respect to that information, and to rely solely on the results of that investigation.
School data provided by GreatSchools. School service boundaries are intended to be used as reference only. To verify enrollment eligibility for a property, contact the school directly.
