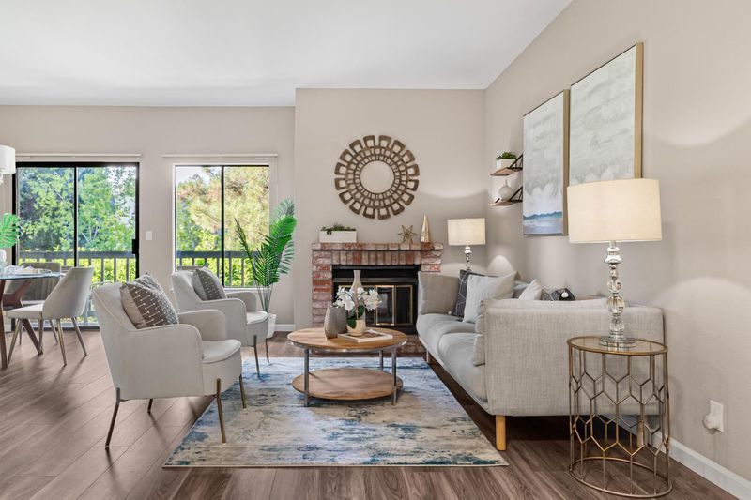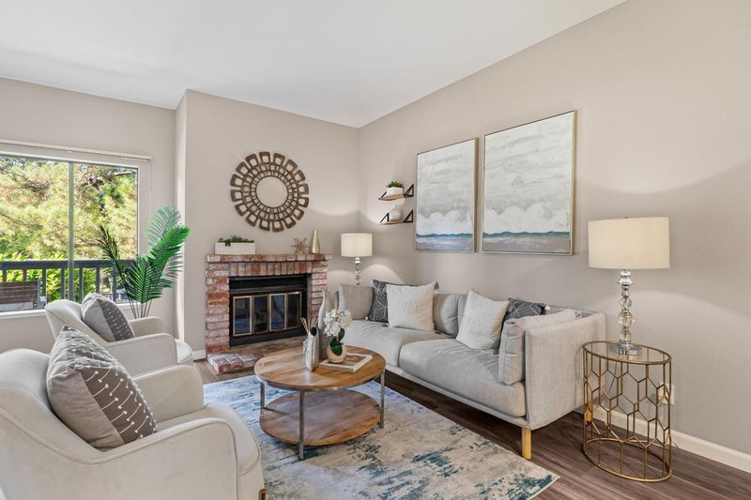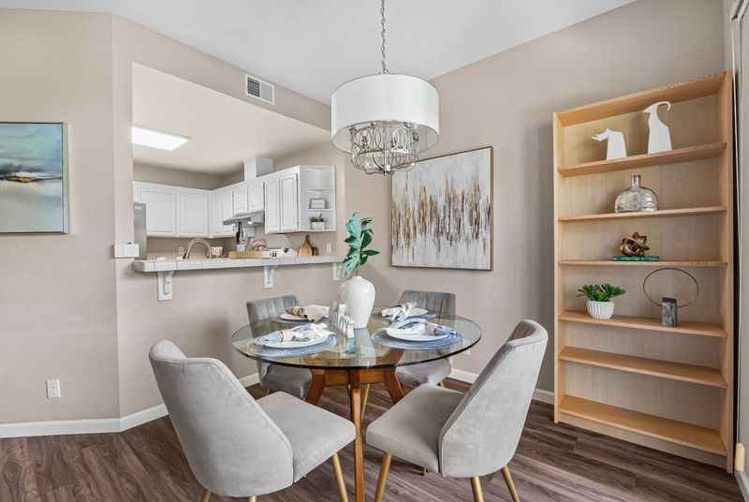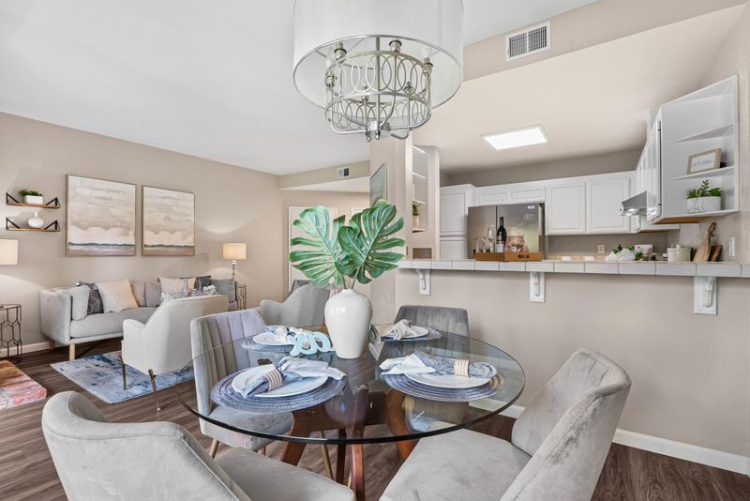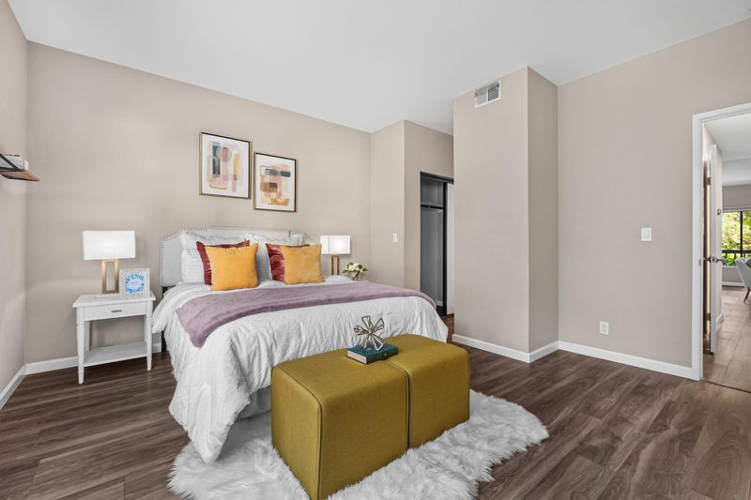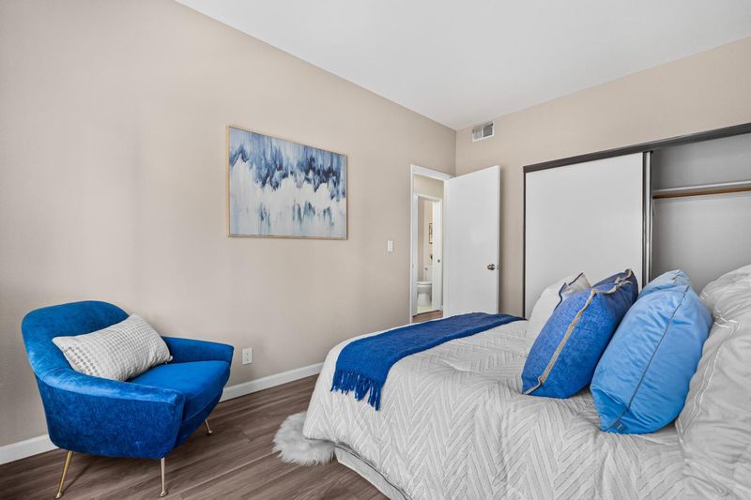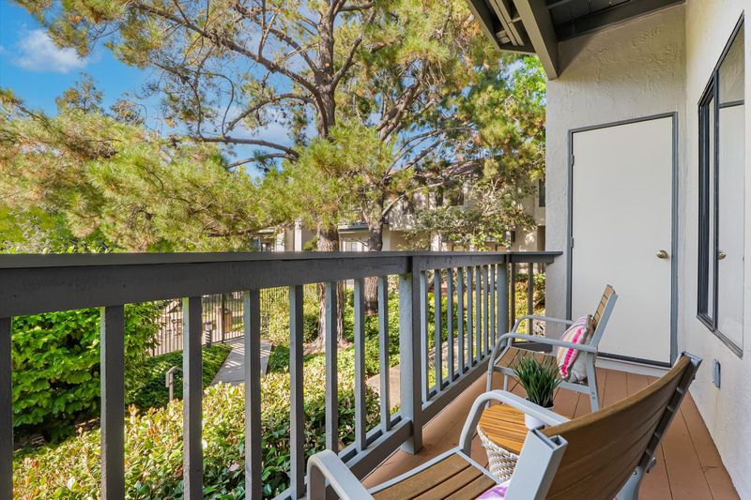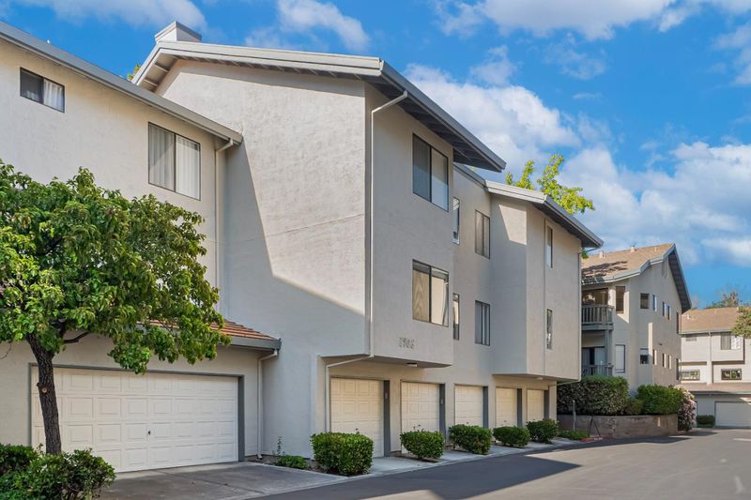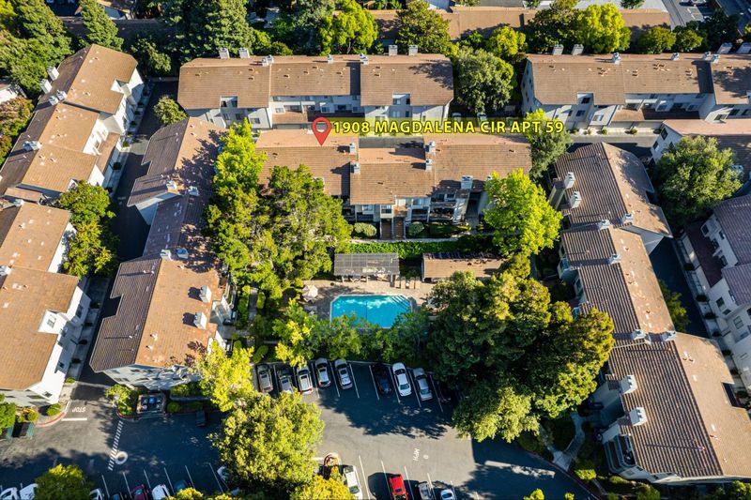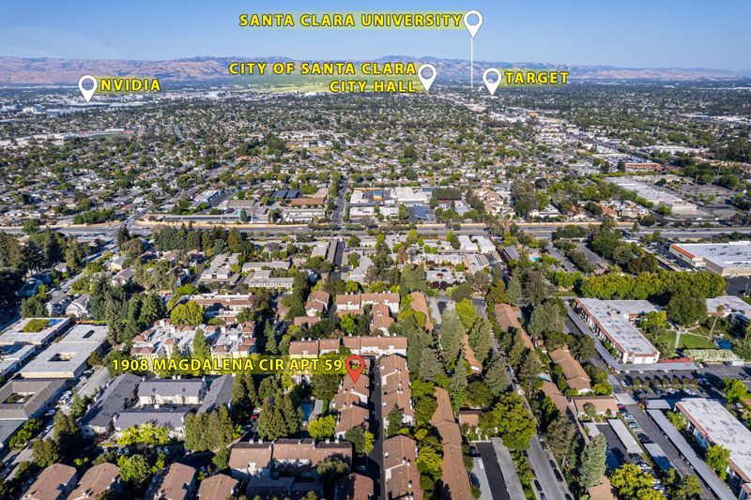
$789,000
920
SQ FT
$858
SQ/FT
1908 Magdalena Circle, #59
@ Terstena - 8 - Santa Clara, Santa Clara
- 2 Bed
- 1 Bath
- 1 Park
- 920 sqft
- Santa Clara
-

-
Sat Jul 12, 1:00 pm - 4:00 pm
-
Sun Jul 13, 1:00 pm - 4:00 pm
Welcome to this well-maintained 2-bedroom, 1-bath condo in the desirable gated community of Miramar Plaza. Ideally located within the complex, this unit faces the pool with no buildings directly in front, offering open views and a pleasant outlook. The functional layout features a combined living and dining area that opens to a private balcony with views of surrounding greenery. In-unit washer and dryer provide added convenience, and a private one-car garage just downstairs offers easy and direct access. HOA includes water, garbage, exterior maintenance, and more, providing great value and ease. The community features secure entry, a swimming pool, mature landscaping, and ample guest parking. Centrally located close to Apple, Nvidia, and other major tech companies, with quick access to Lawrence Expressway, El Camino Real, and Highways 101 & 280. Minutes from parks, shopping, dining, grocery stores, and other everyday conveniences. Don't miss this opportunity to own a charming home in a Santa Clara neighborhood that makes daily life simple!
- Days on Market
- 1 day
- Current Status
- Active
- Original Price
- $789,000
- List Price
- $789,000
- On Market Date
- Jul 8, 2025
- Property Type
- Condominium
- Area
- 8 - Santa Clara
- Zip Code
- 95051
- MLS ID
- ML82013747
- APN
- 213-57-020
- Year Built
- 1986
- Stories in Building
- 1
- Possession
- Unavailable
- Data Source
- MLSL
- Origin MLS System
- MLSListings, Inc.
New Valley Continuation High School
Public 9-12 Continuation
Students: 127 Distance: 0.2mi
St. Lawrence Academy
Private 9-12 Secondary, Religious, Nonprofit
Students: 228 Distance: 0.3mi
St. Lawrence Elementary and Middle School
Private PK-8 Elementary, Religious, Coed
Students: 330 Distance: 0.3mi
Ponderosa Elementary School
Public K-5 Elementary
Students: 590 Distance: 0.6mi
Briarwood Elementary School
Public K-5 Elementary
Students: 319 Distance: 0.7mi
Marian A. Peterson Middle School
Public 6-8 Middle
Students: 908 Distance: 0.7mi
- Bed
- 2
- Bath
- 1
- Shower over Tub - 1
- Parking
- 1
- Detached Garage
- SQ FT
- 920
- SQ FT Source
- Unavailable
- Lot SQ FT
- 924.0
- Lot Acres
- 0.021212 Acres
- Pool Info
- Pool - In Ground, Community Facility
- Kitchen
- Countertop - Tile, Dishwasher, Garbage Disposal, Hood Over Range, Oven Range - Electric, Refrigerator
- Cooling
- Central AC
- Dining Room
- Breakfast Bar, Dining "L"
- Disclosures
- Natural Hazard Disclosure
- Family Room
- No Family Room
- Flooring
- Laminate, Tile
- Foundation
- Concrete Slab
- Fire Place
- Wood Burning
- Heating
- Central Forced Air
- Laundry
- Washer / Dryer, Inside
- * Fee
- $540
- Name
- Affirmative Management Services
- Phone
- 408-244-0909
- *Fee includes
- Maintenance - Exterior, Exterior Painting, Garbage, Landscaping / Gardening, Insurance - Liability, Management Fee, Pool, Spa, or Tennis, Reserves, Roof, Water, Common Area Electricity, Recreation Facility, Insurance - Common Area, Insurance - Structure, Maintenance - Common Area, and Insurance - Earthquake
MLS and other Information regarding properties for sale as shown in Theo have been obtained from various sources such as sellers, public records, agents and other third parties. This information may relate to the condition of the property, permitted or unpermitted uses, zoning, square footage, lot size/acreage or other matters affecting value or desirability. Unless otherwise indicated in writing, neither brokers, agents nor Theo have verified, or will verify, such information. If any such information is important to buyer in determining whether to buy, the price to pay or intended use of the property, buyer is urged to conduct their own investigation with qualified professionals, satisfy themselves with respect to that information, and to rely solely on the results of that investigation.
School data provided by GreatSchools. School service boundaries are intended to be used as reference only. To verify enrollment eligibility for a property, contact the school directly.
