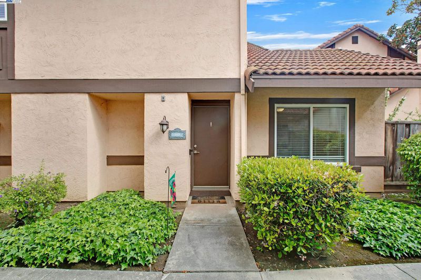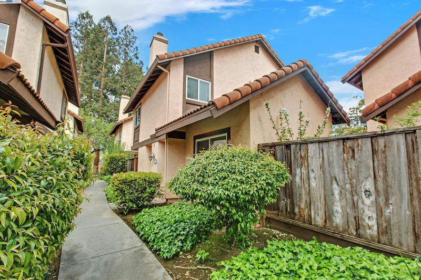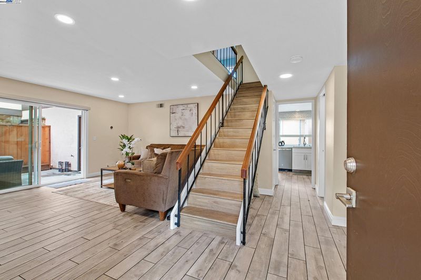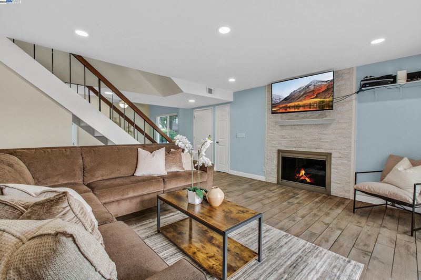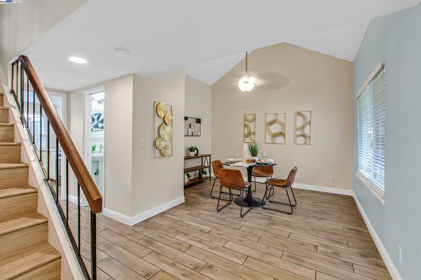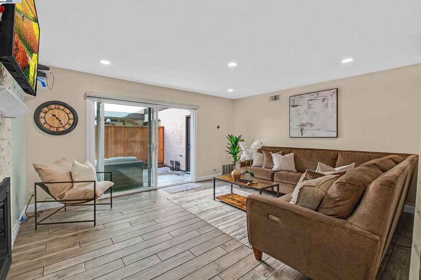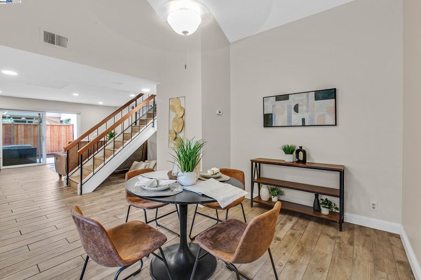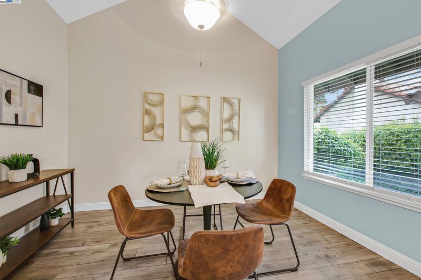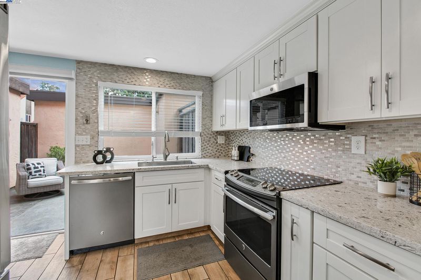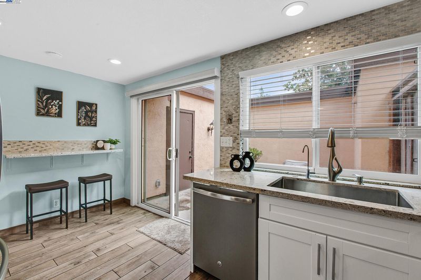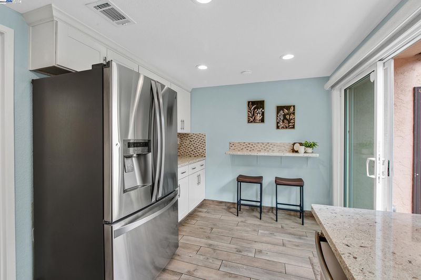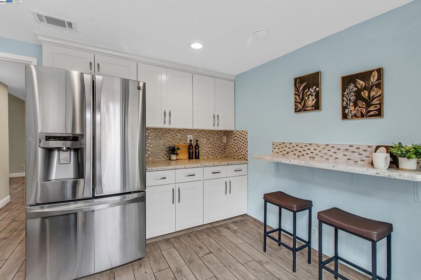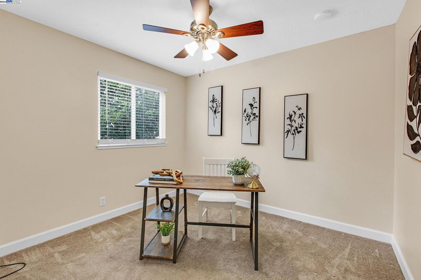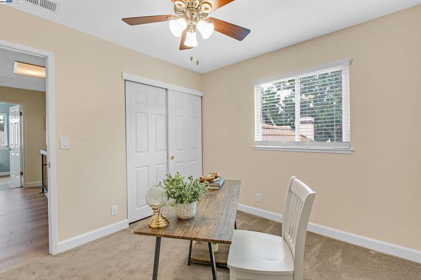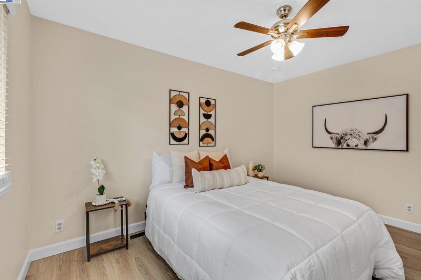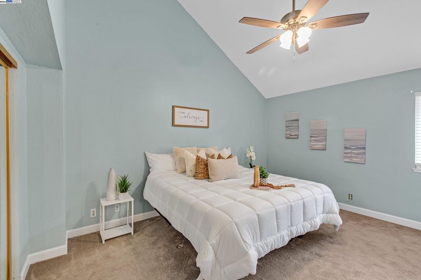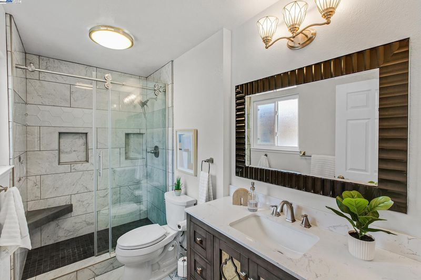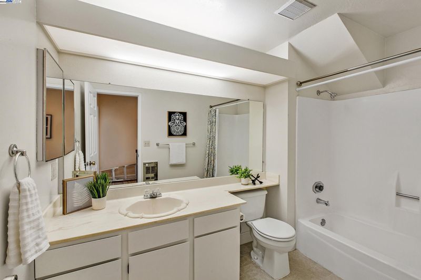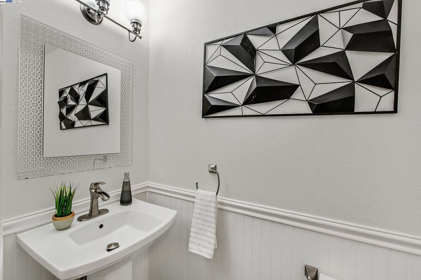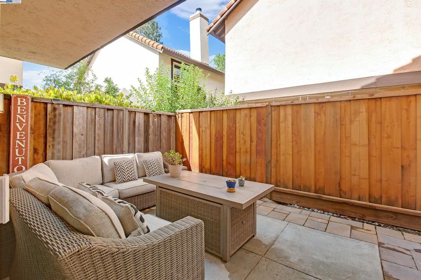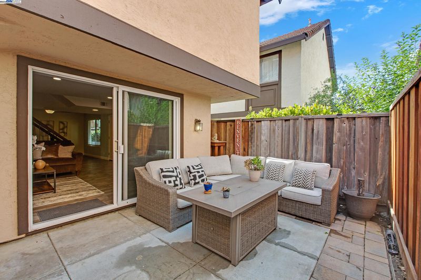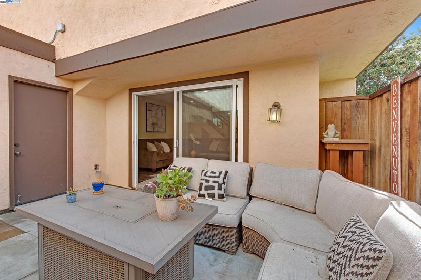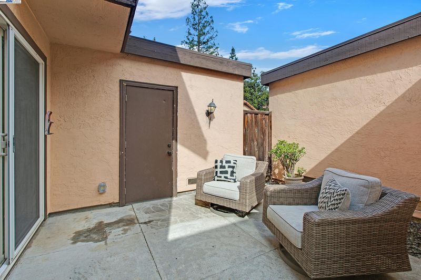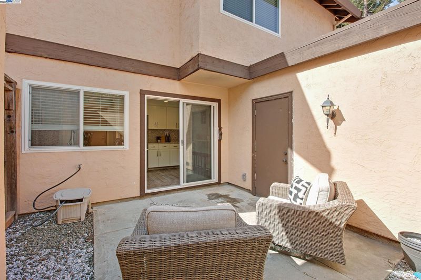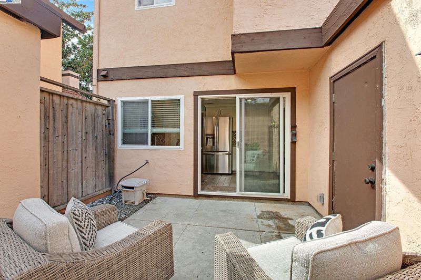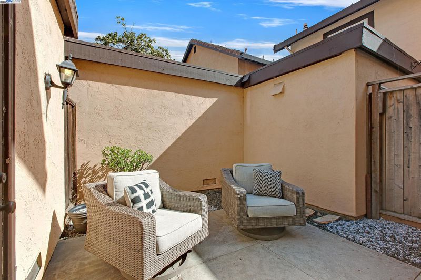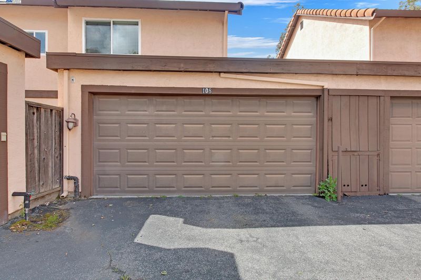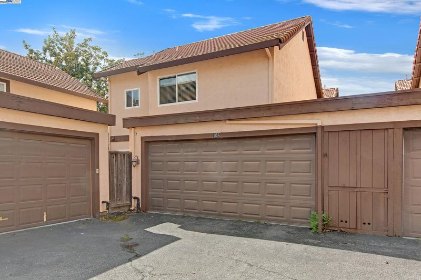
$860,000
1,386
SQ FT
$620
SQ/FT
108 Morrow Ct
@ Chantilley - Other, San Jose
- 3 Bed
- 2.5 (2/1) Bath
- 2 Park
- 1,386 sqft
- San Jose
-

-
Sun Jul 13, 1:00 pm - 4:00 pm
We are back on the market with a reduced price. Please stop by and take a look. This is a must see!
A wonderful blend of comfort and style! This home has an excellent floor plan with a formal dining room for special occasions and a separate family room for casual gatherings. You'll find spacious bedrooms perfect for relaxation and the updated baths provide a touch of luxury. The raised ceilings enhance the sense of space and are complemented by fresh paint and baseboards. Ceiling fans, luxury vinyl flooring, recessed lighting, and a refinished fireplace are just a few of the features. The modern kitchen is a chef's delight with white cabinets, quartz counters with stylish backsplash, and stainless steel appliances. Step outside to enjoy time on two separate patios. Attached garage parking provides convenience and security. Ideally located close to parks, a golf course, and offers easy commute access. An excellent opportunity for South Bay living!
- Current Status
- New
- Original Price
- $860,000
- List Price
- $860,000
- On Market Date
- Jul 11, 2025
- Property Type
- Townhouse
- D/N/S
- Other
- Zip Code
- 95139
- MLS ID
- 41104421
- APN
- 70636034
- Year Built
- 1979
- Stories in Building
- 2
- Possession
- Negotiable
- Data Source
- MAXEBRDI
- Origin MLS System
- BAY EAST
Los Paseos Elementary School
Public K-5 Elementary
Students: 501 Distance: 0.3mi
Martin Murphy Middle School
Public 6-8 Combined Elementary And Secondary
Students: 742 Distance: 0.3mi
Baldwin (Julia) Elementary School
Public K-6 Elementary
Students: 485 Distance: 0.7mi
Stratford School
Private K-5 Core Knowledge
Students: 301 Distance: 1.0mi
Bernal Intermediate School
Public 7-8 Middle
Students: 742 Distance: 1.0mi
Ledesma (Rita) Elementary School
Public K-6 Elementary
Students: 494 Distance: 1.2mi
- Bed
- 3
- Bath
- 2.5 (2/1)
- Parking
- 2
- Attached, Garage Door Opener
- SQ FT
- 1,386
- SQ FT Source
- Public Records
- Lot SQ FT
- 1,764.0
- Lot Acres
- 0.04 Acres
- Pool Info
- Other, Community
- Kitchen
- Dishwasher, Electric Range, Plumbed For Ice Maker, Refrigerator, Self Cleaning Oven, Dryer, Washer, Gas Water Heater, 220 Volt Outlet, Breakfast Nook, Counter - Solid Surface, Eat-in Kitchen, Electric Range/Cooktop, Disposal, Ice Maker Hookup, Self-Cleaning Oven, Updated Kitchen
- Cooling
- Ceiling Fan(s), Central Air
- Disclosures
- Disclosure Package Avail
- Entry Level
- 1
- Exterior Details
- Private Entrance
- Flooring
- Linoleum, Tile, Vinyl, Carpet
- Foundation
- Fire Place
- Family Room
- Heating
- Forced Air
- Laundry
- 220 Volt Outlet, Dryer, Washer
- Upper Level
- 3 Bedrooms, 2 Baths
- Main Level
- 0.5 Bath, Main Entry
- Possession
- Negotiable
- Architectural Style
- Traditional
- Construction Status
- Existing
- Additional Miscellaneous Features
- Private Entrance
- Location
- Court
- Pets
- Yes
- Roof
- Tile
- Water and Sewer
- Public
- Fee
- $335
MLS and other Information regarding properties for sale as shown in Theo have been obtained from various sources such as sellers, public records, agents and other third parties. This information may relate to the condition of the property, permitted or unpermitted uses, zoning, square footage, lot size/acreage or other matters affecting value or desirability. Unless otherwise indicated in writing, neither brokers, agents nor Theo have verified, or will verify, such information. If any such information is important to buyer in determining whether to buy, the price to pay or intended use of the property, buyer is urged to conduct their own investigation with qualified professionals, satisfy themselves with respect to that information, and to rely solely on the results of that investigation.
School data provided by GreatSchools. School service boundaries are intended to be used as reference only. To verify enrollment eligibility for a property, contact the school directly.
