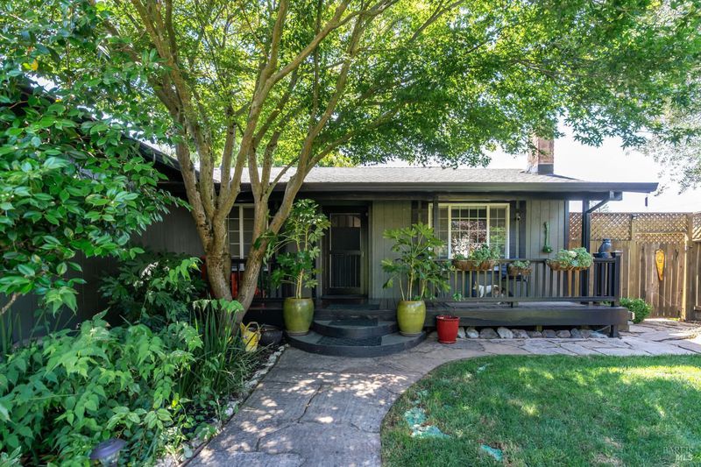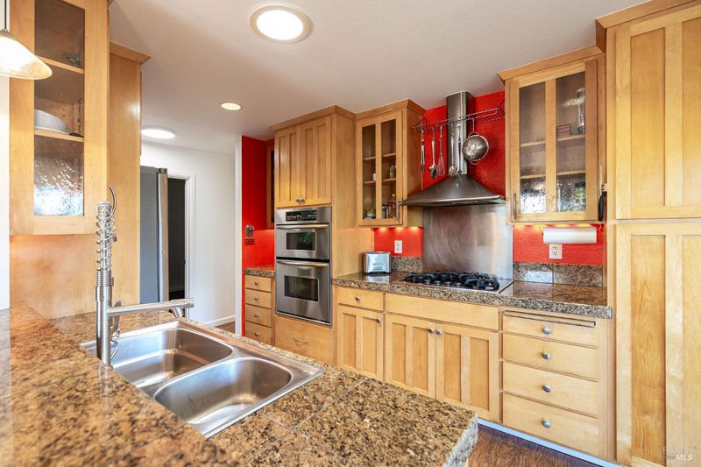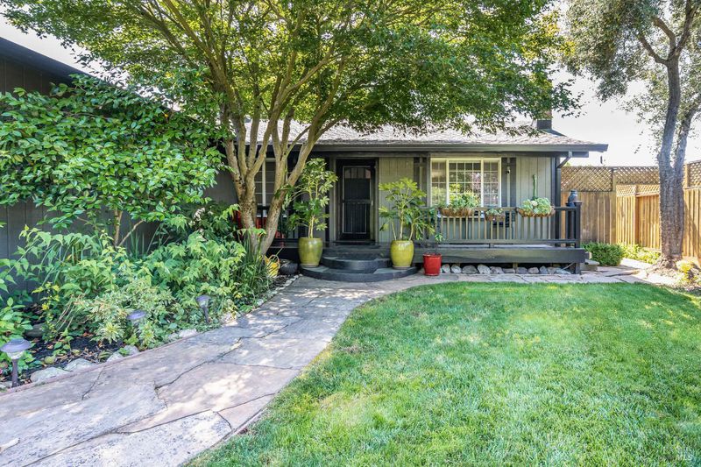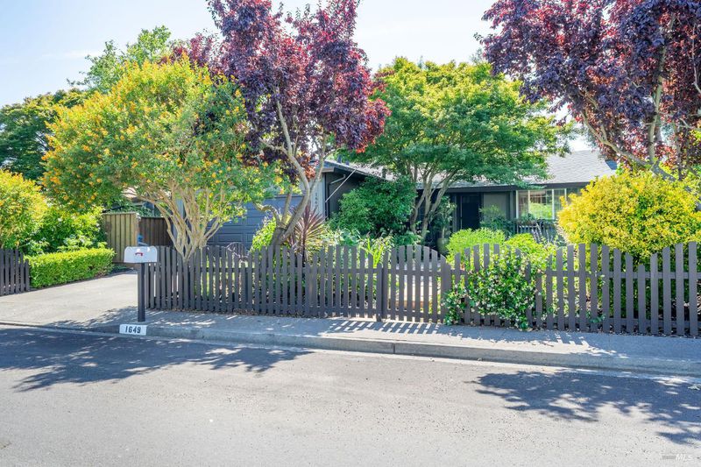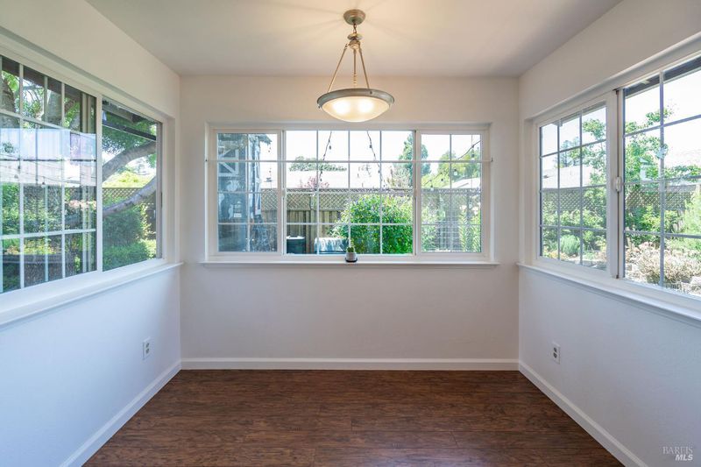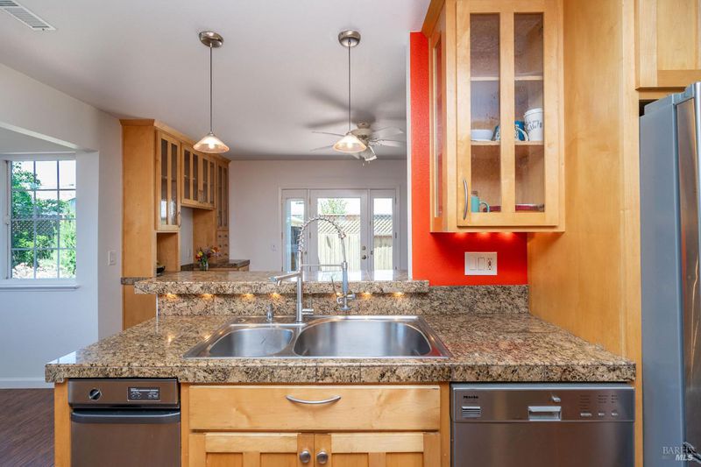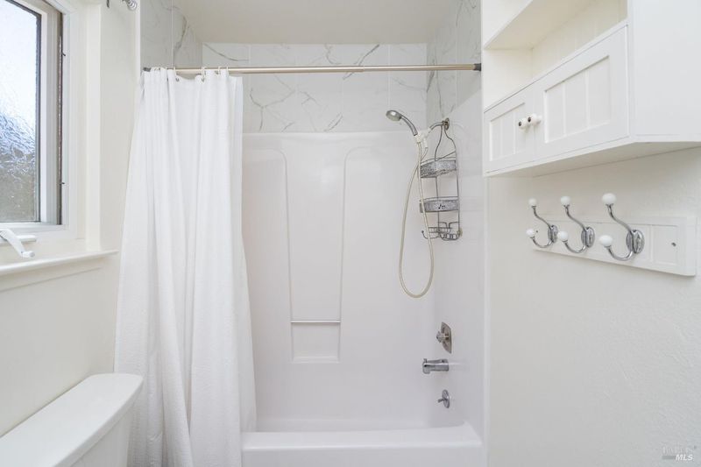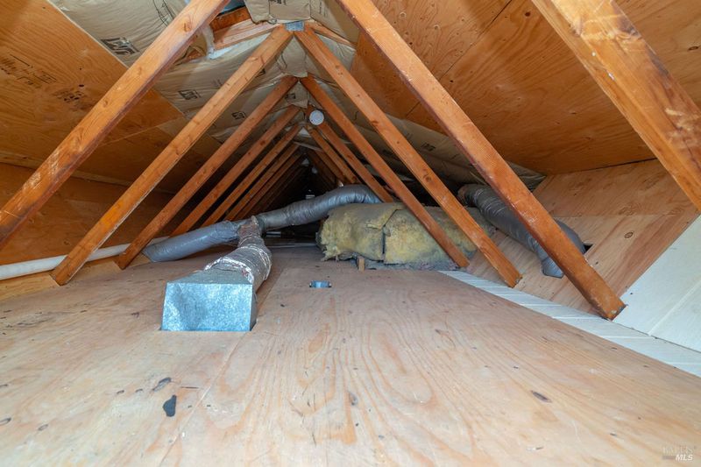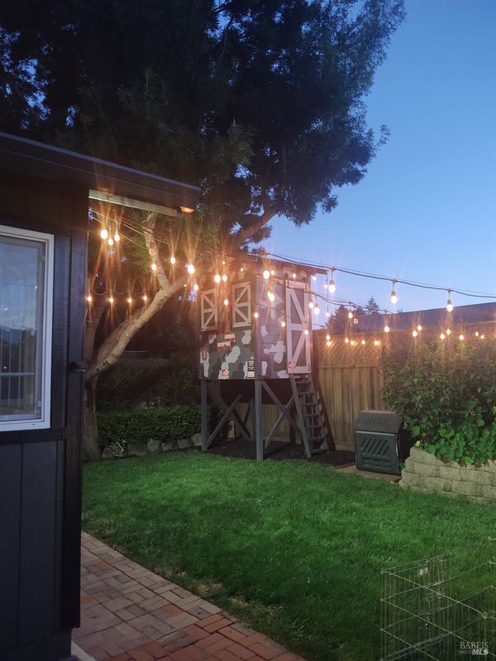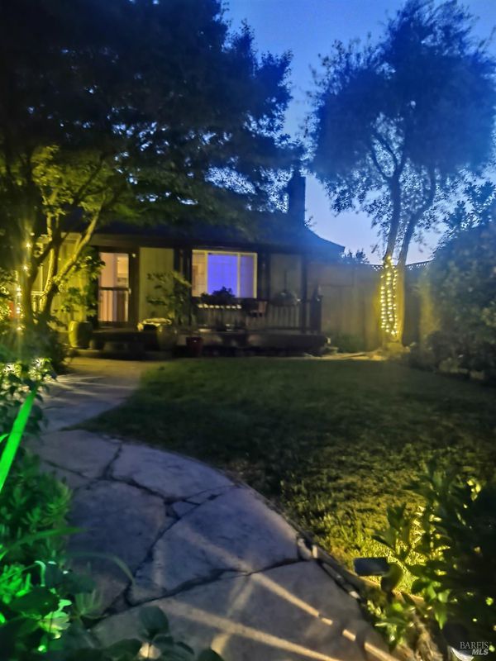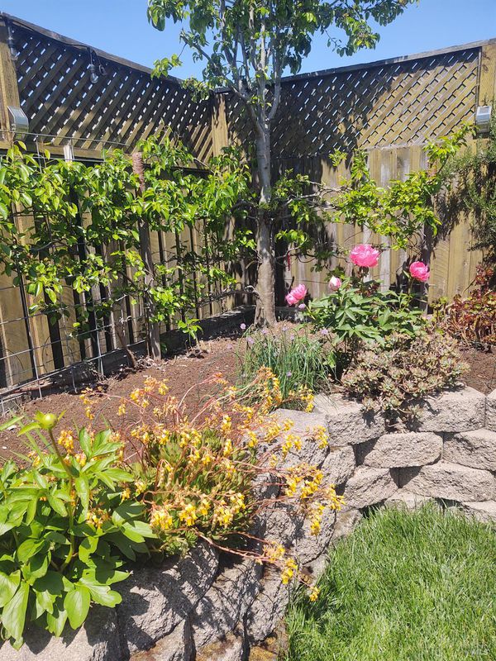
$725,000
1,236
SQ FT
$587
SQ/FT
1649 Javore Drive
@ Debbie Dr. - Santa Rosa-Southwest, Santa Rosa
- 3 Bed
- 2 Bath
- 2 Park
- 1,236 sqft
- Santa Rosa
-

The lush front garden and expansive sitting porch provide your private retreat at the end of a long day. Gathering room features gas insert fireplace, bookshelves included, Tile entry with LVP flooring throughout. Dining area with newer French doors lead to the side yard brick paved grill area. This lovingly updated home with detail to low maintenance and and an abundant garden, play areas for littles and grown up gatherings is all you need. On sunny days you have a large gazebo with fan and lights to keep you cool into the evening. Raised garden beds feature drip irrigation. A fun treehouse-fort with power and lights. Spa hot tub and an infrared sauna to relax the stress away. Need storage for your hobbies there's an extra shed tucked in the back yard. The interior of the home makes you feel like a chef with the gas cook top, glass front cabinet doors and stainless steel appliances. The bathrooms have been recently updated and the primary suite features extra tall closets for ample storage. Minutes for local eating spots and freeway for a get away to the coast or into the city. A new roof to keep any rainy day worries away and a fresh coat of paint on the exterior make this the sweetest welcoming home for you.
- Days on Market
- 0 days
- Current Status
- Active
- Original Price
- $725,000
- List Price
- $725,000
- On Market Date
- Jul 7, 2025
- Property Type
- Single Family Residence
- Area
- Santa Rosa-Southwest
- Zip Code
- 95407
- MLS ID
- 325061076
- APN
- 125-590-050-000
- Year Built
- 1978
- Stories in Building
- Unavailable
- Possession
- Close Of Escrow
- Data Source
- BAREIS
- Origin MLS System
Sheppard Elementary School
Public K-6 Elementary
Students: 493 Distance: 0.1mi
Roseland Charter School
Charter K-12 Combined Elementary And Secondary
Students: 1500 Distance: 0.5mi
Roseland Creek Elementary
Public K-6 Coed
Students: 480 Distance: 0.5mi
Stony Point Academy
Charter K-12
Students: 147 Distance: 0.5mi
Meadow View Elementary School
Public K-6 Elementary
Students: 414 Distance: 0.6mi
Clarus Academy
Private 1-12 Religious, Coed
Students: 6 Distance: 0.6mi
- Bed
- 3
- Bath
- 2
- Low-Flow Shower(s), Shower Stall(s)
- Parking
- 2
- Attached, Garage Door Opener, Garage Facing Front, Interior Access
- SQ FT
- 1,236
- SQ FT Source
- Assessor Agent-Fill
- Lot SQ FT
- 6,000.0
- Lot Acres
- 0.1377 Acres
- Kitchen
- Breakfast Area, Granite Counter, Island w/Sink
- Cooling
- Ceiling Fan(s)
- Dining Room
- Breakfast Nook, Dining/Living Combo, Space in Kitchen
- Flooring
- Laminate, Tile
- Foundation
- Concrete Perimeter
- Fire Place
- Gas Piped, Insert
- Heating
- Central, Fireplace(s)
- Laundry
- Cabinets, Dryer Included, Inside Area, Washer Included
- Main Level
- Bedroom(s), Dining Room, Full Bath(s), Garage, Kitchen, Living Room, Primary Bedroom, Street Entrance
- Possession
- Close Of Escrow
- Architectural Style
- Ranch
- Fee
- $0
MLS and other Information regarding properties for sale as shown in Theo have been obtained from various sources such as sellers, public records, agents and other third parties. This information may relate to the condition of the property, permitted or unpermitted uses, zoning, square footage, lot size/acreage or other matters affecting value or desirability. Unless otherwise indicated in writing, neither brokers, agents nor Theo have verified, or will verify, such information. If any such information is important to buyer in determining whether to buy, the price to pay or intended use of the property, buyer is urged to conduct their own investigation with qualified professionals, satisfy themselves with respect to that information, and to rely solely on the results of that investigation.
School data provided by GreatSchools. School service boundaries are intended to be used as reference only. To verify enrollment eligibility for a property, contact the school directly.
