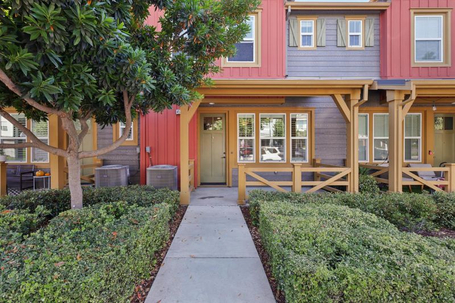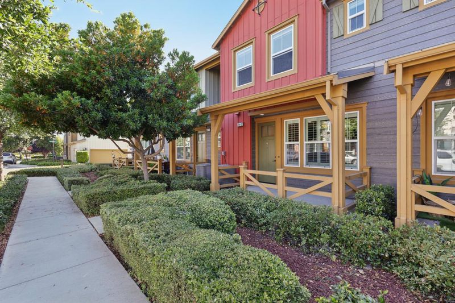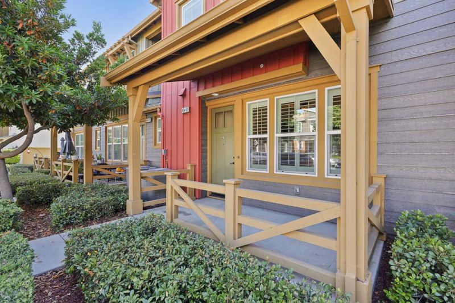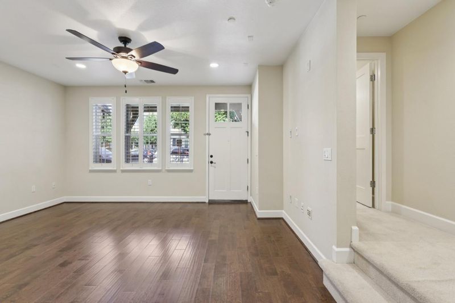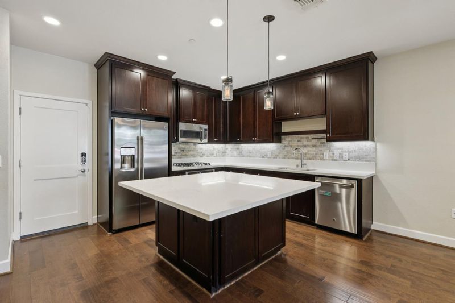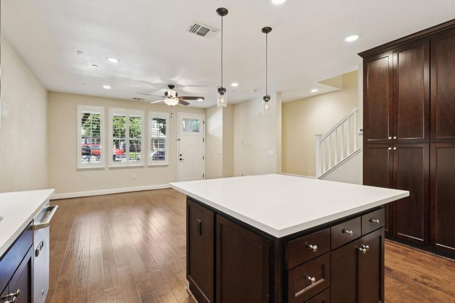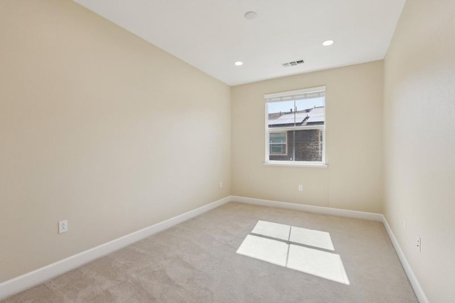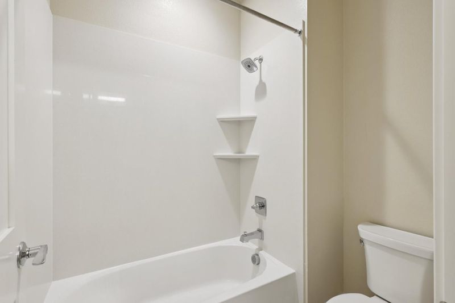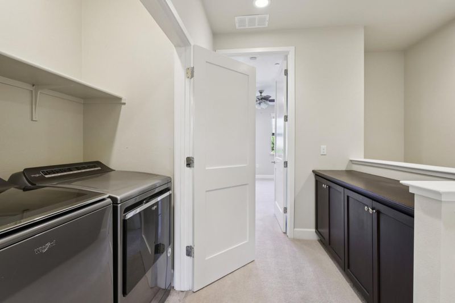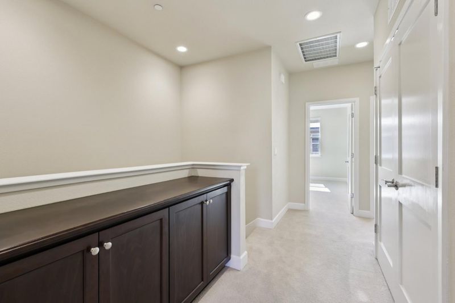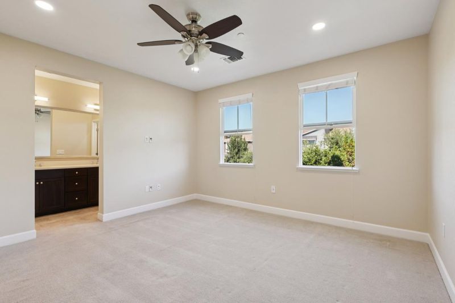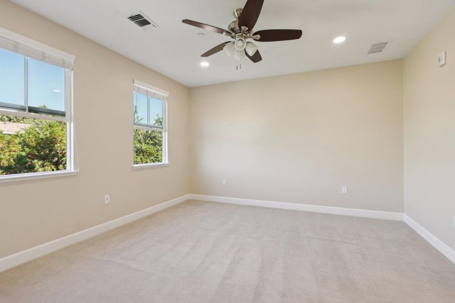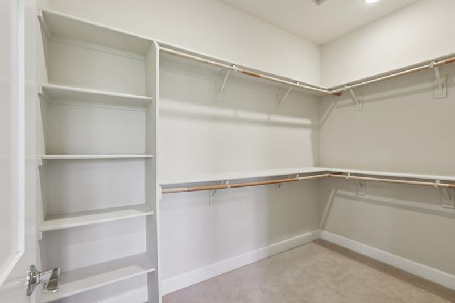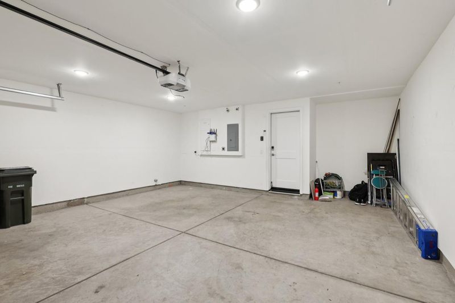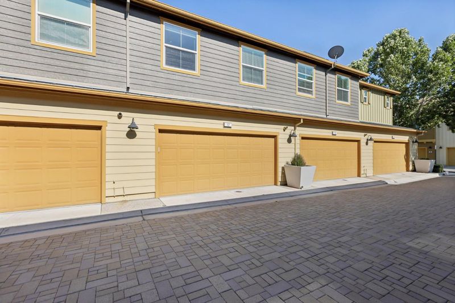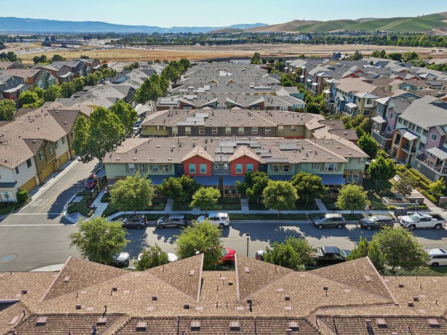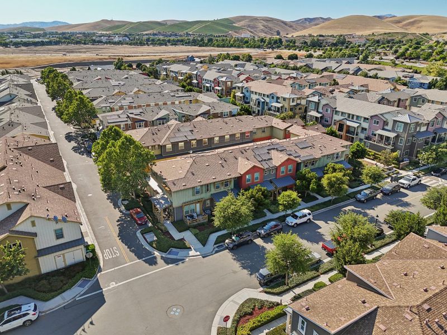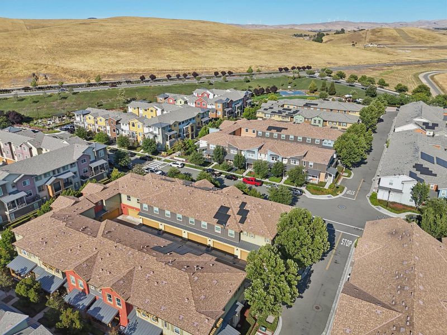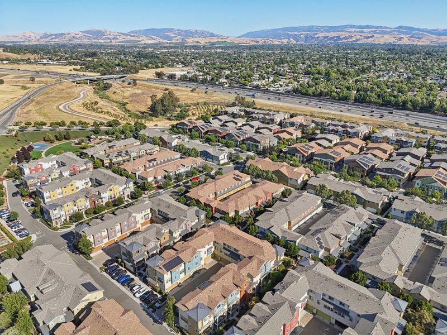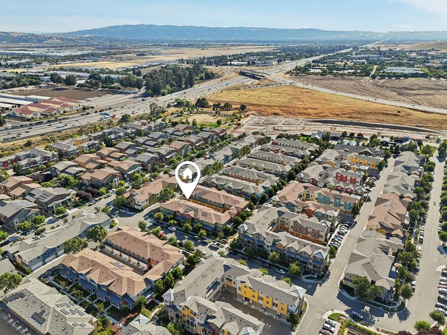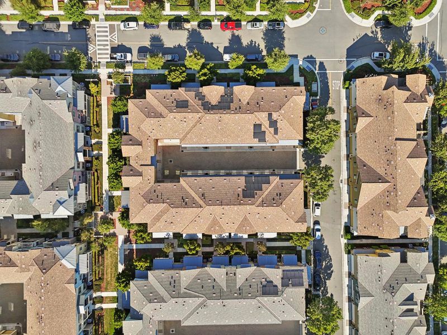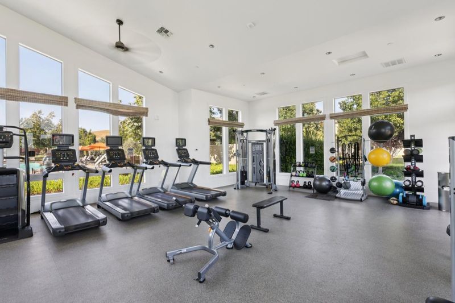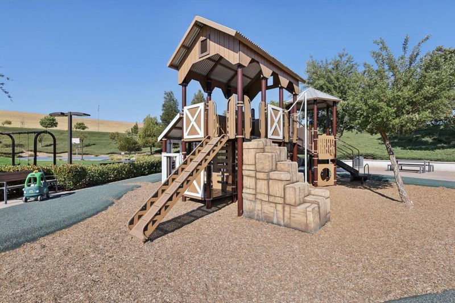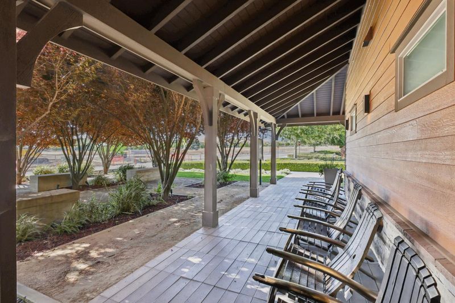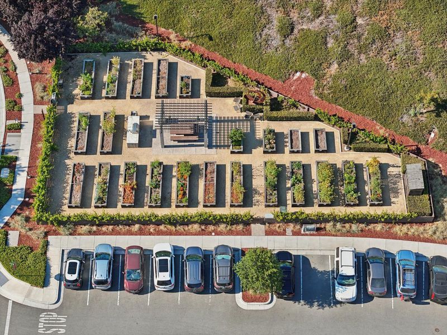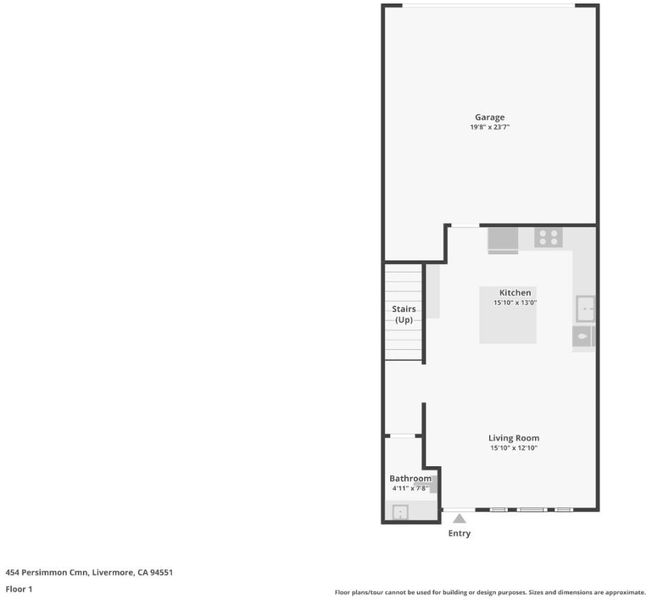
$850,000
1,427
SQ FT
$596
SQ/FT
454 Persimmon Common, #12
@ Fennel - 4000 - Livermore, Livermore
- 3 Bed
- 3 (2/1) Bath
- 2 Park
- 1,427 sqft
- LIVERMORE
-

-
Sat Jul 12, 1:00 pm - 4:00 pm
-
Sun Jul 13, 1:00 pm - 4:00 pm
Located in the highly sought-after Sage neighborhood, this thoughtfully designed home offers the perfect blend of comfort and convenience. The main level boasts a fully open floor plan that encourages connection and flexibilitywhether you're entertaining guests or winding down at the end of the day. Upstairs, the expansive primary suite provides a peaceful retreat with a spa-like en-suite bathroom and a large walk-in closet. Two spacious secondary bedrooms are positioned near a full bath with dual sinks, while the upstairs laundry room, complete with cabinets and shelving, adds practical ease to daily living. An attached two-car garage enhances both function and storage. Enjoy access to resort-style community amenities including a pool, clubhouse, gym, park, picnic area, and more. All of this, conveniently located near I-580 and Highway 84, BART, the ACE Train, Livermore Premium Outlets, shopping, dining, and Livermores award-winning wineries.
- Days on Market
- 1 day
- Current Status
- Active
- Original Price
- $850,000
- List Price
- $850,000
- On Market Date
- Jul 9, 2025
- Property Type
- Condominium
- Area
- 4000 - Livermore
- Zip Code
- 94551
- MLS ID
- ML82013912
- APN
- 903-0016-067
- Year Built
- 2016
- Stories in Building
- 2
- Possession
- COE
- Data Source
- MLSL
- Origin MLS System
- MLSListings, Inc.
Rancho Las Positas Elementary School
Public K-5 Elementary
Students: 599 Distance: 1.2mi
Valley Montessori School
Private K-8 Montessori, Elementary, Coed
Students: 437 Distance: 1.2mi
Squaw Valley Academy Bay Area
Private 9-12
Students: 78 Distance: 1.3mi
Marylin Avenue Elementary School
Public K-5 Elementary
Students: 392 Distance: 1.4mi
Lawrence Elementary
Public K-5
Students: 357 Distance: 1.5mi
Junction Avenue K-8 School
Public K-8 Elementary
Students: 934 Distance: 1.8mi
- Bed
- 3
- Bath
- 3 (2/1)
- Showers over Tubs - 2+, Solid Surface, Split Bath
- Parking
- 2
- Attached Garage, Enclosed, Gate / Door Opener, Off-Street Parking, Parking Area
- SQ FT
- 1,427
- SQ FT Source
- Unavailable
- Pool Info
- Cabana / Dressing Room, Community Facility, Pool - In Ground, Spa / Hot Tub
- Kitchen
- Countertop - Solid Surface / Corian, Countertop - Stone, Dishwasher, Garbage Disposal, Hookups - Ice Maker, Island, Microwave, Oven - Built-In, Oven - Self Cleaning, Oven Range - Gas, Pantry, Refrigerator, Other
- Cooling
- Ceiling Fan, Central AC
- Dining Room
- Eat in Kitchen, Other
- Disclosures
- Natural Hazard Disclosure
- Family Room
- Separate Family Room
- Flooring
- Carpet, Stone
- Foundation
- Concrete Slab
- Heating
- Forced Air
- Laundry
- Dryer, Inside, Washer
- Possession
- COE
- * Fee
- $477
- Name
- Sage
- Phone
- 925-452-8234
- *Fee includes
- Maintenance - Common Area, Maintenance - Exterior, Management Fee, and Reserves
MLS and other Information regarding properties for sale as shown in Theo have been obtained from various sources such as sellers, public records, agents and other third parties. This information may relate to the condition of the property, permitted or unpermitted uses, zoning, square footage, lot size/acreage or other matters affecting value or desirability. Unless otherwise indicated in writing, neither brokers, agents nor Theo have verified, or will verify, such information. If any such information is important to buyer in determining whether to buy, the price to pay or intended use of the property, buyer is urged to conduct their own investigation with qualified professionals, satisfy themselves with respect to that information, and to rely solely on the results of that investigation.
School data provided by GreatSchools. School service boundaries are intended to be used as reference only. To verify enrollment eligibility for a property, contact the school directly.
