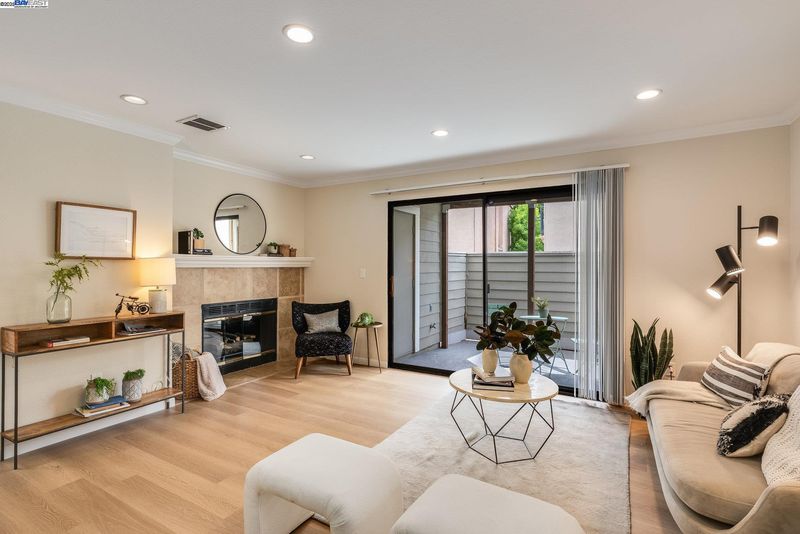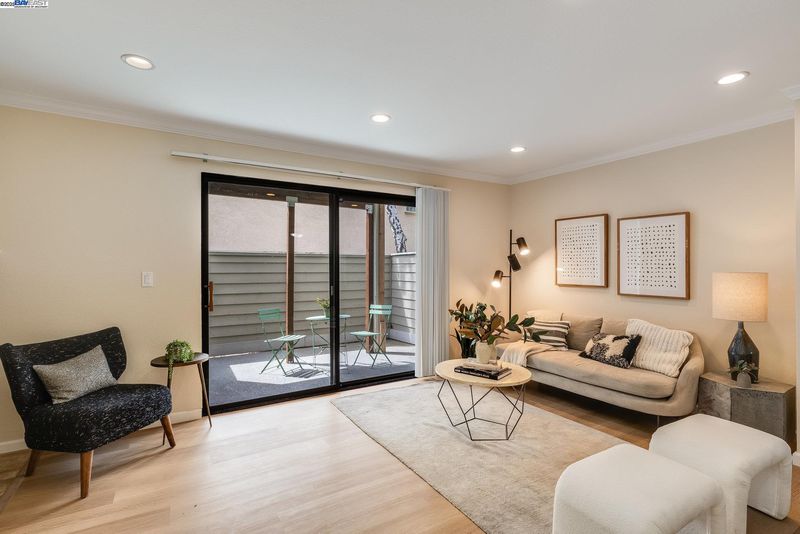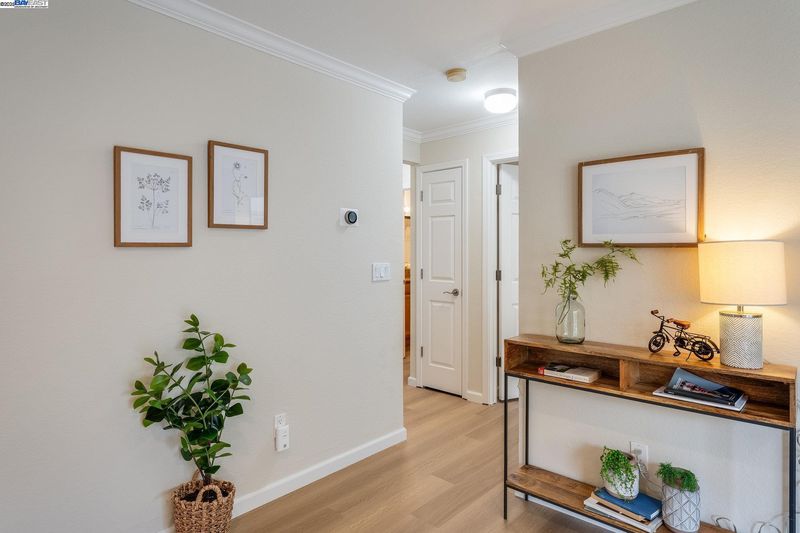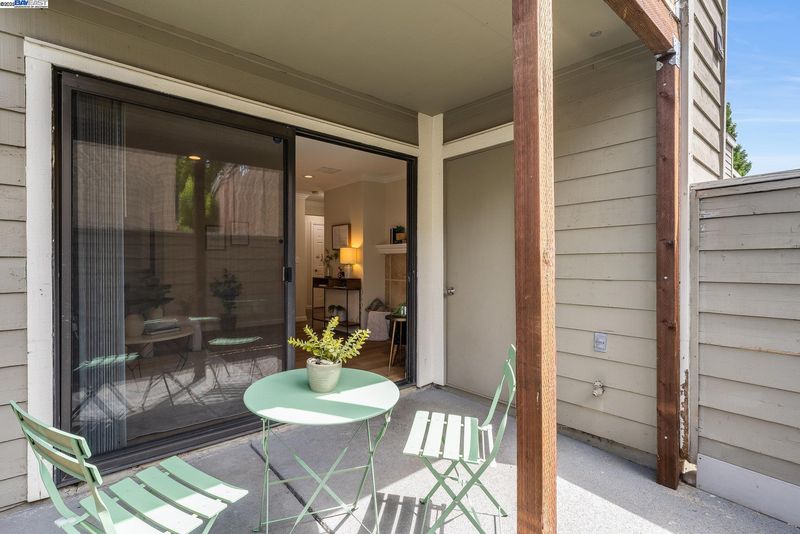
$424,888
730
SQ FT
$582
SQ/FT
126 Eastridge Dr
@ Canyon View - Crestview, San Ramon
- 1 Bed
- 1 Bath
- 0 Park
- 730 sqft
- San Ramon
-

-
Sat Jul 12, 1:00 pm - 4:00 pm
This ADORABLE 1 bedroom and 1 bathroom CONTEMPORARY condo in the HIGHLY DESIRABLE GATED community of Crestview at Canyon Lakes has so much to offer! Nestled in the heart of this SERENE San Ramon neighborhood; the location of this home is PERFECT and close to the RESORT STYLE pool, tennis courts, fitness center, and tree lined walking paths!
-
Sun Jul 13, 11:00 am - 2:00 pm
This ADORABLE 1 bedroom and 1 bathroom CONTEMPORARY condo in the HIGHLY DESIRABLE GATED community of Crestview at Canyon Lakes has so much to offer! Nestled in the heart of this SERENE San Ramon neighborhood; the location of this home is PERFECT and close to the RESORT STYLE pool, tennis courts, fitness center, and tree lined walking paths!
This ADORABLE 1 bedroom and 1 bathroom CONTEMPORARY condo in the HIGHLY DESIRABLE GATED community of Crestview at Canyon Lakes has so much to offer! Nestled in the heart of this SERENE San Ramon neighborhood; the location of this home is PERFECT and close to the RESORT STYLE pool, tennis courts, fitness center, and tree lined walking paths! The abundance of NATURAL LIGHT greets you when opening the front door to the bright and open floor plan! Want a relaxing retreat? Simply step into your private balcony and get some rest and relaxation! The brand new flooring and paint throughout, refrigerator, washer, and dryer to stay, and updated kitchen and bathroom makes this home MOVE IN ready!!! Being just a couple of blocks from the renowned Bishop Ranch City Center, you are SO CLOSE to fantastic shopping, restaurants, and cafes! This home is PERFCT for a first time home buyer or someone wanting to downsize. With an EXCELLENT commute location, being close to the AWARD WINNING San Ramon schools, centrally located in the East Bay, within minutes of all the TOP RATED hiking and biking trails; this is surely a MUST SEE!!!
- Current Status
- New
- Original Price
- $424,888
- List Price
- $424,888
- On Market Date
- Jul 7, 2025
- Property Type
- Condominium
- D/N/S
- Crestview
- Zip Code
- 94582
- MLS ID
- 41103801
- APN
- 2137400855
- Year Built
- 1988
- Stories in Building
- 1
- Possession
- Close Of Escrow
- Data Source
- MAXEBRDI
- Origin MLS System
- BAY EAST
Iron Horse Middle School
Public 6-8 Middle
Students: 1069 Distance: 0.9mi
Coyote Creek Elementary School
Public K-5 Elementary
Students: 920 Distance: 1.0mi
Montevideo Elementary School
Public K-5 Elementary
Students: 658 Distance: 1.1mi
Golden View Elementary School
Public K-5 Elementary
Students: 668 Distance: 1.3mi
California High School
Public 9-12 Secondary
Students: 2777 Distance: 1.5mi
Heritage Academy - San Ramon
Private K-6 Coed
Students: 20 Distance: 1.7mi
- Bed
- 1
- Bath
- 1
- Parking
- 0
- Carport
- SQ FT
- 730
- SQ FT Source
- Public Records
- Lot SQ FT
- 730.0
- Lot Acres
- 0.02 Acres
- Pool Info
- None, Community
- Kitchen
- Dishwasher, Electric Range, Microwave, Stone Counters, Electric Range/Cooktop, Disposal
- Cooling
- Central Air
- Disclosures
- Other - Call/See Agent
- Entry Level
- 1
- Exterior Details
- No Yard
- Flooring
- Laminate
- Foundation
- Fire Place
- Family Room
- Heating
- Forced Air
- Laundry
- Laundry Closet
- Main Level
- 1 Bedroom, 1 Bath, Main Entry
- Possession
- Close Of Escrow
- Architectural Style
- Contemporary
- Construction Status
- Existing
- Additional Miscellaneous Features
- No Yard
- Location
- See Remarks
- Roof
- Composition Shingles
- Water and Sewer
- Public
- Fee
- $536
MLS and other Information regarding properties for sale as shown in Theo have been obtained from various sources such as sellers, public records, agents and other third parties. This information may relate to the condition of the property, permitted or unpermitted uses, zoning, square footage, lot size/acreage or other matters affecting value or desirability. Unless otherwise indicated in writing, neither brokers, agents nor Theo have verified, or will verify, such information. If any such information is important to buyer in determining whether to buy, the price to pay or intended use of the property, buyer is urged to conduct their own investigation with qualified professionals, satisfy themselves with respect to that information, and to rely solely on the results of that investigation.
School data provided by GreatSchools. School service boundaries are intended to be used as reference only. To verify enrollment eligibility for a property, contact the school directly.



























