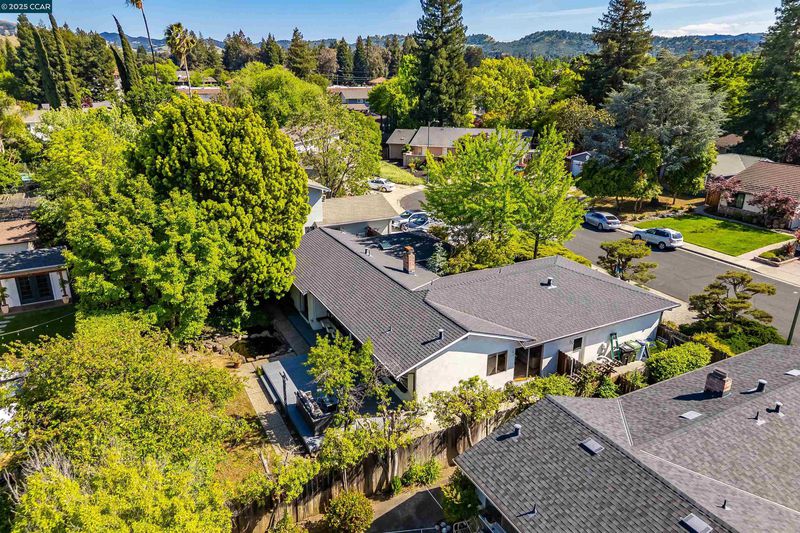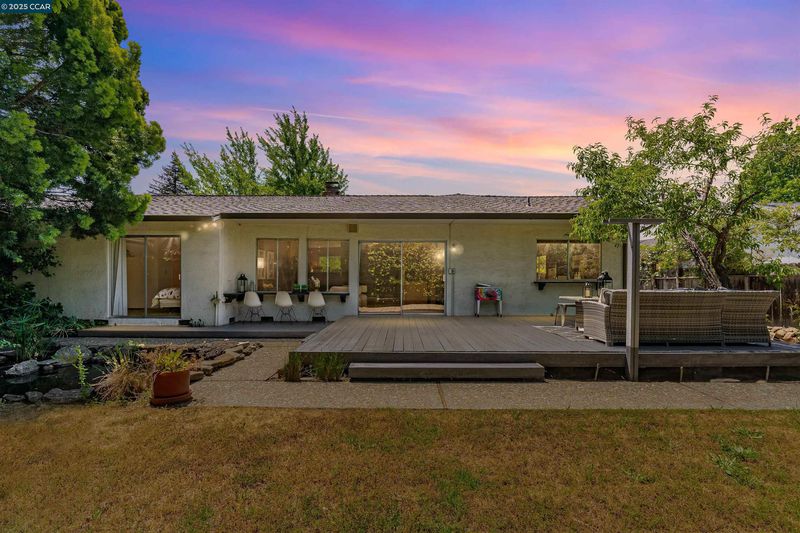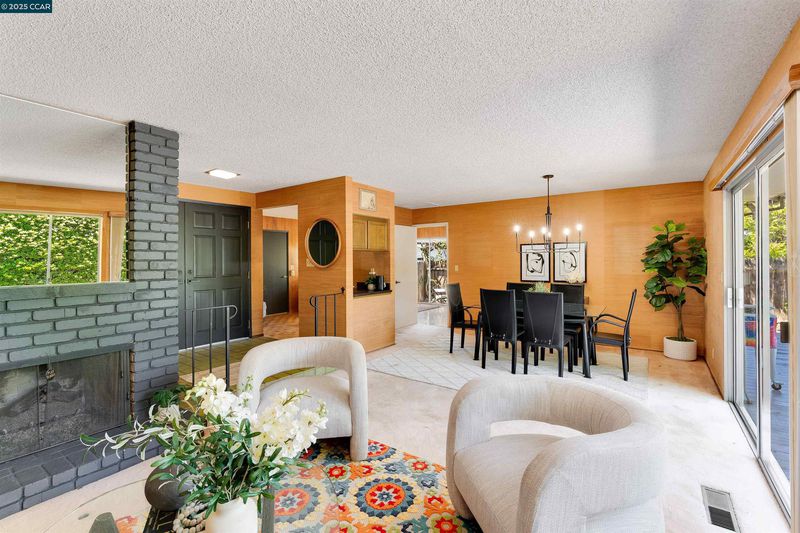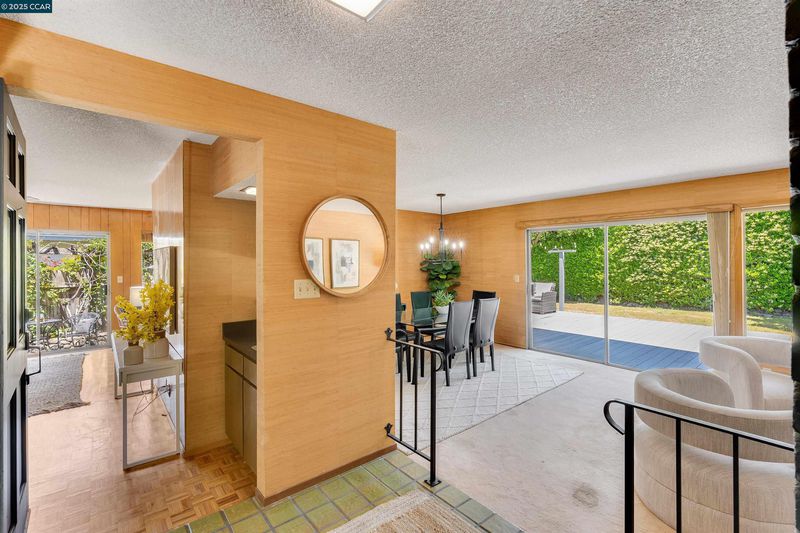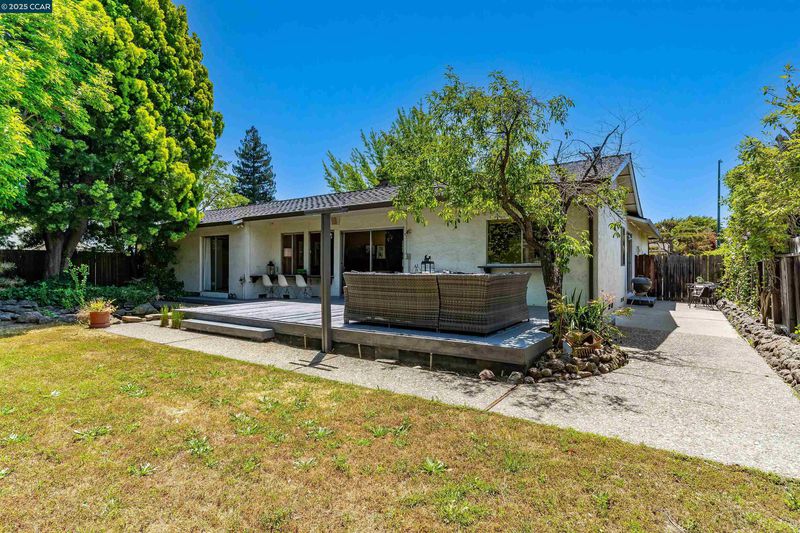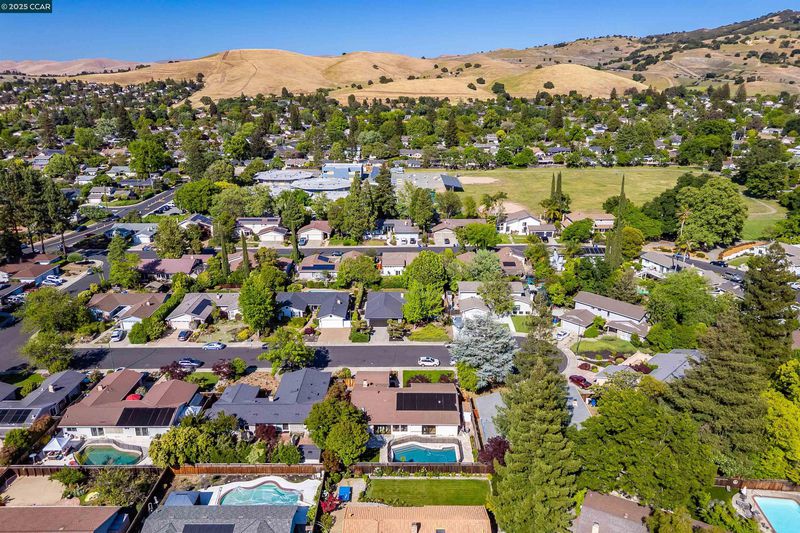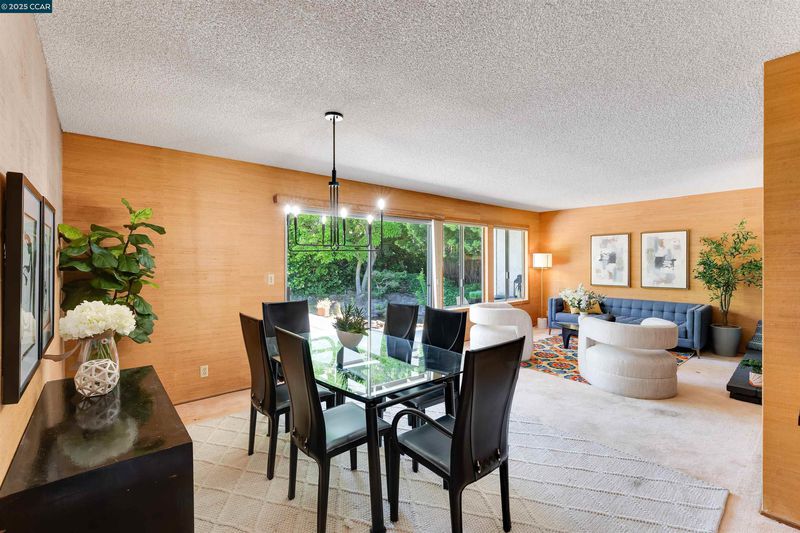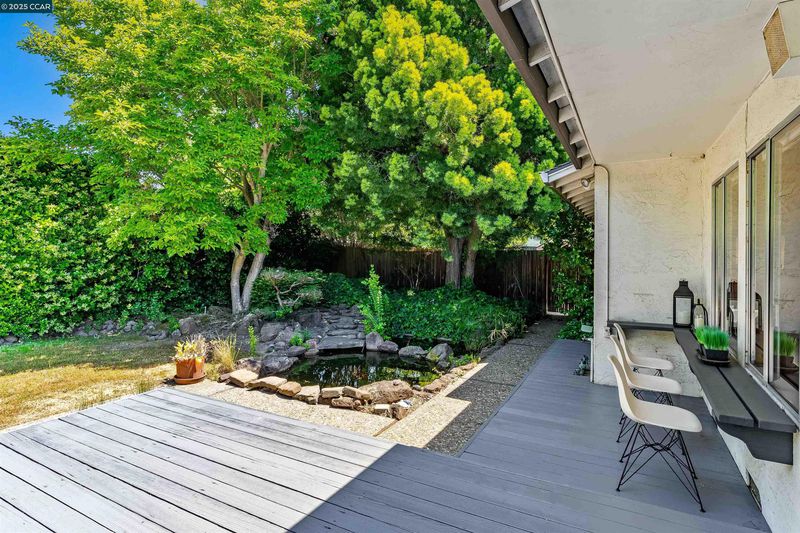
$1,178,000
1,700
SQ FT
$693
SQ/FT
536 Heather Grove Ct
@ banyan - Woodlands, Walnut Creek
- 3 Bed
- 2 Bath
- 2 Park
- 1,700 sqft
- Walnut Creek
-

-
Tue May 6, 10:00 am - 2:00 pm
Tucked away on a quiet cul-de-sac in the desirable Woodlands neighborhood, this single-level home offers original charm and a backyard retreat that feels like your own private sanctuary. Come for Marucci's Sandwiches, Fresh Local Ice Cream and Enter our drawing for $100 gift card!
Tucked away on a quiet cul-de-sac in the desirable Woodlands neighborhood, this single-level home offers original charm and a backyard retreat that feels like your own private sanctuary. Enjoy an easy flow between living, dining, and kitchen spaces, with large windows that frame serene views of the lush backyard. Step outside and you're greeted by the soothing sounds of a koi pond and waterfall—ideal for relaxing mornings or entertaining under the stars. Minutes from Walnut Creek’s best hiking and biking trails at Lime Ridge and Shell Ridge Open Space. And if you’re craving a vibrant scene, close to Heather Farm Park, Whole Foods, Club Studio and restaurants and shops. Located within the top-rated Northgate High School District, just two blocks away from Valle Verde Elementary, and offering quick access to BART and freeways, this home delivers the perfect balance of suburban serenity and city convenience –all with the charm and potential to make it your own.
- Current Status
- New
- Original Price
- $1,178,000
- List Price
- $1,178,000
- On Market Date
- May 4, 2025
- Property Type
- Detached
- D/N/S
- Woodlands
- Zip Code
- 94598
- MLS ID
- 41096110
- APN
- 1344230238
- Year Built
- 1972
- Stories in Building
- 1
- Possession
- COE, Negotiable
- Data Source
- MAXEBRDI
- Origin MLS System
- CONTRA COSTA
Valle Verde Elementary School
Public K-5 Elementary
Students: 466 Distance: 0.1mi
Ygnacio Valley High School
Public 9-12 Secondary
Students: 1220 Distance: 0.5mi
Contra Costa School Of Performing Arts
Charter 6-12
Students: 471 Distance: 0.5mi
Woodside Elementary School
Public K-5 Elementary
Students: 354 Distance: 0.6mi
Spectrum Center, Inc.-Ygnacio Campus
Private 9-12
Students: 9 Distance: 0.6mi
Foothill Middle School
Public 6-8 Middle
Students: 974 Distance: 0.8mi
- Bed
- 3
- Bath
- 2
- Parking
- 2
- Attached, Garage, Int Access From Garage, Parking Spaces, Workshop in Garage, Garage Faces Front, Remote, RV Possible
- SQ FT
- 1,700
- SQ FT Source
- Owner
- Lot SQ FT
- 8,800.0
- Lot Acres
- 0.2 Acres
- Pool Info
- Gas Heat
- Kitchen
- Dishwasher, Double Oven, Electric Range, Disposal, Microwave, Free-Standing Range, Refrigerator, Trash Compactor, Breakfast Nook, Counter - Tile, Electric Range/Cooktop, Garbage Disposal, Range/Oven Free Standing
- Cooling
- Ceiling Fan(s), Central Air
- Disclosures
- Home Warranty Plan, Disclosure Package Avail
- Entry Level
- Exterior Details
- Backyard, Garden, Back Yard, Dog Run, Front Yard, Garden/Play, Side Yard, Sprinklers Back, Sprinklers Front, Sprinklers Side, Storage, Landscape Back, Landscape Front, Low Maintenance, Yard Space
- Flooring
- Parquet, Tile, Carpet
- Foundation
- Fire Place
- Brick, Gas Starter, Living Room, Wood Burning
- Heating
- Forced Air, Central, Fireplace(s)
- Laundry
- 220 Volt Outlet, Hookups Only, In Garage
- Main Level
- 3 Bedrooms, 2 Baths, Primary Bedrm Suite - 1
- Views
- Trees/Woods
- Possession
- COE, Negotiable
- Basement
- Crawl Space
- Architectural Style
- Brown Shingle, Mid Century Modern
- Construction Status
- Existing
- Additional Miscellaneous Features
- Backyard, Garden, Back Yard, Dog Run, Front Yard, Garden/Play, Side Yard, Sprinklers Back, Sprinklers Front, Sprinklers Side, Storage, Landscape Back, Landscape Front, Low Maintenance, Yard Space
- Location
- Court, Cul-De-Sac, Level, Secluded
- Roof
- Composition Shingles
- Water and Sewer
- Public
- Fee
- Unavailable
MLS and other Information regarding properties for sale as shown in Theo have been obtained from various sources such as sellers, public records, agents and other third parties. This information may relate to the condition of the property, permitted or unpermitted uses, zoning, square footage, lot size/acreage or other matters affecting value or desirability. Unless otherwise indicated in writing, neither brokers, agents nor Theo have verified, or will verify, such information. If any such information is important to buyer in determining whether to buy, the price to pay or intended use of the property, buyer is urged to conduct their own investigation with qualified professionals, satisfy themselves with respect to that information, and to rely solely on the results of that investigation.
School data provided by GreatSchools. School service boundaries are intended to be used as reference only. To verify enrollment eligibility for a property, contact the school directly.
