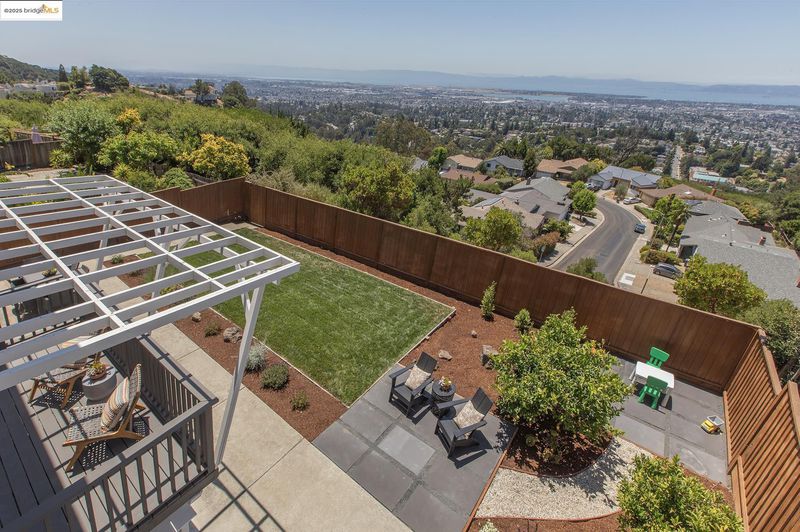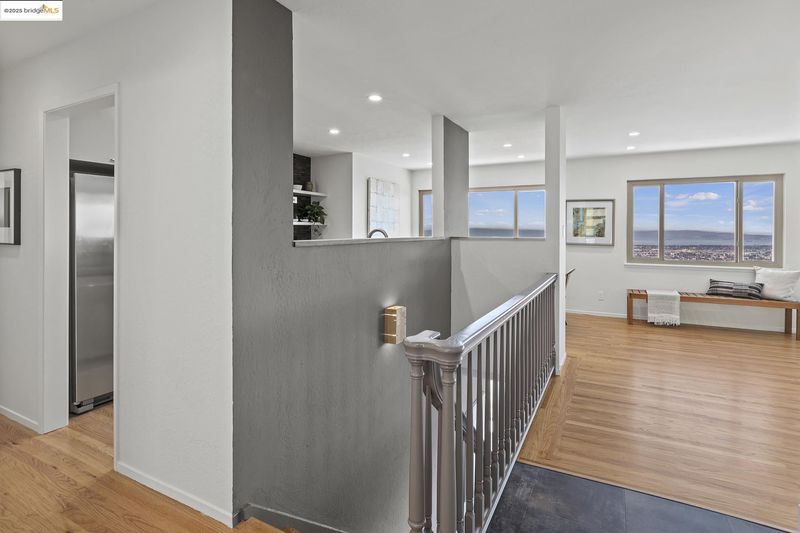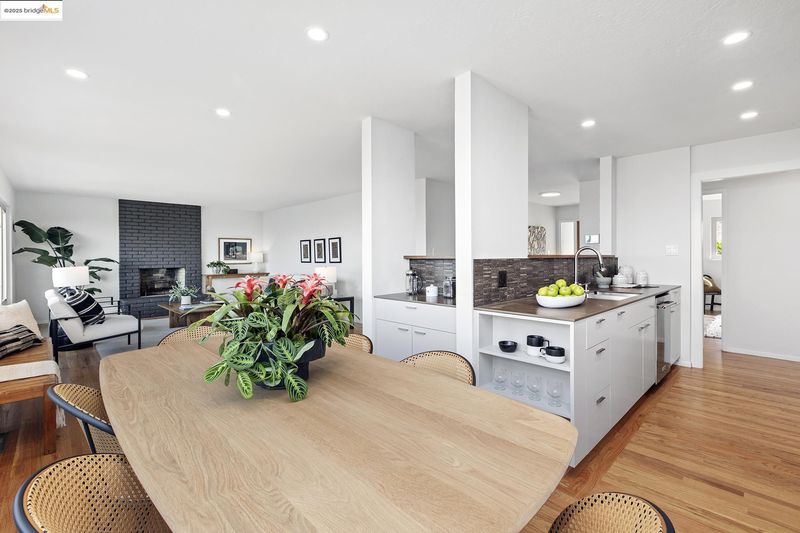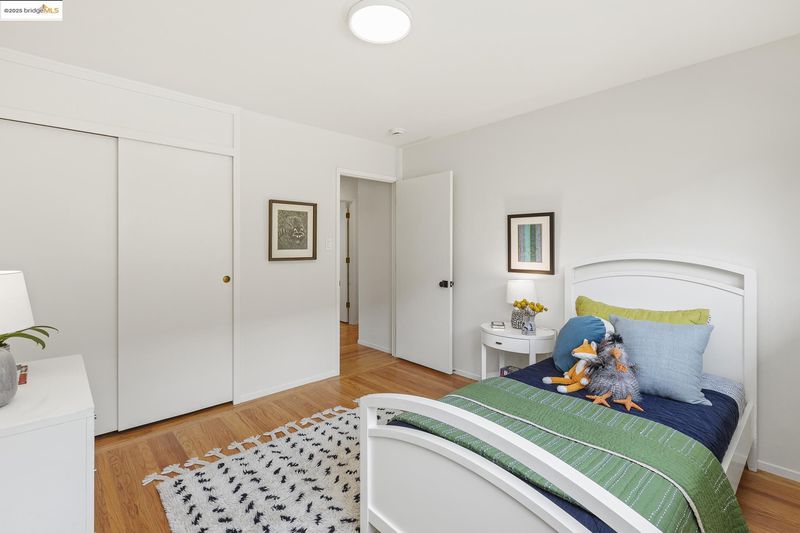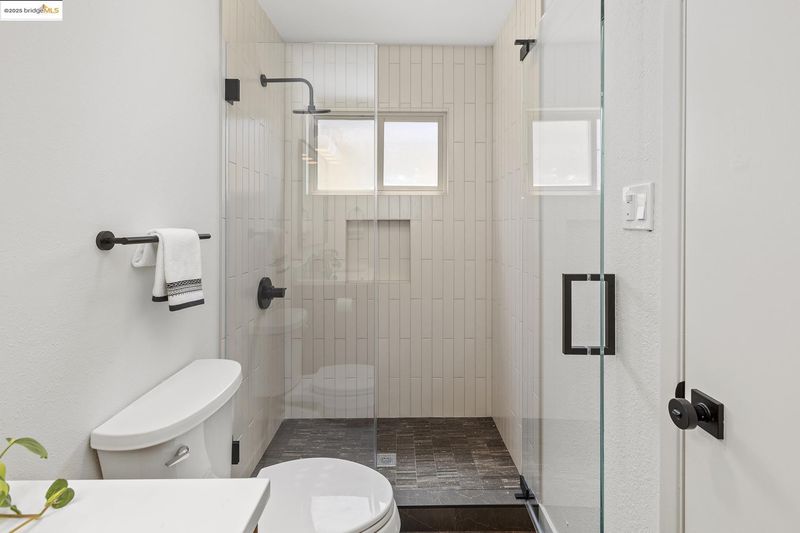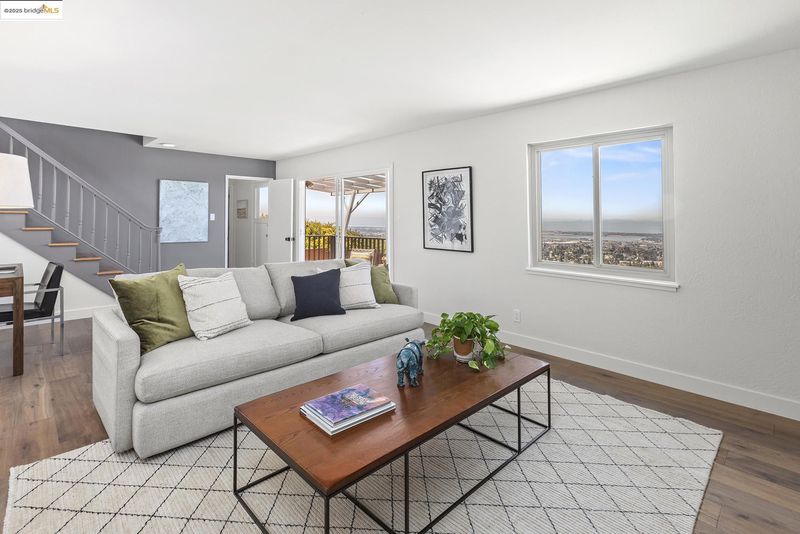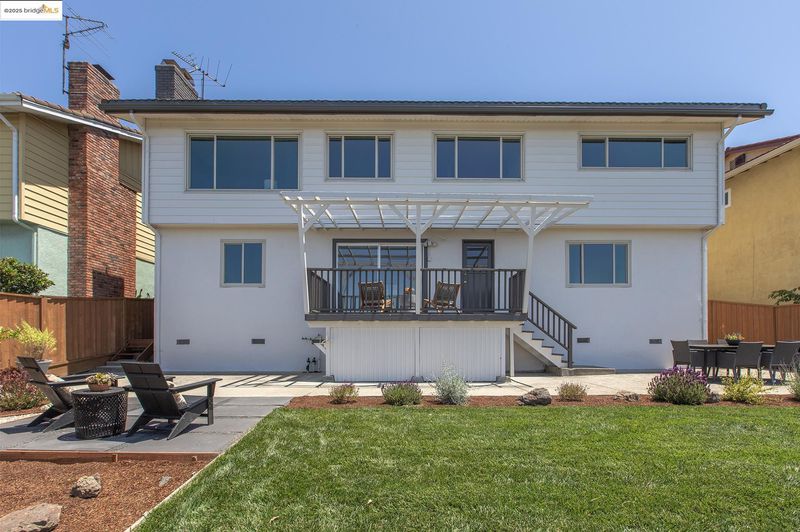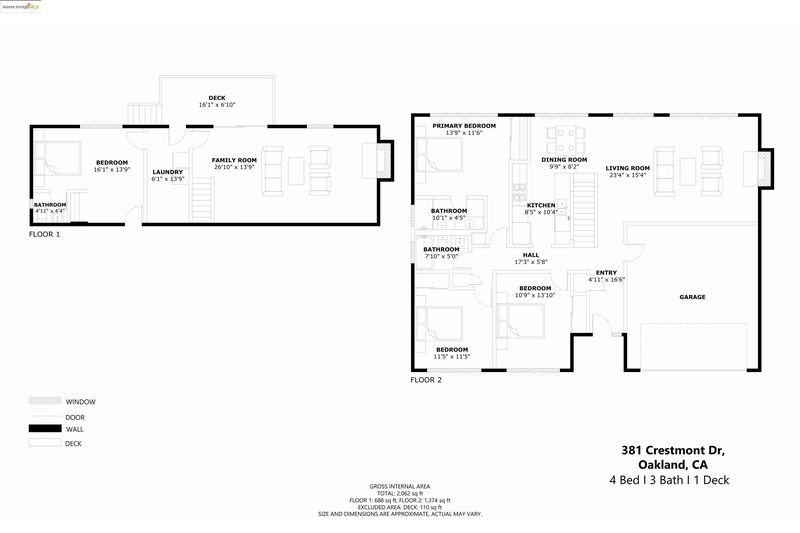
$1,250,000
2,213
SQ FT
$565
SQ/FT
381 Crestmont Dr
@ Redwood/Skyline - Crestmont, Oakland
- 4 Bed
- 2.5 (2/1) Bath
- 2 Park
- 2,213 sqft
- Oakland
-

Remarkable mid-century view home with a fully permitted kitchen remodel—custom cabinetry, Neolith counters, beautiful stone backsplashes, and sleek appliances. Walls opened between the kitchen, dining, and living areas create modern flow and light, plus a coffee bar because, well, it’s cool! Three new bathrooms include an expanded primary suite, and all have new tile, fixtures, and lighting. Improved electrical service and all-new LED lighting. New or refinished flooring throughout, dual-pane windows, two fireplaces, and a Decra steel roof. The two-car garage has interior access and a handsome new door. Stunning landscaping designed for easy maintenance and drought-tolerant plantings, fully fenced and compliant with Oakland’s Sidewalk and Defensible Space Ordinances. Enjoy expansive bay views from most rooms, including the lower level—even the laundry room! Near the Skyline Market, hiking trails, and the shopping centers at Joaquin Miller and Redwood Road. This house makes living in the hills as easy as it gets!
- Current Status
- Active - Coming Soon
- Original Price
- $1,250,000
- List Price
- $1,250,000
- On Market Date
- Jul 9, 2025
- Property Type
- Detached
- D/N/S
- Crestmont
- Zip Code
- 94619
- MLS ID
- 41104024
- APN
- 37A314792
- Year Built
- 1959
- Stories in Building
- 2
- Possession
- Close Of Escrow
- Data Source
- MAXEBRDI
- Origin MLS System
- Bridge AOR
First Covenant Treehouse Preschool & Kindergarten
Private K Preschool Early Childhood Center, Religious, Coed
Students: 107 Distance: 0.2mi
Raskob Learning Institute And Day School
Private 2-8 Special Education, Elementary, Coed
Students: 71 Distance: 0.4mi
Redwood Heights Elementary School
Public K-5 Elementary
Students: 372 Distance: 0.4mi
Carl B. Munck Elementary School
Public K-5 Elementary
Students: 228 Distance: 0.5mi
Oakland Hebrew Day School
Private K-8 Religious, Coed
Students: 139 Distance: 0.6mi
Community Day School
Public 9-12 Opportunity Community
Students: 25 Distance: 0.9mi
- Bed
- 4
- Bath
- 2.5 (2/1)
- Parking
- 2
- Attached, Int Access From Garage, Garage Door Opener
- SQ FT
- 2,213
- SQ FT Source
- Appraisal
- Lot SQ FT
- 9,686.0
- Lot Acres
- 0.22 Acres
- Pool Info
- None
- Kitchen
- Dishwasher, Gas Range, Microwave, Refrigerator, Dryer, Washer, Gas Water Heater, Gas Range/Cooktop, Updated Kitchen
- Cooling
- None
- Disclosures
- Disclosure Package Avail
- Entry Level
- Exterior Details
- Garden, Back Yard, Garden/Play, Side Yard, Sprinklers Front, Terraced Back
- Flooring
- Hardwood, Vinyl, Engineered Wood
- Foundation
- Fire Place
- Brick, Family Room, Living Room, Wood Burning
- Heating
- Forced Air, Natural Gas
- Laundry
- Dryer, Laundry Room, Washer
- Main Level
- 3 Bedrooms, 2 Baths, Primary Bedrm Suite - 1, No Steps to Entry, Main Entry
- Views
- Bay Bridge, City Lights, San Francisco, Bridge(s)
- Possession
- Close Of Escrow
- Architectural Style
- Mid Century Modern
- Non-Master Bathroom Includes
- Shower Over Tub, Solid Surface
- Construction Status
- Existing
- Additional Miscellaneous Features
- Garden, Back Yard, Garden/Play, Side Yard, Sprinklers Front, Terraced Back
- Location
- Back Yard, Front Yard, Sprinklers In Rear, Landscaped
- Roof
- Metal
- Water and Sewer
- Public
- Fee
- $100
MLS and other Information regarding properties for sale as shown in Theo have been obtained from various sources such as sellers, public records, agents and other third parties. This information may relate to the condition of the property, permitted or unpermitted uses, zoning, square footage, lot size/acreage or other matters affecting value or desirability. Unless otherwise indicated in writing, neither brokers, agents nor Theo have verified, or will verify, such information. If any such information is important to buyer in determining whether to buy, the price to pay or intended use of the property, buyer is urged to conduct their own investigation with qualified professionals, satisfy themselves with respect to that information, and to rely solely on the results of that investigation.
School data provided by GreatSchools. School service boundaries are intended to be used as reference only. To verify enrollment eligibility for a property, contact the school directly.

