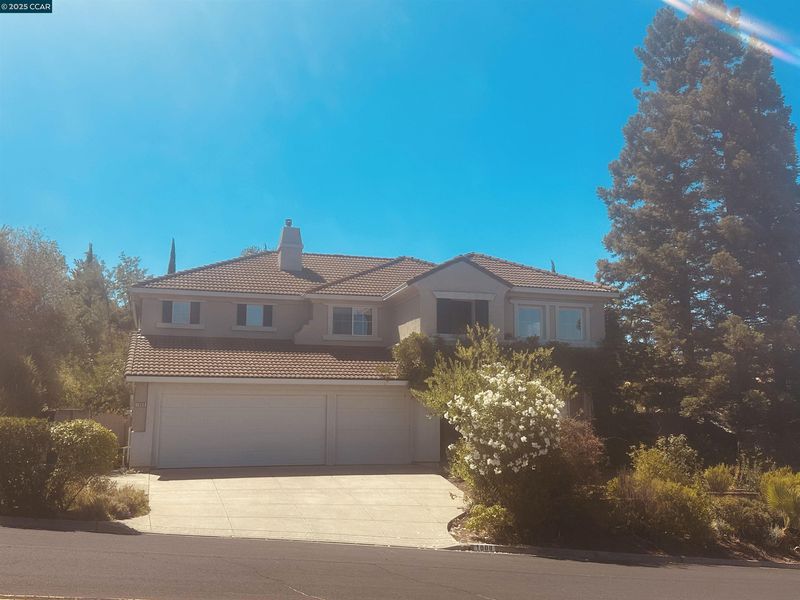
$1,449,500
2,778
SQ FT
$522
SQ/FT
1008 Rolling Woods Way
@ Ygnacio Valley - Crystyl Ranch, Concord
- 5 Bed
- 3 Bath
- 3 Park
- 2,778 sqft
- Concord
-

Welcome to Crystyl Ranch, where this stunning home blends luxury and comfort at the base of Mt. Diablo. Enjoy serene, tree-lined streets and top-notch amenities—pool, trails, and tennis—just minutes from city conveniences. Inside, an open-concept layout is perfect for modern living. Soaring ceilings, crown molding, and expansive windows create a light-filled, inviting space. The chef’s kitchen impresses with quartz counters, double ovens, Bosch cooktop, dishwasher, and microwave (2025), plus a walk-in pantry. The kitchen flows seamlessly into a spacious den, ideal for gatherings. Step out to a covered patio with breathtaking views and a beautifully landscaped yard. With five generous bedrooms—including a main-level bed and full bath—there’s room for everyone. Upstairs, the primary suite offers a large walk-in closet and spacious bath. Three more bedrooms share an updated hall bath. Zoned for top-rated Northgate High, with Carondelet and De La Salle nearby. A rare gem in a prestigious community!
- Current Status
- Active - Coming Soon
- Original Price
- $1,449,500
- List Price
- $1,449,500
- On Market Date
- Jul 10, 2025
- Property Type
- Detached
- D/N/S
- Crystyl Ranch
- Zip Code
- 94521
- MLS ID
- 41104361
- APN
- 121330070
- Year Built
- 1998
- Stories in Building
- 2
- Possession
- Close Of Escrow
- Data Source
- MAXEBRDI
- Origin MLS System
- CONTRA COSTA
Wood-Rose College Preparatory
Private 9-12 Religious, Nonprofit
Students: NA Distance: 1.0mi
Highlands Elementary School
Public K-5 Elementary
Students: 542 Distance: 1.0mi
Pine Hollow Middle School
Public 6-8 Middle
Students: 569 Distance: 1.1mi
Clayton Valley Charter High
Charter 9-12 Secondary
Students: 2196 Distance: 1.1mi
Mt. Diablo Elementary School
Public K-5 Elementary
Students: 798 Distance: 1.8mi
Wood Rose Academy
Private K-8 Elementary, Religious, Coed
Students: 177 Distance: 2.0mi
- Bed
- 5
- Bath
- 3
- Parking
- 3
- Attached, Electric Vehicle Charging Station(s), Garage Door Opener
- SQ FT
- 2,778
- SQ FT Source
- Not Verified
- Lot SQ FT
- 13,100.0
- Lot Acres
- 0.3 Acres
- Pool Info
- None, Community
- Kitchen
- Dishwasher, Double Oven, Gas Range, Microwave, Refrigerator, Self Cleaning Oven, Gas Water Heater, Counter - Solid Surface, Eat-in Kitchen, Disposal, Gas Range/Cooktop, Kitchen Island, Pantry, Self-Cleaning Oven, Updated Kitchen
- Cooling
- Central Air
- Disclosures
- Disclosure Package Avail
- Entry Level
- Exterior Details
- Back Yard, Front Yard, Sprinklers Automatic, Sprinklers Front, Terraced Back, Landscape Back, Landscape Front
- Flooring
- Tile, Vinyl, Carpet, Engineered Wood
- Foundation
- Fire Place
- Den, Insert, Raised Hearth
- Heating
- Central
- Laundry
- 220 Volt Outlet, Laundry Room, Cabinets, Sink
- Main Level
- 5 Bedrooms, 3 Baths, Primary Bedrm Suite - 1, No Steps to Entry
- Possession
- Close Of Escrow
- Architectural Style
- Traditional
- Construction Status
- Existing
- Additional Miscellaneous Features
- Back Yard, Front Yard, Sprinklers Automatic, Sprinklers Front, Terraced Back, Landscape Back, Landscape Front
- Location
- Sloped Down, Back Yard, Front Yard, Landscaped, Sprinklers In Rear
- Roof
- Tile
- Water and Sewer
- Public
- Fee
- $122
MLS and other Information regarding properties for sale as shown in Theo have been obtained from various sources such as sellers, public records, agents and other third parties. This information may relate to the condition of the property, permitted or unpermitted uses, zoning, square footage, lot size/acreage or other matters affecting value or desirability. Unless otherwise indicated in writing, neither brokers, agents nor Theo have verified, or will verify, such information. If any such information is important to buyer in determining whether to buy, the price to pay or intended use of the property, buyer is urged to conduct their own investigation with qualified professionals, satisfy themselves with respect to that information, and to rely solely on the results of that investigation.
School data provided by GreatSchools. School service boundaries are intended to be used as reference only. To verify enrollment eligibility for a property, contact the school directly.



