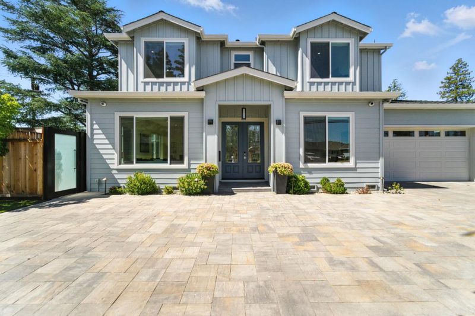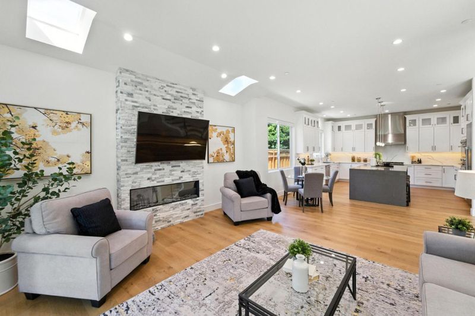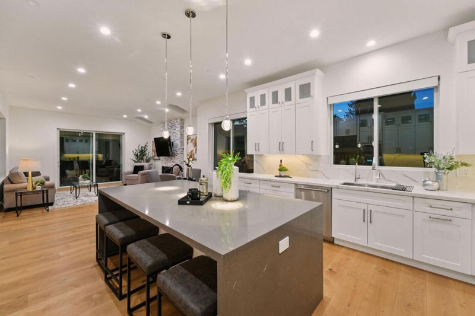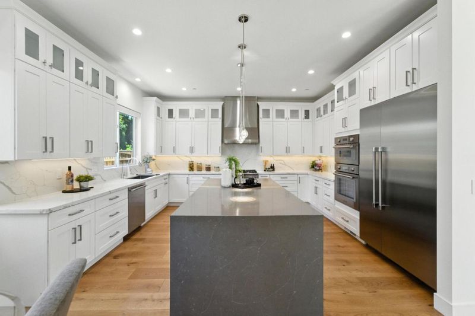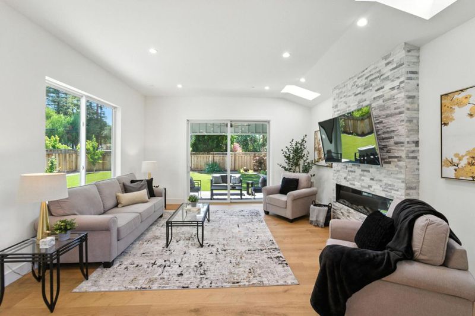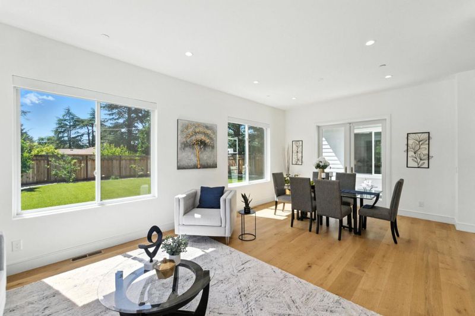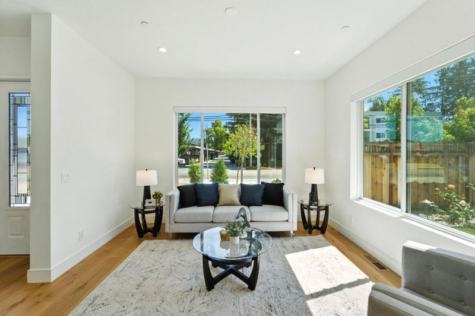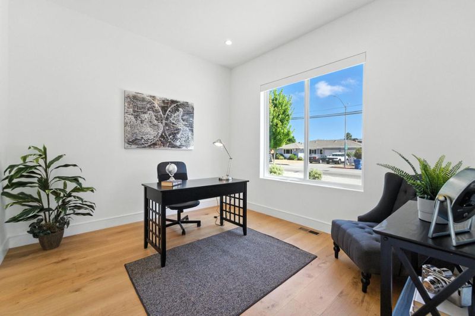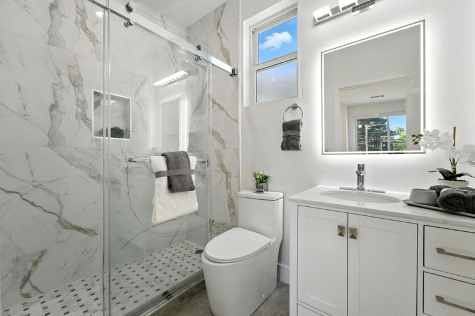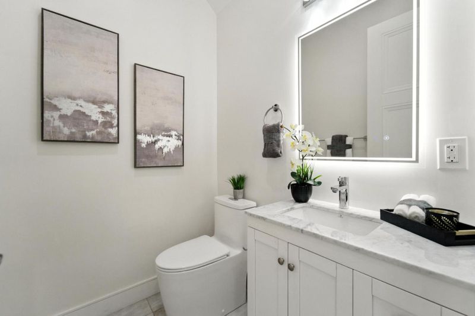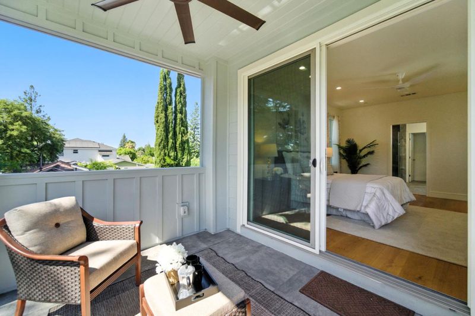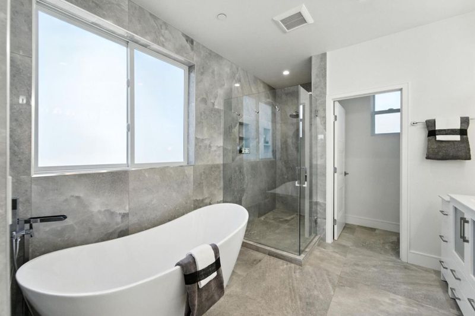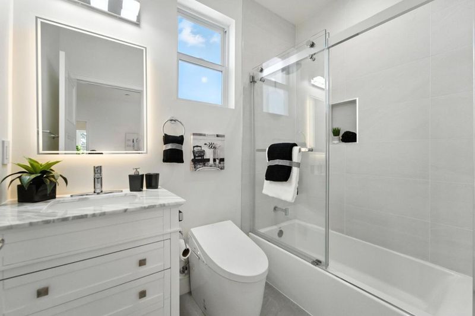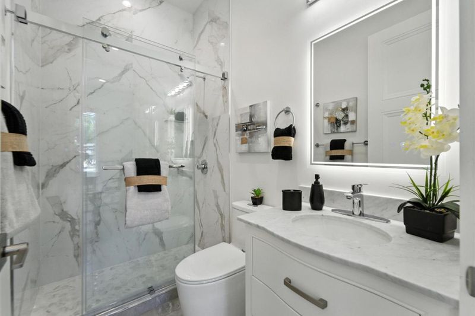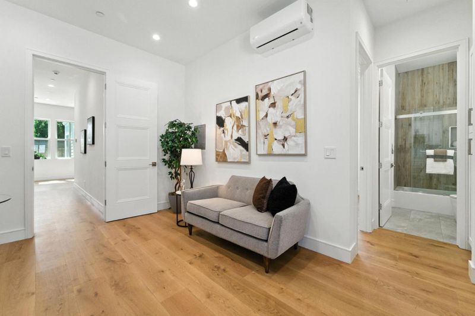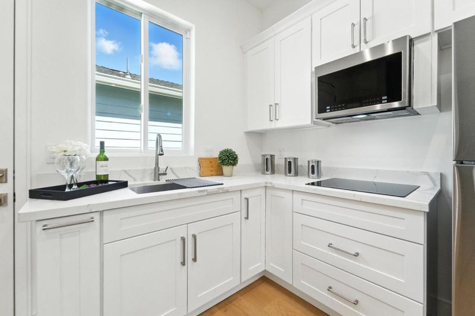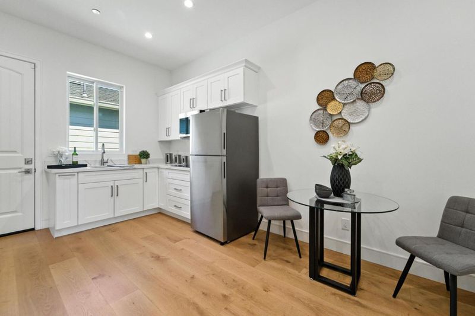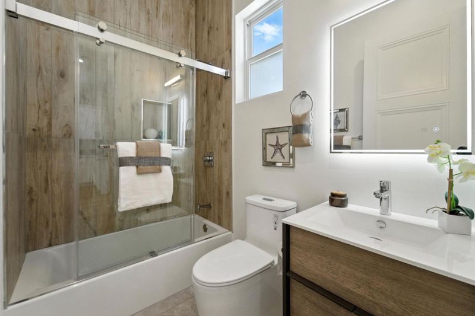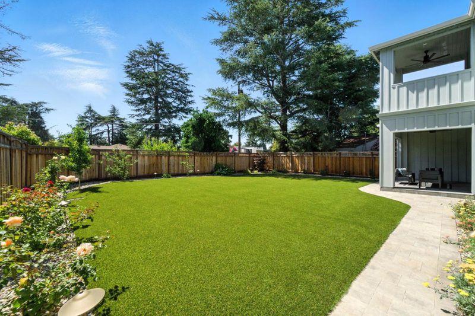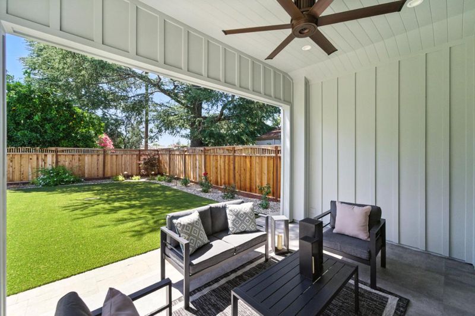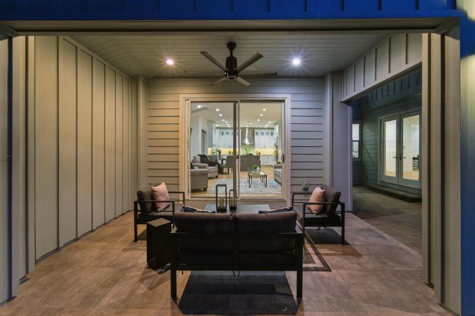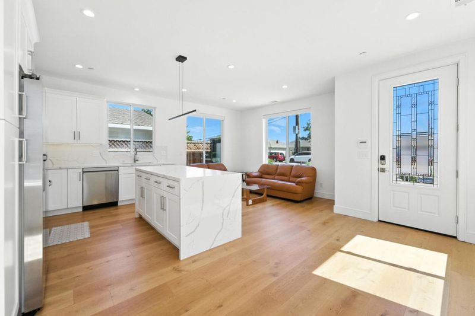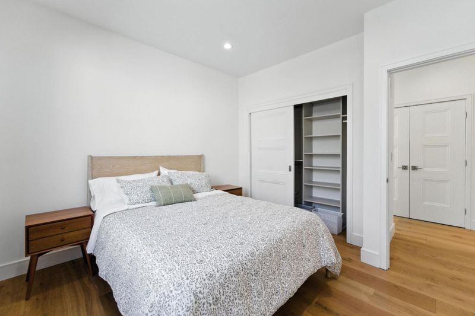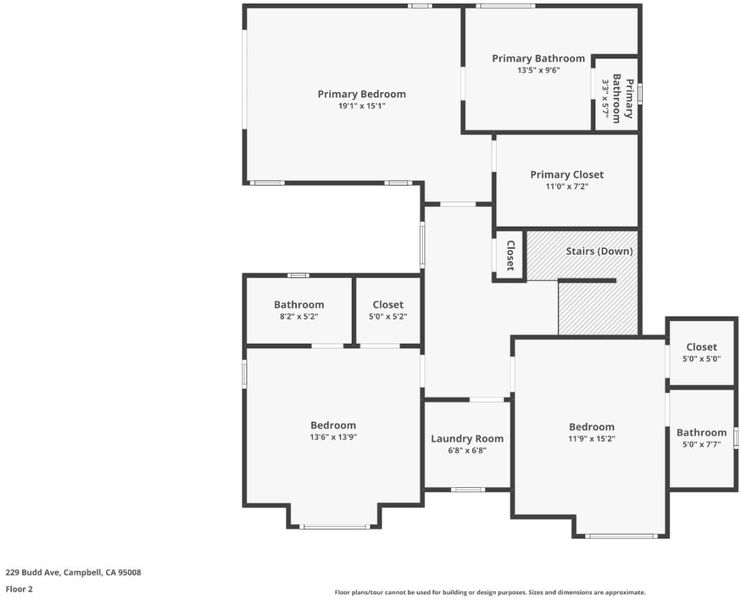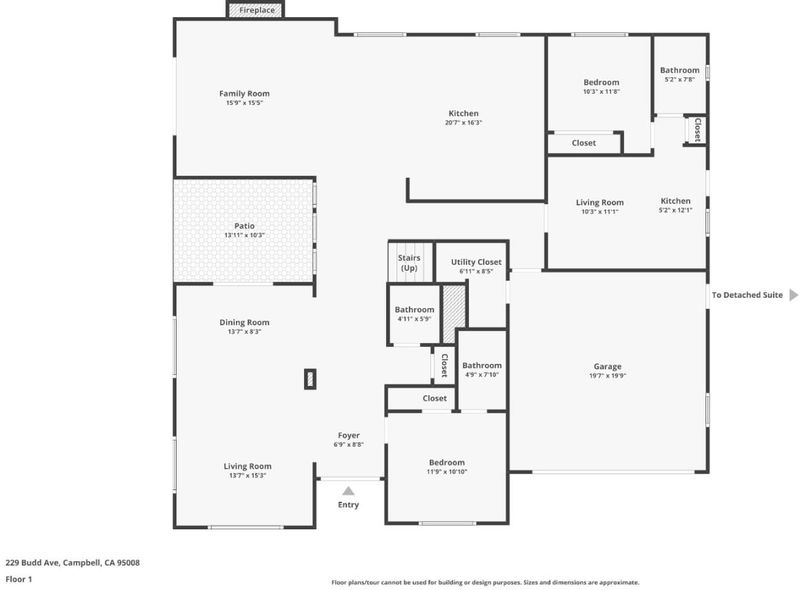
$4,499,950
3,427
SQ FT
$1,313
SQ/FT
229 Budd Avenue
@ Winchester - 15 - Campbell, Campbell
- 7 Bed
- 8 (7/1) Bath
- 2 Park
- 3,427 sqft
- CAMPBELL
-

-
Sat Jul 12, 1:00 pm - 4:00 pm
Incredible 1 year old custom home with detached 1015 ADU next door. First weekend on the market
-
Sun Jul 13, 1:00 pm - 4:00 pm
Incredible 1 year old custom home with detached 1015 ADU next door. First weekend on the market
Incredible opportunity in Campbell. Two new custom homes totaling 4,442 sq ft on a spacious ~11,335 sq ft lot. The main 5BD/5.5BA 3427 sq ft residence features a grand entry, formal living/dining, and a large family room with remote fireplace. The chefs kitchen boasts custom shaker cabinets, quartz waterfall island & Thermador appliances. Soaring ceilings, wide-plank hardwood floors & natural light enhance the elegant design. All bedrooms offer en-suite baths & custom closets; two are on the main level. The luxurious primary suite includes a private balcony, spa-like bath with soaking tub, dual vanities, oversized shower & walk-in closet. 2024 upgrades: Control4 smart home, Lutron remote shades, artificial turf (front/back), custom closets (main & ADU), intercom system, separate security systems for main/ADU, landscape lighting, Rachio irrigation via home automation, 7 security cameras, 3 Baldwin keypad metal gates, 2 EV chargers, leaf guard system, polished concrete, 80-gal Bradford heater, water softener & filtration system. Attached ADU includes private entry, kitchen & laundry. Detached ADU is 1,015 sq ft 2BD/2BA home ideal for rental or multigenerational living. Owned solar & dual-zone HVAC. Prime location near schools, parks & major routes.
- Days on Market
- 1 day
- Current Status
- Active
- Original Price
- $4,499,950
- List Price
- $4,499,950
- On Market Date
- Jul 9, 2025
- Property Type
- Single Family Home
- Area
- 15 - Campbell
- Zip Code
- 95008
- MLS ID
- ML82012983
- APN
- 305-34-017
- Year Built
- 2024
- Stories in Building
- 2
- Possession
- COE
- Data Source
- MLSL
- Origin MLS System
- MLSListings, Inc.
Campbell Middle School
Public 7-8 Middle, Coed
Students: 300 Distance: 0.2mi
Veritas Christian Academy
Private K-12 Combined Elementary And Secondary, Religious, Nonprofit
Students: NA Distance: 0.3mi
St. Lucy Parish School
Private PK-8 Elementary, Religious, Coed
Students: 315 Distance: 0.3mi
Centro Armonia School
Private K Elementary, Coed
Students: NA Distance: 0.4mi
West Valley Christian School
Private K-8 Elementary, Religious, Coed
Students: 25 Distance: 0.4mi
Old Orchard School
Private PK-8 Elementary, Coed
Students: 150 Distance: 0.4mi
- Bed
- 7
- Bath
- 8 (7/1)
- Double Sinks, Full on Ground Floor, Shower and Tub, Tub in Primary Bedroom
- Parking
- 2
- Attached Garage
- SQ FT
- 3,427
- SQ FT Source
- Unavailable
- Lot SQ FT
- 11,335.0
- Lot Acres
- 0.260216 Acres
- Kitchen
- Cooktop - Gas, Countertop - Quartz, Dishwasher, Island, Microwave, Oven - Built-In, Pantry, Refrigerator
- Cooling
- Central AC
- Dining Room
- Eat in Kitchen, Formal Dining Room
- Disclosures
- NHDS Report
- Family Room
- Kitchen / Family Room Combo, Separate Family Room
- Flooring
- Hardwood, Tile
- Foundation
- Crawl Space
- Fire Place
- Family Room, Other
- Heating
- Central Forced Air
- Laundry
- Inside, Upper Floor
- Possession
- COE
- Fee
- Unavailable
MLS and other Information regarding properties for sale as shown in Theo have been obtained from various sources such as sellers, public records, agents and other third parties. This information may relate to the condition of the property, permitted or unpermitted uses, zoning, square footage, lot size/acreage or other matters affecting value or desirability. Unless otherwise indicated in writing, neither brokers, agents nor Theo have verified, or will verify, such information. If any such information is important to buyer in determining whether to buy, the price to pay or intended use of the property, buyer is urged to conduct their own investigation with qualified professionals, satisfy themselves with respect to that information, and to rely solely on the results of that investigation.
School data provided by GreatSchools. School service boundaries are intended to be used as reference only. To verify enrollment eligibility for a property, contact the school directly.
