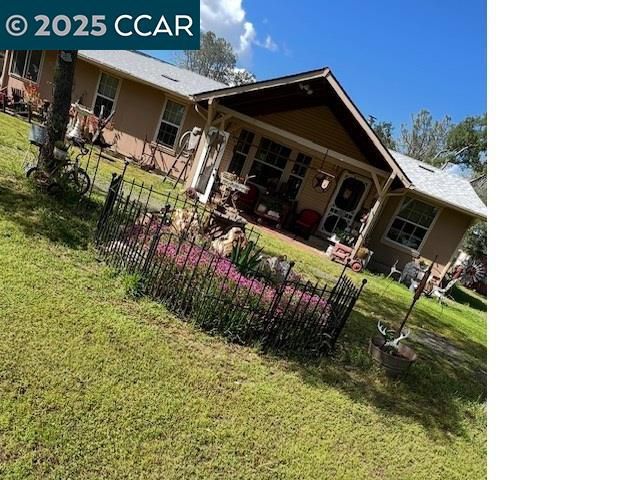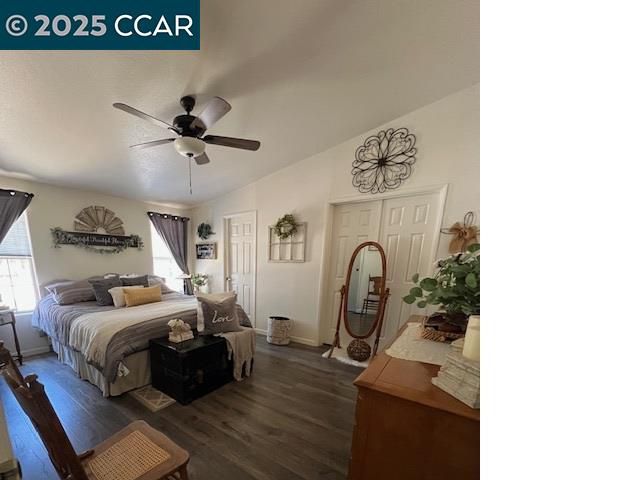
$694,900
1,750
SQ FT
$397
SQ/FT
5098 Cantle Road
@ Conestoga Trail - Diamond Xx, Copperopolis
- 3 Bed
- 2 Bath
- 6 Park
- 1,750 sqft
- Copperopolis
-

This beautiful Farmhouse with a large shop building is in the Diamond XX subdivision. Enjoy peaceful country living while being just minutes from Copper Town Square for easy access to local amenities like restaurants and Tesla charging station, the post office, gas station, Lake Tulloch and Highway 4. Just 2 hrs from the Bay Area in picturesque Copperopolis. The home has recently been remodeled and has laminate floors throughout. The open floor plan includes a large living room with a pellet stove and vaulted ceilings, formal dining room with French doors to the patio. The spacious kitchen is perfect for cooking and entertaining, with a farm sink and granite counter tops. The wood butcher block island adds ample space to create and is a true chef’s dream. The property is a dream for animal lovers, all fully fenced and cross-fenced with a seasonal creek flowing through the middle of the property. Outdoor amenities include a shop, approximately 2,400 sq.ft. with two 14-foot-tall high bay and two 2-car garage doors that open up to multiple locations of the shop. This is a great space for a home business, a car buff or just storing your treasured toys. All this and a half bath too. Come see your next home!
- Current Status
- New
- Original Price
- $694,900
- List Price
- $694,900
- On Market Date
- Jul 9, 2025
- Property Type
- Manufactured Home
- D/N/S
- Diamond Xx
- Zip Code
- 95228
- MLS ID
- 41104025
- APN
- 054001016000
- Year Built
- 2002
- Stories in Building
- 1
- Possession
- Close Of Escrow
- Data Source
- MAXEBRDI
- Origin MLS System
- CONTRA COSTA
Copperopolis Elementary School
Public K-6 Elementary
Students: 244 Distance: 3.2mi
Christian Family Learning Center
Private K-8 Religious, Nonprofit
Students: 88 Distance: 9.9mi
Mark Twain Elementary School
Public K-8 Elementary, Coed
Students: 541 Distance: 10.4mi
Calaveras County Special Education (Selpa) School
Public PK-12 Special Education
Students: 13 Distance: 10.4mi
Calaveras County Adult Education Consortium
Public n/a Adult Education
Students: 100 Distance: 10.4mi
Vallecito Continuation High School
Public 9-12 Continuation
Students: 20 Distance: 10.4mi
- Bed
- 3
- Bath
- 2
- Parking
- 6
- Detached, RV/Boat Parking, Boat, RV Access/Parking, RV Garage Detached
- SQ FT
- 1,750
- SQ FT Source
- Assessor Auto-Fill
- Lot SQ FT
- 886,446.0
- Lot Acres
- 20.35 Acres
- Pool Info
- None
- Kitchen
- Dishwasher, Double Oven, Gas Range, Microwave, Range, Self Cleaning Oven, Water Filter System, Gas Water Heater, Water Softener, Breakfast Nook, Eat-in Kitchen, Gas Range/Cooktop, Kitchen Island, Range/Oven Built-in, Self-Cleaning Oven, Skylight(s), Updated Kitchen
- Cooling
- Central Air
- Disclosures
- Owner is Lic Real Est Agt
- Entry Level
- Exterior Details
- Back Yard, Front Yard, Entry Gate, Private Entrance, Stream Seasonal
- Flooring
- Laminate
- Foundation
- Fire Place
- Pellet Stove
- Heating
- Central, Pellet Stove
- Laundry
- Gas Dryer Hookup, Laundry Room, Cabinets
- Main Level
- 3 Bedrooms, 2 Baths
- Possession
- Close Of Escrow
- Architectural Style
- Ranch
- Construction Status
- Existing
- Additional Miscellaneous Features
- Back Yard, Front Yard, Entry Gate, Private Entrance, Stream Seasonal
- Location
- Corner Lot, Horses Possible, Security Gate
- Roof
- Composition Shingles
- Water and Sewer
- Well, Domestic Well With Pump
- Fee
- Unavailable
MLS and other Information regarding properties for sale as shown in Theo have been obtained from various sources such as sellers, public records, agents and other third parties. This information may relate to the condition of the property, permitted or unpermitted uses, zoning, square footage, lot size/acreage or other matters affecting value or desirability. Unless otherwise indicated in writing, neither brokers, agents nor Theo have verified, or will verify, such information. If any such information is important to buyer in determining whether to buy, the price to pay or intended use of the property, buyer is urged to conduct their own investigation with qualified professionals, satisfy themselves with respect to that information, and to rely solely on the results of that investigation.
School data provided by GreatSchools. School service boundaries are intended to be used as reference only. To verify enrollment eligibility for a property, contact the school directly.


















