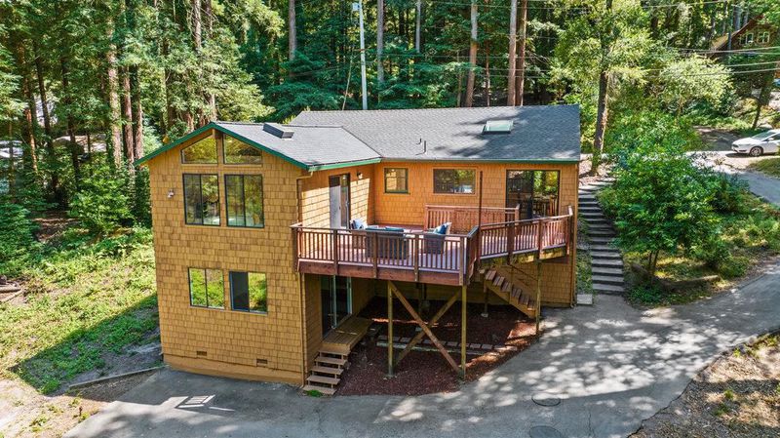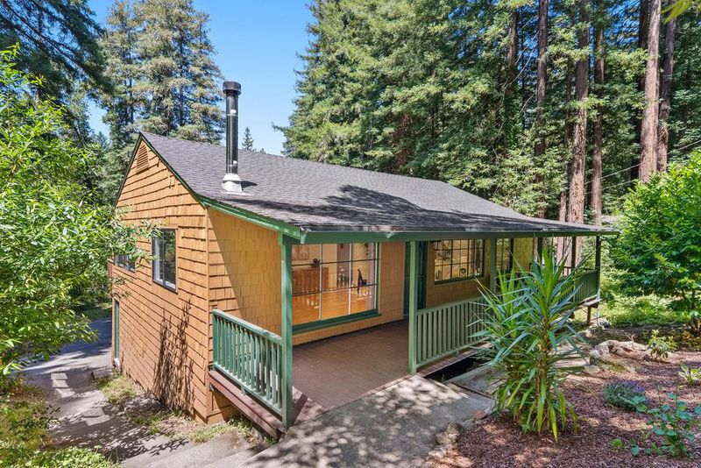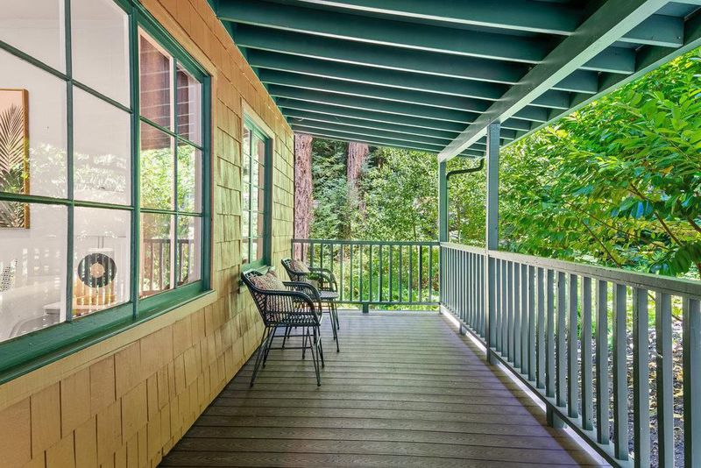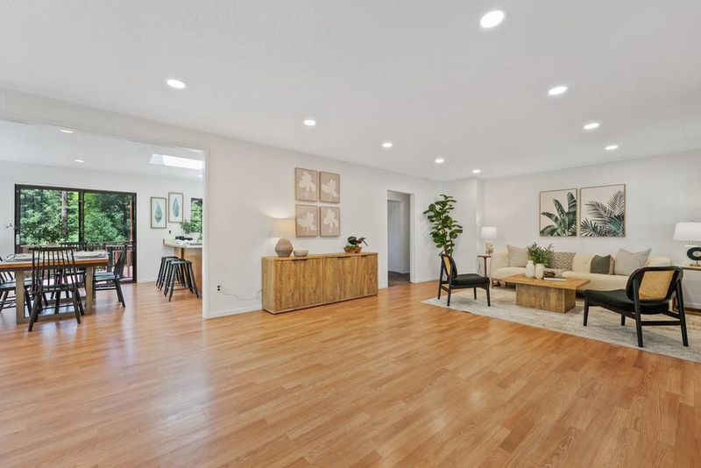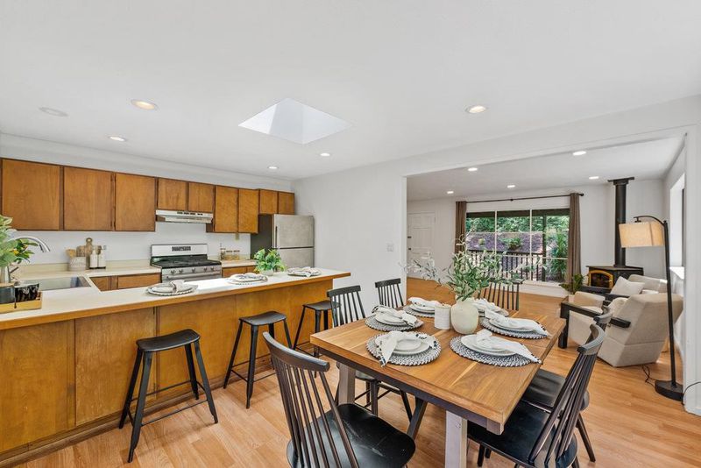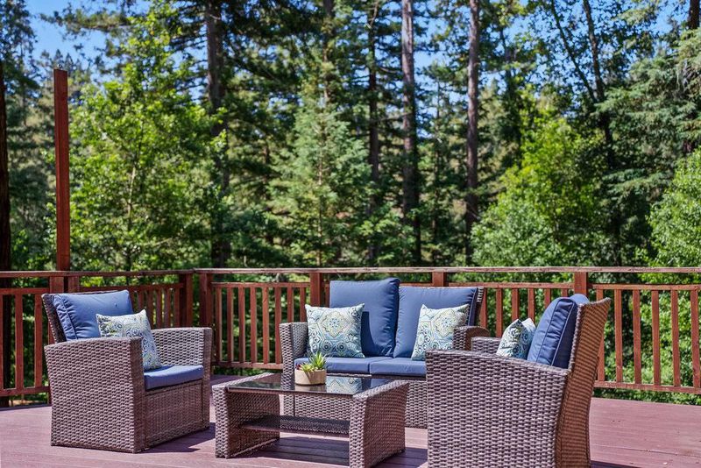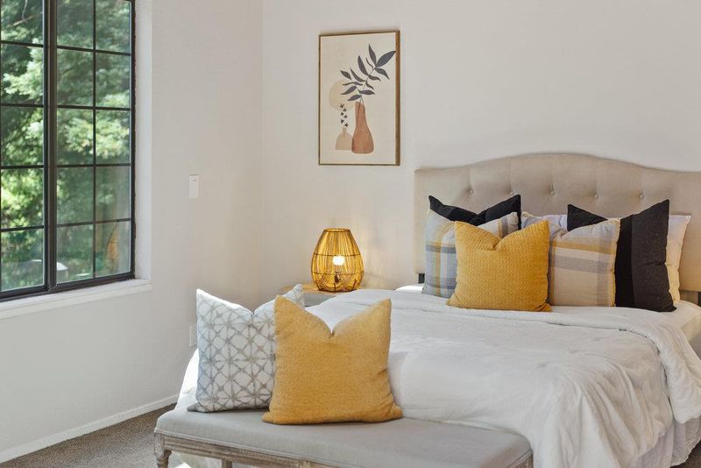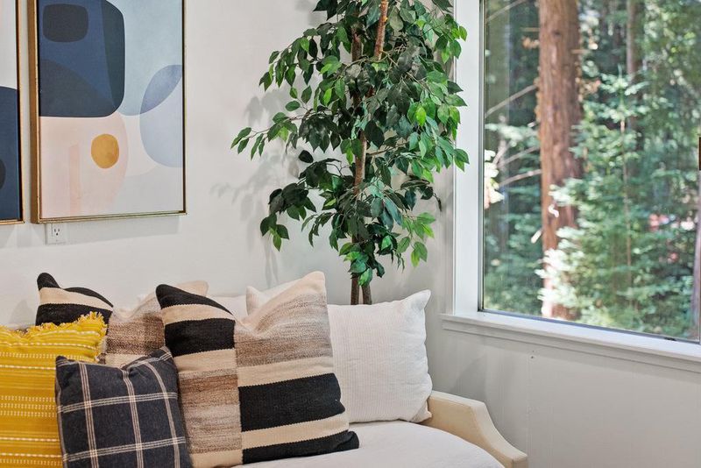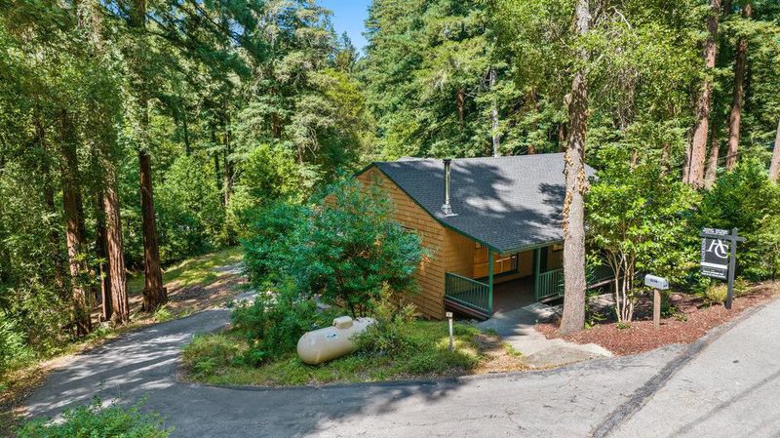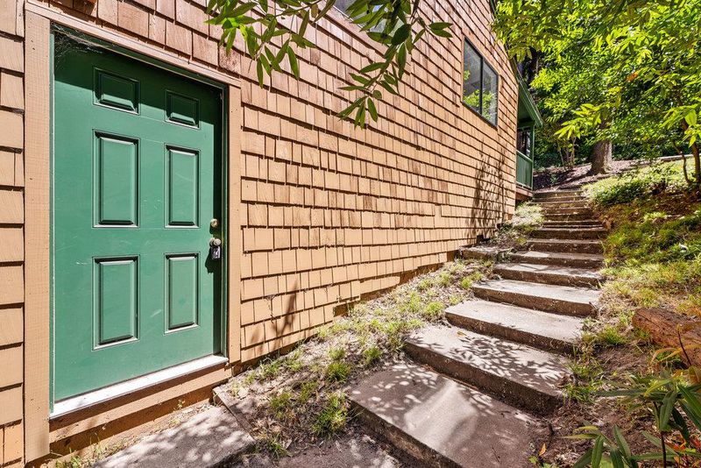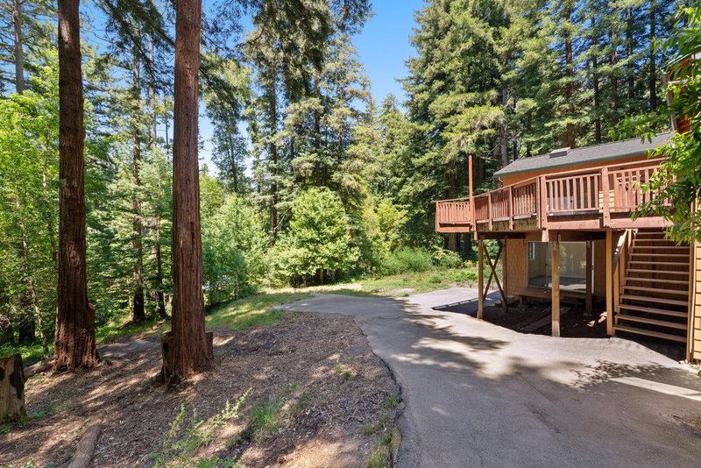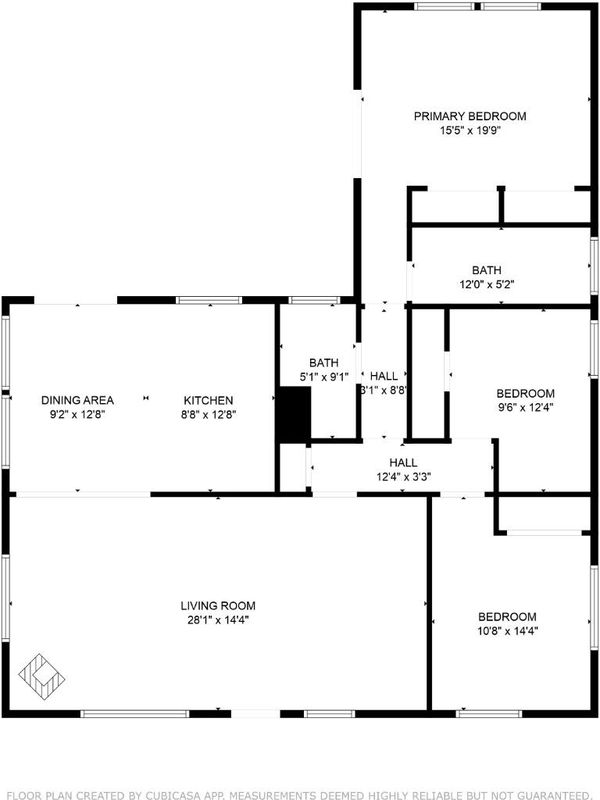
$899,000
1,440
SQ FT
$624
SQ/FT
1116 Lakeside Drive
@ past Laurel - 37 - Felton, Felton
- 3 Bed
- 2 Bath
- 5 Park
- 1,440 sqft
- FELTON
-

-
Sat Jul 12, 1:00 pm - 4:00 pm
This is a great value in a great neighborhood! Just past the lake and office on the right. Super sweet! Great Community Close to town.
-
Sun Jul 13, 1:00 pm - 4:00 pm
This is a great value in a great neighborhood! Just past the lake and office on the right. Super sweet! Great Community Close to town.
Welcome to your Forest Lakes retreat, the epitome of Felton living with all the forest feels. This beloved neighborhood offers organized seasonal gatherings, playground meetups, private lake access, walkable streets, and easy access to mountain biking trails. Walk or bike the scenic backroads to downtown Felton in minutes, with Santa Cruz just a 10-minute drive away. Inside, enjoy a spacious, open living room with a cozy woodstove, a private primary suite with treetop and mountain views, and a kitchen with stainless steel appliances that opens to a large sunny deck perfect for BBQs and stargazing. Theres plenty of room for gardens and play, plus a welcoming front porch to soak in the fresh mountain air. A versatile fourth room offers extra storage or office space, and there's an under-home workshop too. Peaceful, private, and move-in ready, some room for improvements makes this a great investment opportunity, this is your chance to live among the redwoods in a true community setting. So much to love!
- Days on Market
- 1 day
- Current Status
- Active
- Original Price
- $899,000
- List Price
- $899,000
- On Market Date
- Jul 7, 2025
- Property Type
- Single Family Home
- Area
- 37 - Felton
- Zip Code
- 95018
- MLS ID
- ML82009481
- APN
- 064-101-29-000
- Year Built
- 1953
- Stories in Building
- Unavailable
- Possession
- Unavailable
- Data Source
- MLSL
- Origin MLS System
- MLSListings, Inc.
St. Lawrence Academy
Private K-8 Combined Elementary And Secondary, Religious, Nonprofit
Students: 43 Distance: 1.2mi
Santa Cruz Waldorf School
Private PK-8 Elementary, Coed
Students: 147 Distance: 1.9mi
Slvusd Charter School
Charter K-12 Combined Elementary And Secondary
Students: 297 Distance: 1.9mi
San Lorenzo Valley High School
Public 9-12 Secondary
Students: 737 Distance: 2.0mi
San Lorenzo Valley Elementary School
Public K-5 Elementary
Students: 561 Distance: 2.0mi
San Lorenzo Valley Middle School
Public 6-8 Middle, Coed
Students: 519 Distance: 2.1mi
- Bed
- 3
- Bath
- 2
- Shower over Tub - 1, Skylight
- Parking
- 5
- No Garage, On Street, Parking Area, Room for Oversized Vehicle, Uncovered Parking
- SQ FT
- 1,440
- SQ FT Source
- Unavailable
- Lot SQ FT
- 18,077.0
- Lot Acres
- 0.414991 Acres
- Kitchen
- Hood Over Range, Microwave, Oven Range - Gas
- Cooling
- None
- Dining Room
- Dining Area, No Formal Dining Room
- Disclosures
- Flood Zone - See Report
- Family Room
- No Family Room
- Foundation
- Concrete Perimeter
- Fire Place
- Free Standing, Living Room, Wood Burning, Wood Stove
- Heating
- Central Forced Air - Gas, Stove - Wood
- Views
- Forest / Woods, Mountains
- Fee
- Unavailable
MLS and other Information regarding properties for sale as shown in Theo have been obtained from various sources such as sellers, public records, agents and other third parties. This information may relate to the condition of the property, permitted or unpermitted uses, zoning, square footage, lot size/acreage or other matters affecting value or desirability. Unless otherwise indicated in writing, neither brokers, agents nor Theo have verified, or will verify, such information. If any such information is important to buyer in determining whether to buy, the price to pay or intended use of the property, buyer is urged to conduct their own investigation with qualified professionals, satisfy themselves with respect to that information, and to rely solely on the results of that investigation.
School data provided by GreatSchools. School service boundaries are intended to be used as reference only. To verify enrollment eligibility for a property, contact the school directly.
