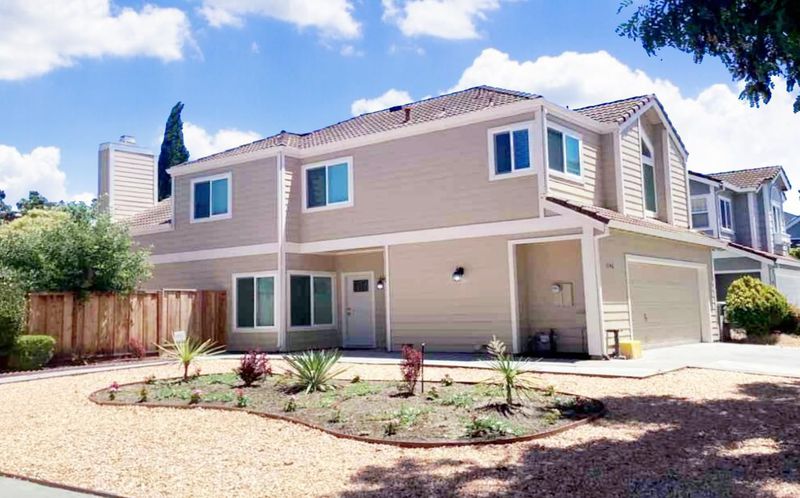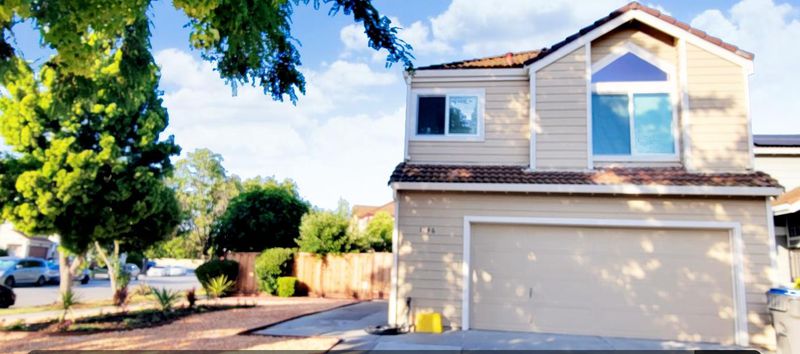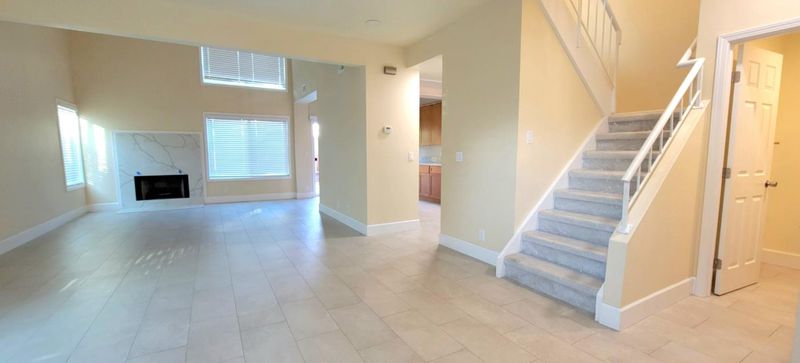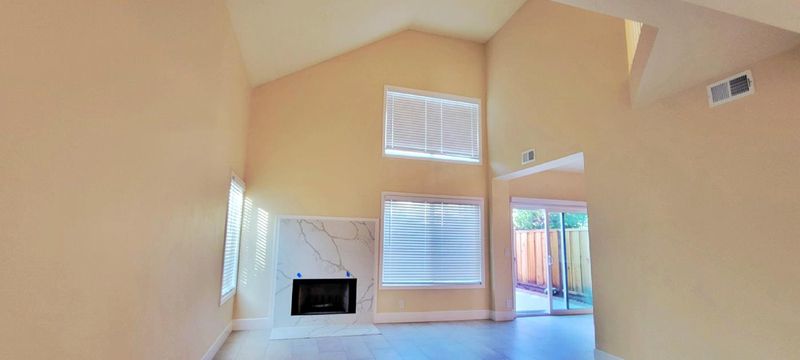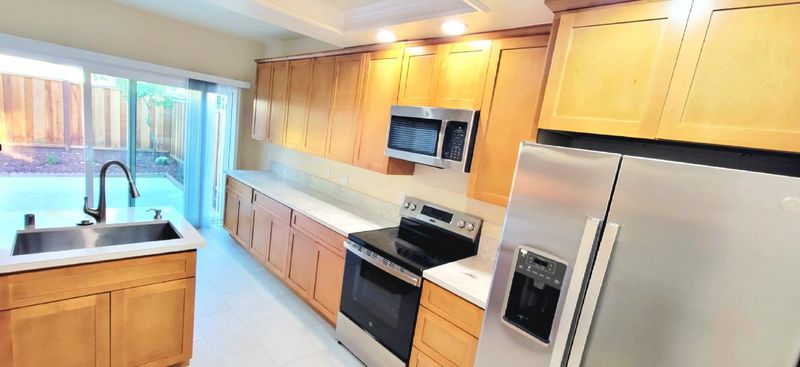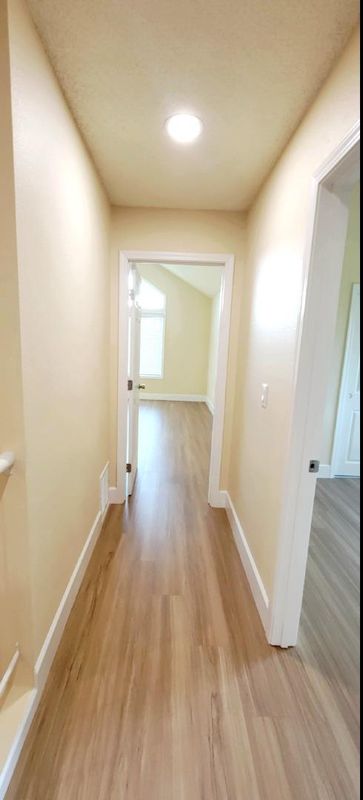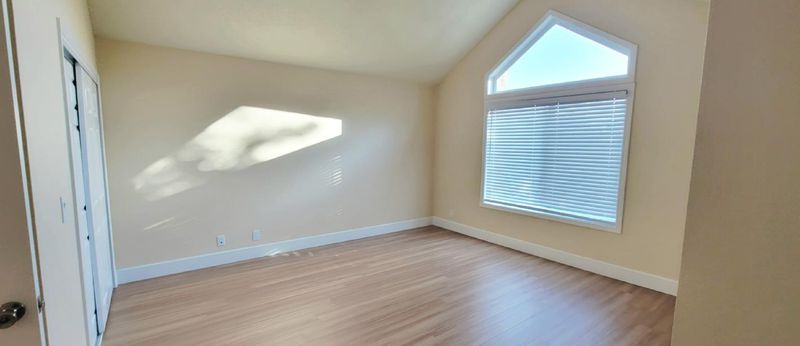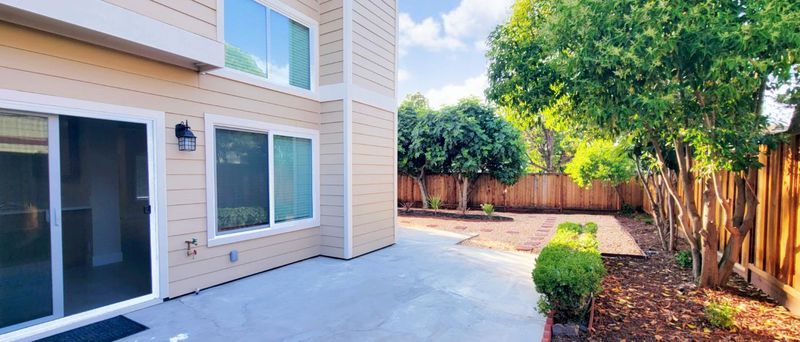
$1,999,999
1,802
SQ FT
$1,110
SQ/FT
1146 Rosebriar Way
@ Hiltibrand Dr - 5 - Berryessa, San Jose
- 4 Bed
- 3 (2/1) Bath
- 2 Park
- 1,802 sqft
- SAN JOSE
-

Step into timeless elegance with this beautifully remodeled 4-bedroom, 2.5-bath residence nestled in the heart of Berryessa. Gracefully positioned on a desirable corner lot, this home blends modern upgrades with serene living.- Striking new tile flooring flows through the lower level, complemented by hardwood upstairs.- A sunlit kitchen showcases gleaming marble countertops, contemporary cabinetry, and high-end appliances.- Spa-inspired bathrooms feature granite slab surrounds, custom vanities, and a jetted tub in the luxurious primary suite.- Primary bedroom includes a newly appointed walk-in closet for added comfort.- Fresh interior and exterior paint, double-pane windows, and an updated fireplace create an inviting atmosphere.- Brand-new furnace and epoxy-coated garage flooring add function and flair.- Low-maintenance landscaping and new fencing enhance curb appeal and privacy. Nearby Parks & Leisure Retreats: Enjoy convenient access to tranquil outdoor escapes, just minutes away, offering peaceful walking trails, shaded areas, and recreational amenities. Prime Location: Situated near Berryessa Plaza and major thoroughfares 680, 880, and 101, this residence provides seamless connectivity. The nearby Berryessa BART Station ensures effortless commuting across the Bay Area.
- Days on Market
- 1 day
- Current Status
- Active
- Original Price
- $1,999,999
- List Price
- $1,999,999
- On Market Date
- Jul 10, 2025
- Property Type
- Single Family Home
- Area
- 5 - Berryessa
- Zip Code
- 95131
- MLS ID
- ML82014242
- APN
- 241-27-006
- Year Built
- 1988
- Stories in Building
- 2
- Possession
- Unavailable
- Data Source
- MLSL
- Origin MLS System
- MLSListings, Inc.
Vinci Park Elementary School
Public K-5 Elementary
Students: 564 Distance: 0.4mi
Trinity Christian School
Private 1-12 Religious, Coed
Students: 27 Distance: 0.9mi
KIPP San Jose Collegiate
Charter 9-12 Secondary, Coed
Students: 530 Distance: 1.0mi
Pegasus High School
Public 11-12 Continuation
Students: 114 Distance: 1.1mi
Independence High School
Public 9-12 Secondary
Students: 2872 Distance: 1.1mi
Challenger - Berryessa
Private PK-8 Coed
Students: 764 Distance: 1.1mi
- Bed
- 4
- Bath
- 3 (2/1)
- Granite, Stall Shower, Tub in Primary Bedroom, Updated Bath
- Parking
- 2
- Assigned Spaces, Attached Garage, Off-Street Parking
- SQ FT
- 1,802
- SQ FT Source
- Unavailable
- Lot SQ FT
- 4,500.0
- Lot Acres
- 0.103306 Acres
- Kitchen
- Countertop - Quartz, Dishwasher, Garbage Disposal, Microwave, Oven Range - Electric, Pantry, Refrigerator
- Cooling
- Central AC
- Dining Room
- Breakfast Nook, Eat in Kitchen
- Disclosures
- NHDS Report
- Family Room
- Separate Family Room
- Flooring
- Carpet, Hardwood, Tile
- Foundation
- Concrete Slab
- Fire Place
- Living Room
- Heating
- Central Forced Air
- Laundry
- Electricity Hookup (220V), In Garage
- Views
- Neighborhood
- Fee
- Unavailable
MLS and other Information regarding properties for sale as shown in Theo have been obtained from various sources such as sellers, public records, agents and other third parties. This information may relate to the condition of the property, permitted or unpermitted uses, zoning, square footage, lot size/acreage or other matters affecting value or desirability. Unless otherwise indicated in writing, neither brokers, agents nor Theo have verified, or will verify, such information. If any such information is important to buyer in determining whether to buy, the price to pay or intended use of the property, buyer is urged to conduct their own investigation with qualified professionals, satisfy themselves with respect to that information, and to rely solely on the results of that investigation.
School data provided by GreatSchools. School service boundaries are intended to be used as reference only. To verify enrollment eligibility for a property, contact the school directly.
