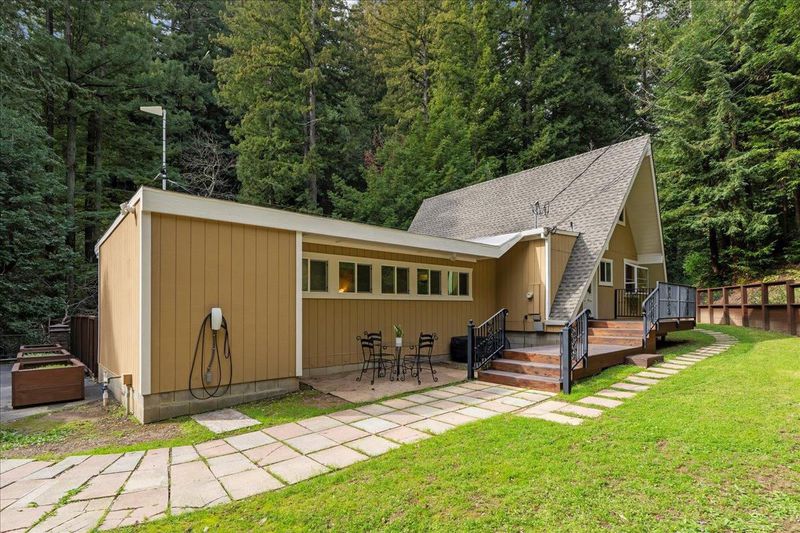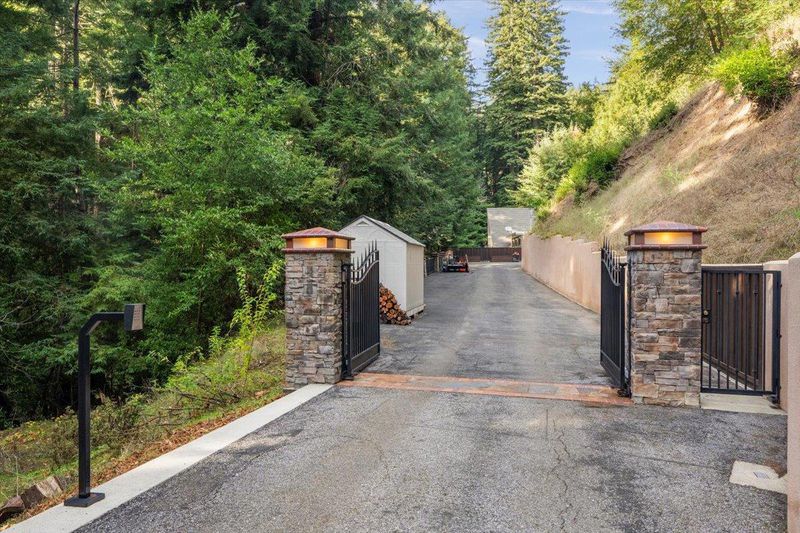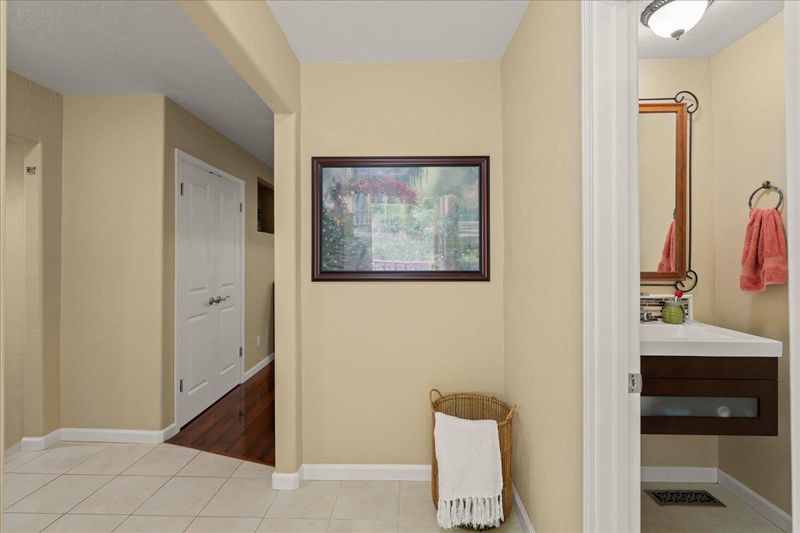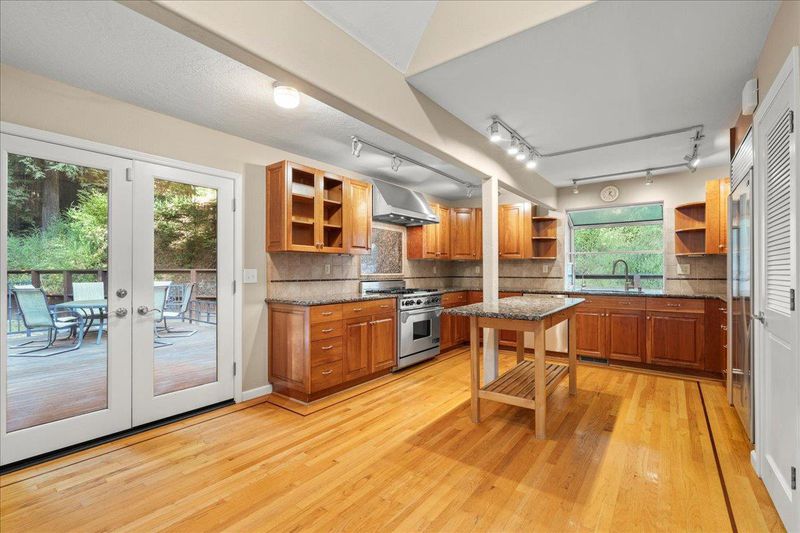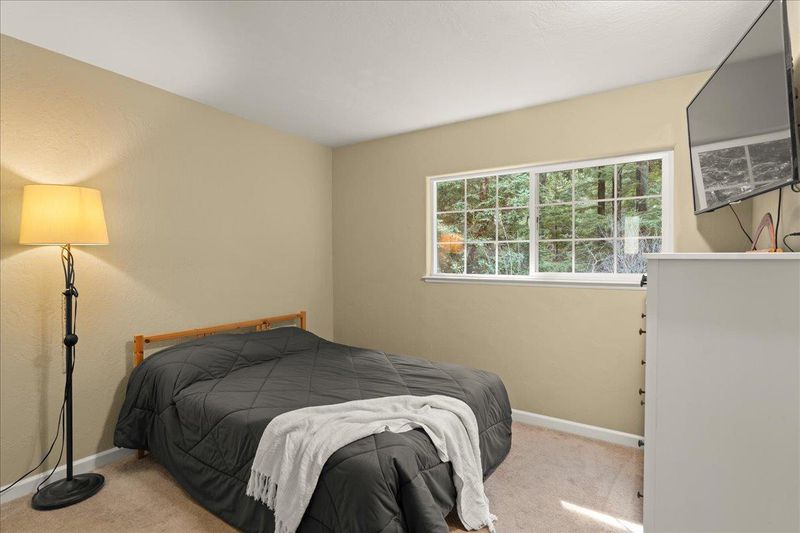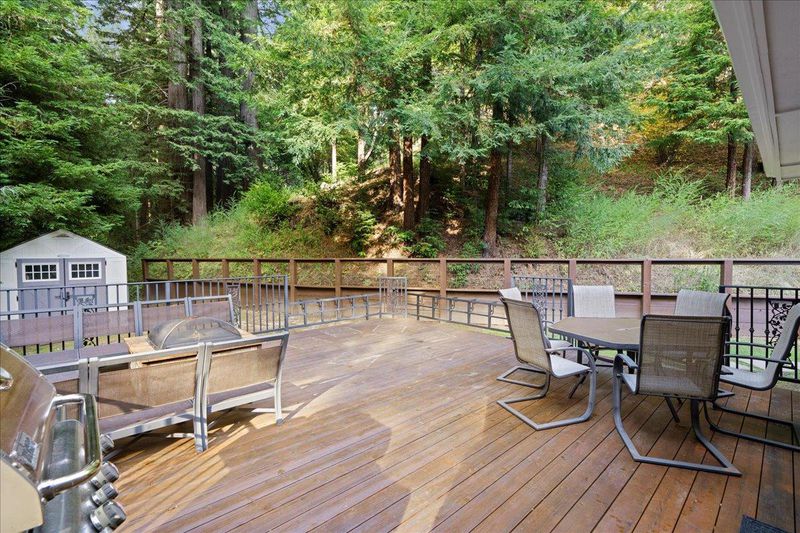
$1,085,000
1,302
SQ FT
$833
SQ/FT
20910 Outer Zayante Road
@ Bear Creek/ Summit - Los Gatos
- 3 Bed
- 2 (1/1) Bath
- 0 Park
- 1,302 sqft
- LOS GATOS
-

Serenity and breathtaking vistas define this stunning mountain retreat set on 2.89 acres. Expansive decking offers the perfect setting for outdoor living and entertaining. The home is thoughtfully designed with an open and airy floor plan, high ceilings, and hardwood floors. The gourmet kitchen features premium appliances, including a Wolf range, Sub-Zero refrigerator, and Bosch dishwasher, complemented by granite countertops and a large island. The living room boasts an open-beam ceiling, floor-to-ceiling windows, and direct access to the deck, perfectly blending indoor and outdoor living. A separate family room provides additional space for relaxation or entertainment.The home includes three generously sized bedrooms and a beautifully updated bathroom featuring a frameless glass shower. Ample parking is available, and the property is equipped with Frontier Fiber Optic internet. Conveniently located approximately 15 minutes from downtown Los Gatos, this retreat is served by the highly desirable Lakeside Elementary and Los Gatos High School.
- Days on Market
- 1 day
- Current Status
- Active
- Original Price
- $1,085,000
- List Price
- $1,085,000
- On Market Date
- May 4, 2025
- Property Type
- Single Family Home
- Area
- Zip Code
- 95033
- MLS ID
- ML82005451
- APN
- 091-061-18-000
- Year Built
- 1978
- Stories in Building
- Unavailable
- Possession
- Unavailable
- Data Source
- MLSL
- Origin MLS System
- MLSListings, Inc.
Lexington Elementary School
Public K-5 Elementary
Students: 144 Distance: 1.9mi
Lakeside Elementary School
Public K-5 Elementary
Students: 71 Distance: 2.2mi
St. Mary Elementary School
Private PK-8 Elementary, Religious, Coed
Students: 297 Distance: 4.7mi
Los Gatos High School
Public 9-12 Secondary
Students: 2138 Distance: 4.7mi
Fusion Academy Los Gatos
Private 6-12
Students: 55 Distance: 4.7mi
Sonlight Academy
Private 1-12 Religious, Coed
Students: NA Distance: 5.0mi
- Bed
- 3
- Bath
- 2 (1/1)
- Stall Shower, Updated Bath
- Parking
- 0
- Electric Car Hookup, Electric Gate, Room for Oversized Vehicle
- SQ FT
- 1,302
- SQ FT Source
- Unavailable
- Lot SQ FT
- 126,106.0
- Lot Acres
- 2.894995 Acres
- Kitchen
- Countertop - Granite, Dishwasher, Dual Fuel, Garbage Disposal, Hood Over Range, Island, Oven Range, Pantry, Refrigerator
- Cooling
- Central AC
- Dining Room
- Breakfast Bar, Dining Area in Living Room, Eat in Kitchen
- Disclosures
- Natural Hazard Disclosure, NHDS Report
- Family Room
- Separate Family Room
- Flooring
- Carpet, Laminate, Tile, Wood
- Foundation
- Piling, Pillars / Posts / Piers
- Heating
- Central Forced Air, Propane
- Laundry
- Inside
- Fee
- Unavailable
MLS and other Information regarding properties for sale as shown in Theo have been obtained from various sources such as sellers, public records, agents and other third parties. This information may relate to the condition of the property, permitted or unpermitted uses, zoning, square footage, lot size/acreage or other matters affecting value or desirability. Unless otherwise indicated in writing, neither brokers, agents nor Theo have verified, or will verify, such information. If any such information is important to buyer in determining whether to buy, the price to pay or intended use of the property, buyer is urged to conduct their own investigation with qualified professionals, satisfy themselves with respect to that information, and to rely solely on the results of that investigation.
School data provided by GreatSchools. School service boundaries are intended to be used as reference only. To verify enrollment eligibility for a property, contact the school directly.
