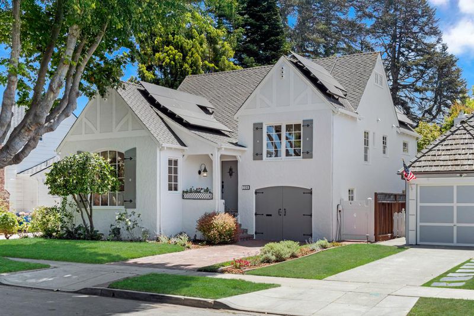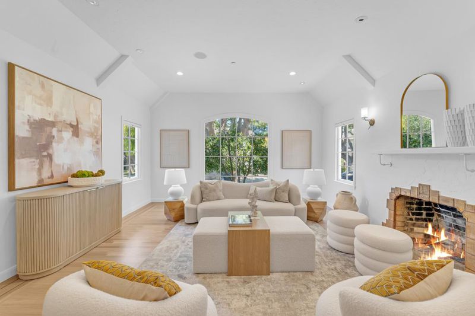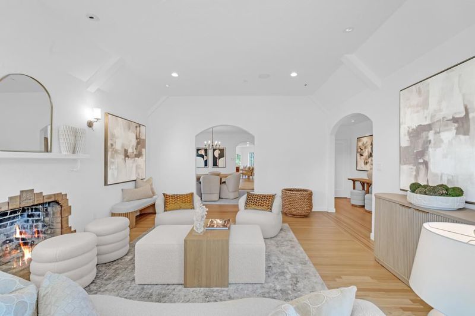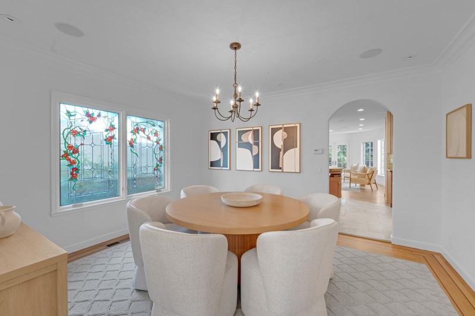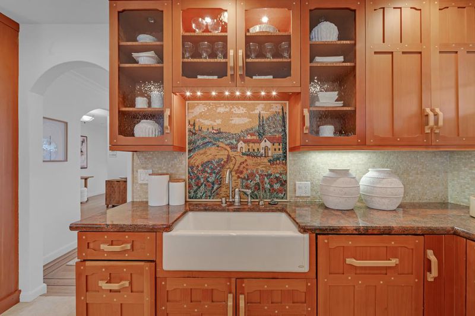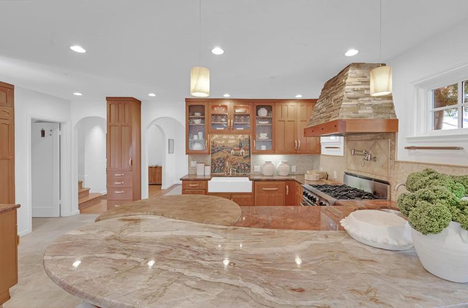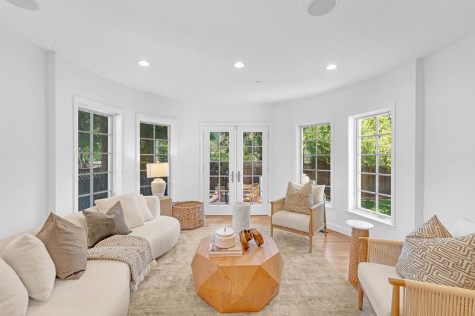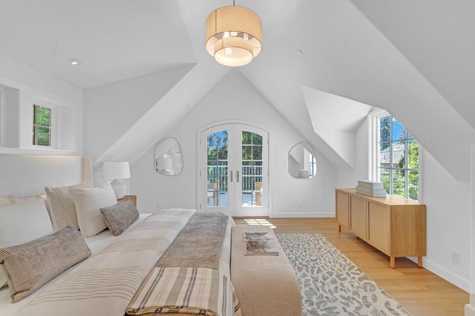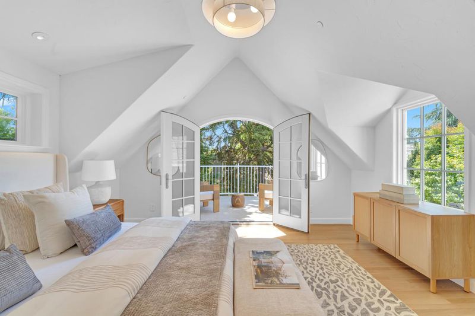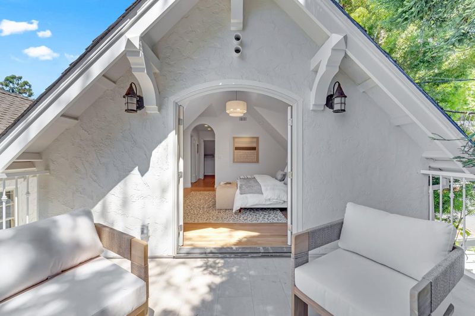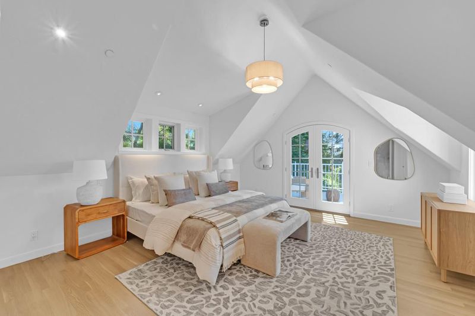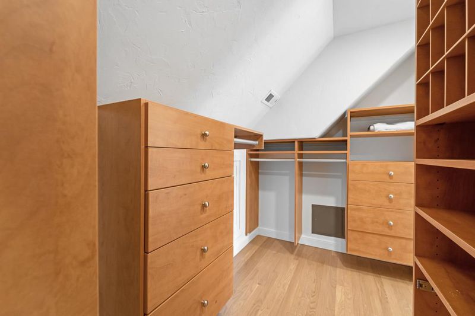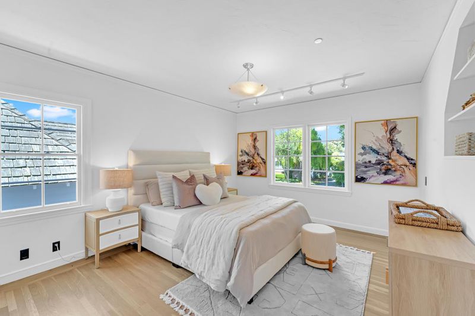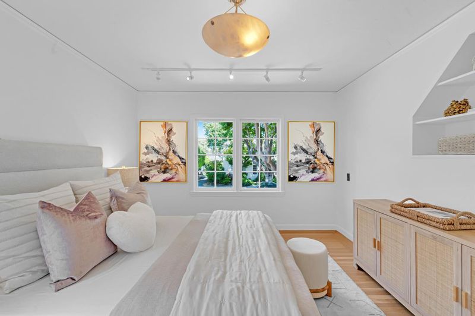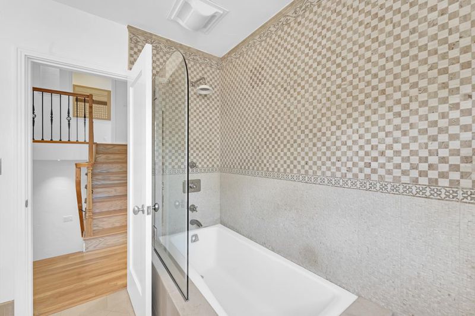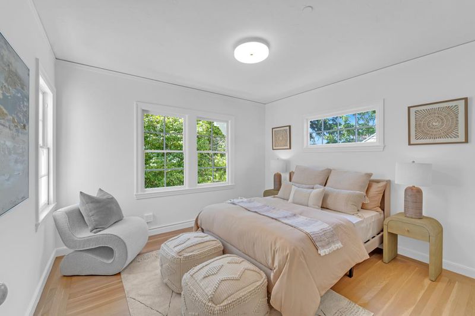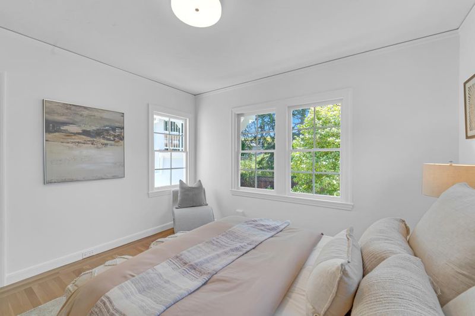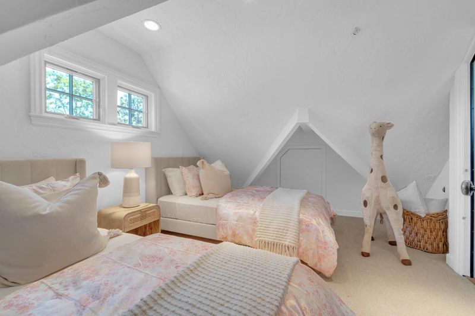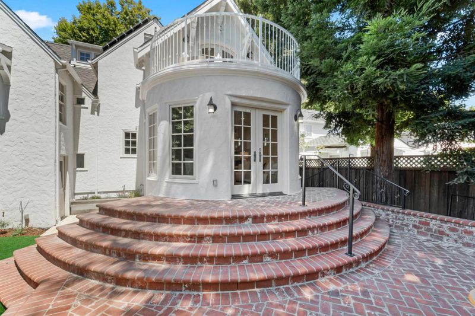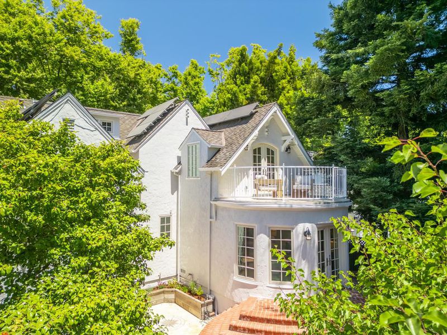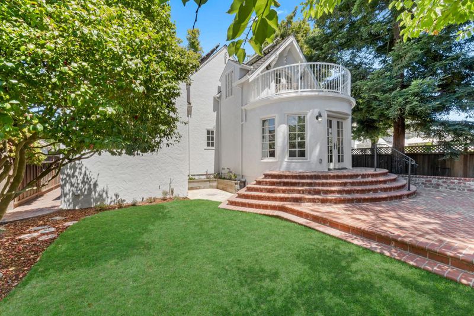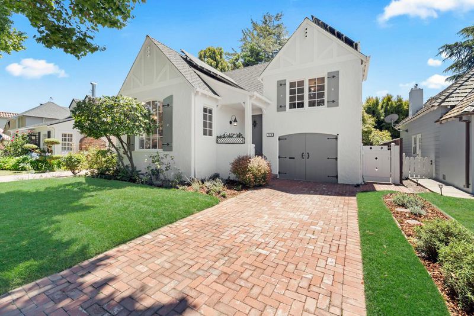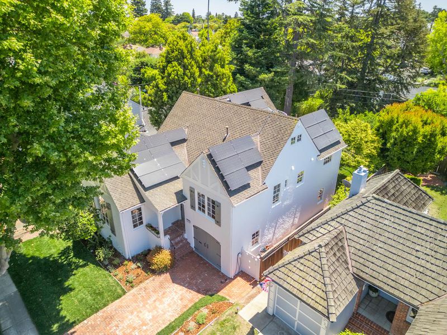
$3,500,000
2,183
SQ FT
$1,603
SQ/FT
729 Concord Way
@ Bloomfield Rd - 463 - Oak Grove Manor / Burlingables, Burlingame
- 3 Bed
- 3 (2/1) Bath
- 1 Park
- 2,183 sqft
- BURLINGAME
-

-
Fri Jul 11, 5:00 pm - 7:00 pm
-
Sat Jul 12, 1:30 pm - 4:00 pm
-
Sun Jul 13, 1:30 pm - 4:00 pm
Charming Burlingame Home in a Prime Location 729 Concord Way is situated on one of Burlingame's most desirable tree-lined streets, just steps from Washington Park, the new Recreation Center, downtown, Caltrain, and top-rated schools. Inside, the home features a flexible and functional layout with multiple living spaces on the main level. A bright formal living room with a fireplace and abundant natural light welcomes you at the entrance. A separate formal dining room provides the perfect setting for hosting, while an additional lounge area off the kitchen offers a casual space for everyday living or entertaining. The home includes three spacious bedrooms plus a bonus room that works well as an office, playroom, or optional fourth bedroom (not included in square footage). A true chef's kitchen is equipped with quality appliances and ample counter space, positioned ideally between both living areas for easy flow. Out back, a private patio surrounded by mature trees creates a peaceful outdoor retreat. The home also features a whole-house OWNED Solar system. The deep one-car garage includes a 240V EV charger and a bonus half bath. With curb appeal, versatile spaces, and an exceptional location, this home offers comfort, character, and convenience in the heart of Burlingame.
- Days on Market
- 1 day
- Current Status
- Active
- Original Price
- $3,500,000
- List Price
- $3,500,000
- On Market Date
- Jul 7, 2025
- Property Type
- Single Family Home
- Area
- 463 - Oak Grove Manor / Burlingables
- Zip Code
- 94010
- MLS ID
- ML82013576
- APN
- 029-173-020
- Year Built
- 1937
- Stories in Building
- 2
- Possession
- Unavailable
- Data Source
- MLSL
- Origin MLS System
- MLSListings, Inc.
Washington Elementary School
Public K-5 Elementary
Students: 382 Distance: 0.2mi
Burlingame High School
Public 9-12 Secondary
Students: 1492 Distance: 0.3mi
Pacific Rim International School
Private K-12
Students: 35 Distance: 0.4mi
St. Catherine Of Siena Elementary School
Private K-8 Elementary, Religious, Coed
Students: 357 Distance: 0.5mi
San Mateo High School
Public 9-12 Secondary
Students: 1713 Distance: 0.7mi
McKinley Elementary School
Public K-5 Elementary
Students: 537 Distance: 0.8mi
- Bed
- 3
- Bath
- 3 (2/1)
- Parking
- 1
- Attached Garage
- SQ FT
- 2,183
- SQ FT Source
- Unavailable
- Lot SQ FT
- 5,000.0
- Lot Acres
- 0.114784 Acres
- Kitchen
- Cooktop - Gas, Refrigerator
- Cooling
- Central AC, Multi-Zone
- Dining Room
- Dining Bar, Eat in Kitchen, Formal Dining Room
- Disclosures
- None
- Family Room
- Separate Family Room
- Flooring
- Hardwood
- Foundation
- Concrete Perimeter
- Fire Place
- Wood Burning
- Heating
- Central Forced Air - Gas, Forced Air
- Fee
- Unavailable
MLS and other Information regarding properties for sale as shown in Theo have been obtained from various sources such as sellers, public records, agents and other third parties. This information may relate to the condition of the property, permitted or unpermitted uses, zoning, square footage, lot size/acreage or other matters affecting value or desirability. Unless otherwise indicated in writing, neither brokers, agents nor Theo have verified, or will verify, such information. If any such information is important to buyer in determining whether to buy, the price to pay or intended use of the property, buyer is urged to conduct their own investigation with qualified professionals, satisfy themselves with respect to that information, and to rely solely on the results of that investigation.
School data provided by GreatSchools. School service boundaries are intended to be used as reference only. To verify enrollment eligibility for a property, contact the school directly.
