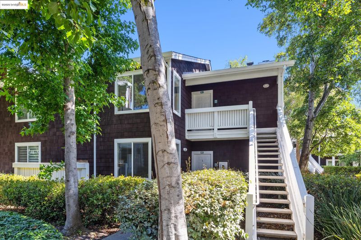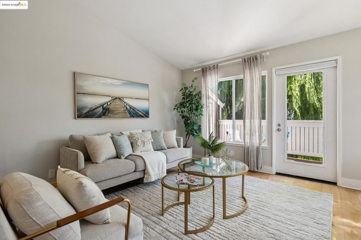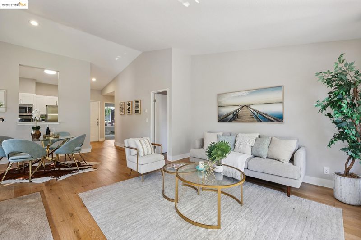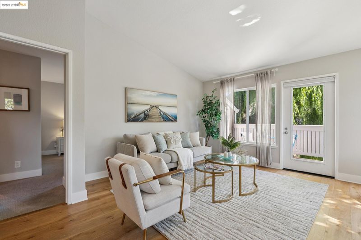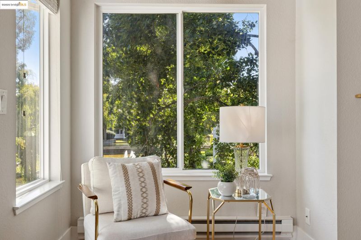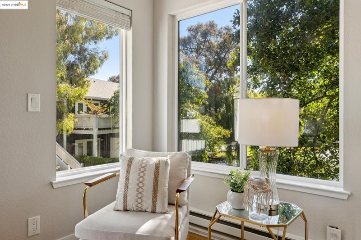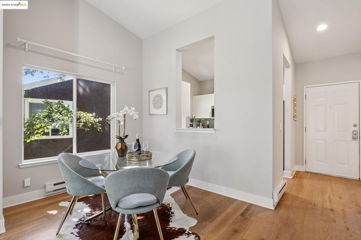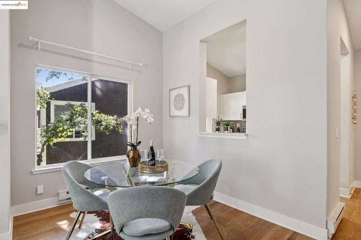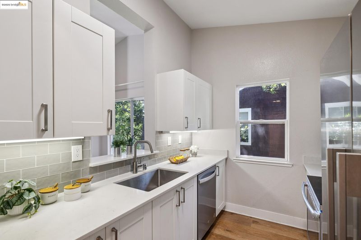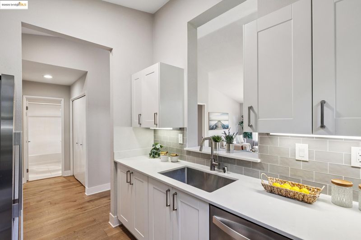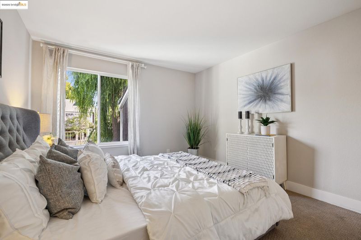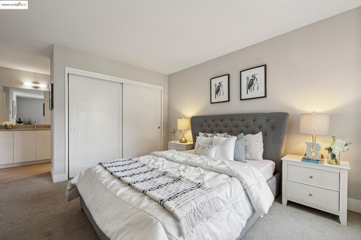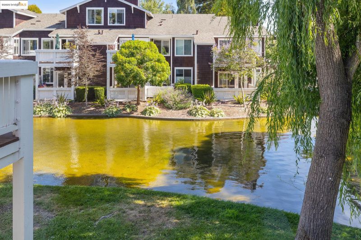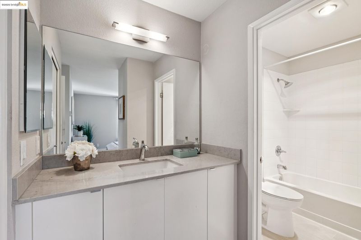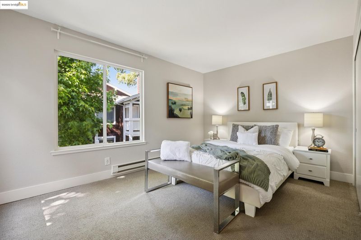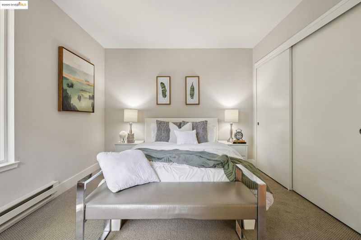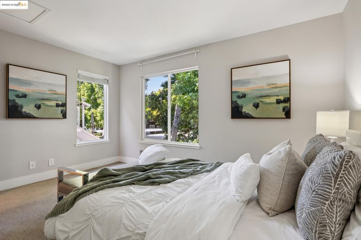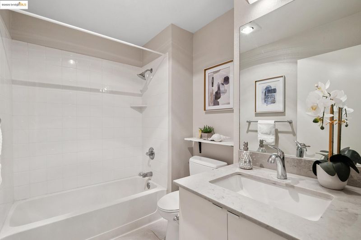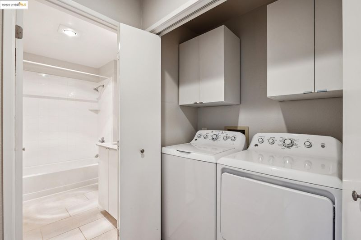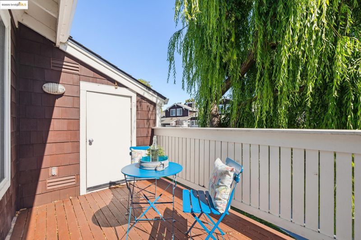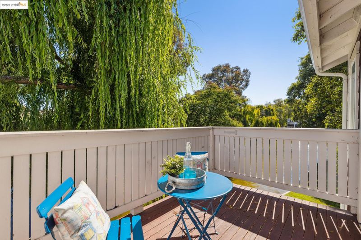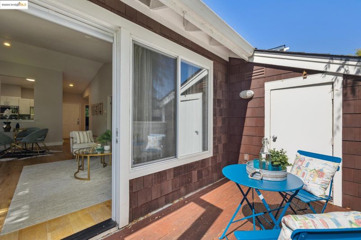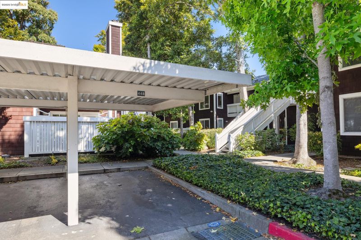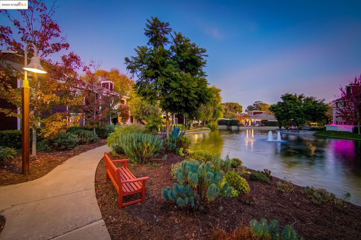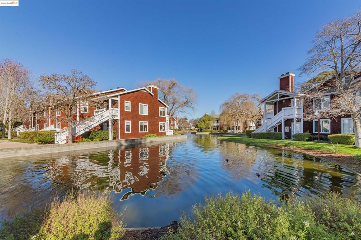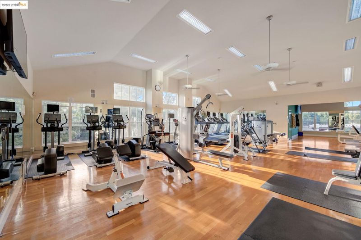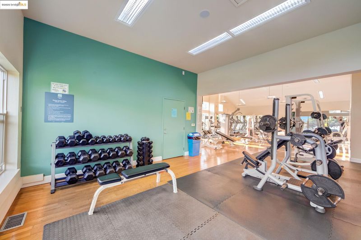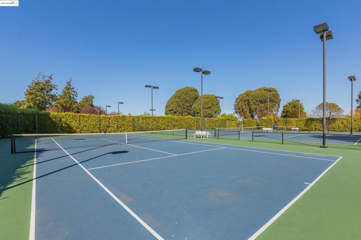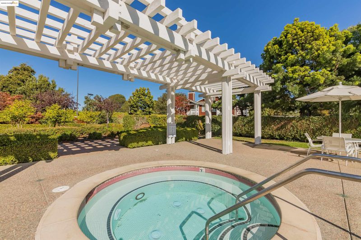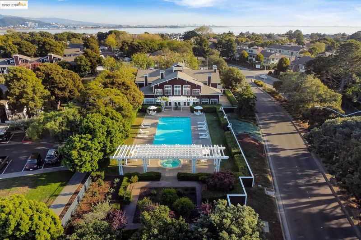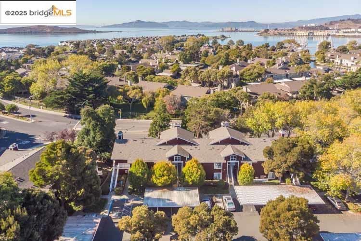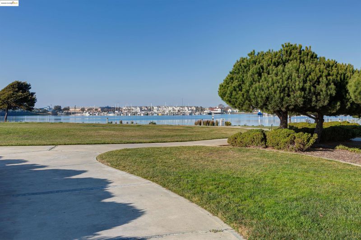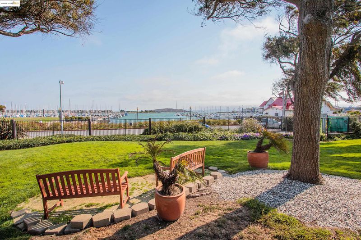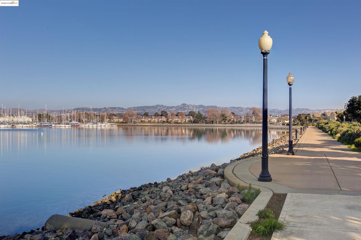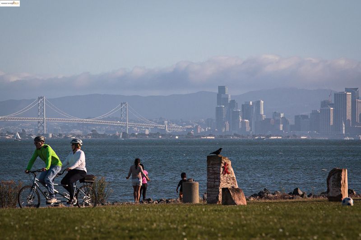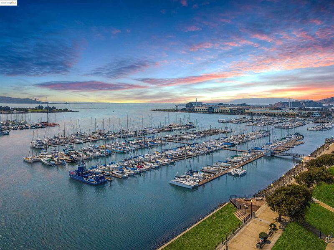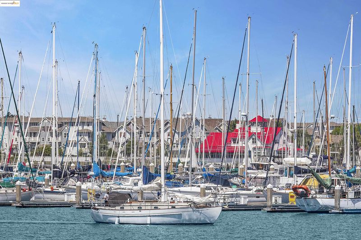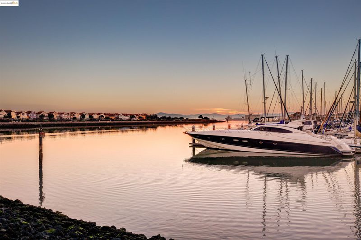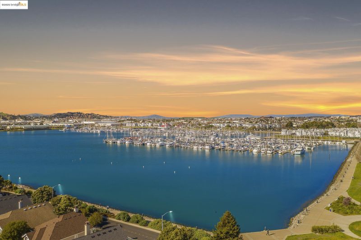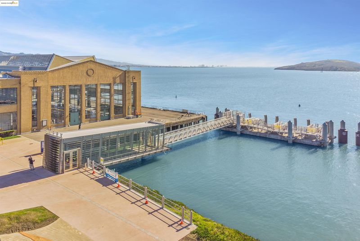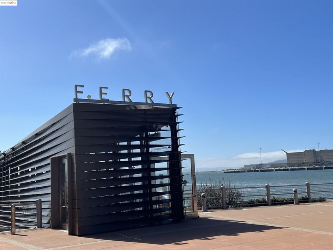
$549,000
1,007
SQ FT
$545
SQ/FT
96 Bayside Ct
@ Shoreline - Marina Bay, Richmond
- 2 Bed
- 2 Bath
- 1 Park
- 1,007 sqft
- Richmond
-

-
Sun Jul 13, 2:00 pm - 4:30 pm
California Coastal Resort Living Awaits! Discover this stunning, bright, and airy upper-level 2 bedroom & 2 bath condo. This home features an open floor plan, beautiful flooring throughout the living space, a romantic fireplace, and a modern kitchen with solid countertops and energy-efficient stainless-steel appliances. All bathrooms are tastefully upgraded. Step onto the private balcony and enjoy water views, along with convenient additional storage space. The gated Marina Bay community offers lush green landscapes and top-notch amenities, including a state-of-the-art fitness center, two heated pools, hot tubs, designated carport parking, a clubhouse, EV charging stations, a community garden, and lighted tennis/pickle ball courts. Ideal for commuters to San Francisco, Oakland, Berkeley, and Marin, with easy access to highways 580/80, BART, and the SF ferry. The Bay Trail is directly accessible, perfect for walking, cycling, kayaking, or simply relaxing by the water. Nearby: parks, playgrounds...
California Coastal Resort Living Awaits! Discover one of the largest 2 bed, 2 bath upper-level corner units in the coveted Marina Bay community. This bright and airy end-unit home boasts extra windows in the kitchen and living room, flooding the space with natural light and offering lagoon and greenbelt views. Nestled in a serene setting that wraps around the community lake, the home offers a peaceful connection to nature right outside your door. Enjoy a spacious open floor plan with beautiful flooring throughout, a romantic fireplace, and a modern kitchen with solid countertops and energy-efficient stainless steel appliances. Both bathrooms are tastefully upgraded. Step out onto your private balcony to relax and enjoy the water views—plus bonus outdoor storage. Located in a secure gated community with direct access to the Bay Trail—ideal for walking, jogging, biking, or kayaking along the shoreline. Resort-style amenities include lush landscaping, two heated pools, hot tubs, a state-of-the-art fitness center, clubhouse, EV charging stations, designated carport parking, a community garden, and lighted tennis & pickleball courts. Prime commuter location with easy access to 580/80, BART, and the Richmond Ferry to SF. Enjoy nearby waterfront restaurants, parks, weekly farmer
- Current Status
- New
- Original Price
- $549,000
- List Price
- $549,000
- On Market Date
- Jul 10, 2025
- Property Type
- Condominium
- D/N/S
- Marina Bay
- Zip Code
- 94804
- MLS ID
- 41104378
- APN
- 5606803434
- Year Built
- 1992
- Stories in Building
- 1
- Possession
- Close Of Escrow
- Data Source
- MAXEBRDI
- Origin MLS System
- Bridge AOR
John Henry High
Charter 9-12
Students: 320 Distance: 0.8mi
Richmond Charter Elementary-Benito Juarez
Charter K-5
Students: 421 Distance: 0.8mi
Richmond Charter Academy
Charter 6-8 Coed
Students: 269 Distance: 0.9mi
Caliber Beta Academy
Charter K-8
Students: 802 Distance: 0.9mi
Kennedy High School
Public 9-12 Secondary
Students: 851 Distance: 1.0mi
Stege Elementary School
Public K-6 Elementary
Students: 260 Distance: 1.1mi
- Bed
- 2
- Bath
- 2
- Parking
- 1
- Carport
- SQ FT
- 1,007
- SQ FT Source
- Public Records
- Lot SQ FT
- 2,124.0
- Lot Acres
- 0.05 Acres
- Pool Info
- None, Community
- Kitchen
- Dishwasher, Electric Range, Microwave, Refrigerator, Dryer, Washer, Gas Water Heater, Electric Range/Cooktop, Disposal
- Cooling
- None
- Disclosures
- Other - Call/See Agent
- Entry Level
- 2
- Flooring
- Hardwood, Tile, Carpet
- Foundation
- Fire Place
- Living Room, Wood Burning
- Heating
- Baseboard, Electric
- Laundry
- Dryer, Laundry Closet, Washer
- Main Level
- Other
- Possession
- Close Of Escrow
- Architectural Style
- Contemporary
- Construction Status
- Existing
- Roof
- Composition Shingles
- Water and Sewer
- Public
- Fee
- $604
MLS and other Information regarding properties for sale as shown in Theo have been obtained from various sources such as sellers, public records, agents and other third parties. This information may relate to the condition of the property, permitted or unpermitted uses, zoning, square footage, lot size/acreage or other matters affecting value or desirability. Unless otherwise indicated in writing, neither brokers, agents nor Theo have verified, or will verify, such information. If any such information is important to buyer in determining whether to buy, the price to pay or intended use of the property, buyer is urged to conduct their own investigation with qualified professionals, satisfy themselves with respect to that information, and to rely solely on the results of that investigation.
School data provided by GreatSchools. School service boundaries are intended to be used as reference only. To verify enrollment eligibility for a property, contact the school directly.

