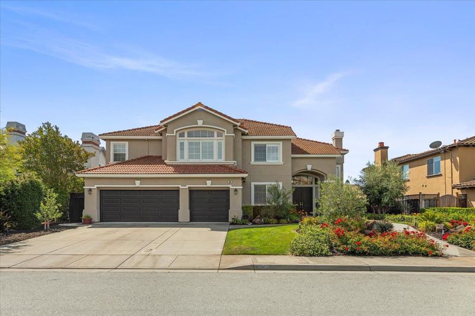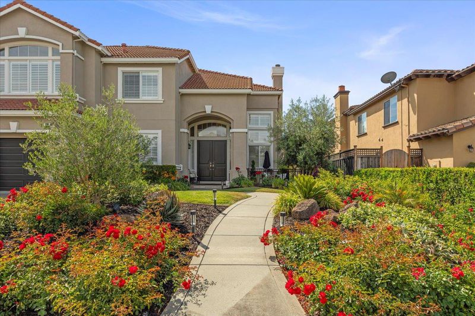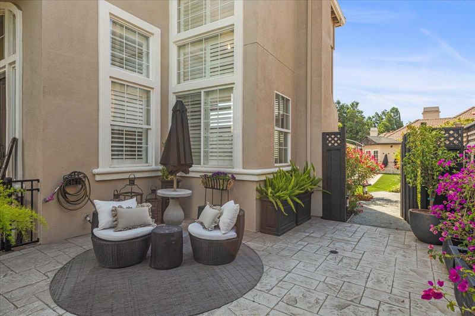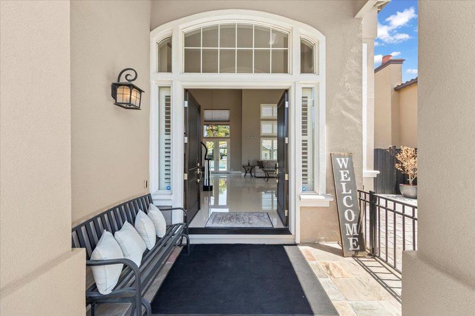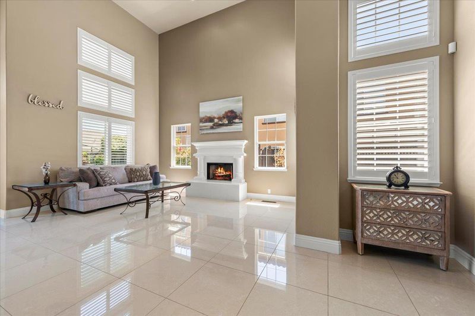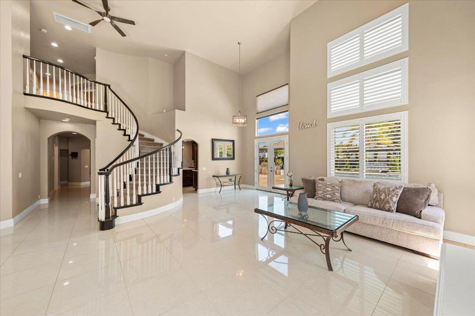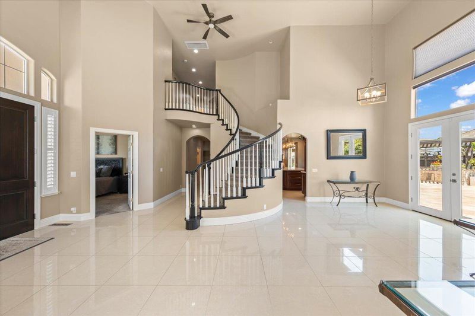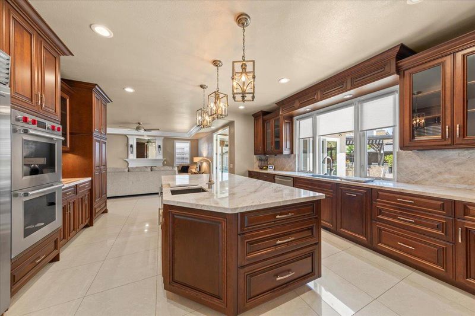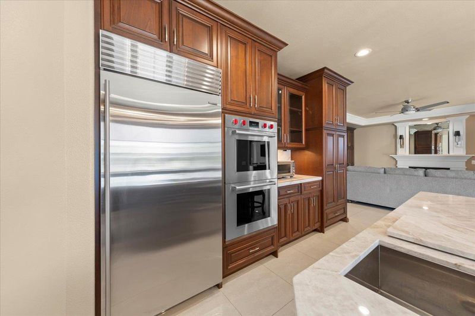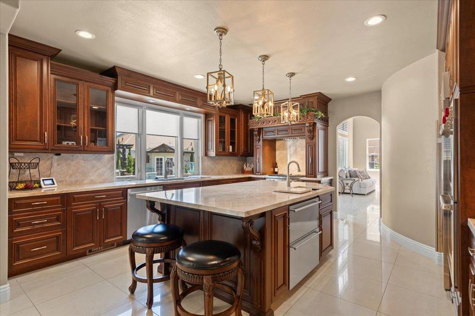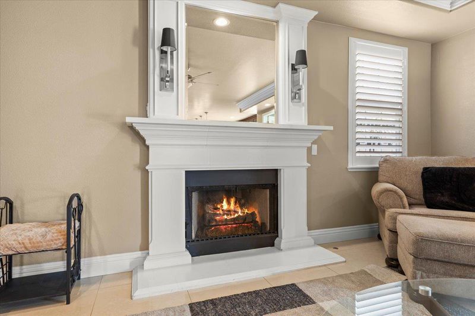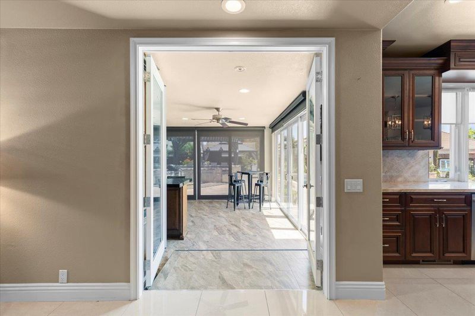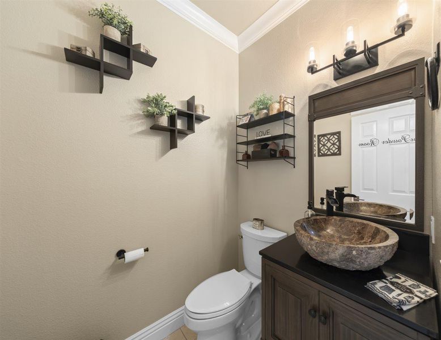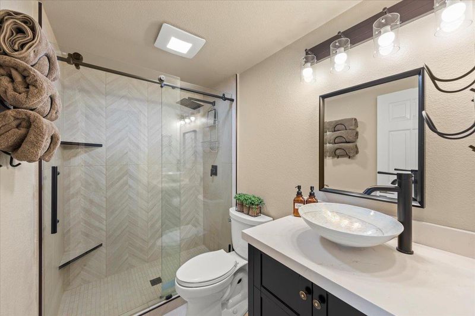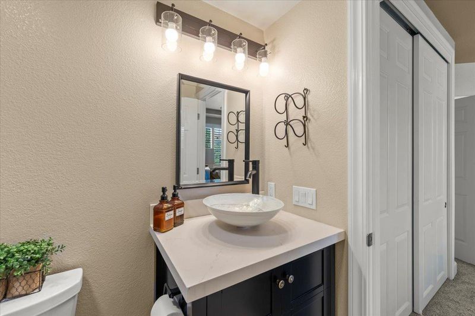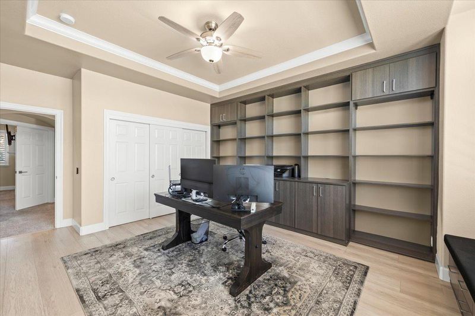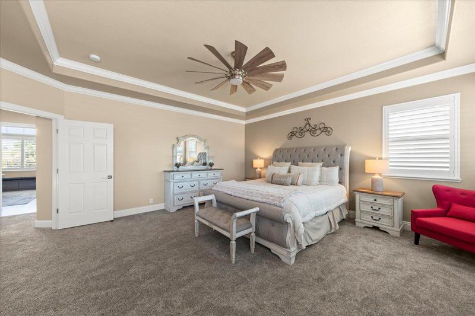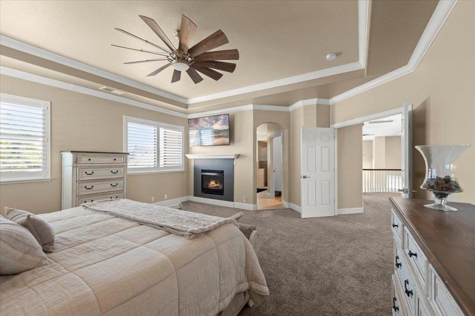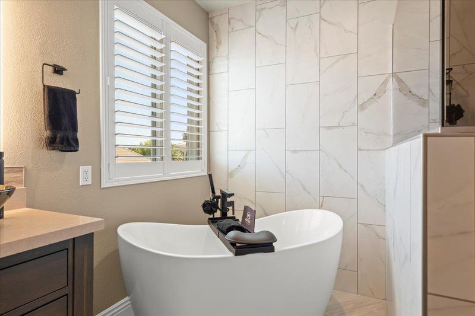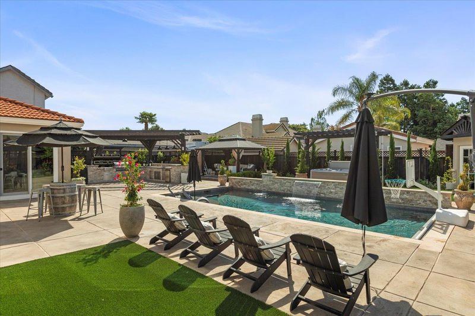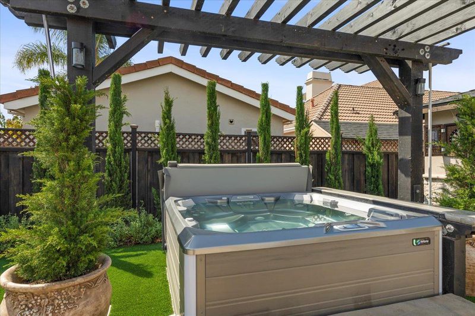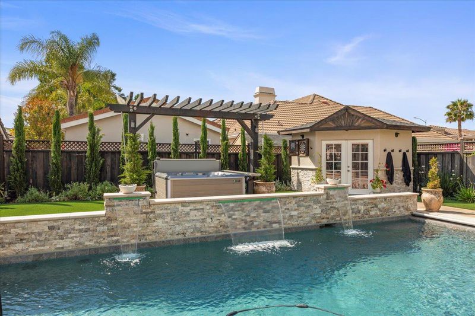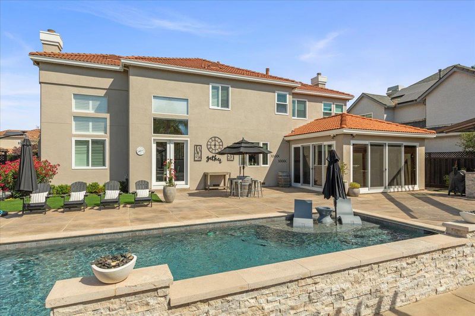
$2,299,000
3,354
SQ FT
$685
SQ/FT
834 English Walnut Way
@ Belletto - 1 - Morgan Hill / Gilroy / San Martin, Morgan Hill
- 5 Bed
- 4 (3/1) Bath
- 6 Park
- 3,354 sqft
- Morgan Hill
-

-
Sat Jul 12, 1:30 pm - 4:00 pm
Come check out this beauty!
-
Sun Jul 13, 1:30 pm - 4:00 pm
Come check out this beauty!
Step into this stunning 5 bedroom, 3.5 bath home, where luxury meets comfort and style. The spacious layout features numerous upgrades, including custom cabinetry & designer finishes throughout. The expansive kitchen boasts a center island with a sink for food prep, sub-zero refrigerator, Wolf appliances, making it a chef's dream and the focal point for family gatherings. The large upstairs primary bedroom suite offers a private retreat, complete with a lavish en-suite bathroom and ample closet space. Additionally, the home features a convenient downstairs suite, perfect for guests or multi-generational living. The heart of the home is the open-concept living area, ideal for entertaining. Step outside into a generously sized backyard oasis, complete with a sparkling pool and inviting spa, perfect for relaxation on warm summer days. The outdoor area also includes a stylish cabana and a fully equipped outdoor kitchen for alfresco dining, along with an outdoor storage room for all your essentials. For the ultimate entertaining experience, the home boasts a dedicated bar room, creating a perfect atmosphere for hosting friends and family. This home truly offers everything needed for modern living and entertaining.
- Days on Market
- 1 day
- Current Status
- Active
- Original Price
- $2,299,000
- List Price
- $2,299,000
- On Market Date
- Jul 9, 2025
- Property Type
- Single Family Home
- Area
- 1 - Morgan Hill / Gilroy / San Martin
- Zip Code
- 95037
- MLS ID
- ML82011957
- APN
- 726-08-059
- Year Built
- 1999
- Stories in Building
- 2
- Possession
- COE
- Data Source
- MLSL
- Origin MLS System
- MLSListings, Inc.
Tutor Time
Private PK-6
Students: NA Distance: 0.6mi
Live Oak High School
Public 9-12 Secondary
Students: 1161 Distance: 0.8mi
Voices College-Bound Language Academy At Morgan Hill
Charter K-8
Students: 247 Distance: 0.8mi
Nordstrom Elementary School
Public K-5 Elementary
Students: 614 Distance: 0.8mi
Shadow Mountain Baptist School
Private PK-12 Combined Elementary And Secondary, Religious, Nonprofit
Students: 106 Distance: 0.9mi
Community Adult
Public n/a Adult Education
Students: NA Distance: 1.0mi
- Bed
- 5
- Bath
- 4 (3/1)
- Double Sinks, Full on Ground Floor, Primary - Stall Shower(s), Showers over Tubs - 2+
- Parking
- 6
- Attached Garage
- SQ FT
- 3,354
- SQ FT Source
- Unavailable
- Lot SQ FT
- 10,450.0
- Lot Acres
- 0.239899 Acres
- Pool Info
- Pool - In Ground, Pool - Cover
- Kitchen
- 220 Volt Outlet, Cooktop - Gas, Dishwasher, Garbage Disposal, Microwave, Refrigerator
- Cooling
- Central AC
- Dining Room
- Other
- Disclosures
- NHDS Report
- Family Room
- Kitchen / Family Room Combo
- Flooring
- Tile, Carpet
- Foundation
- Concrete Slab
- Fire Place
- Family Room, Living Room, Primary Bedroom
- Heating
- Central Forced Air
- Laundry
- Gas Hookup, Electricity Hookup (220V), Tub / Sink, Inside
- Views
- Mountains, Neighborhood
- Possession
- COE
- Fee
- Unavailable
MLS and other Information regarding properties for sale as shown in Theo have been obtained from various sources such as sellers, public records, agents and other third parties. This information may relate to the condition of the property, permitted or unpermitted uses, zoning, square footage, lot size/acreage or other matters affecting value or desirability. Unless otherwise indicated in writing, neither brokers, agents nor Theo have verified, or will verify, such information. If any such information is important to buyer in determining whether to buy, the price to pay or intended use of the property, buyer is urged to conduct their own investigation with qualified professionals, satisfy themselves with respect to that information, and to rely solely on the results of that investigation.
School data provided by GreatSchools. School service boundaries are intended to be used as reference only. To verify enrollment eligibility for a property, contact the school directly.
