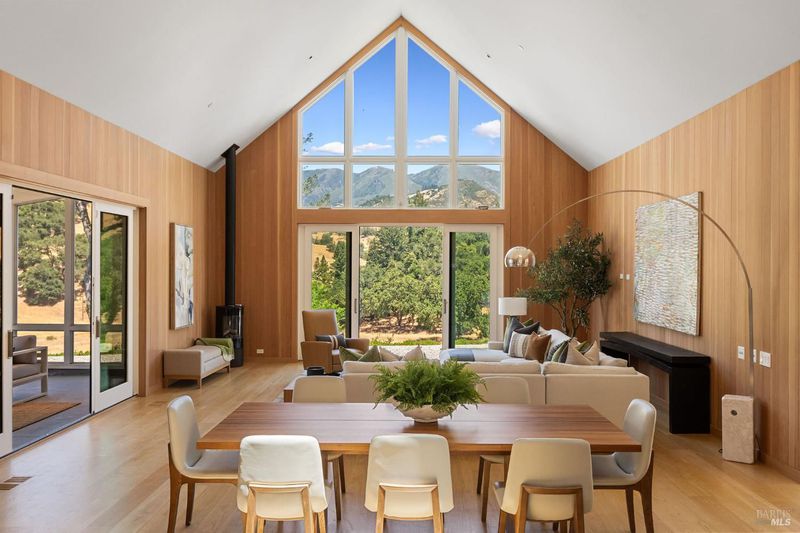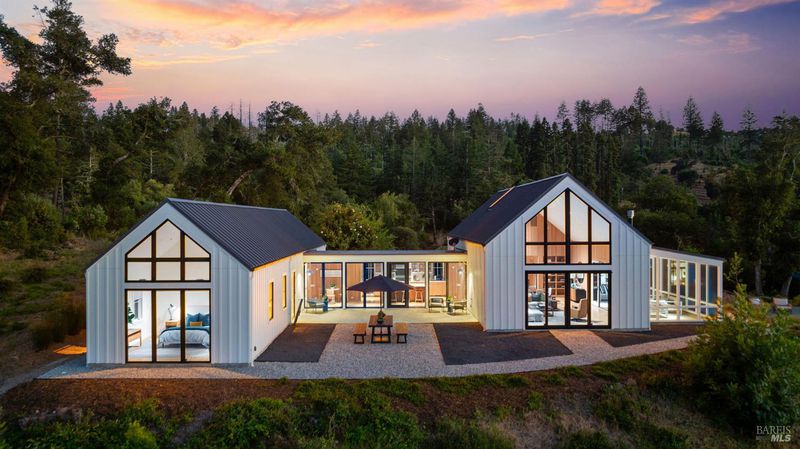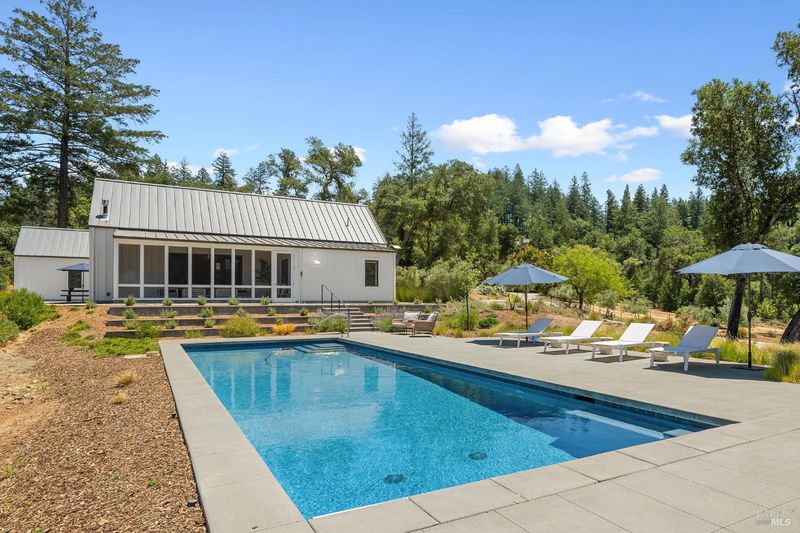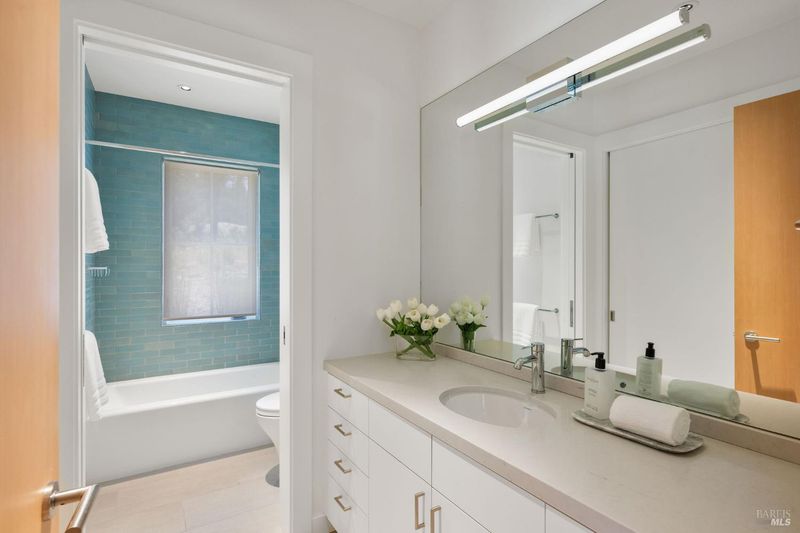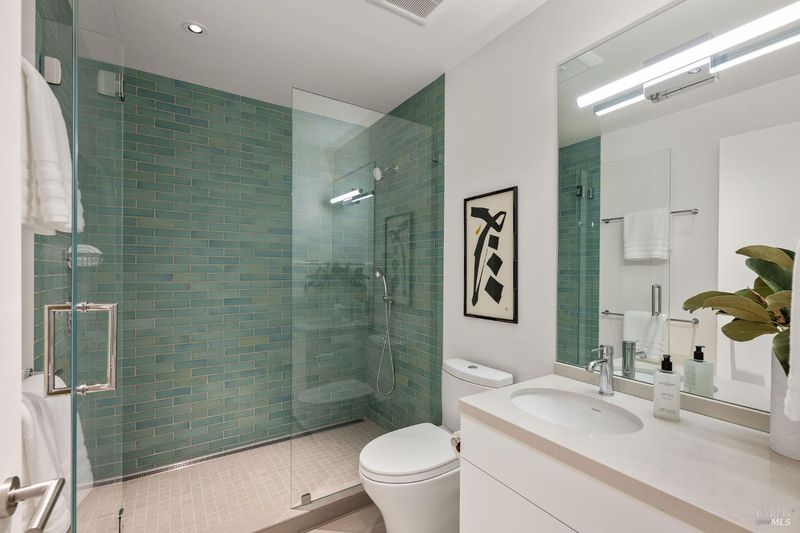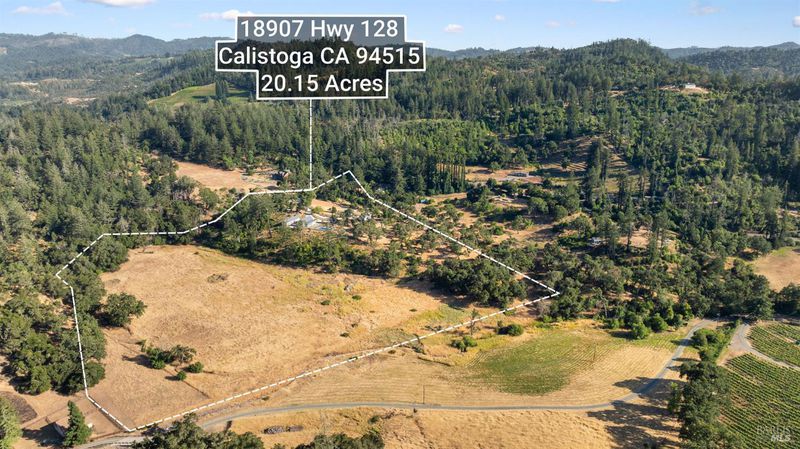
$5,000,000
3,903
SQ FT
$1,281
SQ/FT
18907 State Highway 128
@ Traverso Rd - Healdsburg, Calistoga
- 4 Bed
- 3 Bath
- 12 Park
- 3,903 sqft
- Calistoga
-

Just beyond the gate, a winding drive leads you to where the world opens up Mount St. Helena rising in the distance, vineyards in the valley below, and light dancing across 20+ acres of unspoiled land. Here, a newly completed modern farmhouse invites you to slow down, stretch out, and savor the rhythm of Wine Country living. Wake to sunrises framed by the soaring windows, spend golden afternoons beneath towering trees, and entertain effortlessly in the sunroom overlooking the pool. Every space is beautifully designed to connect you to the land thoughtfully built with modern style, warmth, and quality. The separate 1BD/1BA suite with a kitchenette offers comfort for visitors, while open acreage awaits vines, horses, gardens, sports courts, and anything you can envision. Secluded yet minutes to Calistoga's vibrant downtown, the 3,903 sq ft main home includes 3 BD/3 BA, and an open layout filled with light. Vaulted ceilings, custom paneling, wide plank floors, and soaring windows distinguish the great room, while the chef's kitchen includes Wolf and SubZero appliances, and a patio for dining al fresco. The primary suite has panoramic views, a spa-like bath, and a large walk-in closet. This is more than a home it's a quality of life rooted in nature, beauty, and possibility.
- Days on Market
- 2 days
- Current Status
- Active
- Original Price
- $5,000,000
- List Price
- $5,000,000
- On Market Date
- Jul 10, 2025
- Property Type
- Single Family Residence
- Area
- Healdsburg
- Zip Code
- 94515
- MLS ID
- 325063341
- APN
- 120-080-006-000
- Year Built
- 1970
- Stories in Building
- Unavailable
- Possession
- Close Of Escrow
- Data Source
- BAREIS
- Origin MLS System
Calistoga Junior/Senior High School
Public 7-12 Secondary, Coed
Students: 379 Distance: 3.7mi
Calistoga Elementary School
Public K-6 Elementary
Students: 477 Distance: 3.8mi
Palisades High (Continuation) School
Public 9-12 Continuation
Students: 9 Distance: 3.9mi
Rincon Valley Christian School
Private PK-12 Combined Elementary And Secondary, Religious, Coed
Students: 482 Distance: 8.4mi
Rincon Valley Middle School
Public 7-8 Middle
Students: 899 Distance: 8.4mi
Santa Rosa Accelerated Charter School
Charter 5-6 Elementary
Students: 128 Distance: 8.4mi
- Bed
- 4
- Bath
- 3
- Bidet, Closet, Double Sinks, Multiple Shower Heads, Shower Stall(s), Tile
- Parking
- 12
- Covered, Detached, Garage Door Opener, Private, RV Possible
- SQ FT
- 3,903
- SQ FT Source
- Assessor Auto-Fill
- Lot SQ FT
- 896,029.0
- Lot Acres
- 20.57 Acres
- Pool Info
- Built-In
- Kitchen
- Breakfast Area, Island w/Sink, Other Counter, Pantry Cabinet, Pantry Closet
- Cooling
- Central
- Dining Room
- Dining/Living Combo
- Family Room
- Cathedral/Vaulted
- Living Room
- Cathedral/Vaulted, Deck Attached, Skylight(s)
- Foundation
- Concrete
- Fire Place
- Gas Log, Gas Piped
- Heating
- Central
- Laundry
- Cabinets, Dryer Included, Inside Room, Washer Included
- Main Level
- Bedroom(s), Dining Room, Full Bath(s), Garage, Kitchen, Living Room, Primary Bedroom
- Views
- Hills, Mountains, Vineyard, Woods
- Possession
- Close Of Escrow
- Architectural Style
- Farmhouse, Modern/High Tech
- Fee
- $0
MLS and other Information regarding properties for sale as shown in Theo have been obtained from various sources such as sellers, public records, agents and other third parties. This information may relate to the condition of the property, permitted or unpermitted uses, zoning, square footage, lot size/acreage or other matters affecting value or desirability. Unless otherwise indicated in writing, neither brokers, agents nor Theo have verified, or will verify, such information. If any such information is important to buyer in determining whether to buy, the price to pay or intended use of the property, buyer is urged to conduct their own investigation with qualified professionals, satisfy themselves with respect to that information, and to rely solely on the results of that investigation.
School data provided by GreatSchools. School service boundaries are intended to be used as reference only. To verify enrollment eligibility for a property, contact the school directly.
