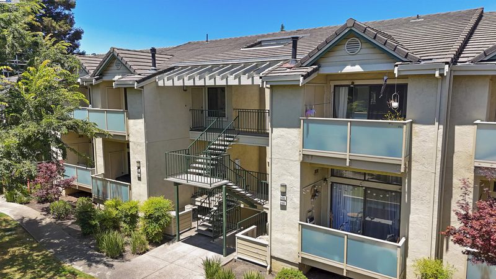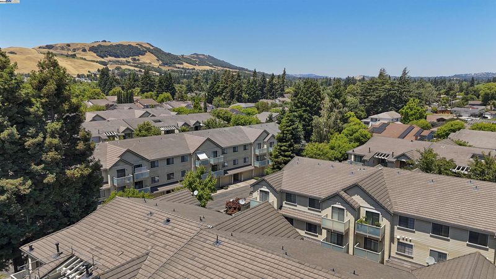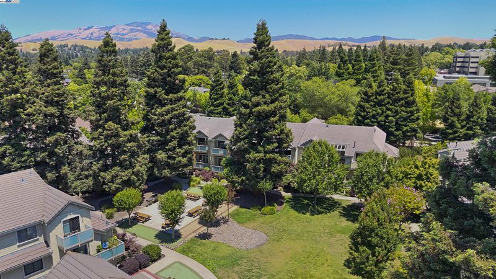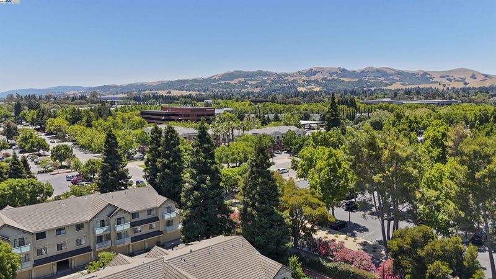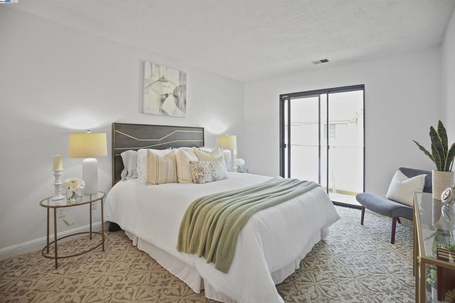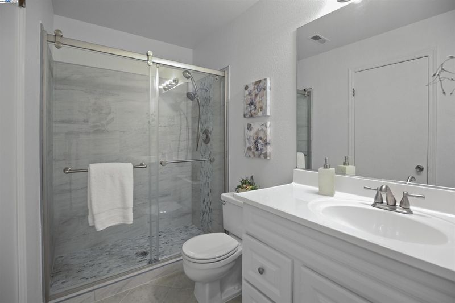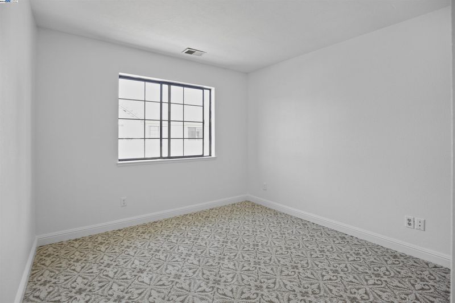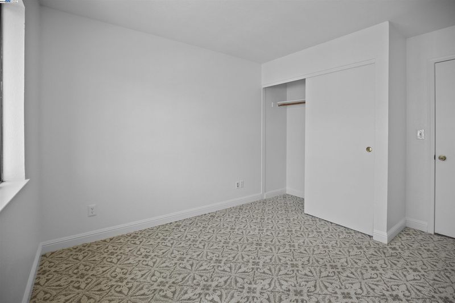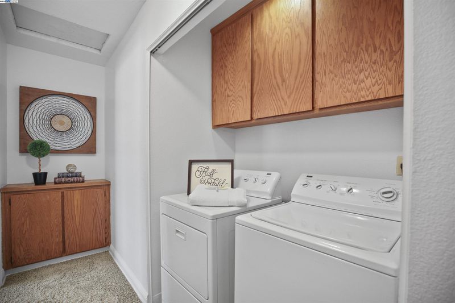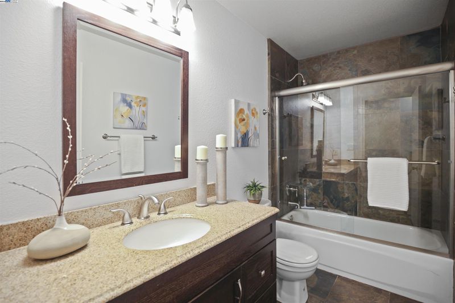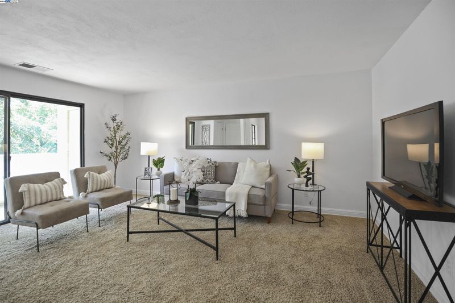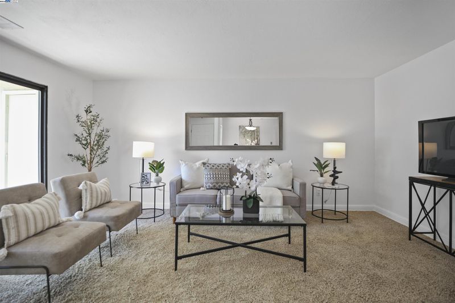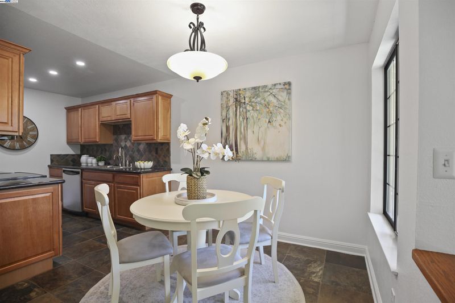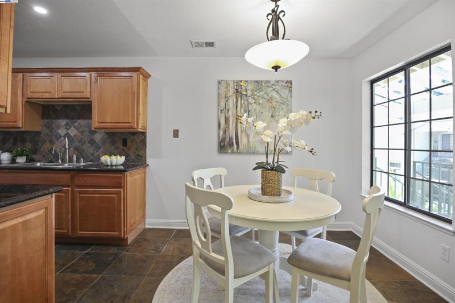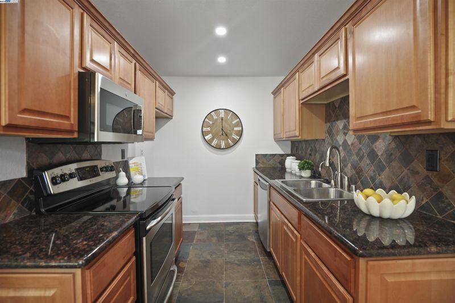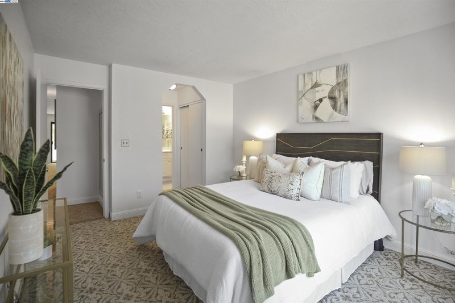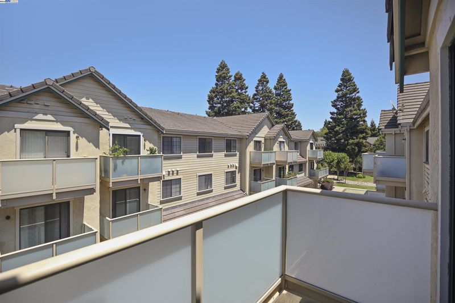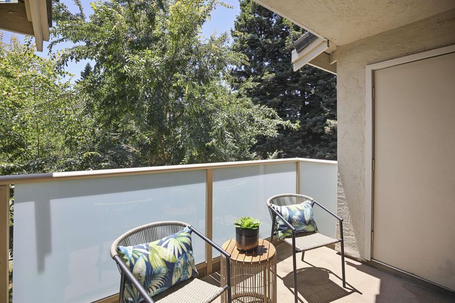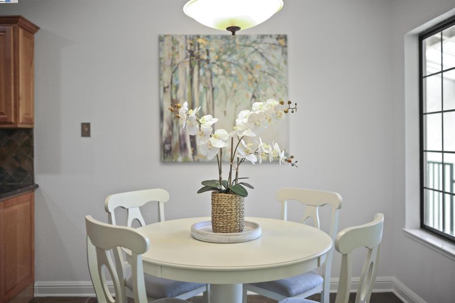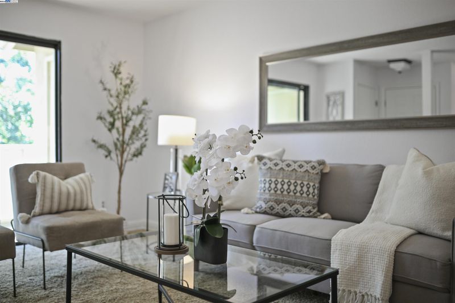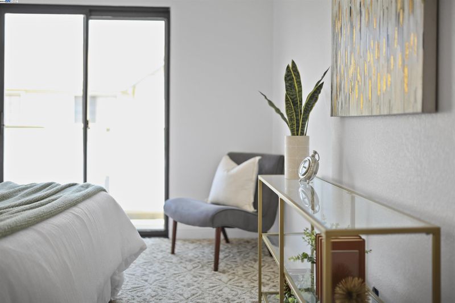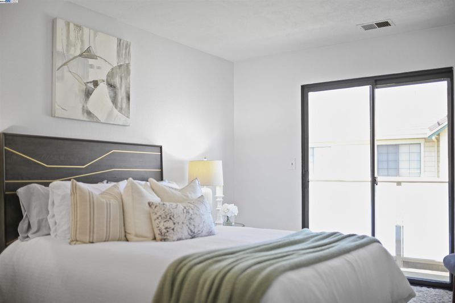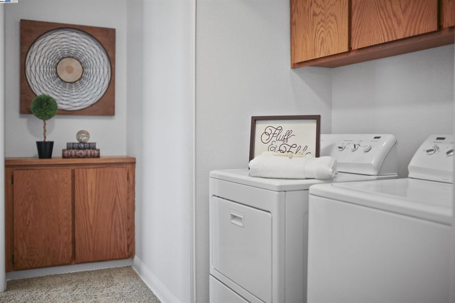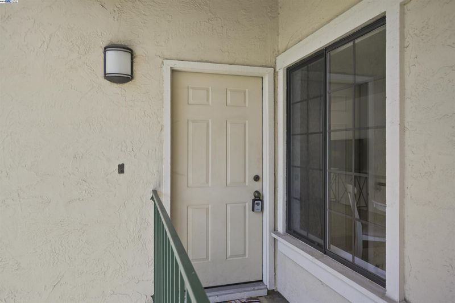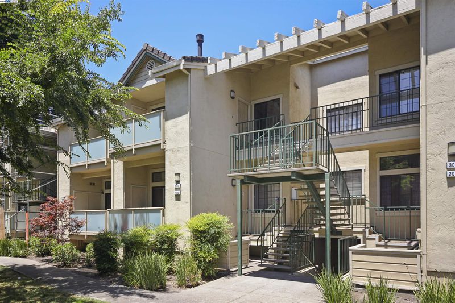
$674,950
1,145
SQ FT
$589
SQ/FT
3080 Fostoria Cir
@ Fostoria Way - Danville
- 3 Bed
- 2 Bath
- 1 Park
- 1,145 sqft
- Danville
-

-
Sun Jul 13, 1:00 pm - 4:00 pm
Absolutely stunning and move-in ready! This beautifully maintained home features a remodeled master bath and a secondary bath, perfect for modern living. The kitchen shines with elegant granite countertops and newer cabinets, ideal for culinary enthusiasts. Convenience meets comfort with inside laundry facilities, including a washer and dryer. Enjoy outdoor living with two private balconies—one off the master suite and another off the living room. The interior boasts fresh paint throughout, enhancing the bright and welcoming ambiance. A must-see property that shows exceptionally well!
Absolutely stunning and move-in ready! This beautifully maintained home features a remodeled master bath and a secondary bath, perfect for modern living. The kitchen shines with elegant granite countertops and newer cabinets, ideal for culinary enthusiasts. Convenience meets comfort with inside laundry facilities, including a washer and dryer. Enjoy outdoor living with two private balconies—one off the master suite and another off the living room. The interior boasts fresh paint throughout, enhancing the bright and welcoming ambiance. A must-see property that shows exceptionally well!
- Current Status
- New
- Original Price
- $674,950
- List Price
- $674,950
- On Market Date
- Jul 7, 2025
- Property Type
- Condominium
- D/N/S
- Danville
- Zip Code
- 94526
- MLS ID
- 41103846
- APN
- 2188300277
- Year Built
- 1991
- Stories in Building
- 1
- Possession
- Close Of Escrow
- Data Source
- MAXEBRDI
- Origin MLS System
- BAY EAST
Bella Vista Elementary
Public K-5
Students: 493 Distance: 0.5mi
Greenbrook Elementary School
Public K-5 Elementary
Students: 630 Distance: 0.6mi
Dorris-Eaton School, The
Private PK-8 Elementary, Coed
Students: 300 Distance: 0.7mi
Iron Horse Middle School
Public 6-8 Middle
Students: 1069 Distance: 1.1mi
Charlotte Wood Middle School
Public 6-8 Middle
Students: 978 Distance: 1.3mi
Twin Creeks Elementary School
Public K-5 Elementary
Students: 557 Distance: 1.4mi
- Bed
- 3
- Bath
- 2
- Parking
- 1
- Assigned
- SQ FT
- 1,145
- SQ FT Source
- Public Records
- Pool Info
- None
- Kitchen
- Dishwasher, Microwave, Free-Standing Range, Disposal, Range/Oven Free Standing
- Cooling
- Central Air
- Disclosures
- None
- Entry Level
- 2
- Exterior Details
- No Yard
- Flooring
- Tile, Carpet
- Foundation
- Fire Place
- None
- Heating
- Forced Air
- Laundry
- Dryer, Washer, Electric
- Main Level
- Main Entry
- Possession
- Close Of Escrow
- Architectural Style
- Contemporary
- Non-Master Bathroom Includes
- Shower Over Tub, Tile
- Construction Status
- Existing
- Additional Miscellaneous Features
- No Yard
- Location
- Other
- Roof
- Tile
- Water and Sewer
- Public
- Fee
- $360
MLS and other Information regarding properties for sale as shown in Theo have been obtained from various sources such as sellers, public records, agents and other third parties. This information may relate to the condition of the property, permitted or unpermitted uses, zoning, square footage, lot size/acreage or other matters affecting value or desirability. Unless otherwise indicated in writing, neither brokers, agents nor Theo have verified, or will verify, such information. If any such information is important to buyer in determining whether to buy, the price to pay or intended use of the property, buyer is urged to conduct their own investigation with qualified professionals, satisfy themselves with respect to that information, and to rely solely on the results of that investigation.
School data provided by GreatSchools. School service boundaries are intended to be used as reference only. To verify enrollment eligibility for a property, contact the school directly.
