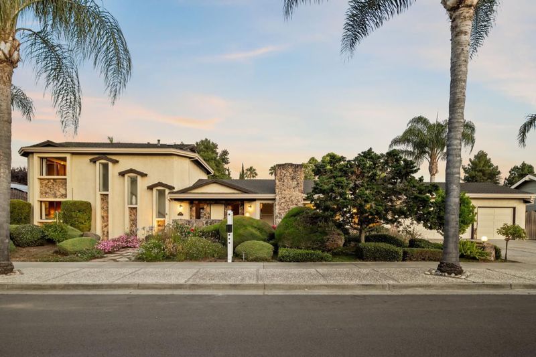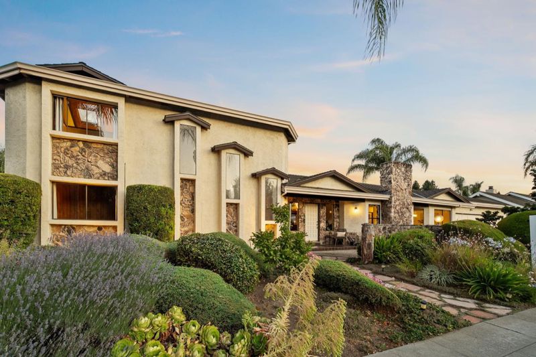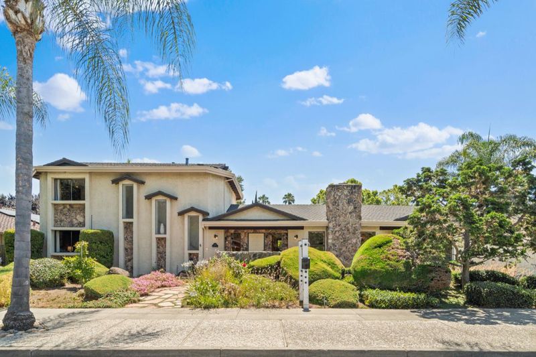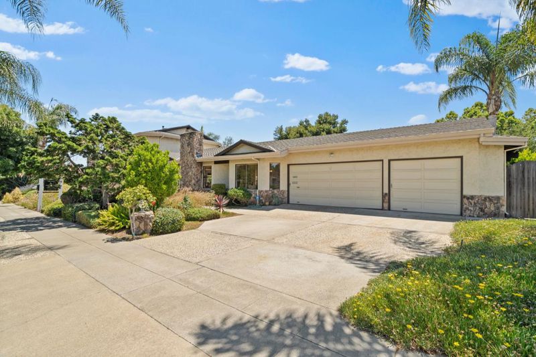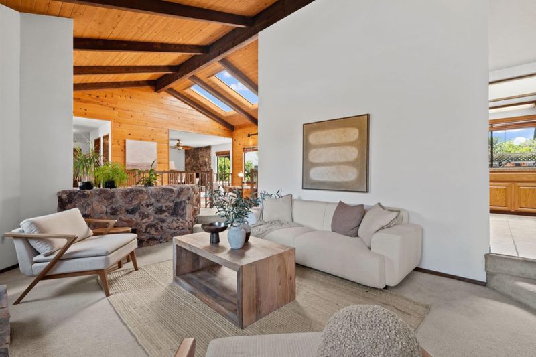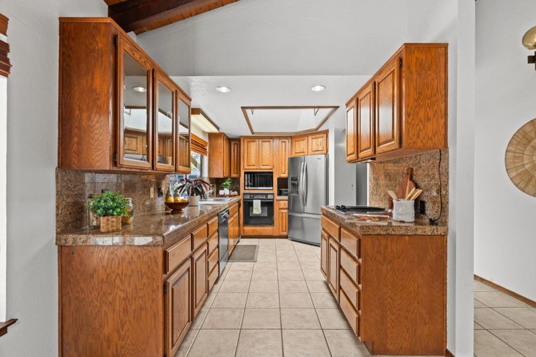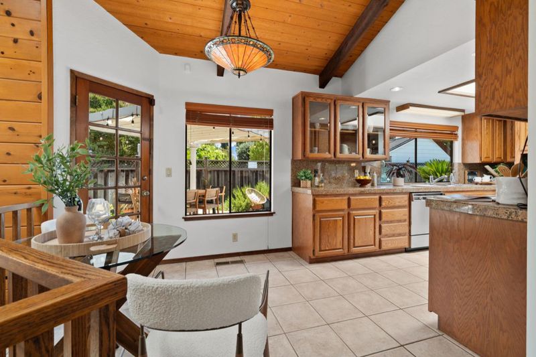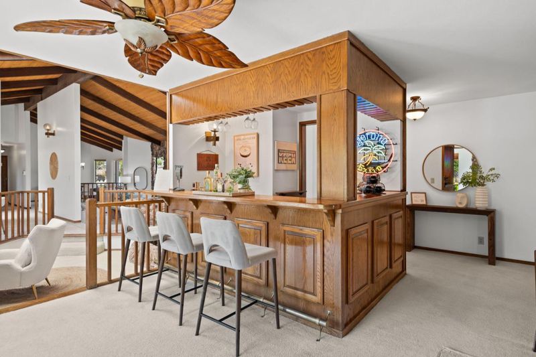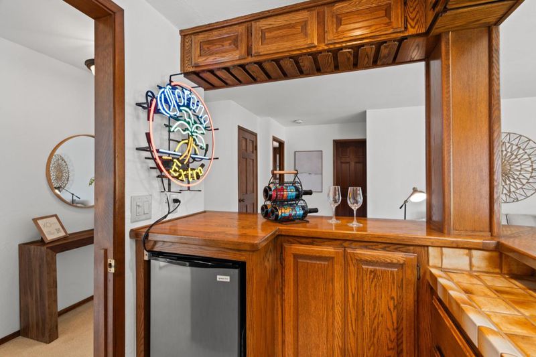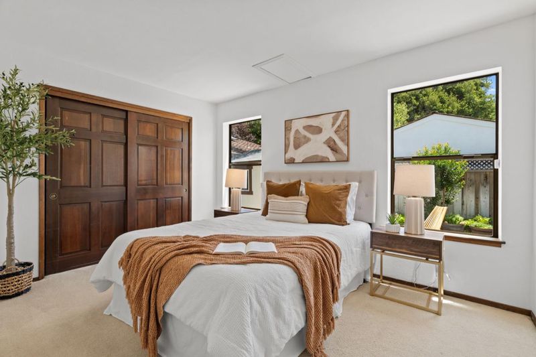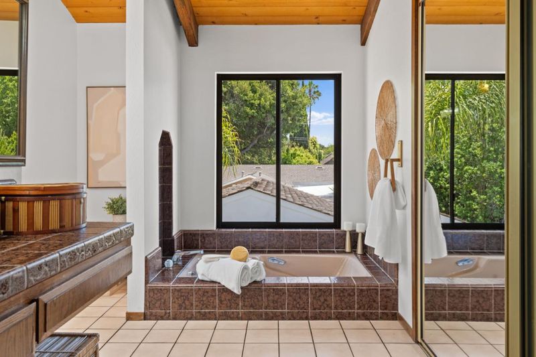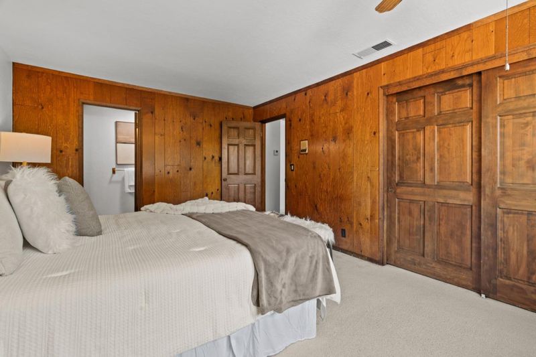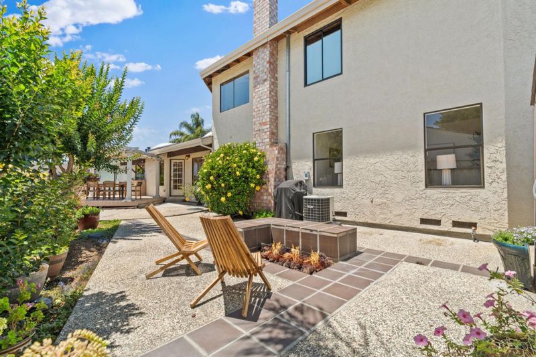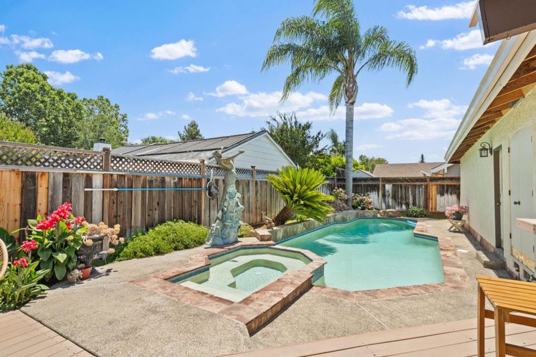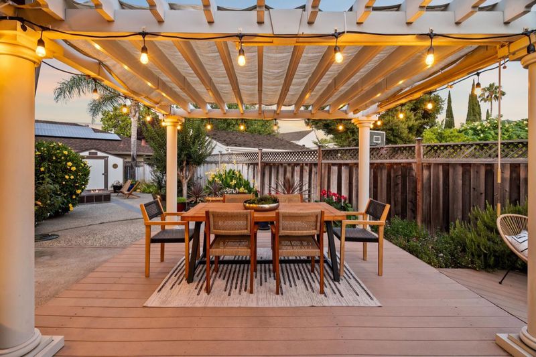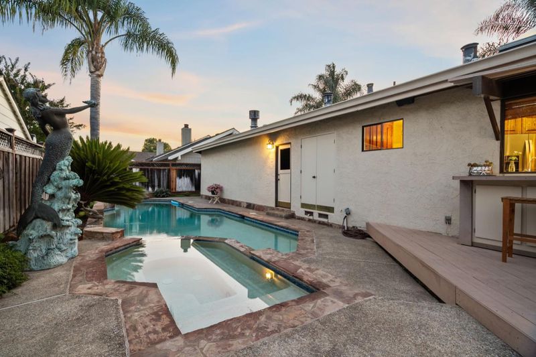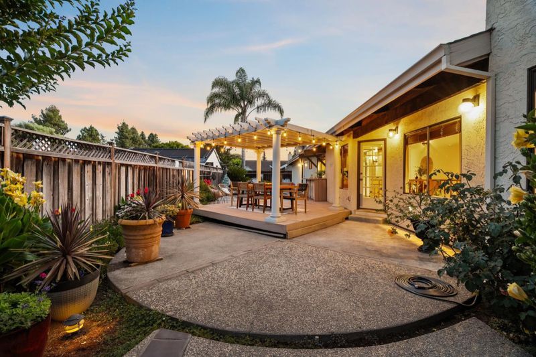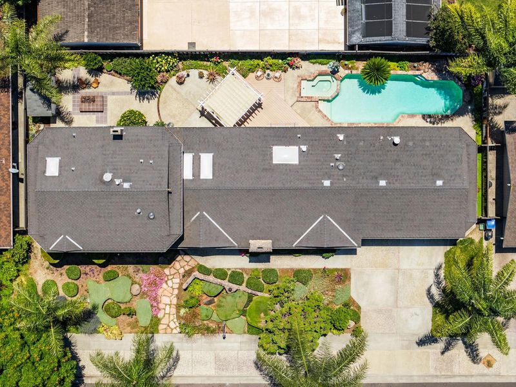
$2,799,000
2,978
SQ FT
$940
SQ/FT
1462 Robsheal Drive
@ Hicks Road - 10 - Willow Glen, San Jose
- 4 Bed
- 4 (3/1) Bath
- 3 Park
- 2,978 sqft
- SAN JOSE
-

-
Sat Jul 12, 11:00 am - 4:00 pm
-
Sun Jul 13, 12:00 pm - 4:00 pm
Nestled on one of the most sought-after and coveted streets in Willow Glen, this spacious residence offers the best of both worlds - classic curb appeal and vibrant community living. Living here means being surrounded by pride of ownership, friendly neighbors, community events, and the timeless appeal that makes Willow Glen so special. Set on a generous lot, this home features an expansive open-concept living area, and a dedicated bar area ideal for hosting gatherings or relaxing in style. The first floor layout flows effortlessly, creating a seamless indoor-outdoor feel thats perfect for entertaining. The first floor includes two bedrooms, offering convenient options for guests, a home office, or multigenerational living. Upstairs, you'll find two bedrooms, each with its own en suite bathroom, creating private retreats for rest and relaxation. Step outside to your private backyard oasis complete with a sparkling pool, soothing jacuzzi, and a cozy gas fire pit, the ultimate setting for weekend fun or tranquil evenings under the Willow Glen stars. Don't miss the opportunity to live on one of Willow Glens most iconic streets, where charm, character, and community come together!
- Days on Market
- 1 day
- Current Status
- Active
- Original Price
- $2,799,000
- List Price
- $2,799,000
- On Market Date
- Jul 10, 2025
- Property Type
- Single Family Home
- Area
- 10 - Willow Glen
- Zip Code
- 95125
- MLS ID
- ML82013064
- APN
- 429-43-106
- Year Built
- 1976
- Stories in Building
- 2
- Possession
- Unavailable
- Data Source
- MLSL
- Origin MLS System
- MLSListings, Inc.
Booksin Elementary School
Public K-5 Elementary
Students: 839 Distance: 0.2mi
As-Safa Institute/As-Safa Academy
Private K-10 Coed
Students: 24 Distance: 0.2mi
Willow Glen High School
Public 9-12 Secondary
Students: 1737 Distance: 0.5mi
Willow Glen Middle School
Public 6-8 Middle
Students: 1225 Distance: 0.5mi
St. Christopher Elementary School
Private K-8 Elementary, Religious, Coed
Students: 627 Distance: 0.5mi
Presentation High School
Private 9-12 Secondary, Religious, All Female
Students: 750 Distance: 0.6mi
- Bed
- 4
- Bath
- 4 (3/1)
- Parking
- 3
- Attached Garage, Carport, On Street
- SQ FT
- 2,978
- SQ FT Source
- Unavailable
- Lot SQ FT
- 8,568.0
- Lot Acres
- 0.196694 Acres
- Pool Info
- Pool - In Ground, Pool / Spa Combo
- Cooling
- Other
- Dining Room
- Dining Area
- Disclosures
- Natural Hazard Disclosure
- Family Room
- Separate Family Room
- Foundation
- Crawl Space
- Fire Place
- Family Room, Living Room
- Heating
- Central Forced Air
- Architectural Style
- Custom
- Fee
- Unavailable
MLS and other Information regarding properties for sale as shown in Theo have been obtained from various sources such as sellers, public records, agents and other third parties. This information may relate to the condition of the property, permitted or unpermitted uses, zoning, square footage, lot size/acreage or other matters affecting value or desirability. Unless otherwise indicated in writing, neither brokers, agents nor Theo have verified, or will verify, such information. If any such information is important to buyer in determining whether to buy, the price to pay or intended use of the property, buyer is urged to conduct their own investigation with qualified professionals, satisfy themselves with respect to that information, and to rely solely on the results of that investigation.
School data provided by GreatSchools. School service boundaries are intended to be used as reference only. To verify enrollment eligibility for a property, contact the school directly.
