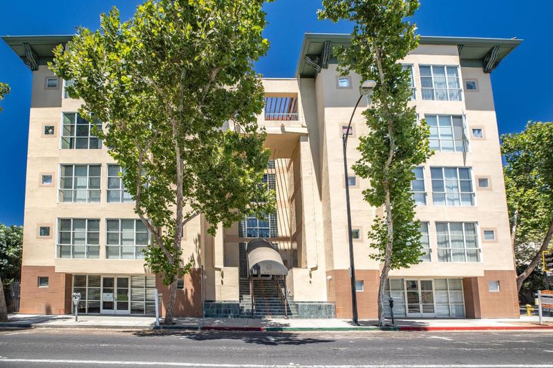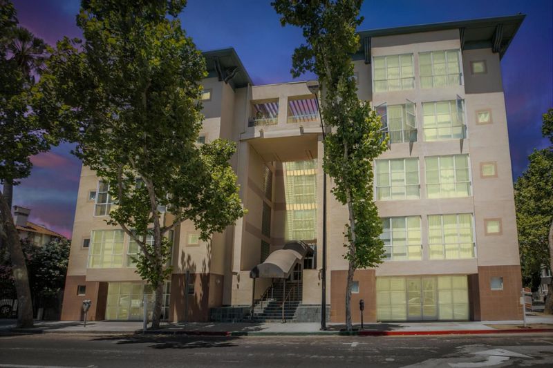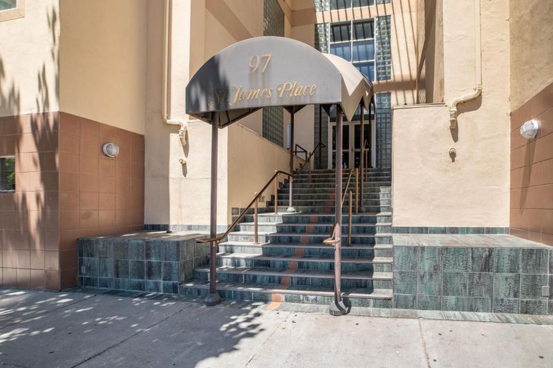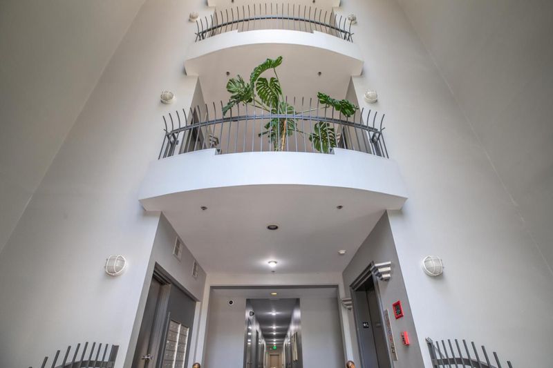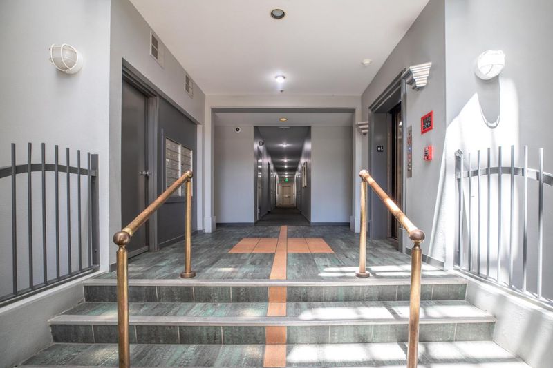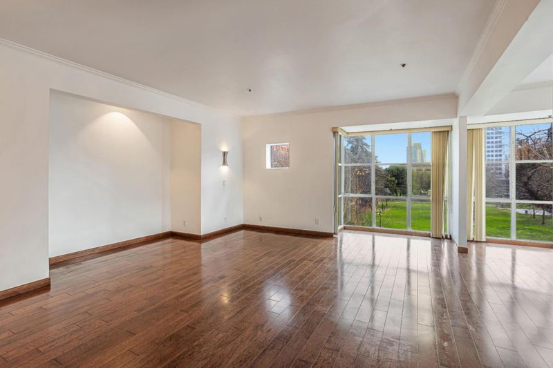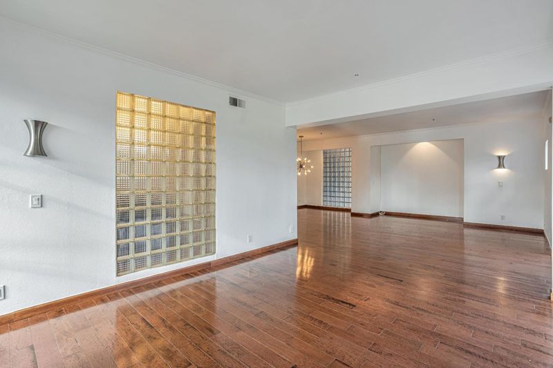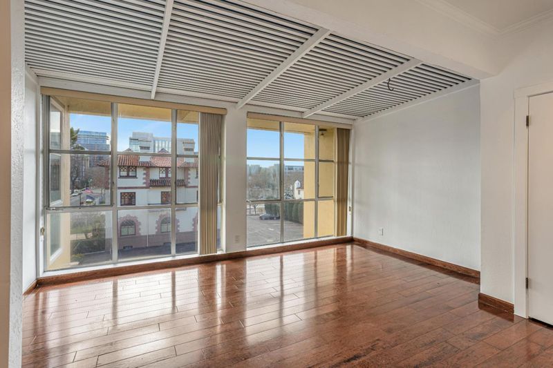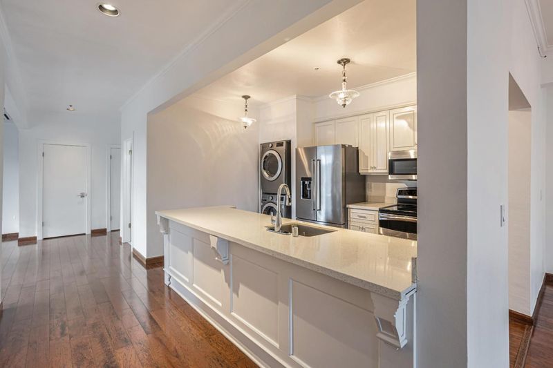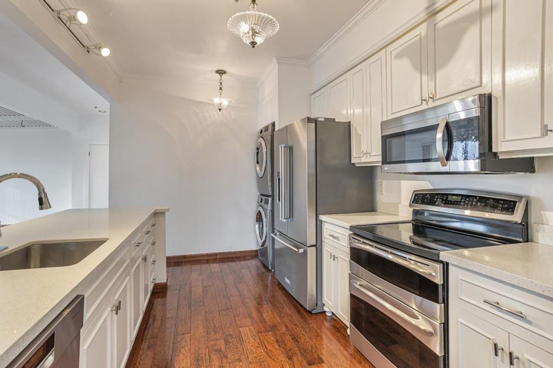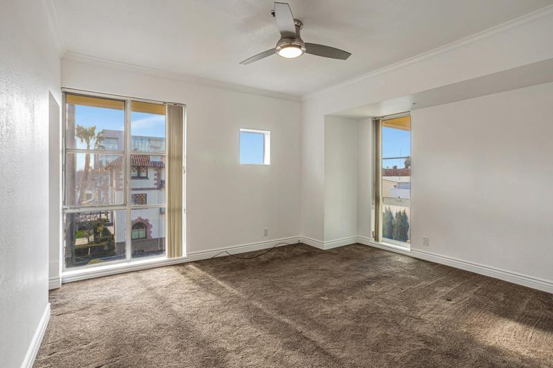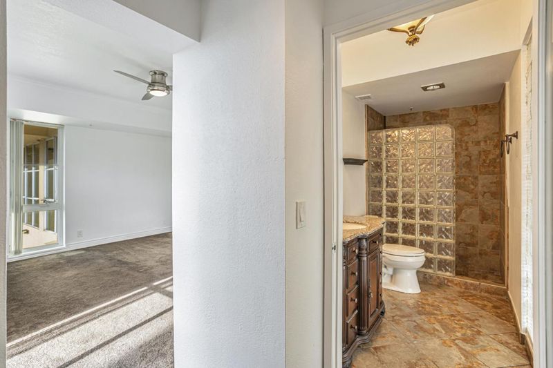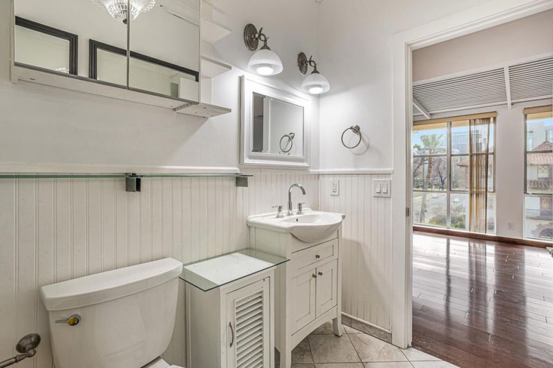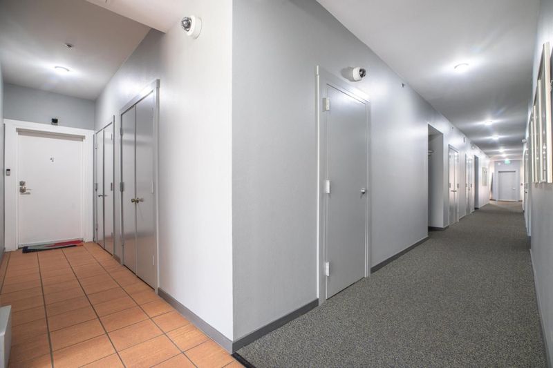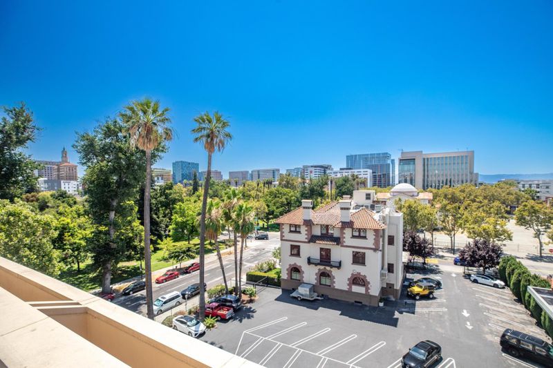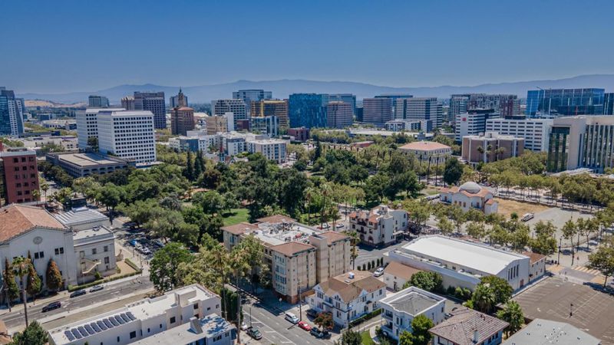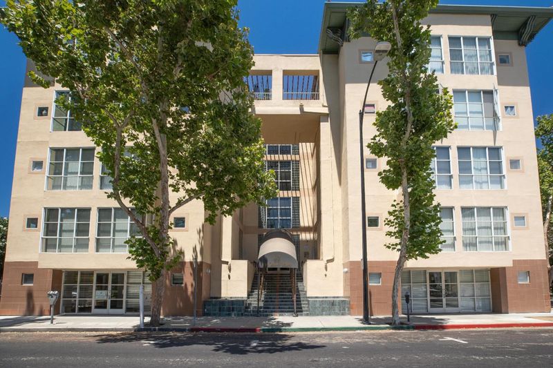 Price Reduced
Price Reduced
$735,000
1,537
SQ FT
$478
SQ/FT
97 East Saint James Street, #41
@ 3rd Street - 9 - Central San Jose, San Jose
- 2 Bed
- 2 Bath
- 2 Park
- 1,537 sqft
- SAN JOSE
-

-
Sat Jul 12, 1:00 pm - 4:00 pm
Desirable and unique city home downtown! This park-facing corner unit is the largest floor plan in the complex with luminous natural light and two bedrooms plus a bonus room for dining/office/library/3rd bedroom. Reduced price!
One of the most desirable and unique city homes in downtown San Jose! This park-facing corner unit is the largest floor plan in the complex. Southwest orientation offers light throughout the day. This urban oasis features two bedrooms plus a bonus room for dining/office/library/3rd bedroom, dramatic floor-to-ceiling windows, and light on three sides. The kitchen and baths are beautifully remodeled. Convenient extra storage locker and two secure, deeded side-by-side parking spaces in the underground garage. Low down financing program available. Despite being in the heart of the urban core, including the coming BART extension, this home is peaceful. Walk to dining, theaters, SAP Center, Light Rail, CalTrain, and more. Convenient to all freeways and the SJ Airport. The building fosters a strong sense of community with only 32 units. Security is top-notch with cameras and a robust entry system. The complex underwent a major retrofit in 2020 including structural, new roof, exterior repairs, new elevator and upgraded fire and safety systems. Has EV charging and amazing views of St. James Park and the Santa Cruz mountains, this unit offers a premium downtown living experience. HOA incl earthquake and property insurance, all exterior maintenance etc
- Days on Market
- 348 days
- Current Status
- Active
- Original Price
- $859,000
- List Price
- $735,000
- On Market Date
- Jul 25, 2024
- Property Type
- Condominium
- Area
- 9 - Central San Jose
- Zip Code
- 95112
- MLS ID
- ML81974462
- APN
- 467-01-100
- Year Built
- 1986
- Stories in Building
- 1
- Possession
- Unavailable
- Data Source
- MLSL
- Origin MLS System
- MLSListings, Inc.
Horace Mann Elementary School
Public K-5 Elementary
Students: 402 Distance: 0.3mi
St. Patrick Elementary School
Private PK-12 Elementary, Religious, Coed
Students: 251 Distance: 0.4mi
Legacy Academy
Charter 6-8
Students: 13 Distance: 0.7mi
Grant Elementary School
Public K-5 Elementary
Students: 473 Distance: 0.8mi
Notre Dame High School San Jose
Private 9-12 Secondary, Religious, All Female
Students: 630 Distance: 1.0mi
Peter Burnett Middle School
Public 6-8 Middle
Students: 687 Distance: 1.0mi
- Bed
- 2
- Bath
- 2
- Parking
- 2
- Assigned Spaces, Electric Car Hookup, Electric Gate, Gate / Door Opener, Underground Parking
- SQ FT
- 1,537
- SQ FT Source
- Unavailable
- Cooling
- Central AC
- Dining Room
- Dining Area
- Disclosures
- Natural Hazard Disclosure
- Family Room
- Other
- Flooring
- Wood
- Foundation
- Other
- Heating
- Central Forced Air
- Laundry
- Inside
- Views
- City Lights, Mountains, Neighborhood, Park
- * Fee
- $1,022
- Name
- Saint James Place
- Phone
- (408) 871-9500
- *Fee includes
- Common Area Electricity, Exterior Painting, Garbage, Insurance, Insurance - Earthquake, Management Fee, Reserves, Roof, Sewer, Water, and Water / Sewer
MLS and other Information regarding properties for sale as shown in Theo have been obtained from various sources such as sellers, public records, agents and other third parties. This information may relate to the condition of the property, permitted or unpermitted uses, zoning, square footage, lot size/acreage or other matters affecting value or desirability. Unless otherwise indicated in writing, neither brokers, agents nor Theo have verified, or will verify, such information. If any such information is important to buyer in determining whether to buy, the price to pay or intended use of the property, buyer is urged to conduct their own investigation with qualified professionals, satisfy themselves with respect to that information, and to rely solely on the results of that investigation.
School data provided by GreatSchools. School service boundaries are intended to be used as reference only. To verify enrollment eligibility for a property, contact the school directly.
