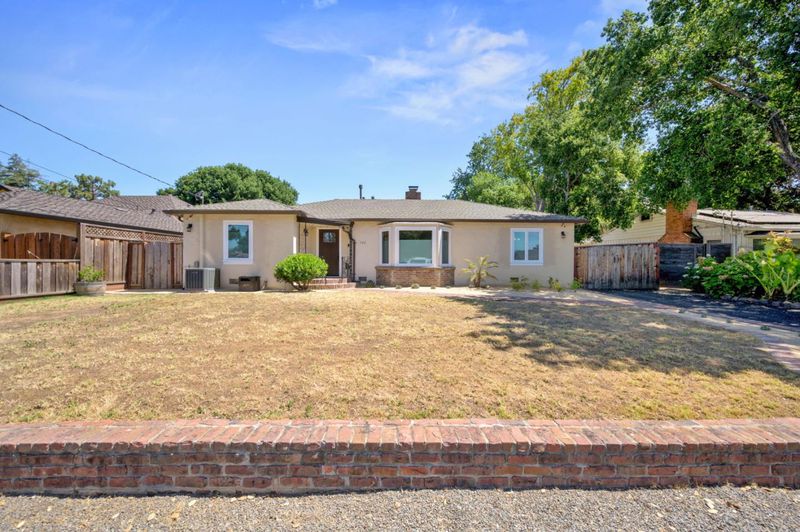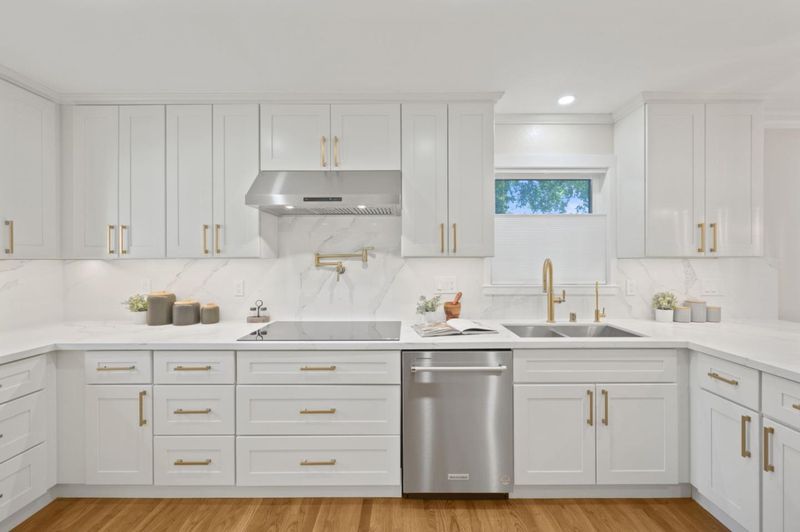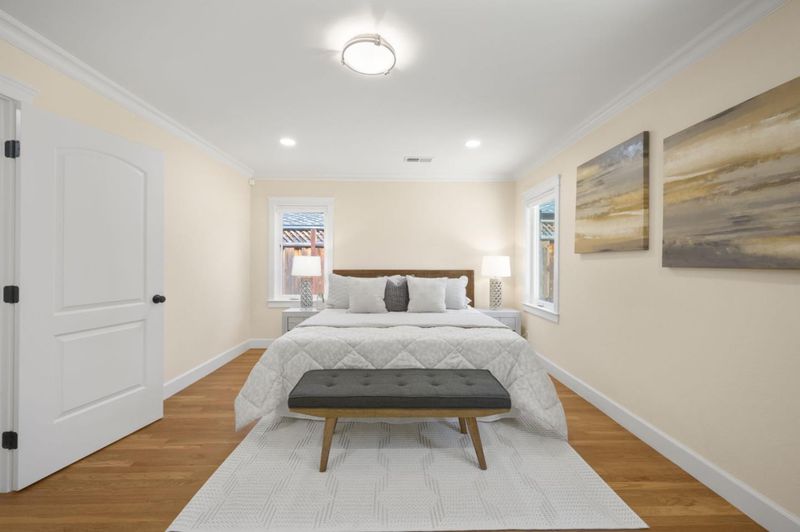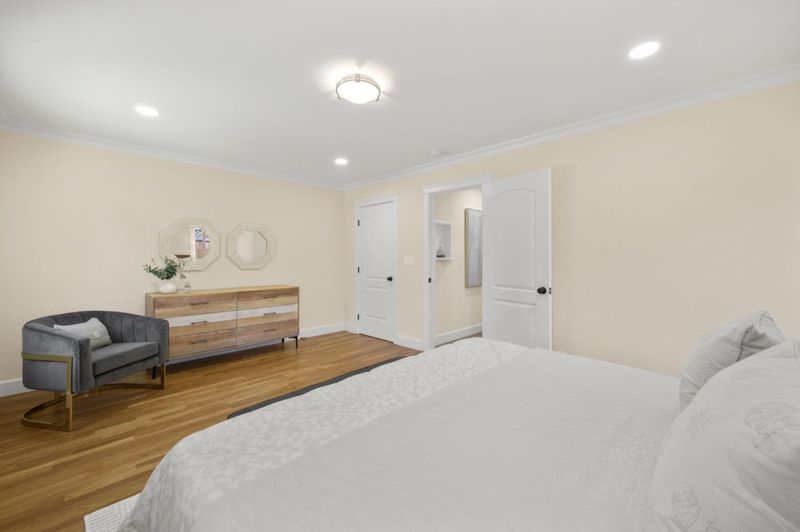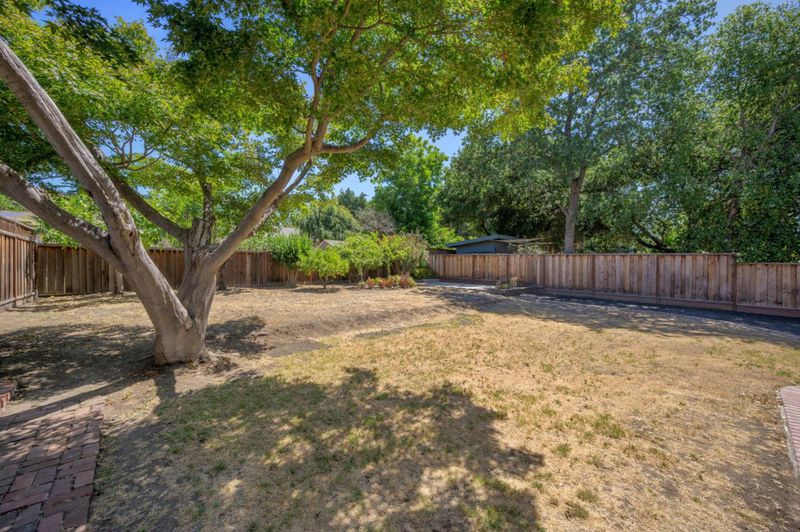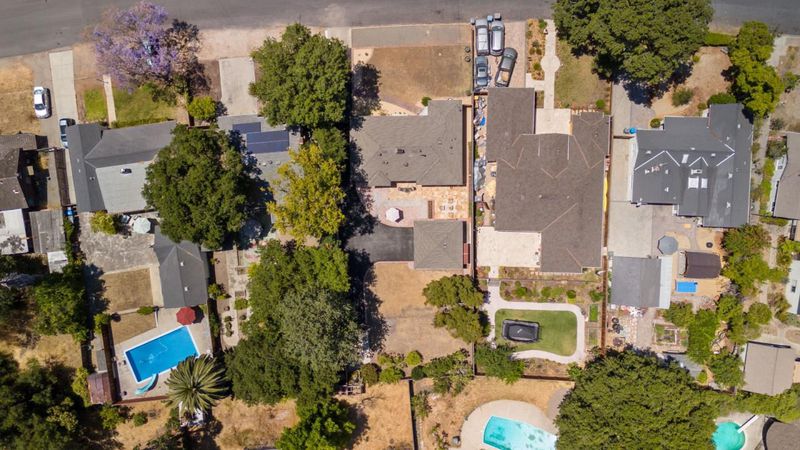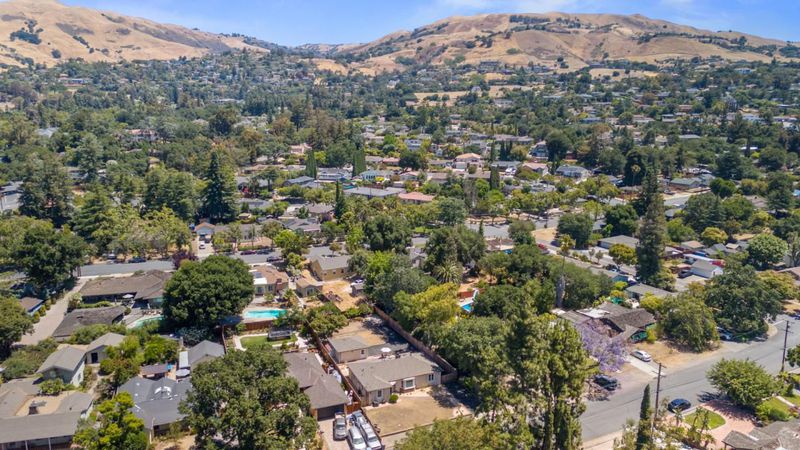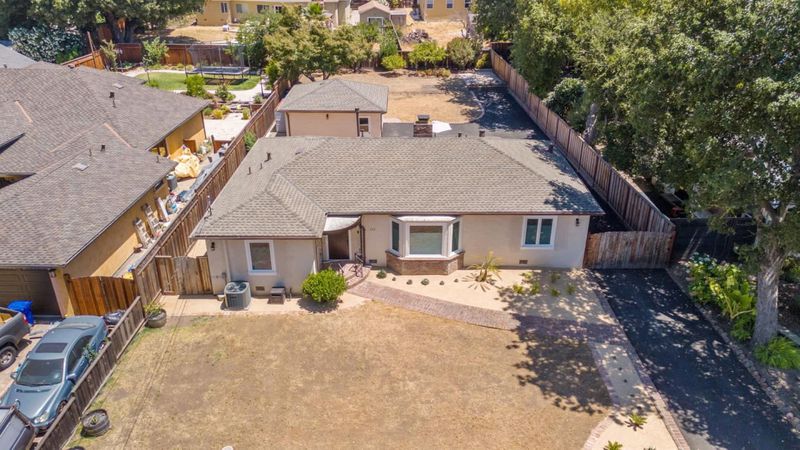
$1,435,000
1,408
SQ FT
$1,019
SQ/FT
162 Mountain View Avenue
@ McKee Road - 5 - Berryessa, San Jose
- 3 Bed
- 2 (1/1) Bath
- 6 Park
- 1,408 sqft
- San Jose
-

In the Hillcrest neighborhood of San Joses East Foothills. This beautifully renovated home sits on an expansive 11,000 sq ft lot with room for an ADU or future expansion. Featuring a newer roof, copper plumbing, 200-amp electrical, and dual-pane windows, the home has been thoughtfully updated for modern living. Inside, youll find refinished oak floors, new kitchen cabinetry with quartz counters, gold Kohler fixtures, and a Samsung induction cooktop. Crown molding, new doors, custom window coverings, and designer bathrooms add style and sophistication. Tech-ready with Cat 6 wiring, security cameras, and an EV charger. Includes LG washer/dryer and Samsung fridge. Outdoors offers a travertine courtyard, mature landscaping, and privacy. Dont miss your chance to live in one of San Joses premier East Foothills enclavesadjacent to San Jose Country Club.Dont miss your chance to live in one of San Joses premier East Foothills enclavesadjacent to San Jose Country Club.
- Days on Market
- 0 days
- Current Status
- Active
- Original Price
- $1,435,000
- List Price
- $1,435,000
- On Market Date
- Jul 8, 2025
- Property Type
- Single Family Home
- Area
- 5 - Berryessa
- Zip Code
- 95127
- MLS ID
- ML82012849
- APN
- 599-40-005
- Year Built
- 1945
- Stories in Building
- 1
- Possession
- Unavailable
- Data Source
- MLSL
- Origin MLS System
- MLSListings, Inc.
Linda Vista Elementary School
Public K-5 Elementary, Coed
Students: 512 Distance: 0.2mi
St. John Vianney
Private K-8 Elementary, Religious, Coed
Students: 456 Distance: 0.6mi
Millard Mccollam Elementary School
Public K-5 Elementary
Students: 502 Distance: 0.6mi
Foothills Christian Academy
Private K-8
Students: 18 Distance: 0.6mi
Joseph George Middle School
Public 6-8 Middle, Core Knowledge
Students: 539 Distance: 0.7mi
Escuela Popular/Center For Training And Careers, Family Learning
Charter 9-12 Secondary
Students: 643 Distance: 0.8mi
- Bed
- 3
- Bath
- 2 (1/1)
- Shower over Tub - 1, Tile, Full on Ground Floor
- Parking
- 6
- Detached Garage, Enclosed, Gate / Door Opener, Off-Street Parking, Room for Oversized Vehicle, Uncovered Parking
- SQ FT
- 1,408
- SQ FT Source
- Unavailable
- Lot SQ FT
- 10,240.0
- Lot Acres
- 0.235078 Acres
- Kitchen
- Countertop - Tile, Dishwasher, Garbage Disposal, Hood Over Range, Oven Range - Gas, Refrigerator
- Cooling
- Central AC, Ceiling Fan
- Dining Room
- Formal Dining Room, Eat in Kitchen
- Disclosures
- Natural Hazard Disclosure
- Family Room
- Other
- Flooring
- Carpet, Vinyl / Linoleum, Wood
- Foundation
- Concrete Perimeter
- Fire Place
- Living Room, Wood Burning
- Heating
- Central Forced Air - Gas
- Laundry
- Electricity Hookup (220V), In Utility Room, Inside
- Fee
- Unavailable
MLS and other Information regarding properties for sale as shown in Theo have been obtained from various sources such as sellers, public records, agents and other third parties. This information may relate to the condition of the property, permitted or unpermitted uses, zoning, square footage, lot size/acreage or other matters affecting value or desirability. Unless otherwise indicated in writing, neither brokers, agents nor Theo have verified, or will verify, such information. If any such information is important to buyer in determining whether to buy, the price to pay or intended use of the property, buyer is urged to conduct their own investigation with qualified professionals, satisfy themselves with respect to that information, and to rely solely on the results of that investigation.
School data provided by GreatSchools. School service boundaries are intended to be used as reference only. To verify enrollment eligibility for a property, contact the school directly.
