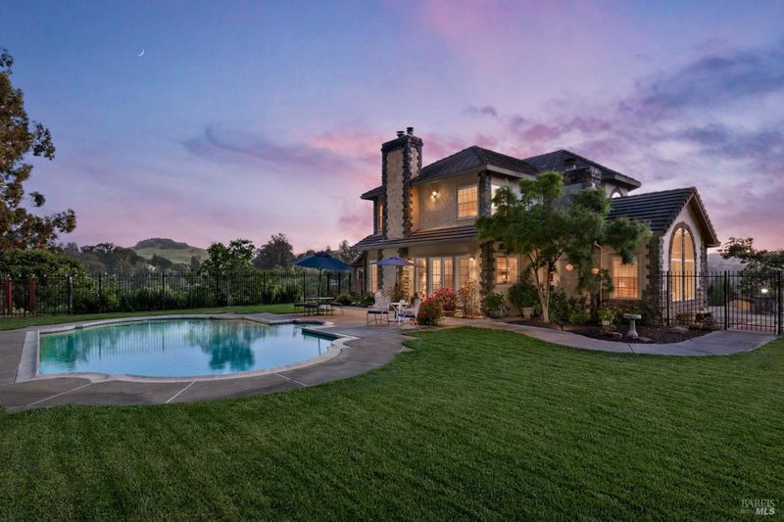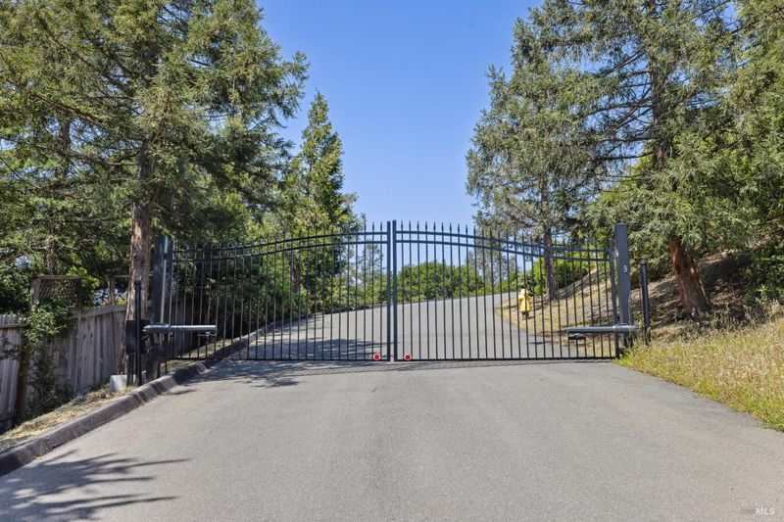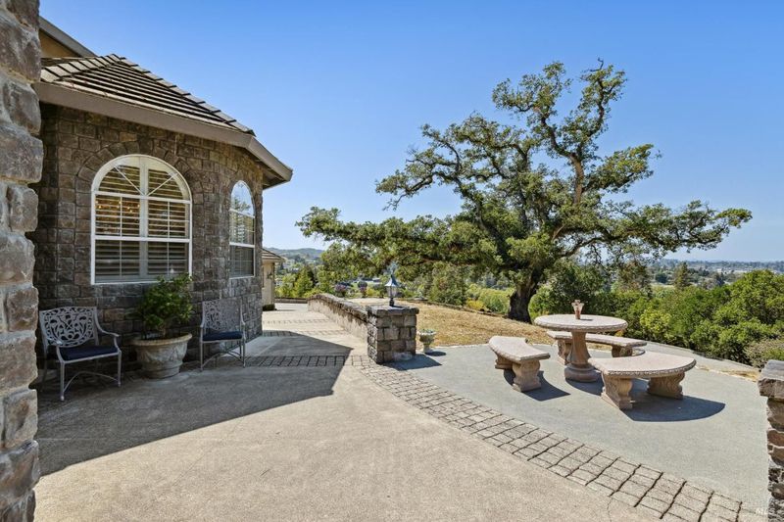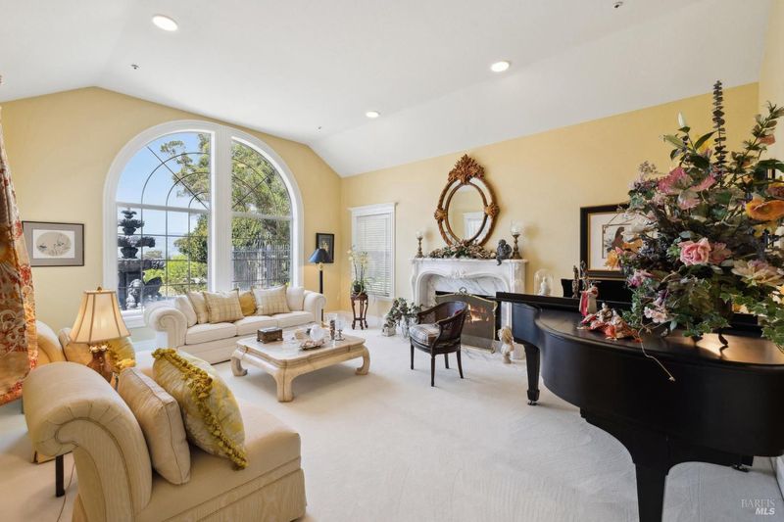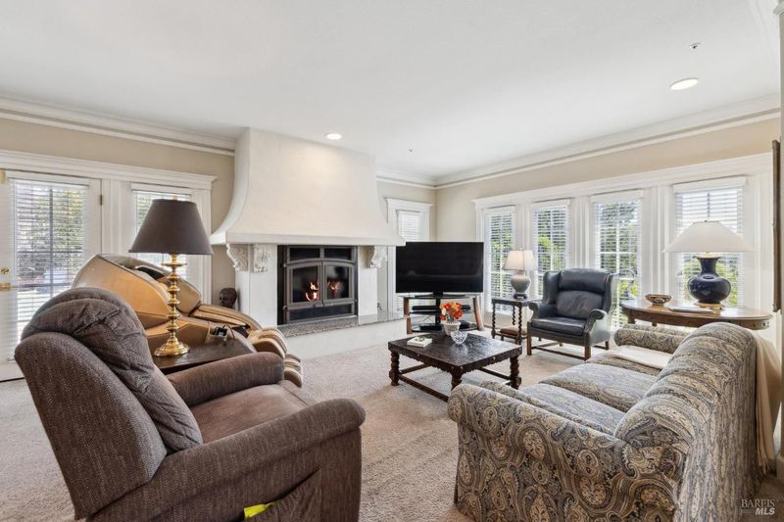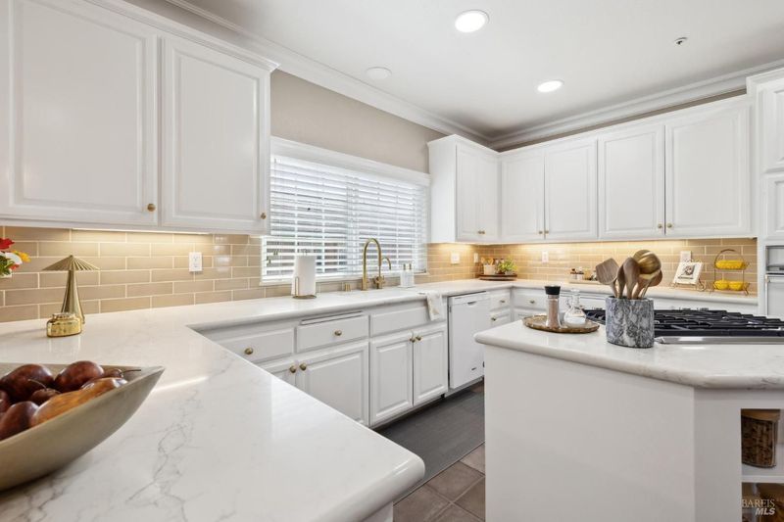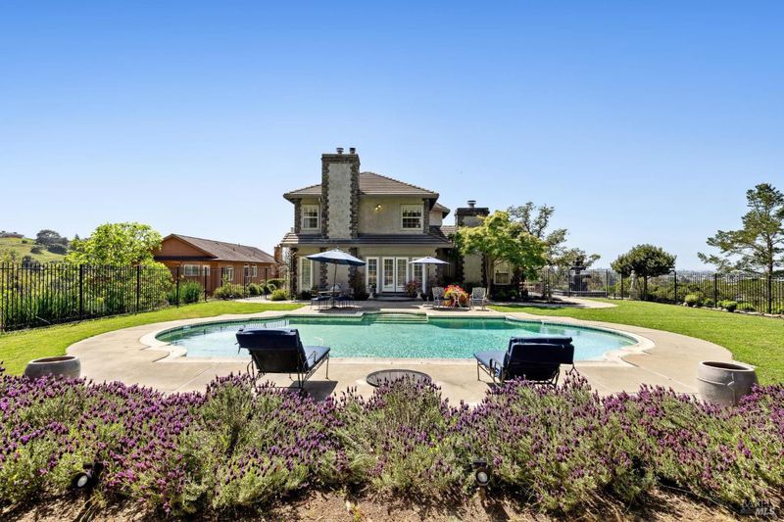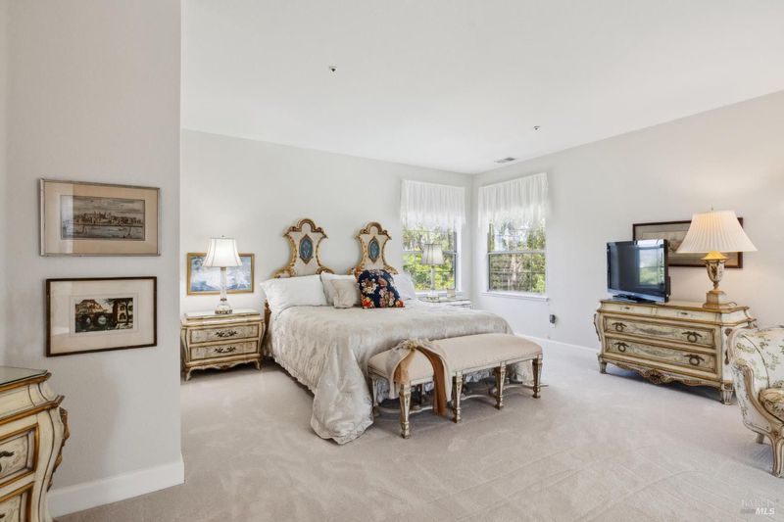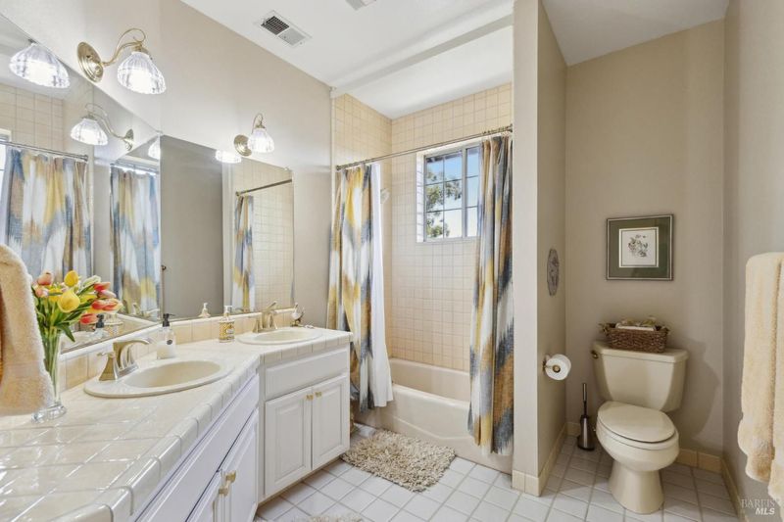
$1,895,000
3,499
SQ FT
$542
SQ/FT
9 Canyon Court
@ Canyon Drive - Petaluma West, Petaluma
- 3 Bed
- 3 Bath
- 10 Park
- 3,499 sqft
- Petaluma
-

Set atop a private and gated 1.36 acre parcel within West Petaluma city limits, this exceptional French Country-inspired estate is on the market for the very first time since it was built nearly 35 years ago. The beautiful knoll top setting, with park-like grounds, offers breathtaking panoramic views of town and lies adjacent to nearly 30 acres of dedicated open space and the Petaluma Golf and Country Club. Built in 1991, the approx. 3,500 sq. ft residence feat. upscale, timeless living spaces throughout. Stunning Mahogany front doors lead to the grand entry foyer with custom sweeping staircase. Stately formal living room with fireplace and dining room with butler's pantry off the entry. Updated chef's kitchen with brass fixtures, quartz countertops and tile backsplash. Den on the entry level with three additional bedrooms upstairs, incl. the sumptuous primary suite on its own wing with balcony, fireplace and walk-in closet. Spectacular grounds of the property incl. an in-ground pool, level lawns, old growth trees, mature plantings and numerous outdoor entertaining areas. Oversized 4 car tandem garage (approx. 21' by 39'). Located in the highly sought-after Grant School District and just minutes to Historic Downtown Petaluma.
- Days on Market
- 1 day
- Current Status
- Active
- Original Price
- $1,895,000
- List Price
- $1,895,000
- On Market Date
- May 4, 2025
- Property Type
- Single Family Residence
- Area
- Petaluma West
- Zip Code
- 94952
- MLS ID
- 325038547
- APN
- 008-423-037-000
- Year Built
- 1990
- Stories in Building
- Unavailable
- Possession
- Close Of Escrow
- Data Source
- BAREIS
- Origin MLS System
Spring Hill Montessori School
Private PK-5 Montessori, Combined Elementary And Secondary, Coed
Students: 140 Distance: 0.3mi
Petaluma Academy
Private K-1
Students: 12 Distance: 0.3mi
Grant Elementary School
Public K-6 Elementary
Students: 381 Distance: 0.4mi
Mcnear Elementary School
Public K-6 Elementary
Students: 372 Distance: 0.7mi
Bridge Haven School
Private K-7
Students: 13 Distance: 0.9mi
Valley Oaks High (Alternative) School
Public 7-12 Alternative
Students: 36 Distance: 1.2mi
- Bed
- 3
- Bath
- 3
- Double Sinks, Jetted Tub, Marble
- Parking
- 10
- Attached, Garage Facing Side, Side-by-Side, Tandem Garage
- SQ FT
- 3,499
- SQ FT Source
- Assessor Auto-Fill
- Lot SQ FT
- 59,242.0
- Lot Acres
- 1.36 Acres
- Pool Info
- Built-In, Gas Heat
- Kitchen
- Breakfast Area, Butlers Pantry, Island, Pantry Closet, Quartz Counter
- Cooling
- None
- Dining Room
- Formal Area
- Exterior Details
- Entry Gate
- Living Room
- Cathedral/Vaulted, View
- Flooring
- Carpet, Tile, Wood
- Fire Place
- Family Room, Living Room, Primary Bedroom
- Heating
- Central
- Laundry
- Inside Room
- Upper Level
- Bedroom(s), Full Bath(s), Primary Bedroom
- Main Level
- Dining Room, Family Room, Full Bath(s), Garage, Kitchen, Living Room, Street Entrance
- Views
- City, Hills, Mountains, Woods
- Possession
- Close Of Escrow
- Architectural Style
- French
- Fee
- $0
MLS and other Information regarding properties for sale as shown in Theo have been obtained from various sources such as sellers, public records, agents and other third parties. This information may relate to the condition of the property, permitted or unpermitted uses, zoning, square footage, lot size/acreage or other matters affecting value or desirability. Unless otherwise indicated in writing, neither brokers, agents nor Theo have verified, or will verify, such information. If any such information is important to buyer in determining whether to buy, the price to pay or intended use of the property, buyer is urged to conduct their own investigation with qualified professionals, satisfy themselves with respect to that information, and to rely solely on the results of that investigation.
School data provided by GreatSchools. School service boundaries are intended to be used as reference only. To verify enrollment eligibility for a property, contact the school directly.
