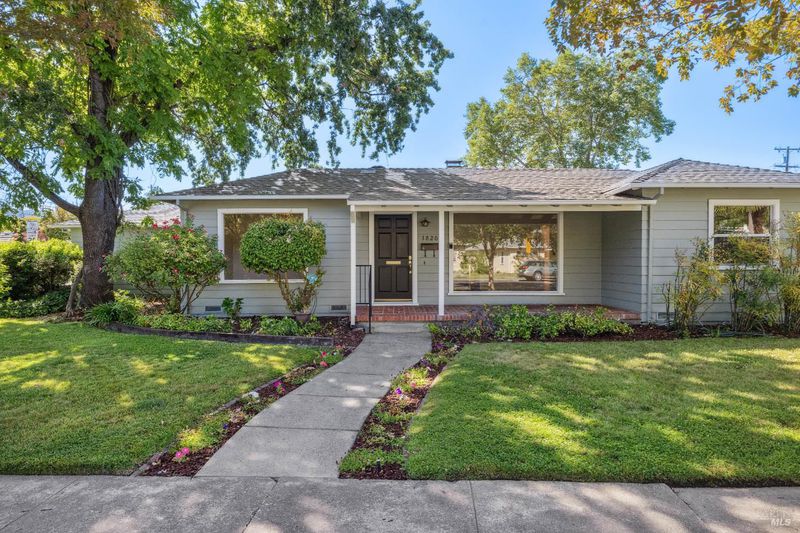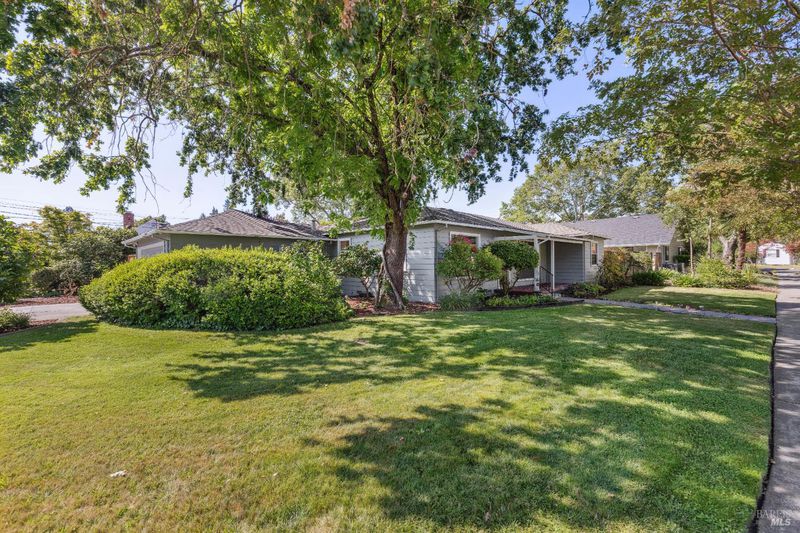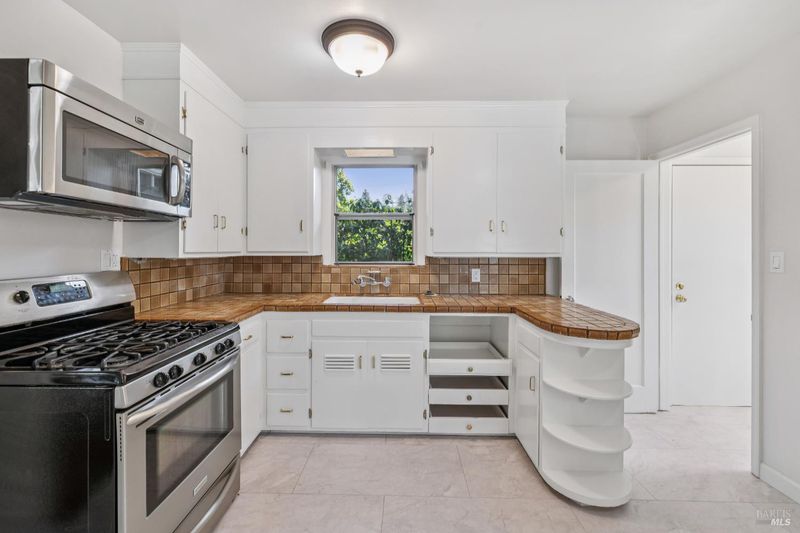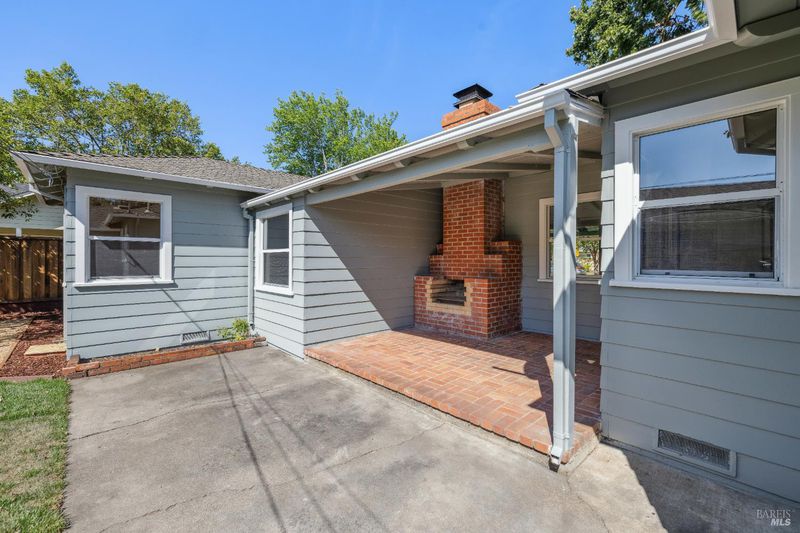
$815,000
1,156
SQ FT
$705
SQ/FT
1820 Terrace Way
@ Parsons Dr - Santa Rosa-Northeast, Santa Rosa
- 2 Bed
- 2 (1/1) Bath
- 2 Park
- 1,156 sqft
- Santa Rosa
-

-
Sun Jul 13, 1:00 pm - 4:00 pm
Lovely single-level home in Proctor Terrace. Located on a large corner lot featuring new interior and exterior paint, hardwood floors, recently replaced furnace, air conditioning and ducting. Move right in!
Discover the allure of this charming mid-century, single-level home set on a generous corner lot adorned with mature trees in the desirable Procter Terrace neighborhood. Enjoy conversations with neighbors on your covered front porch or unwind with a glass of local wine as you watch the sunset. Inside, the living areas are beautifully accented by expansive windows that frame views of the picturesque yard and lush trees. Recent updates, including a modern furnace, air conditioning, ductwork, and dual-pane windows, provide comfort and energy efficiency. Fresh paint throughout, classic oak floors, and a tiled kitchen floor seamlessly blend style and comfort. The rear bedroom offers a walk-in closet and delightful views of the backyard. Entertain guests in the backyard, accessible via a covered patio featuring an outdoor brick oven. Additional updates include new perimeter fencing. Enhancing the curb appeal is a side-located two-car garage complete with a wash sink. Enjoy leisurely strolls through the neighborhood to nearby attractions such as Pacific Market, Town and Country Marketplace, Willi's Wine Bar, and a highly rated elementary school.
- Days on Market
- 1 day
- Current Status
- Active
- Original Price
- $815,000
- List Price
- $815,000
- On Market Date
- Jul 7, 2025
- Property Type
- Single Family Residence
- Area
- Santa Rosa-Northeast
- Zip Code
- 95404
- MLS ID
- 325043846
- APN
- 181-550-030-000
- Year Built
- 1949
- Stories in Building
- Unavailable
- Possession
- Close Of Escrow
- Data Source
- BAREIS
- Origin MLS System
Covenant Christian Academy
Private 1-12 Religious, Nonprofit
Students: 31 Distance: 0.3mi
Proctor Terrace Elementary School
Public K-6 Elementary
Students: 410 Distance: 0.4mi
Lewis Opportunity School
Public 7-12 Opportunity Community
Students: 8 Distance: 0.8mi
Santa Rosa High School
Public 9-12 Secondary
Students: 1948 Distance: 0.8mi
Santa Rosa Charter School For The Arts
Charter K-8 Elementary
Students: 400 Distance: 0.9mi
Santa Rosa Middle School
Public 7-8 Middle
Students: 548 Distance: 0.9mi
- Bed
- 2
- Bath
- 2 (1/1)
- Parking
- 2
- Attached
- SQ FT
- 1,156
- SQ FT Source
- Assessor Auto-Fill
- Lot SQ FT
- 6,917.0
- Lot Acres
- 0.1588 Acres
- Kitchen
- Tile Counter
- Cooling
- Central
- Flooring
- Vinyl, Wood
- Foundation
- Concrete
- Fire Place
- Wood Burning
- Heating
- Central
- Laundry
- Dryer Included, Inside Area, Washer Included
- Main Level
- Bedroom(s), Dining Room, Full Bath(s), Garage, Living Room, Partial Bath(s), Street Entrance
- Views
- Mountains
- Possession
- Close Of Escrow
- Architectural Style
- Bungalow, Mid-Century
- Fee
- $0
MLS and other Information regarding properties for sale as shown in Theo have been obtained from various sources such as sellers, public records, agents and other third parties. This information may relate to the condition of the property, permitted or unpermitted uses, zoning, square footage, lot size/acreage or other matters affecting value or desirability. Unless otherwise indicated in writing, neither brokers, agents nor Theo have verified, or will verify, such information. If any such information is important to buyer in determining whether to buy, the price to pay or intended use of the property, buyer is urged to conduct their own investigation with qualified professionals, satisfy themselves with respect to that information, and to rely solely on the results of that investigation.
School data provided by GreatSchools. School service boundaries are intended to be used as reference only. To verify enrollment eligibility for a property, contact the school directly.




























