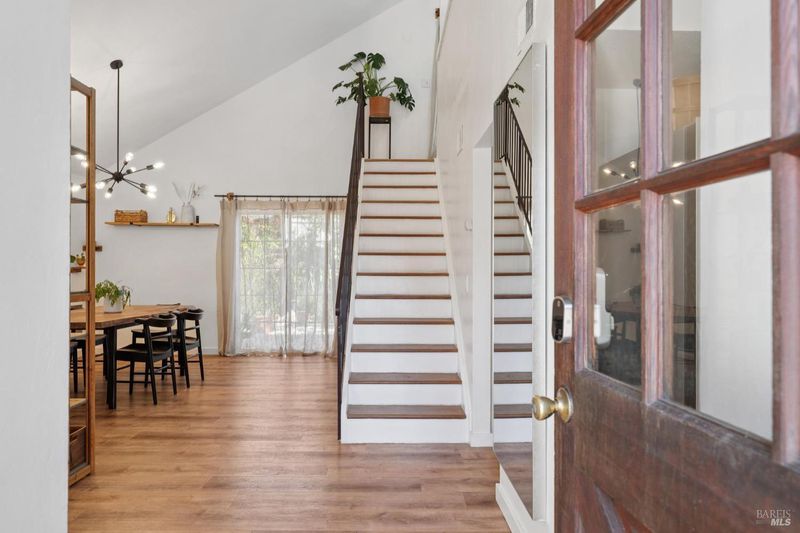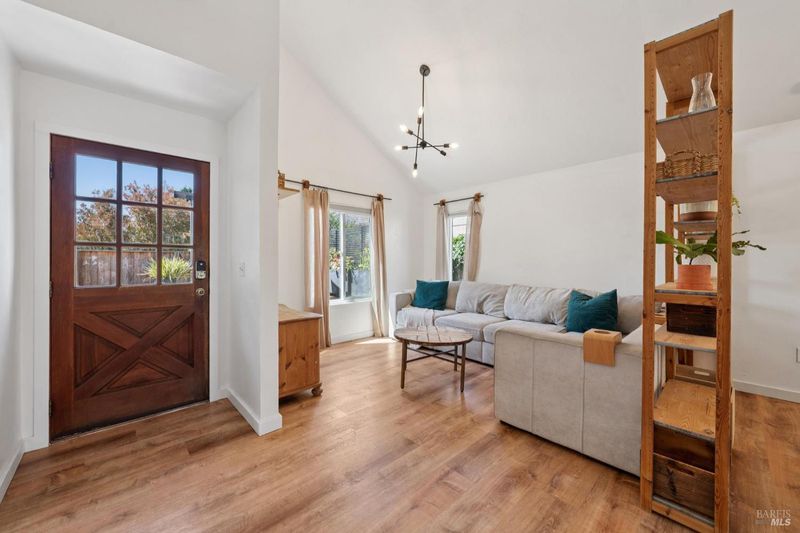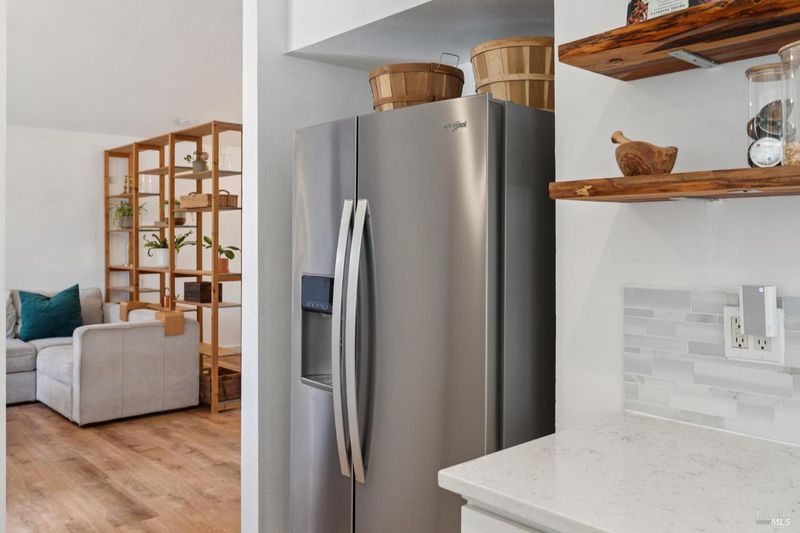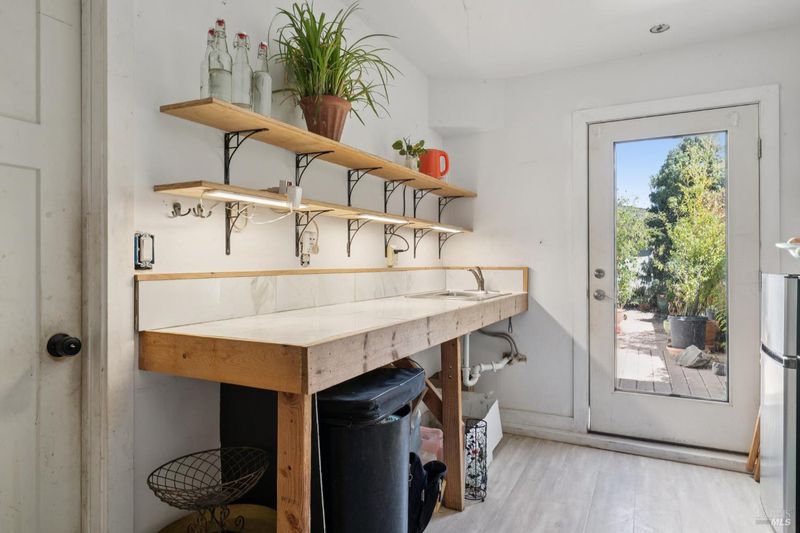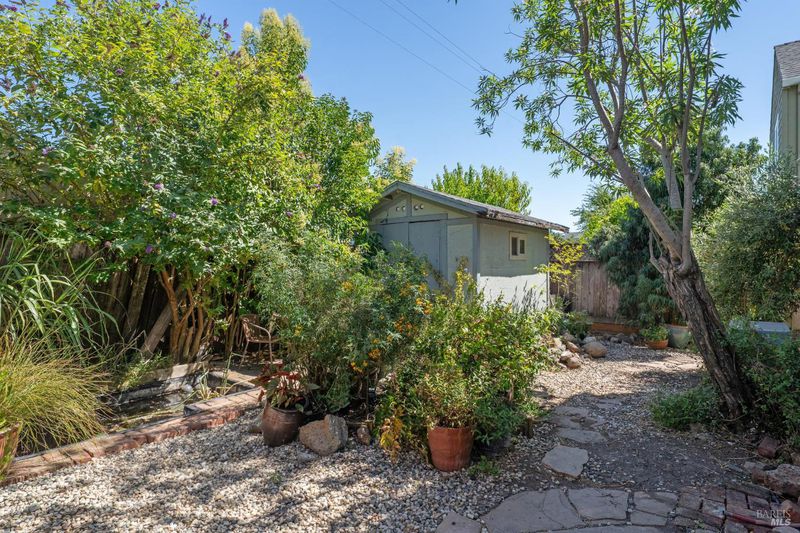
$715,000
1,344
SQ FT
$532
SQ/FT
1460 Serpilio Way
@ Nikki Dr - Petaluma East, Petaluma
- 3 Bed
- 2 Bath
- 4 Park
- 1,344 sqft
- Petaluma
-

-
Fri Jul 11, 3:00 pm - 6:00 pm
-
Sat Jul 12, 2:00 pm - 5:00 pm
-
Sun Jul 13, 2:00 pm - 5:00 pm
This thoughtfully updated home blends Scandinavian design sensibility with Craftsman charm, creating a space that feels clean, calm, and effortlessly welcoming. Inside, the remodeled kitchen is a standoutfeaturing sleek white cabinetry, natural live-edge wood shelving, and stainless steel appliances that bring a modern yet grounded feel to the heart of the home. Both bathrooms have been tastefully updated, and luxury vinyl plank flooring runs throughout. The 3-bedroom, 2-bath layout offers flexibility across two levels. Downstairs, you'll find a bedroom and full bathideal for guests, multi-generational living, or a private home office. Upstairs, two more bedrooms share a beautifully renovated bathroom with modern finishes. The converted garage adds even more usable space, and the upgraded heat pump HVAC system keeps the home comfortable and energy efficient year-round. Outside, enjoy a lifestyle that extends beyond the walls. The fenced front yard features a deck and sitting areaperfect for a morning coffee or evening unwind-as well as a garden or kids play space. In back, a peaceful retreat awaits with a gorgeous potting or craft shed, a pond, and lots of garden space. Every inch of this lot has been maximized to its fullest potential. Updated and ready to move in!
- Days on Market
- 1 day
- Current Status
- Active
- Original Price
- $715,000
- List Price
- $715,000
- On Market Date
- Jul 9, 2025
- Property Type
- Single Family Residence
- Area
- Petaluma East
- Zip Code
- 94954
- MLS ID
- 325062048
- APN
- 149-250-029-000
- Year Built
- 1980
- Stories in Building
- Unavailable
- Possession
- Close Of Escrow
- Data Source
- BAREIS
- Origin MLS System
Meadow Elementary School
Public K-6 Elementary
Students: 409 Distance: 0.5mi
Gateway To College Academy
Charter 9-12
Students: 66 Distance: 0.6mi
Sonoma Mountain Elementary School
Charter K-6 Elementary
Students: 466 Distance: 0.8mi
Kenilworth Junior High School
Public 7-8 Middle
Students: 895 Distance: 0.9mi
Loma Vista Immersion Academy
Charter K-6
Students: 432 Distance: 0.9mi
Corona Creek Elementary School
Public K-6 Elementary
Students: 445 Distance: 1.1mi
- Bed
- 3
- Bath
- 2
- Parking
- 4
- Attached
- SQ FT
- 1,344
- SQ FT Source
- Assessor Auto-Fill
- Lot SQ FT
- 4,500.0
- Lot Acres
- 0.1033 Acres
- Kitchen
- Quartz Counter
- Cooling
- Ceiling Fan(s), Central, Heat Pump
- Family Room
- Cathedral/Vaulted
- Living Room
- Cathedral/Vaulted
- Flooring
- Vinyl, Wood
- Heating
- Central, Heat Pump
- Laundry
- Dryer Included, Washer Included
- Upper Level
- Bedroom(s), Full Bath(s)
- Main Level
- Bedroom(s), Dining Room, Full Bath(s), Kitchen, Living Room, Street Entrance
- Possession
- Close Of Escrow
- Fee
- $0
MLS and other Information regarding properties for sale as shown in Theo have been obtained from various sources such as sellers, public records, agents and other third parties. This information may relate to the condition of the property, permitted or unpermitted uses, zoning, square footage, lot size/acreage or other matters affecting value or desirability. Unless otherwise indicated in writing, neither brokers, agents nor Theo have verified, or will verify, such information. If any such information is important to buyer in determining whether to buy, the price to pay or intended use of the property, buyer is urged to conduct their own investigation with qualified professionals, satisfy themselves with respect to that information, and to rely solely on the results of that investigation.
School data provided by GreatSchools. School service boundaries are intended to be used as reference only. To verify enrollment eligibility for a property, contact the school directly.
