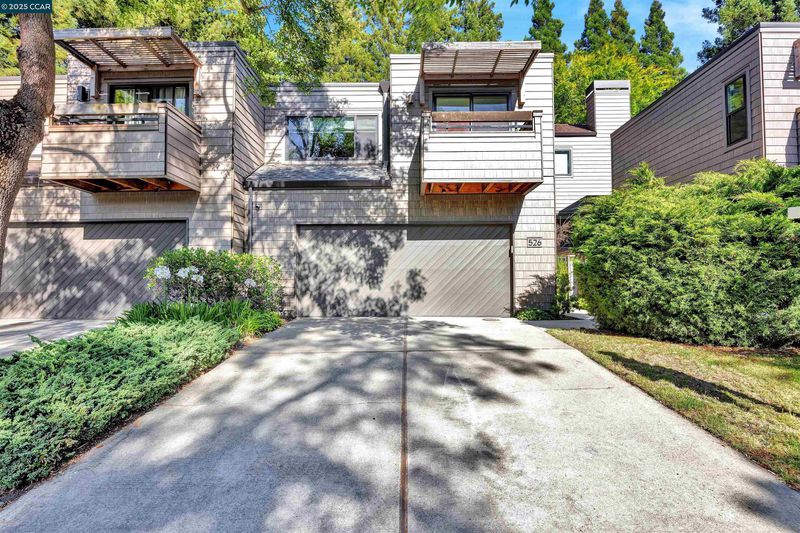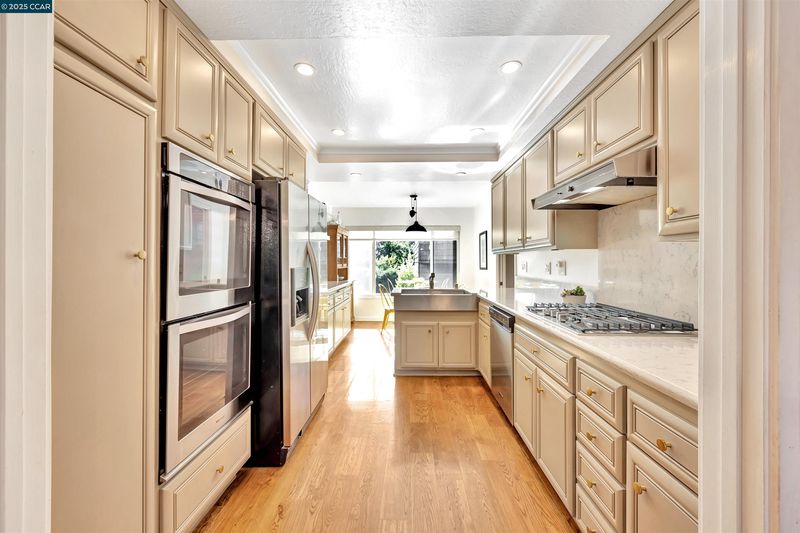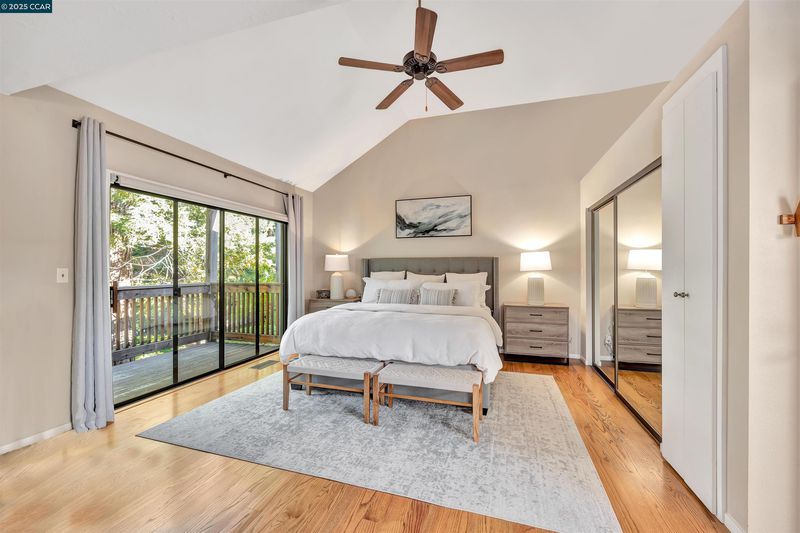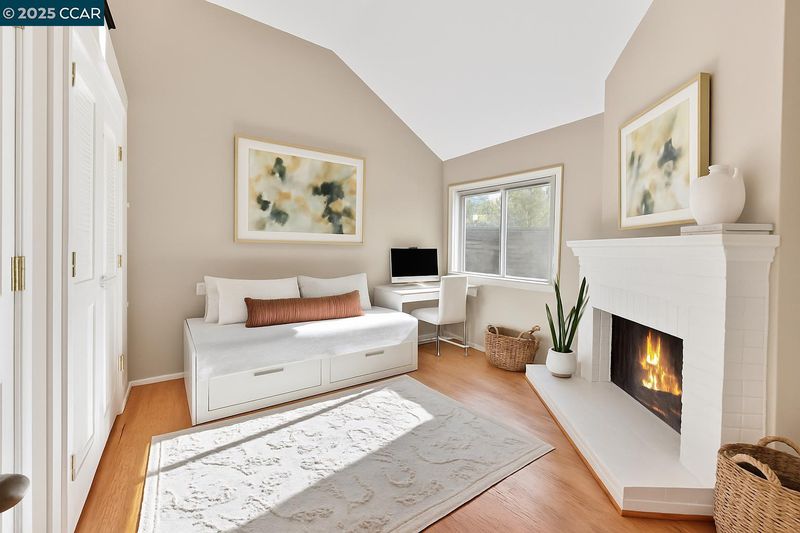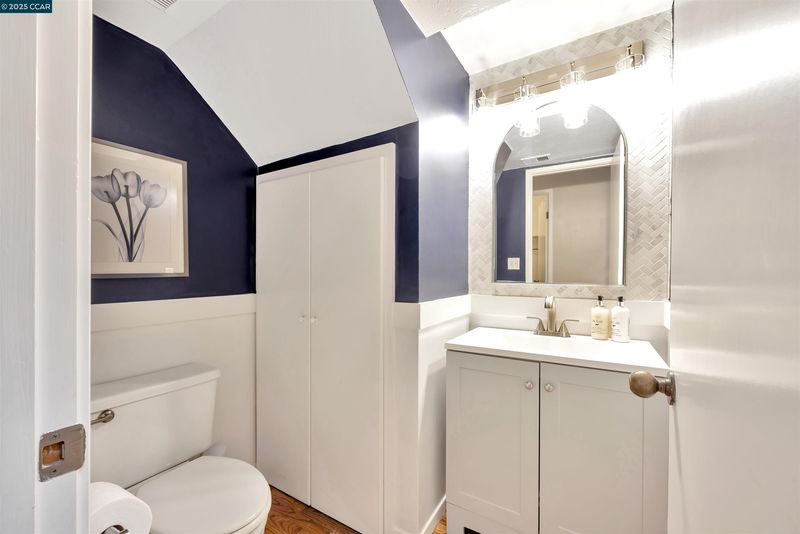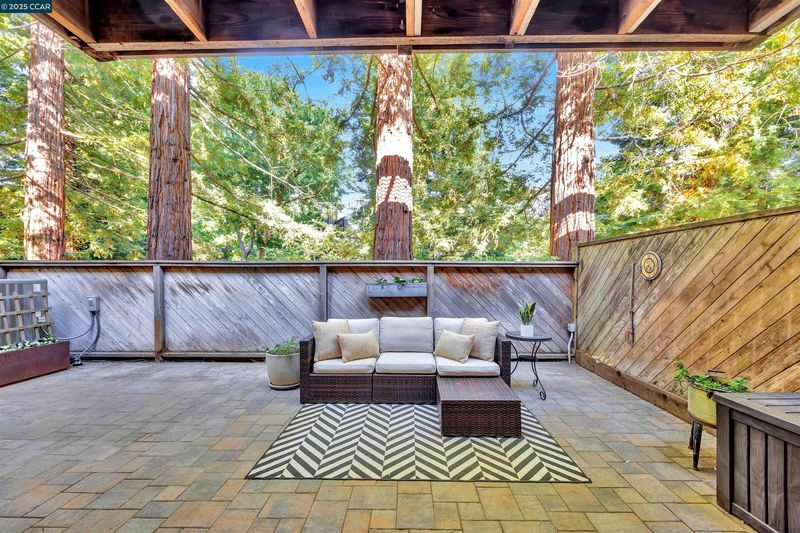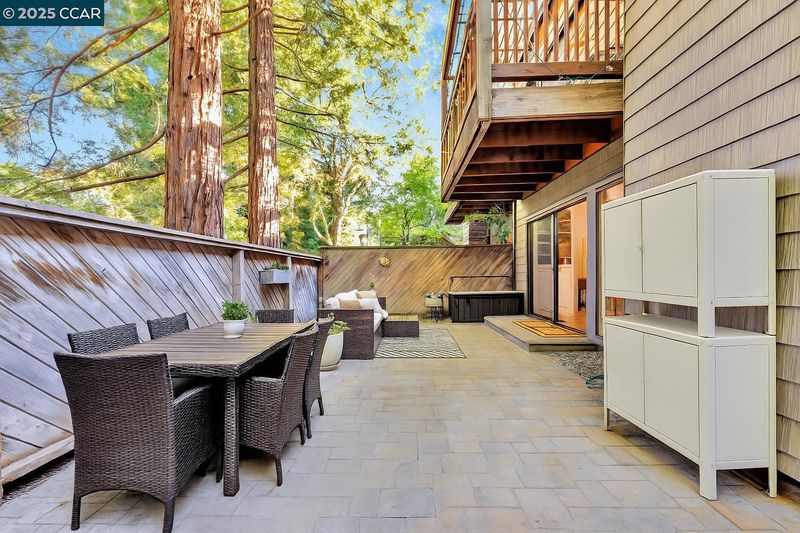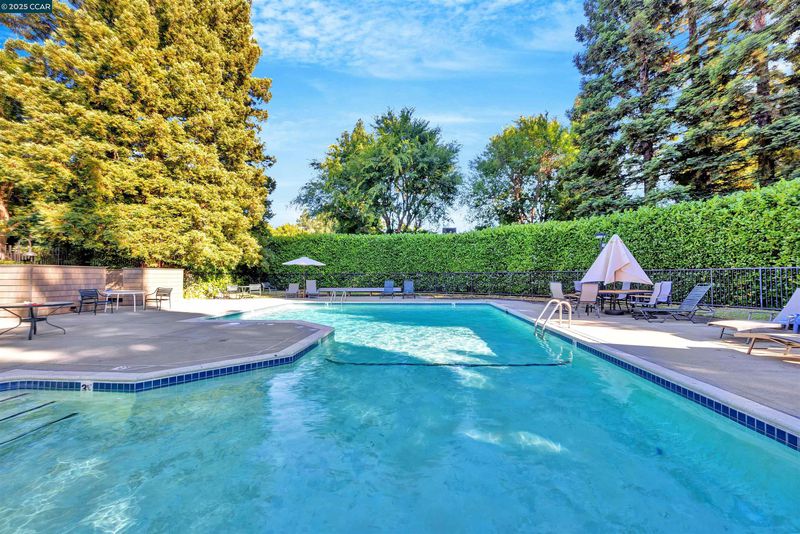
$1,349,000
2,549
SQ FT
$529
SQ/FT
526 Monarch Ridge Dr
@ Greenvalley Dr. - Summit Ridge, Walnut Creek
- 4 Bed
- 2.5 (2/1) Bath
- 2 Park
- 2,549 sqft
- Walnut Creek
-

-
Sat Jul 12, 1:00 pm - 4:00 pm
Welcome to 526 Monarch Ridge Dr, a beautifully updated townhome nestled on the border of Laf & WC. The charming community of Summit Ridge feeds into award-winning Laf Schools. This residence offers an expansive 2,549SF of living space, featuring 4 beds and 2.5 baths. This versatile floor plan offers both formal living & dining rooms, casual family room & breakfast nook. Two guest rooms & bathroom located at the front of the house & 4th bedroom/office & primary retreat overlooking rear yard with sliding glass doors that lead to a balcony. The chef's kitchen is a highlight, boasting new quartzite countertops, stainless steel appliances, & freshly painted cabinetry with modern hardware. Private outdoor entertaining area off of the kitchen that is perfect for BBQ’s, play space, & enjoying easy California living. The home is thoughtfully upgraded, featuring completely remodeled baths, new exterior siding, new furnace, 2 fireplaces, & private entry. Take advantage of the community's fantastic amenities, including a
-
Sun Jul 13, 1:00 pm - 4:00 pm
Welcome to 526 Monarch Ridge Dr, a beautifully updated townhome nestled on the border of Laf & WC. The charming community of Summit Ridge feeds into award-winning Laf Schools. This residence offers an expansive 2,549SF of living space, featuring 4 beds and 2.5 baths. This versatile floor plan offers both formal living & dining rooms, casual family room & breakfast nook. Two guest rooms & bathroom located at the front of the house & 4th bedroom/office & primary retreat overlooking rear yard with sliding glass doors that lead to a balcony. The chef's kitchen is a highlight, boasting new quartzite countertops, stainless steel appliances, & freshly painted cabinetry with modern hardware. Private outdoor entertaining area off of the kitchen that is perfect for BBQ’s, play space, & enjoying easy California living. The home is thoughtfully upgraded, featuring completely remodeled baths, new exterior siding, new furnace, 2 fireplaces, & private entry. Take advantage of the community's fantastic amenities, including a
Welcome to 526 Monarch Ridge Dr, a beautifully updated townhome nestled on the border of Laf & WC. The charming community of Summit Ridge feeds into award-winning Laf Schools. This residence offers an expansive 2,549SF of living space, featuring 4 beds and 2.5 baths. This versatile floor plan offers both formal living & dining rooms, casual family room & breakfast nook. Two guest rooms & bathroom located at the front of the house & 4th bedroom/office & primary retreat overlooking rear yard with sliding glass doors that lead to a balcony. The chef's kitchen is a highlight, boasting new quartzite countertops, stainless steel appliances, & freshly painted cabinetry with modern hardware. Private outdoor entertaining area off of the kitchen that is perfect for BBQ’s, play space, & enjoying easy California living. The home is thoughtfully upgraded, featuring completely remodeled baths, new exterior siding, new furnace, 2 fireplaces, & private entry. Take advantage of the community's fantastic amenities, including a communal pool & clubhouse, perfect for enjoying sunny days & socializing. Walk to Springhill Elementary & Acalanes HS with easy access to the bus to Stanley Middle School. Miles of hiking &just steps from the front door. Enjoy quick access to HWY 24/680 and downtown Laf.
- Current Status
- New
- Original Price
- $1,349,000
- List Price
- $1,349,000
- On Market Date
- Jul 10, 2025
- Property Type
- Townhouse
- D/N/S
- Summit Ridge
- Zip Code
- 94597
- MLS ID
- 41104275
- APN
- 1753120581
- Year Built
- 1978
- Stories in Building
- 3
- Possession
- Close Of Escrow
- Data Source
- MAXEBRDI
- Origin MLS System
- CONTRA COSTA
Springhill Elementary School
Public K-5 Elementary
Students: 454 Distance: 0.5mi
Acalanes High School
Public 9-12 Secondary
Students: 1335 Distance: 0.8mi
Contra Costa Christian Schools
Private PK-12 Combined Elementary And Secondary, Religious, Coed
Students: 300 Distance: 1.1mi
Pleasant Hill Elementary School
Public K-5 Elementary
Students: 618 Distance: 1.5mi
Walnut Creek Christian Academy
Private PK-8 Elementary, Religious, Coed
Students: 270 Distance: 1.5mi
S.T.A.R.S. School
Private K-3 Preschool Early Childhood Center, Elementary, Coed
Students: NA Distance: 1.6mi
- Bed
- 4
- Bath
- 2.5 (2/1)
- Parking
- 2
- Attached, Int Access From Garage, Off Street, Garage Door Opener
- SQ FT
- 2,549
- SQ FT Source
- Public Records
- Lot SQ FT
- 1,920.0
- Lot Acres
- 0.04 Acres
- Pool Info
- None, Community
- Kitchen
- Dishwasher, Gas Range, Refrigerator, Dryer, Washer, Gas Water Heater, Breakfast Nook, Counter - Solid Surface, Gas Range/Cooktop, Updated Kitchen
- Cooling
- Central Air
- Disclosures
- Other - Call/See Agent
- Entry Level
- 1
- Exterior Details
- Unit Faces Street, Back Yard, Front Yard, Sprinklers Front, Landscape Back, Landscape Front, Low Maintenance, Yard Space
- Flooring
- Hardwood, Tile, Carpet
- Foundation
- Fire Place
- Living Room, Other
- Heating
- Forced Air
- Laundry
- Laundry Room
- Upper Level
- 1.5 Baths, Laundry Facility
- Main Level
- Other
- Possession
- Close Of Escrow
- Architectural Style
- Contemporary
- Construction Status
- Existing
- Additional Miscellaneous Features
- Unit Faces Street, Back Yard, Front Yard, Sprinklers Front, Landscape Back, Landscape Front, Low Maintenance, Yard Space
- Location
- Level, Front Yard, Landscaped
- Pets
- Yes
- Roof
- Unknown
- Water and Sewer
- Public
- Fee
- $850
MLS and other Information regarding properties for sale as shown in Theo have been obtained from various sources such as sellers, public records, agents and other third parties. This information may relate to the condition of the property, permitted or unpermitted uses, zoning, square footage, lot size/acreage or other matters affecting value or desirability. Unless otherwise indicated in writing, neither brokers, agents nor Theo have verified, or will verify, such information. If any such information is important to buyer in determining whether to buy, the price to pay or intended use of the property, buyer is urged to conduct their own investigation with qualified professionals, satisfy themselves with respect to that information, and to rely solely on the results of that investigation.
School data provided by GreatSchools. School service boundaries are intended to be used as reference only. To verify enrollment eligibility for a property, contact the school directly.
