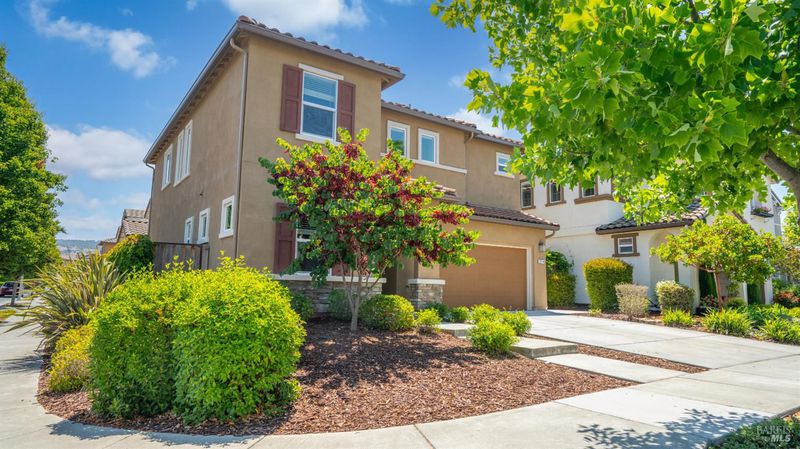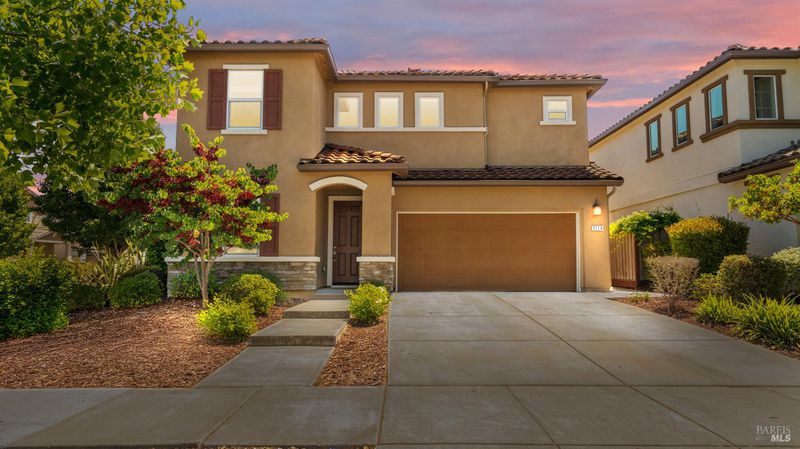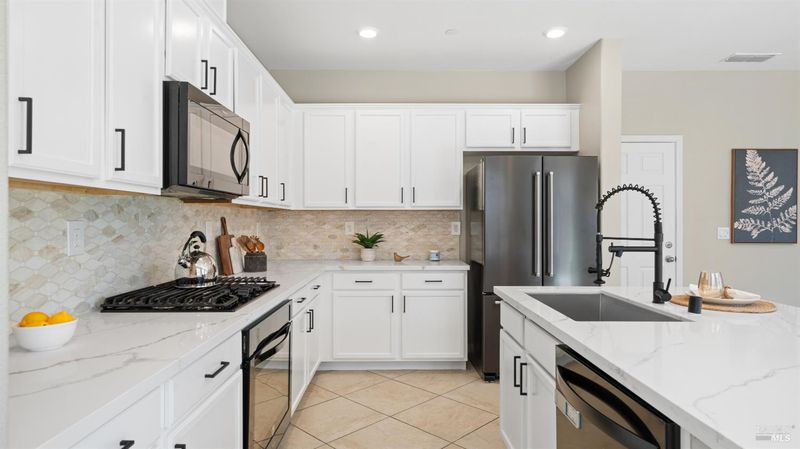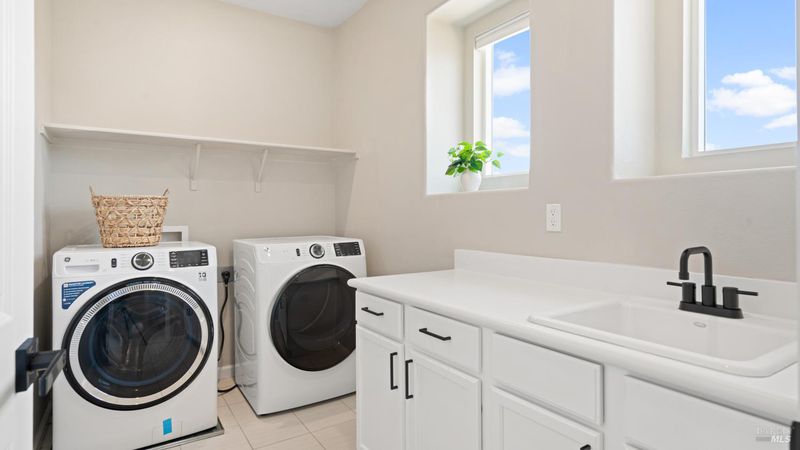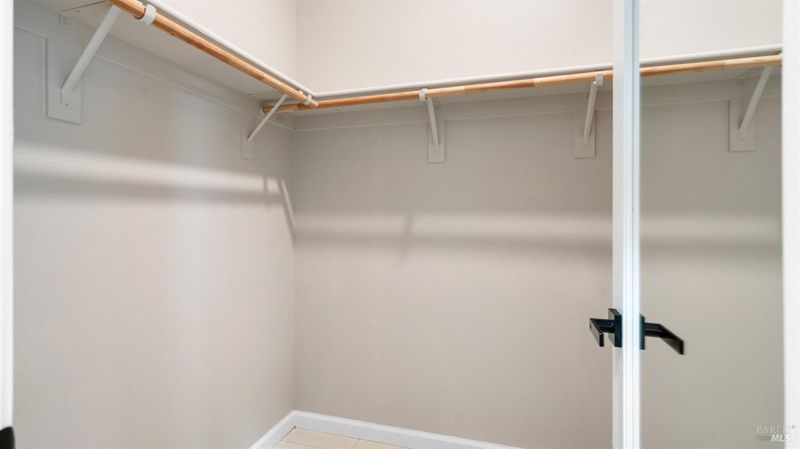
$849,000
2,182
SQ FT
$389
SQ/FT
5114 Kolton Place
@ Kenton Pl - Cotati/Rohnert Park, Rohnert Park
- 5 Bed
- 3 (2/1) Bath
- 4 Park
- 2,182 sqft
- Rohnert Park
-

-
Sat Jul 12, 1:00 pm - 3:00 pm
Welcome to this vibrant jewel in the sought-after University District. Built in 2017 and extensively remodeled in 2025, this home shines like new with its 2,182sqft of modern elegance on a sunny corner lot with exceptional curb appealboasting 5 beds, 2.5 baths, owned solar, and vistas of Sonoma Mountain. Abundant windows flood the interior with natural light while high‑efficiency HVAC systems promise comfort and savings year‑round. Step through the bright foyer into an open-concept great room that flows seamlessly into the chef's kitchen. New quartz counters, refinished cabinets, commercial faucet/sink, full custom backsplash, a spacious center island, and modern appliances blend design with function. All new paint throughout, diamond-laid tile floors, new plush luxury carpets upstairs, deluxe recessed lighting, and new contemporary bathroom fixtures set this home apart. Downstairs, enjoy a guest bedroom or a stylish home office. Upstairs bedrooms with views share a full bath with dual vanities and a laundry room with new appliances and utility sink. Retreat to your bright and spacious primary suite featuring coffered ceilings, en-suite bath, dual walk-in closets, dual vanities, large walk-in shower, and ample storage. Presents like new construction, priced to move.
- Days on Market
- 1 day
- Current Status
- Active
- Original Price
- $849,000
- List Price
- $849,000
- On Market Date
- Jul 9, 2025
- Property Type
- Single Family Residence
- Area
- Cotati/Rohnert Park
- Zip Code
- 94928
- MLS ID
- 325062440
- APN
- 159-560-054-000
- Year Built
- 2017
- Stories in Building
- Unavailable
- Possession
- Close Of Escrow
- Data Source
- BAREIS
- Origin MLS System
Lawrence E. Jones Middle School
Public 6-8 Middle
Students: 770 Distance: 0.4mi
El Camino High School
Public 9-12 Continuation
Students: 55 Distance: 0.5mi
Rancho Cotate High School
Public 9-12 Secondary
Students: 1505 Distance: 0.5mi
Cross And Crown Lutheran
Private K-4 Elementary, Religious, Coed
Students: 77 Distance: 0.6mi
Richard Crane Elementary
Public K-5
Students: 190 Distance: 0.8mi
Technology High School
Public 9-12 Alternative
Students: 326 Distance: 0.8mi
- Bed
- 5
- Bath
- 3 (2/1)
- Double Sinks, Fiberglass, Shower Stall(s), Walk-In Closet 2+, Window
- Parking
- 4
- Attached, Converted Garage, Covered, EV Charging, Garage Door Opener, Guest Parking Available, Private, Side-by-Side
- SQ FT
- 2,182
- SQ FT Source
- Builder
- Lot SQ FT
- 3,798.0
- Lot Acres
- 0.0872 Acres
- Kitchen
- Island w/Sink, Kitchen/Family Combo, Pantry Closet, Quartz Counter
- Cooling
- Ceiling Fan(s), Central, MultiZone, Whole House Fan
- Dining Room
- Dining Bar, Dining/Family Combo
- Exterior Details
- Uncovered Courtyard
- Family Room
- Great Room, Open Beam Ceiling
- Living Room
- Great Room, Open Beam Ceiling
- Flooring
- Carpet, Simulated Wood, Vinyl
- Foundation
- Concrete, Slab
- Heating
- Central, Fireplace Insert, MultiZone, Natural Gas
- Laundry
- Cabinets, Dryer Included, Electric, Gas Hook-Up, Sink, Washer Included
- Upper Level
- Bedroom(s), Full Bath(s), Primary Bedroom
- Main Level
- Bedroom(s), Dining Room, Family Room, Garage, Kitchen, Partial Bath(s), Street Entrance
- Views
- Mountains
- Possession
- Close Of Escrow
- Architectural Style
- Mediterranean
- * Fee
- $95
- Name
- University District
- Phone
- (925) 355-2100
- *Fee includes
- Common Areas, Insurance, Maintenance Exterior, and Maintenance Grounds
MLS and other Information regarding properties for sale as shown in Theo have been obtained from various sources such as sellers, public records, agents and other third parties. This information may relate to the condition of the property, permitted or unpermitted uses, zoning, square footage, lot size/acreage or other matters affecting value or desirability. Unless otherwise indicated in writing, neither brokers, agents nor Theo have verified, or will verify, such information. If any such information is important to buyer in determining whether to buy, the price to pay or intended use of the property, buyer is urged to conduct their own investigation with qualified professionals, satisfy themselves with respect to that information, and to rely solely on the results of that investigation.
School data provided by GreatSchools. School service boundaries are intended to be used as reference only. To verify enrollment eligibility for a property, contact the school directly.
