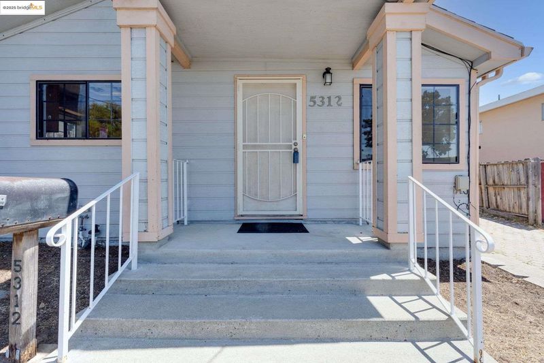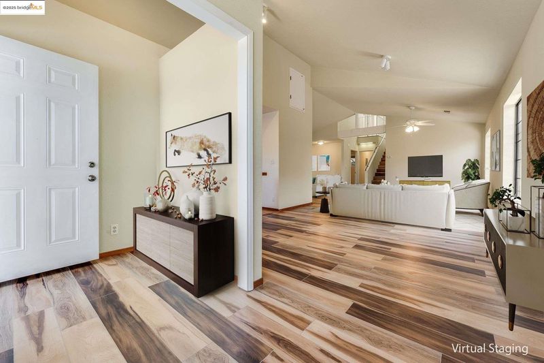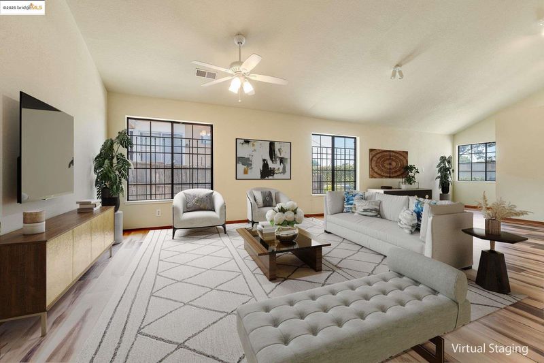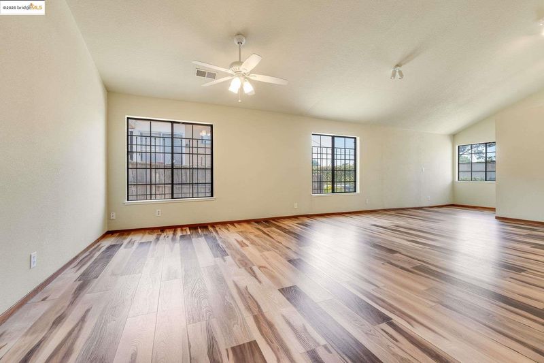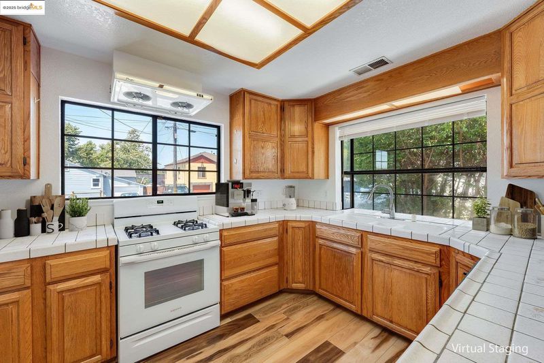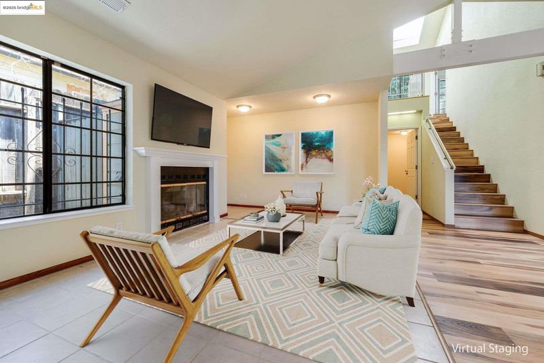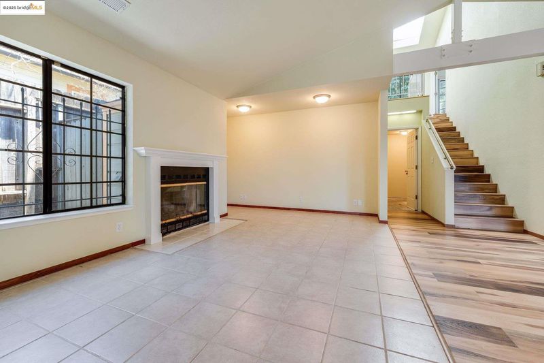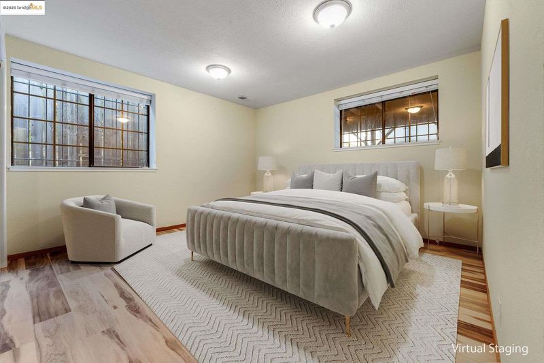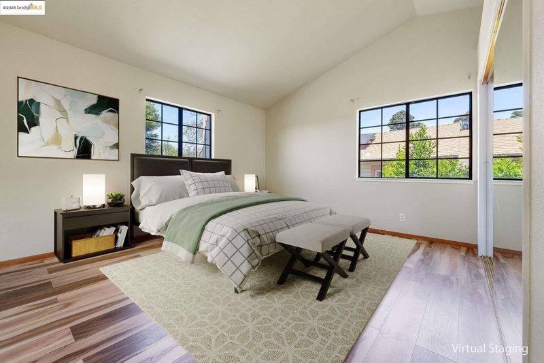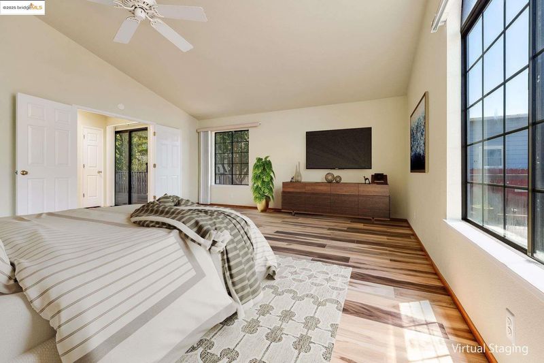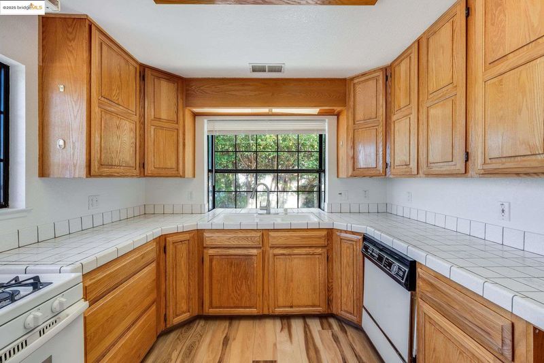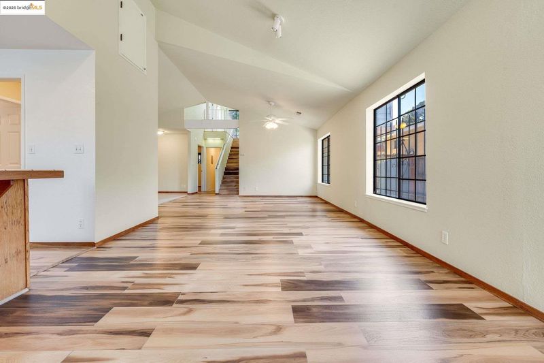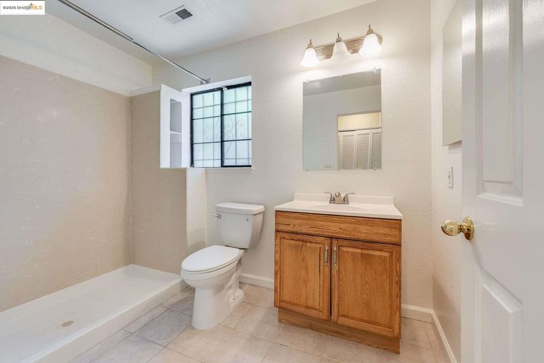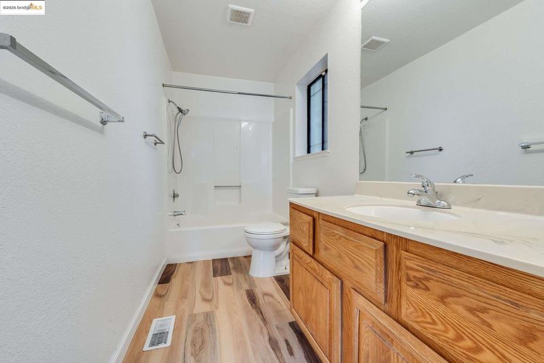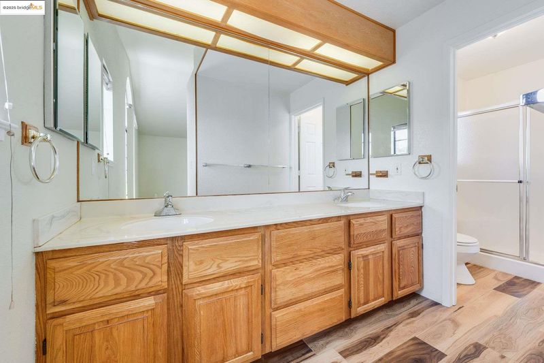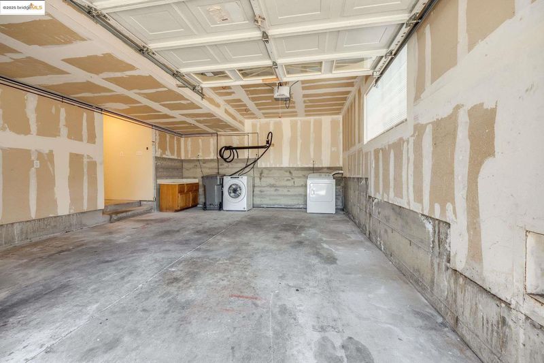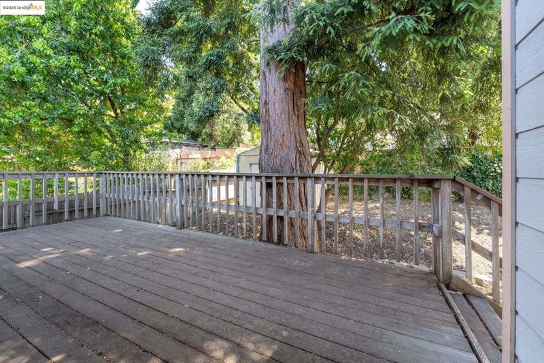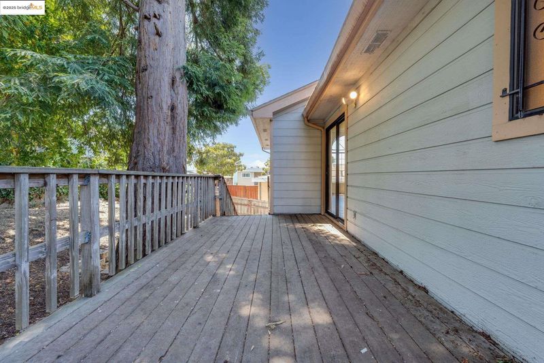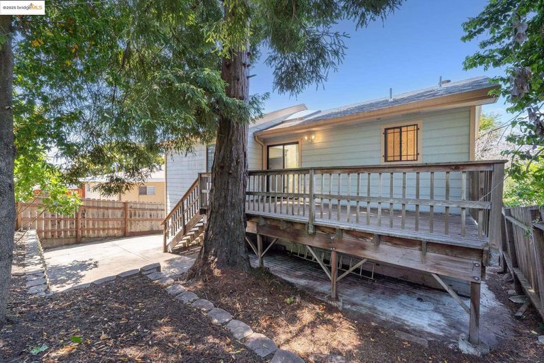
$649,900
2,030
SQ FT
$320
SQ/FT
5312 Clinton Ave
@ Amador - Richmond View, Richmond
- 3 Bed
- 2.5 (2/1) Bath
- 2 Park
- 2,030 sqft
- Richmond
-

-
Sat Jul 12, 2:00 pm - 4:00 pm
In Person
-
Sun Jul 13, 2:00 pm - 4:00 pm
In Person
-
Sat Jul 19, 2:00 pm - 4:00 pm
In Person
-
Sun Jul 20, 2:00 pm - 4:00 pm
In Person
Welcome to 5312 Clinton Ave – a bright and airy 3-bedroom, 2.5-bathroom single-family home with 2,030 sq ft of living space on a 4,800 sq ft lot, ideally located near the El Cerrito border. This well-maintained home features soaring vaulted ceilings, large sunny rooms, and a spacious, open floor plan perfect for both relaxing and entertaining. All bedrooms are generously sized, and there's indoor access to the attached garage with ample storage, plus off-street parking. Enjoy easy access to Highway 80, shops, and public transportation—just a 4-minute drive to El Cerrito Del Norte BART station. A fantastic opportunity to own a bright, comfortable home in a convenient Richmond location.
- Current Status
- New
- Original Price
- $649,900
- List Price
- $649,900
- On Market Date
- Jul 7, 2025
- Property Type
- Detached
- D/N/S
- Richmond View
- Zip Code
- 94805
- MLS ID
- 41103798
- APN
- 5190500024
- Year Built
- 1943
- Stories in Building
- 2
- Possession
- Close Of Escrow
- Data Source
- MAXEBRDI
- Origin MLS System
- Bridge AOR
Wilson Elementary School
Public K-6 Elementary
Students: 395 Distance: 0.3mi
St. David's Elementary School
Private K-8 Elementary, Religious, Nonprofit
Students: 175 Distance: 0.4mi
King's Academy
Private 1-12 Religious, Nonprofit
Students: NA Distance: 0.4mi
Crestmont School
Private K-5 Elementary, Coed
Students: 85 Distance: 0.4mi
West Contra Costa Adult Education
Public n/a Adult Education
Students: NA Distance: 0.5mi
West County Mandarin School
Public K-6
Students: 137 Distance: 0.5mi
- Bed
- 3
- Bath
- 2.5 (2/1)
- Parking
- 2
- Attached, Off Street
- SQ FT
- 2,030
- SQ FT Source
- Public Records
- Lot SQ FT
- 4,800.0
- Lot Acres
- 0.11 Acres
- Pool Info
- None
- Kitchen
- Dishwasher, Gas Range, Refrigerator, Dryer, Gas Water Heater, Breakfast Bar, Tile Counters, Gas Range/Cooktop
- Cooling
- Ceiling Fan(s), No Air Conditioning
- Disclosures
- Nat Hazard Disclosure, Disclosure Package Avail
- Entry Level
- Exterior Details
- Back Yard
- Flooring
- Tile, Vinyl
- Foundation
- Fire Place
- Brick
- Heating
- Gravity
- Laundry
- Dryer, In Garage, Washer
- Upper Level
- 2 Bedrooms, 2 Baths
- Main Level
- 1 Bedroom, 0.5 Bath, Laundry Facility, Main Entry
- Possession
- Close Of Escrow
- Basement
- Crawl Space
- Architectural Style
- Contemporary
- Construction Status
- Existing
- Additional Miscellaneous Features
- Back Yard
- Location
- Rectangular Lot
- Roof
- Composition Shingles
- Water and Sewer
- Public
- Fee
- Unavailable
MLS and other Information regarding properties for sale as shown in Theo have been obtained from various sources such as sellers, public records, agents and other third parties. This information may relate to the condition of the property, permitted or unpermitted uses, zoning, square footage, lot size/acreage or other matters affecting value or desirability. Unless otherwise indicated in writing, neither brokers, agents nor Theo have verified, or will verify, such information. If any such information is important to buyer in determining whether to buy, the price to pay or intended use of the property, buyer is urged to conduct their own investigation with qualified professionals, satisfy themselves with respect to that information, and to rely solely on the results of that investigation.
School data provided by GreatSchools. School service boundaries are intended to be used as reference only. To verify enrollment eligibility for a property, contact the school directly.
