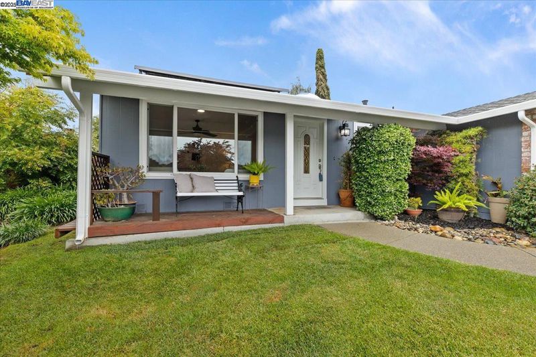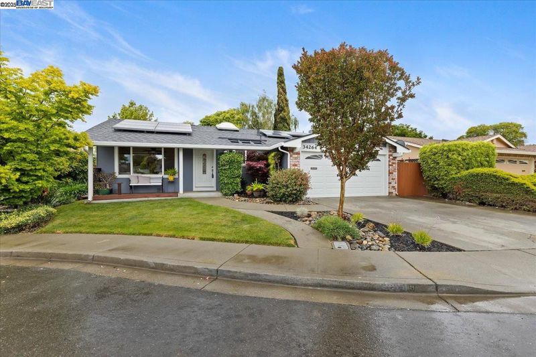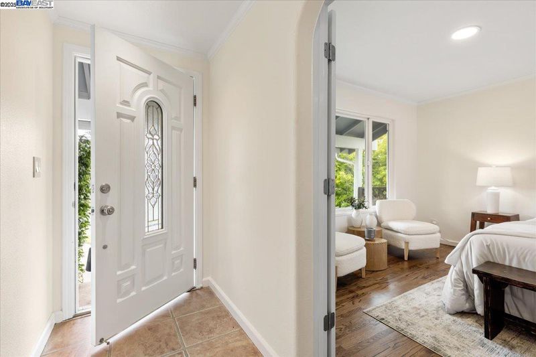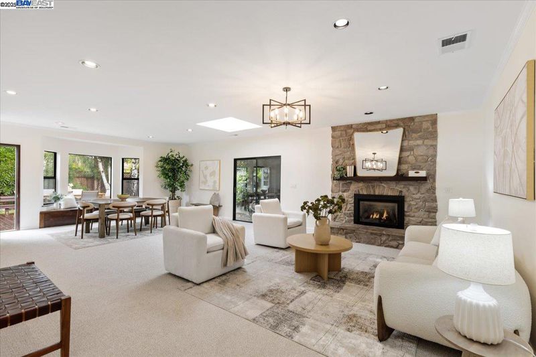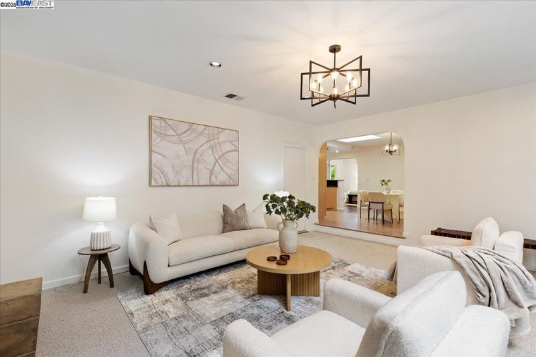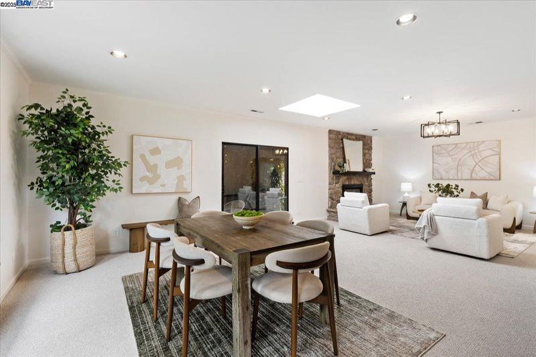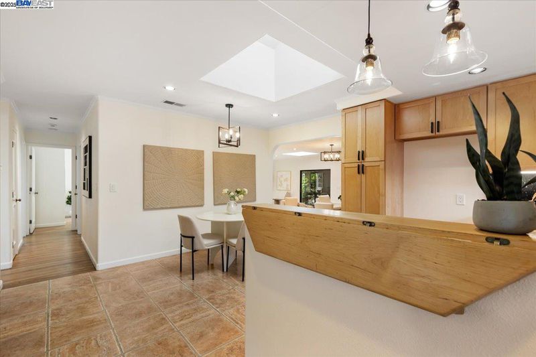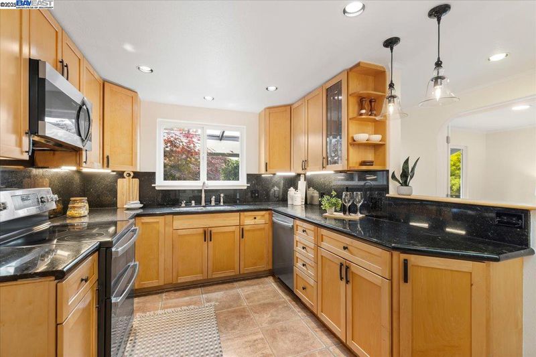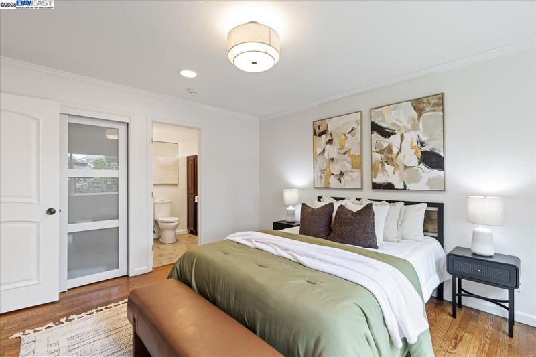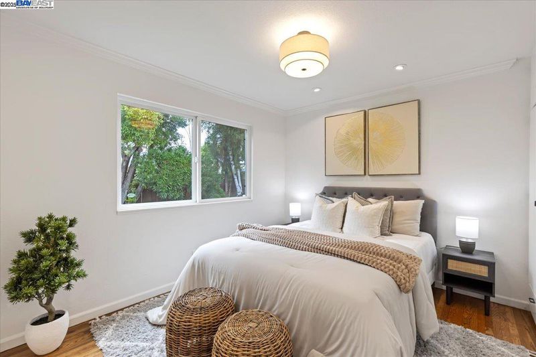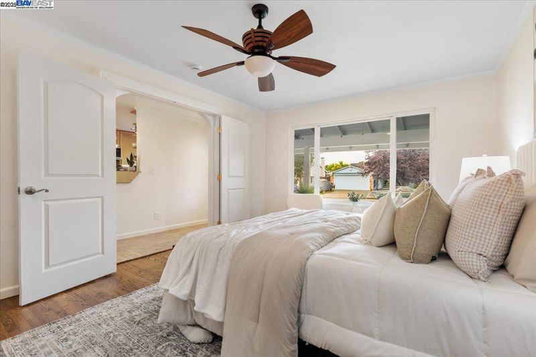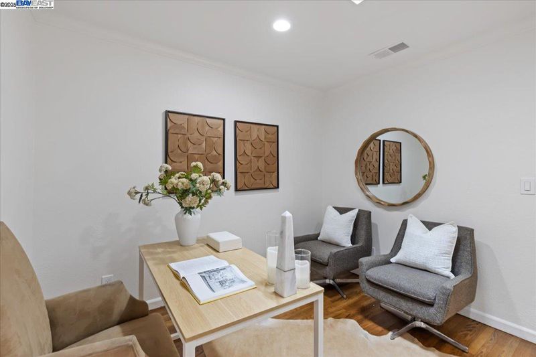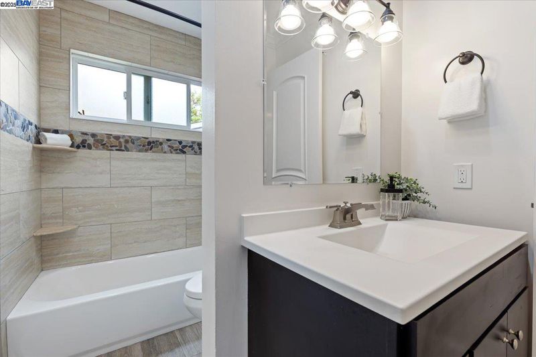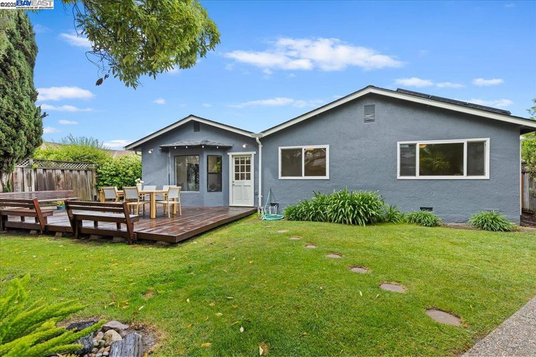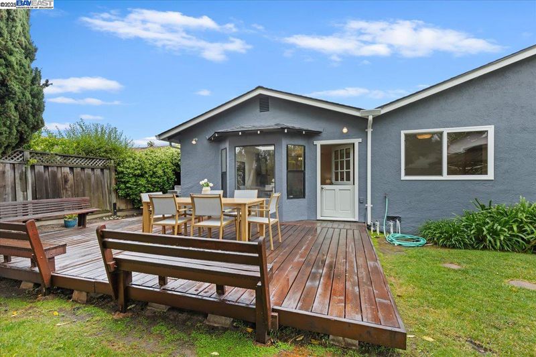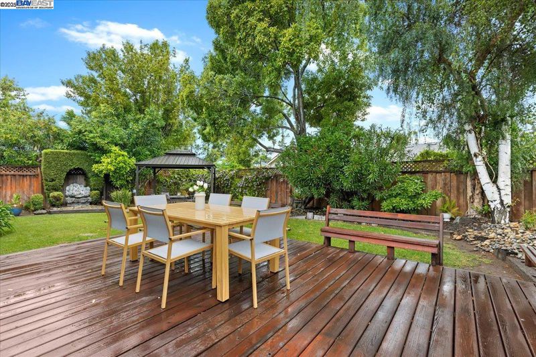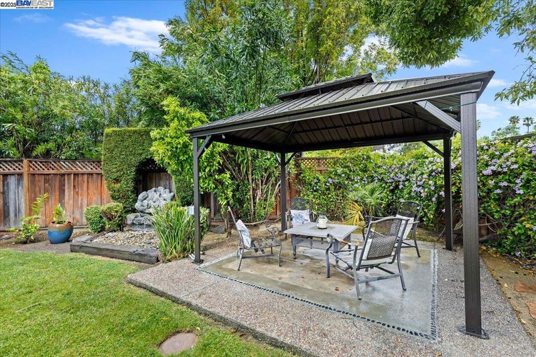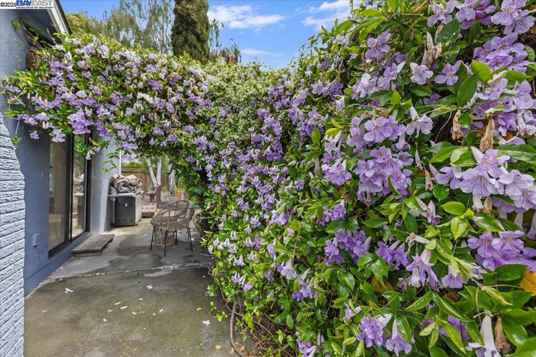
$1,898,800
1,728
SQ FT
$1,099
SQ/FT
34264 Atteridge Pl
@ Chaucer - North Gate, Fremont
- 3 Bed
- 2 Bath
- 2 Park
- 1,728 sqft
- Fremont
-

-
Sat Jul 12, 1:00 pm - 5:00 pm
Open House
-
Sun Jul 13, 1:00 pm - 5:00 pm
Open House
Welcome to your beautifully upgraded single-story home, nestled in Fremont’s coveted Northgate neighborhood! This spacious property offers room to grow—perfect for families or multi-generational living with Optional 4th Bedroom. So many upgrades… NEW ROOF (DEC 2024), refinished HARDWOOD FLOORS, Remodeled Kitchen and Tesla Solar Panels. The crown jewel of this home is the Great Room Addition, an ideal space for both relaxing and entertaining. Skylights bathe the area in natural light, while Large Bay windows showcase views of your Backyard Oasis. Enjoy gatherings beneath the pergola, dining and bbq’g on the deck, gardening and playing with the kids. Featuring a 2 car garage, all upgrades and additions are permitted. Your home on this quiet cul-de-sac is just 8 miles from the Dumbarton Bridge, close to high-tech employers and the top-rated American High School (9/10 on GreatSchools.com).
- Current Status
- New
- Original Price
- $1,898,800
- List Price
- $1,898,800
- On Market Date
- Jul 10, 2025
- Property Type
- Detached
- D/N/S
- North Gate
- Zip Code
- 94555
- MLS ID
- 41104296
- APN
- 54331392
- Year Built
- 1970
- Stories in Building
- 1
- Possession
- Close Of Escrow
- Data Source
- MAXEBRDI
- Origin MLS System
- BAY EAST
Warwick Elementary School
Public K-6 Elementary
Students: 912 Distance: 0.4mi
Union City Christian School
Private K-12 Combined Elementary And Secondary, Religious, Coed
Students: 71 Distance: 0.7mi
New Haven Adult
Public n/a Adult Education
Students: NA Distance: 0.8mi
Cesar Chavez Middle School
Public 6-8 Middle
Students: 1210 Distance: 0.9mi
James Logan high school
Public 9-12 Secondary
Students: 3635 Distance: 0.9mi
Ardenwood Elementary School
Public K-6 Elementary
Students: 963 Distance: 1.1mi
- Bed
- 3
- Bath
- 2
- Parking
- 2
- Attached
- SQ FT
- 1,728
- SQ FT Source
- Public Records
- Lot SQ FT
- 6,188.0
- Lot Acres
- 0.14 Acres
- Pool Info
- None
- Kitchen
- Dishwasher, Counter - Solid Surface, Eat-in Kitchen
- Cooling
- Ceiling Fan(s)
- Disclosures
- Nat Hazard Disclosure
- Entry Level
- Exterior Details
- Back Yard, Front Yard, Garden/Play, Side Yard, Sprinklers Automatic, Landscape Back, Landscape Front
- Flooring
- Hardwood
- Foundation
- Fire Place
- Electric
- Heating
- Forced Air
- Laundry
- In Garage
- Main Level
- 3 Bedrooms, 2 Baths, Primary Bedrm Suite - 1, Laundry Facility, Other, Main Entry
- Possession
- Close Of Escrow
- Architectural Style
- Ranch
- Construction Status
- Existing
- Additional Miscellaneous Features
- Back Yard, Front Yard, Garden/Play, Side Yard, Sprinklers Automatic, Landscape Back, Landscape Front
- Location
- Cul-De-Sac
- Roof
- Composition Shingles
- Water and Sewer
- Public
- Fee
- Unavailable
MLS and other Information regarding properties for sale as shown in Theo have been obtained from various sources such as sellers, public records, agents and other third parties. This information may relate to the condition of the property, permitted or unpermitted uses, zoning, square footage, lot size/acreage or other matters affecting value or desirability. Unless otherwise indicated in writing, neither brokers, agents nor Theo have verified, or will verify, such information. If any such information is important to buyer in determining whether to buy, the price to pay or intended use of the property, buyer is urged to conduct their own investigation with qualified professionals, satisfy themselves with respect to that information, and to rely solely on the results of that investigation.
School data provided by GreatSchools. School service boundaries are intended to be used as reference only. To verify enrollment eligibility for a property, contact the school directly.
